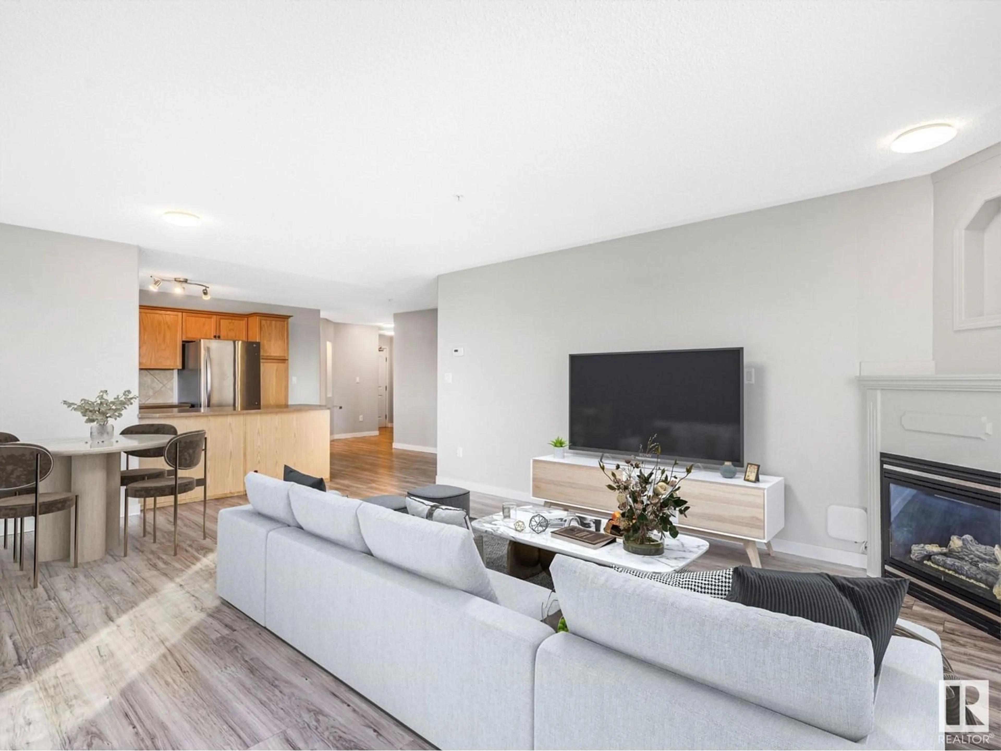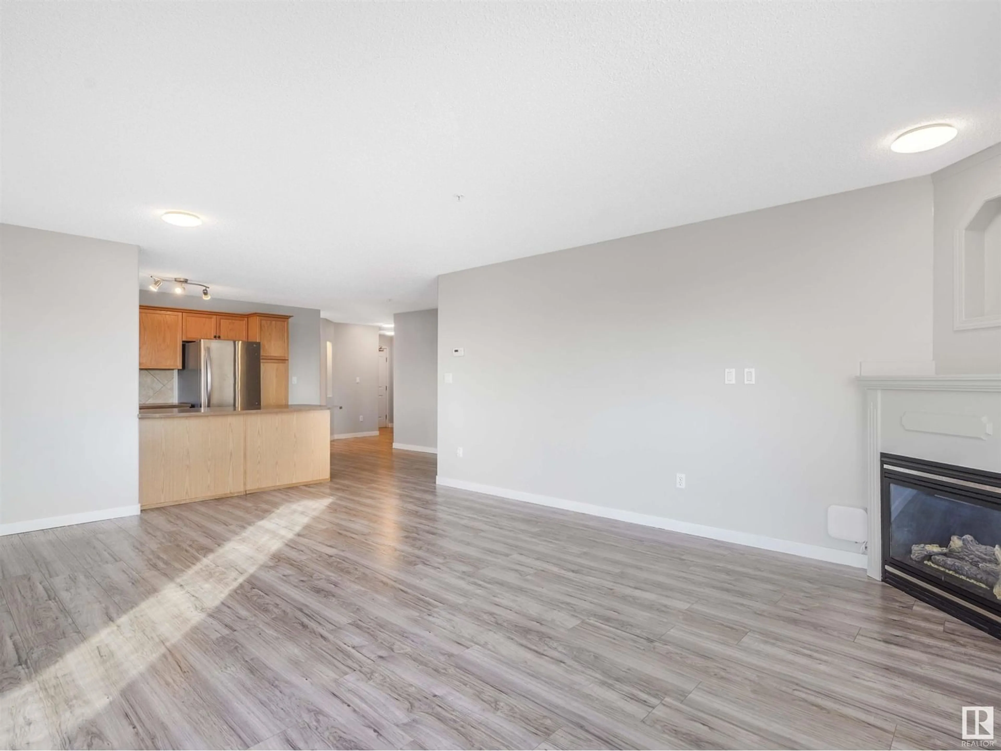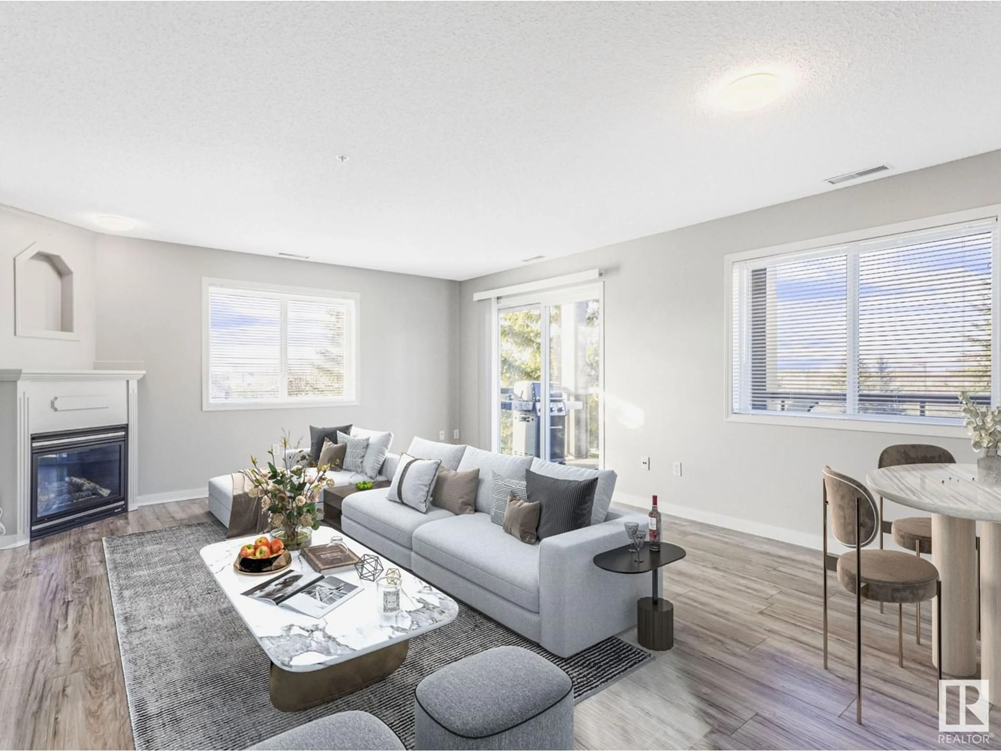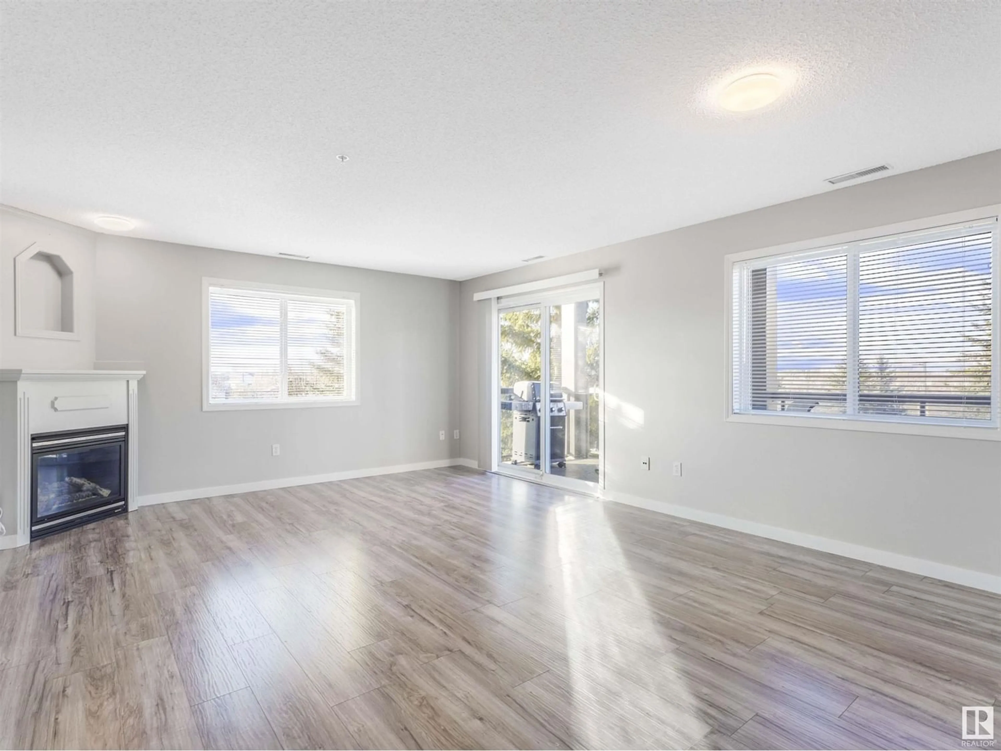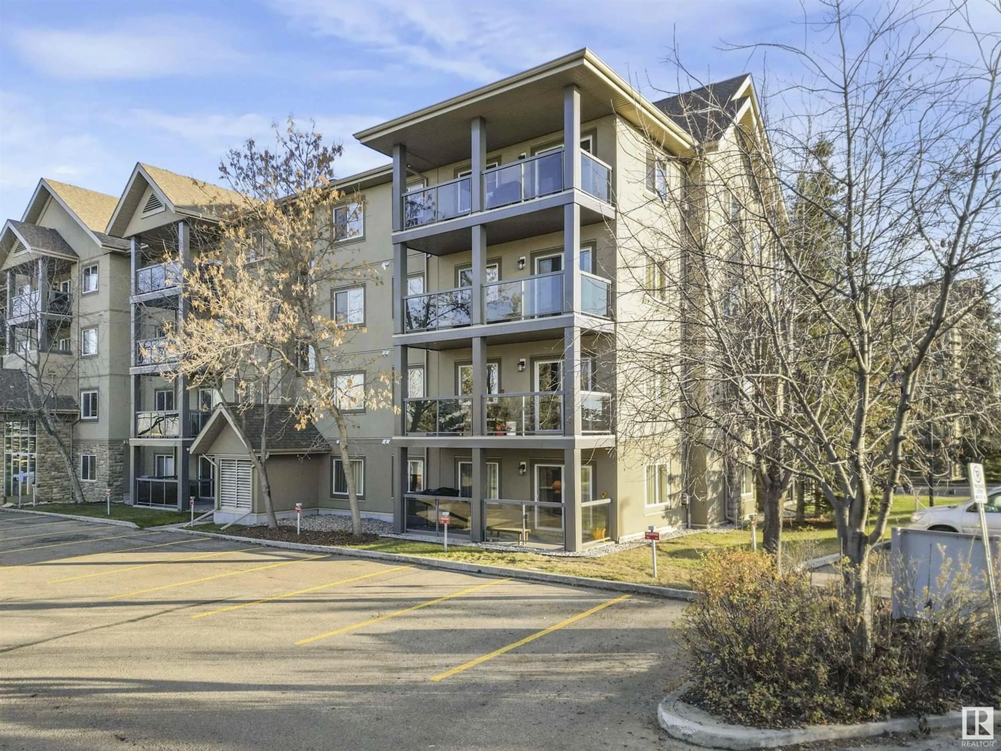#323 279 SUDER GREENS DR NW, Edmonton, Alberta T5T6X6
Contact us about this property
Highlights
Estimated ValueThis is the price Wahi expects this property to sell for.
The calculation is powered by our Instant Home Value Estimate, which uses current market and property price trends to estimate your home’s value with a 90% accuracy rate.Not available
Price/Sqft$184/sqft
Est. Mortgage$837/mo
Maintenance fees$689/mo
Tax Amount ()-
Days On Market1 year
Description
CORNER UNIT! AC! 1050+ Sq Ft. The Primary Bedroom is extremely large 13x18 with dual closets to a 3 pc ensuite with built-in linen storage! Other great features include in-suite storage and laundry, Central AC, SS Appliances, Corner natural gas fireplace, large deck with natural gas BBQ connection, UG titled parking stall with storage cage, above ground titled parking stall with plug-in and visible from your balcony too. The suite has a spacious foyer. The second bedroom and main 4-pc bathroom are to the right of the entryway; the entire suite is filled with natural light from the NW corner location. Steps away from Lewis Estates Golf Course Clubhouse or practice on the putting green courtyard. If golf isnt your game, the social room has billiards + fitness centre. Pets are permitted with board approval (30 lbs/15 max). Close to Whitemud, Henday, & WEM. Plus, Lewis Farms Rec Centre construction started and Lewis Farms LRT station coming soon. (id:39198)
Property Details
Interior
Features
Main level Floor
Living room
Dining room
Kitchen
2.4 m x 4.3 mPrimary Bedroom
5.6 m x 4 mExterior
Parking
Garage spaces 2
Garage type -
Other parking spaces 0
Total parking spaces 2
Condo Details
Inclusions

