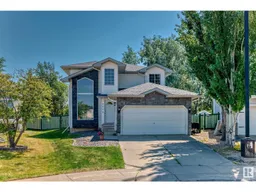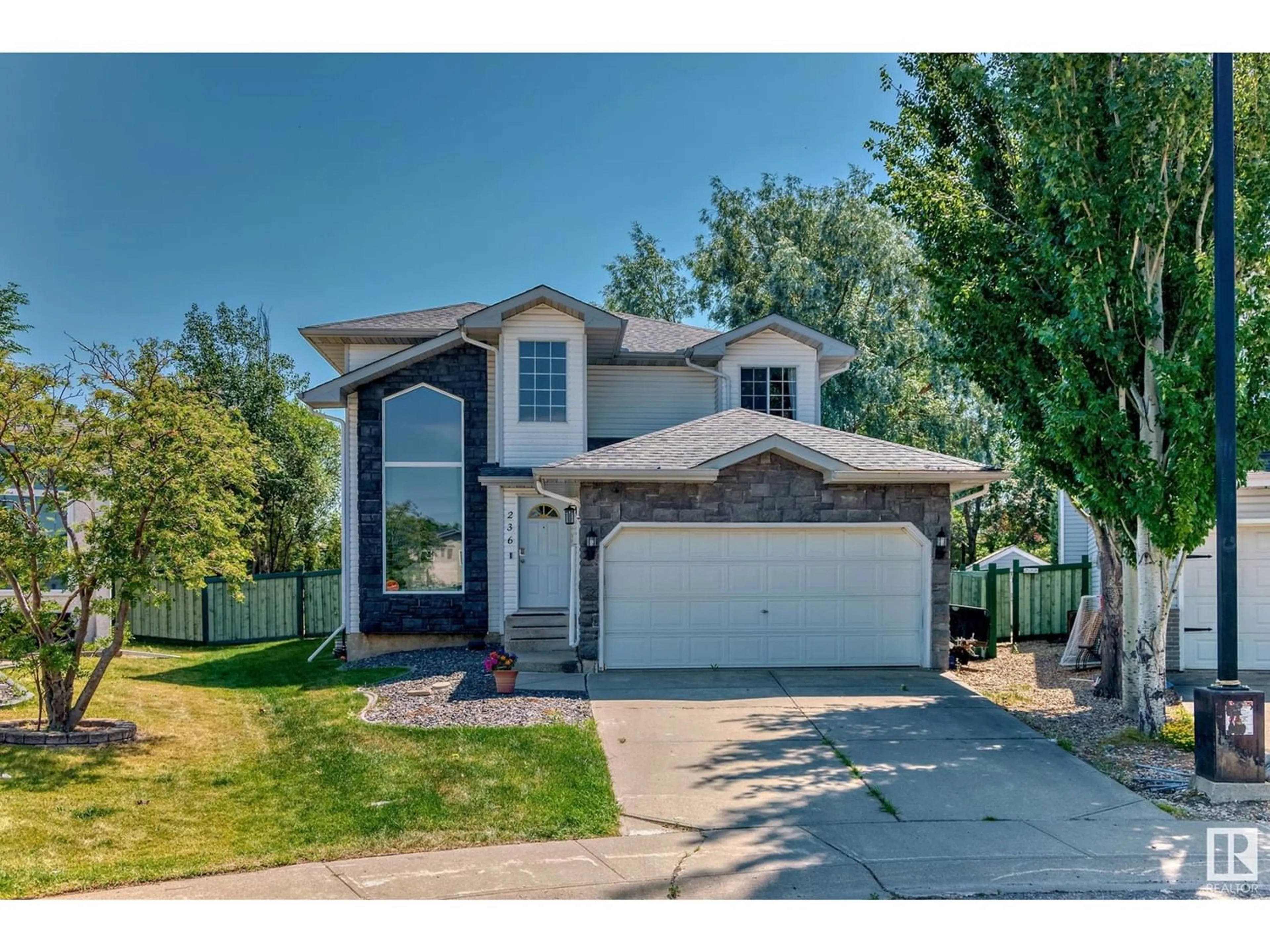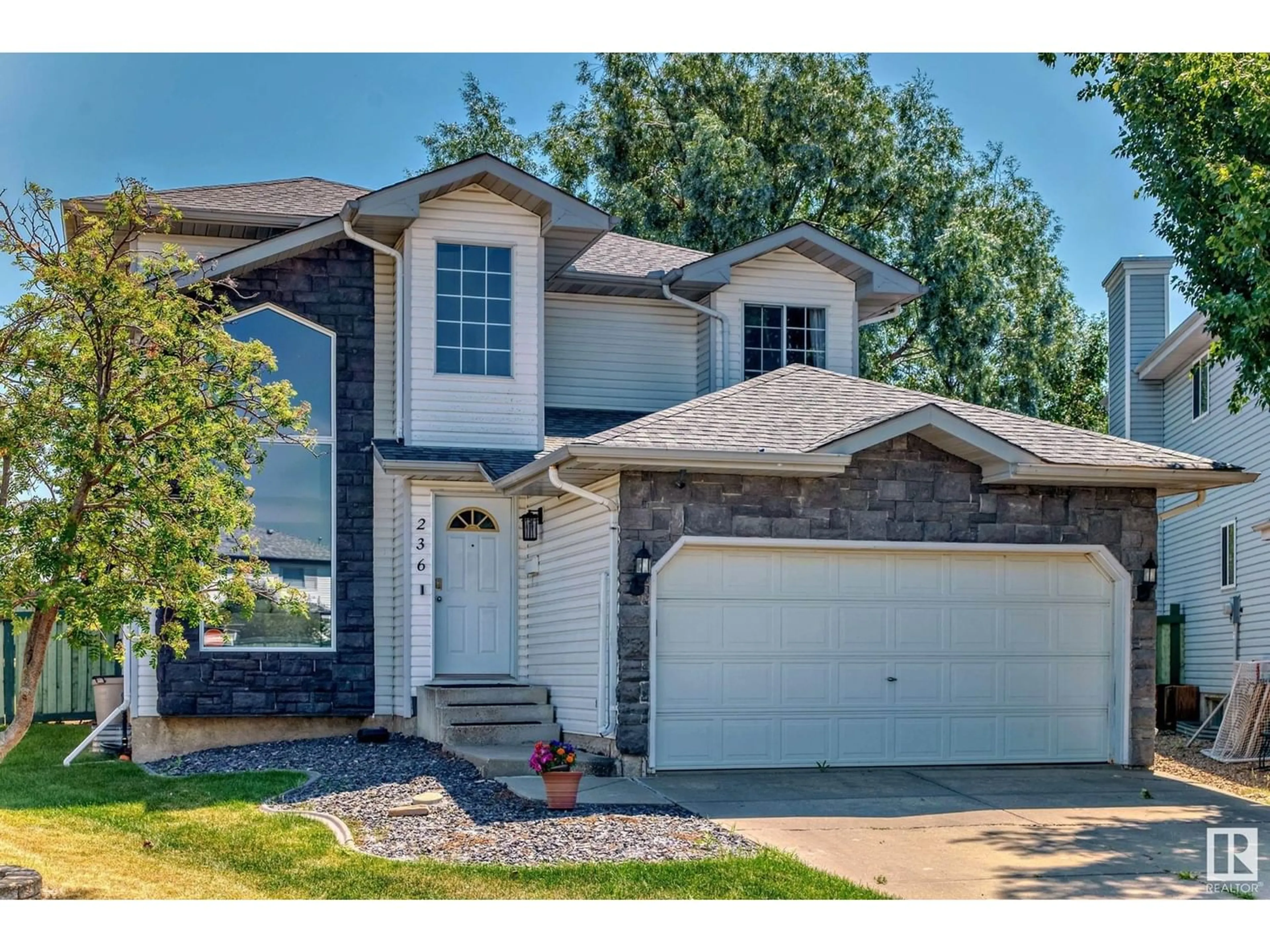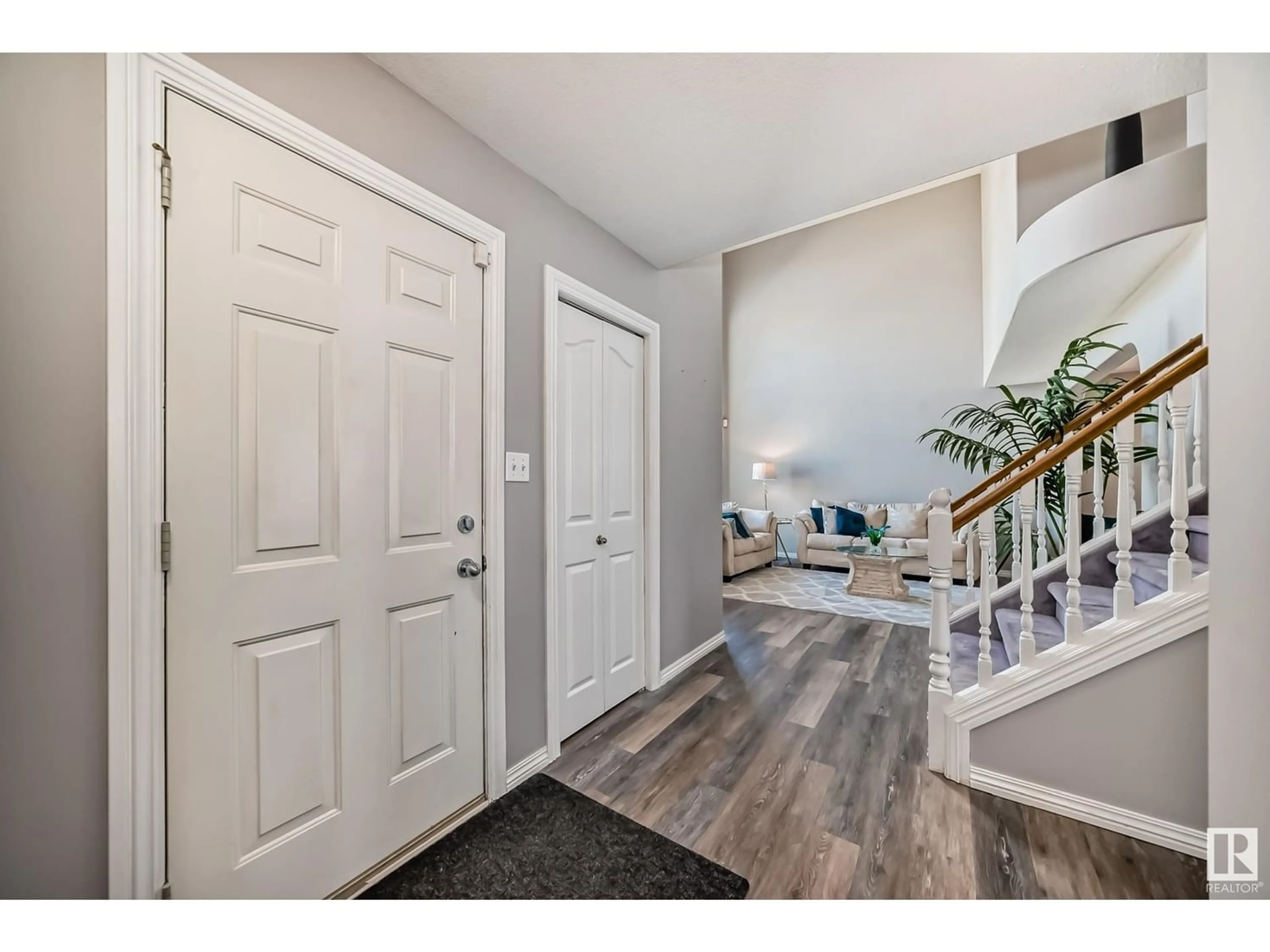236 BANCROFT CL NW, Edmonton, Alberta T5T6B5
Contact us about this property
Highlights
Estimated ValueThis is the price Wahi expects this property to sell for.
The calculation is powered by our Instant Home Value Estimate, which uses current market and property price trends to estimate your home’s value with a 90% accuracy rate.Not available
Price/Sqft$278/sqft
Days On Market15 days
Est. Mortgage$2,147/mth
Tax Amount ()-
Description
Beautiful 2 storey home located in highly sought after Lewis Estates. Situated on a massive pie lot and in a cul-de-sac. Upon entering, greeted with high vaulted ceiling and massive floor to ceiling window, offering tons of natural light. Main level has newer vinyl plank throughout. Main level features a family room, living room with gas F/P and formal dining room. Stunning kitchen has been recently updated, offering tons of cabinetry, granite counters, pantry, never appliances and nook area with patio door leading out to the deck and massive backyard. Upstairs offers 3 big bedrooms and 2 full bath. Large primary bedroom with 4-piece ensuite and jetted soaker tub. Fully Finished basement features 2 additional bedrooms, recreation room, roughed in bathroom and ample storage. Notable recent updates include, new high efficient furnace, new plumbing throughout, shingles approx. 8 years ago and paint. Double attached garage. Located just minutes from WEM, schools, shopping and all other major amenities. (id:39198)
Property Details
Interior
Features
Upper Level Floor
Primary Bedroom
Bedroom 2
Bedroom 3
Property History
 49
49


