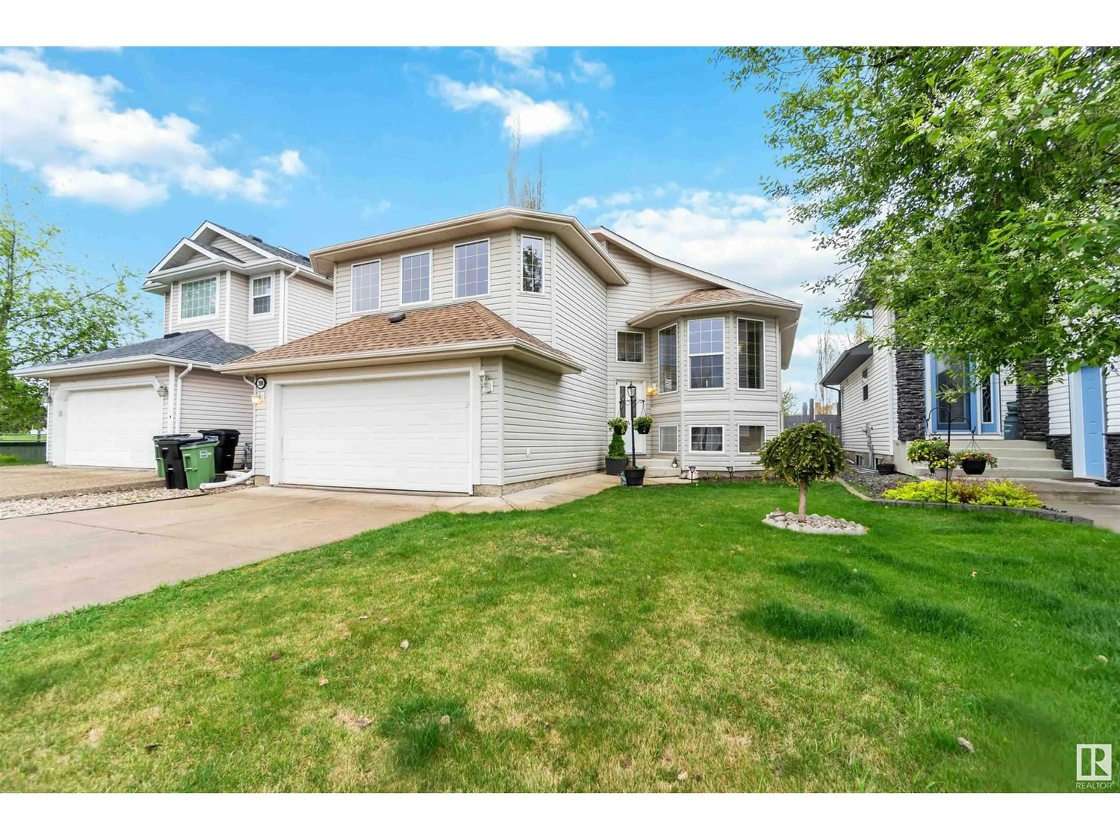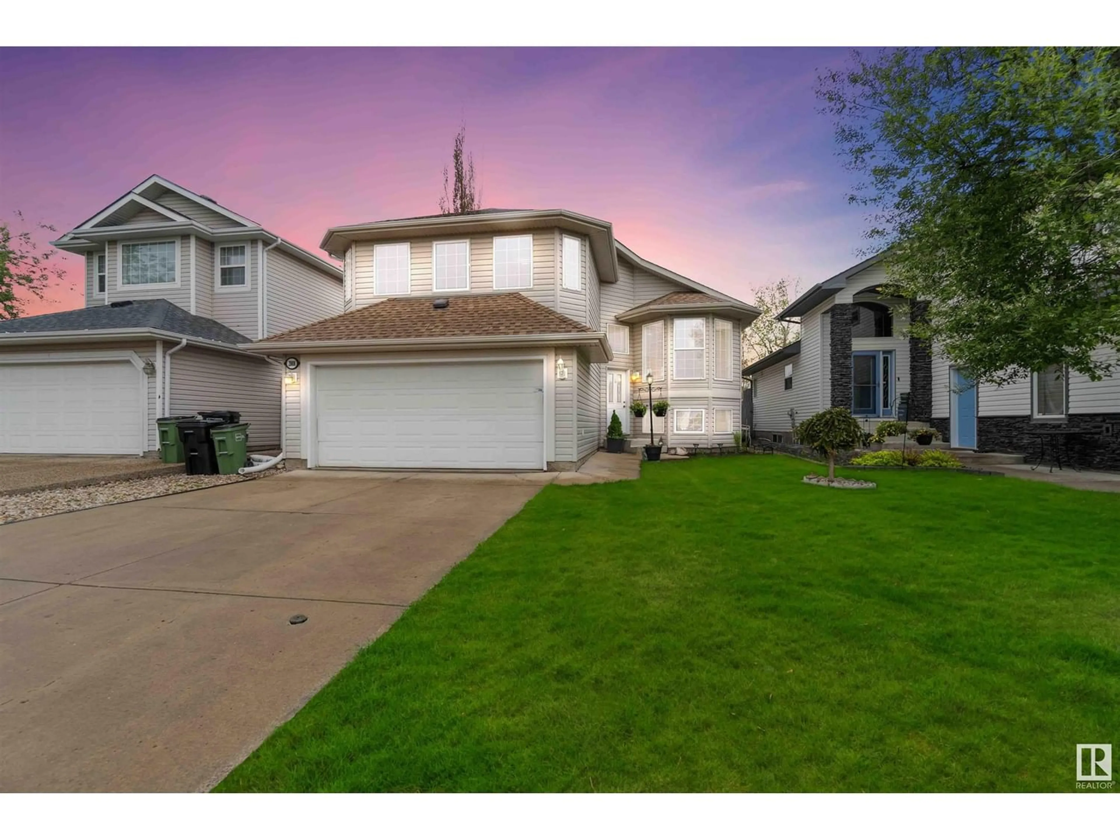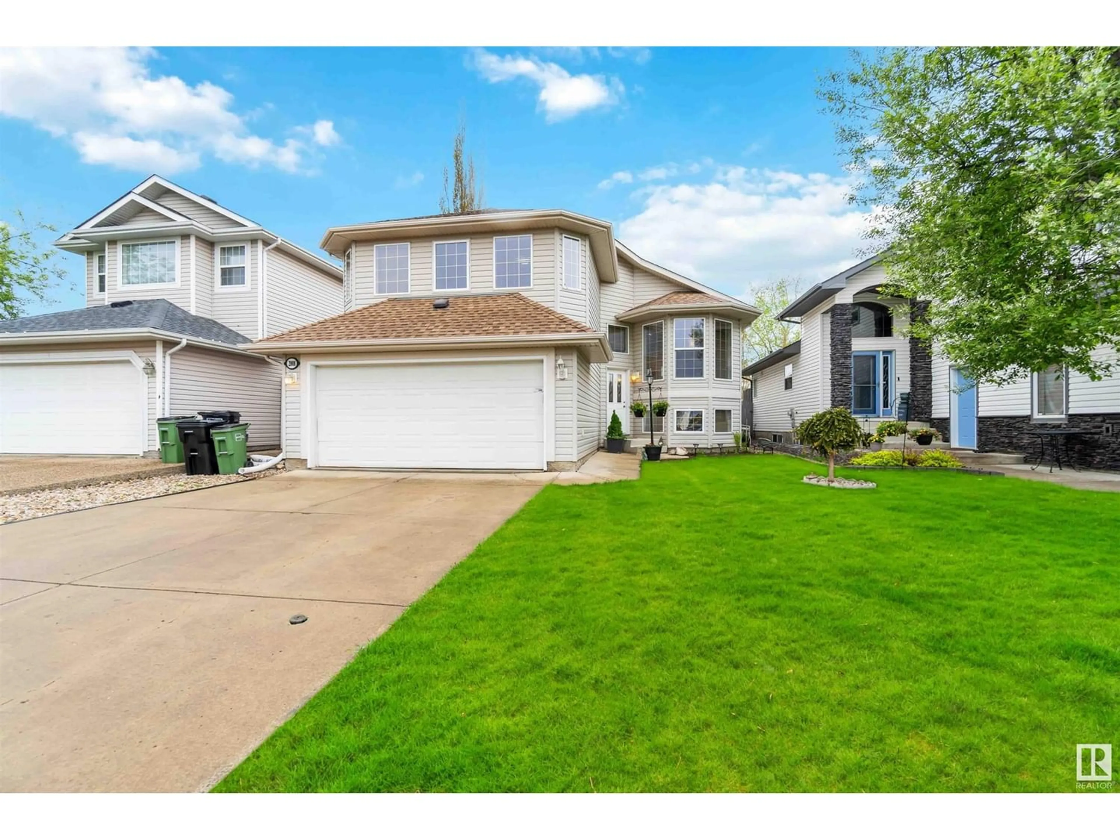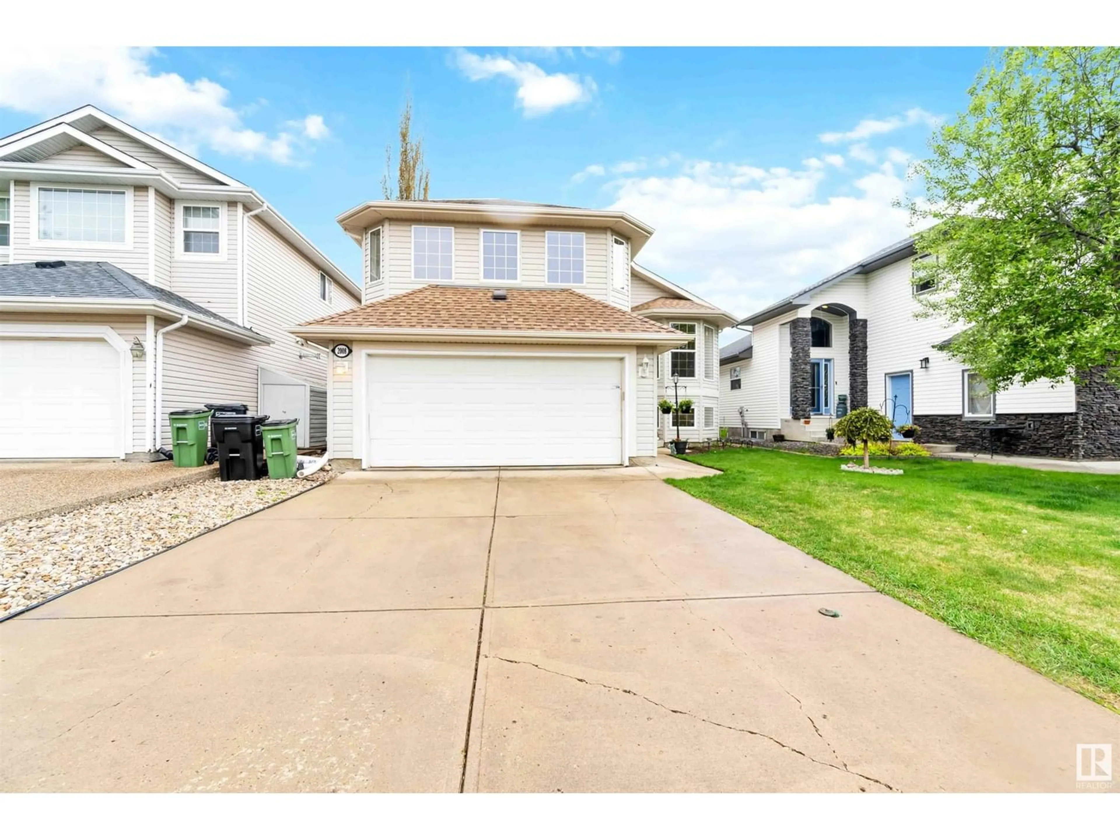2008 BRENNAN CR NW, Edmonton, Alberta T5T6M3
Contact us about this property
Highlights
Estimated ValueThis is the price Wahi expects this property to sell for.
The calculation is powered by our Instant Home Value Estimate, which uses current market and property price trends to estimate your home’s value with a 90% accuracy rate.Not available
Price/Sqft$331/sqft
Est. Mortgage$2,147/mo
Tax Amount ()-
Days On Market220 days
Description
Nestled against the backdrop of the LEWIS ESTATES GOLF course, backing the 16th hole in a family-friendly community. This 3+2 bedroom Bi-Level home will WOW you, Freshly painted with an impressive open-concept layout. The living room, adjacent to the kitchen. featuring soaring vaulted ceilings, offering a perfect spot for relaxation by soaring stone gas fireplace or stay cool with the newer central A/C. The kitchen, boasting beautiful countertops and S/S appliances, merges seamlessly with the living area. The main floor, are two sizable bedrooms and a full 4-PC bathroom, stylishly separated by a contemporary barn door. Your master suite on the upper level includes a deep walk-in closet, a deep soaker tub, and a separate corner shower. The fully finished basement features two additional spacious bedrooms, another full bathroom, and a vast living room/entertainment space, ideal for movie nights. Outside, a newer composite deck provides gorgeous views of the golf Course (id:39198)
Property Details
Interior
Features
Lower level Floor
Family room
Bedroom 4
Bedroom 5
Exterior
Parking
Garage spaces 4
Garage type Attached Garage
Other parking spaces 0
Total parking spaces 4




