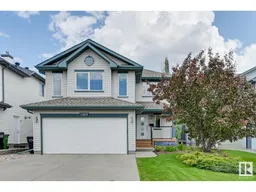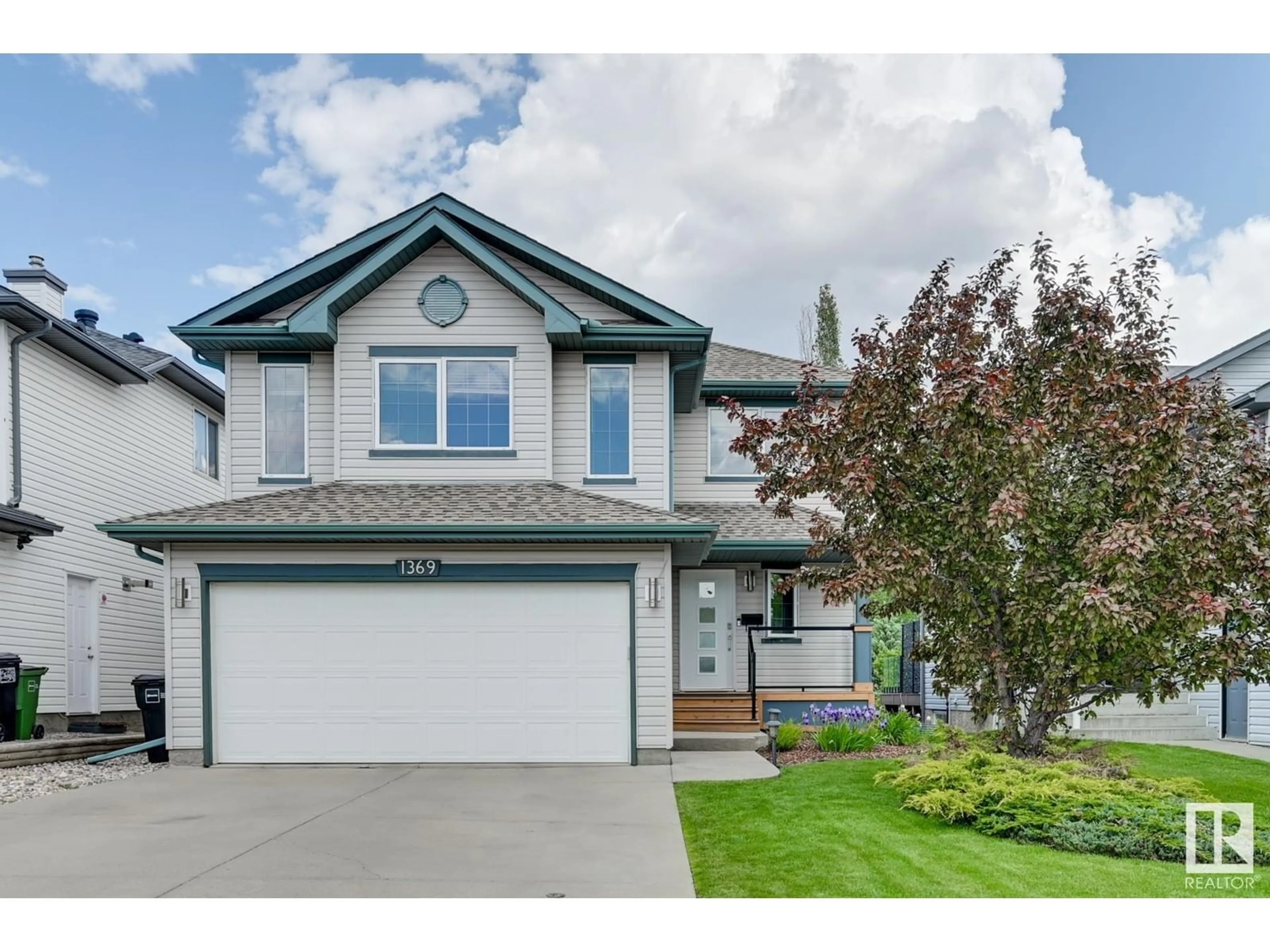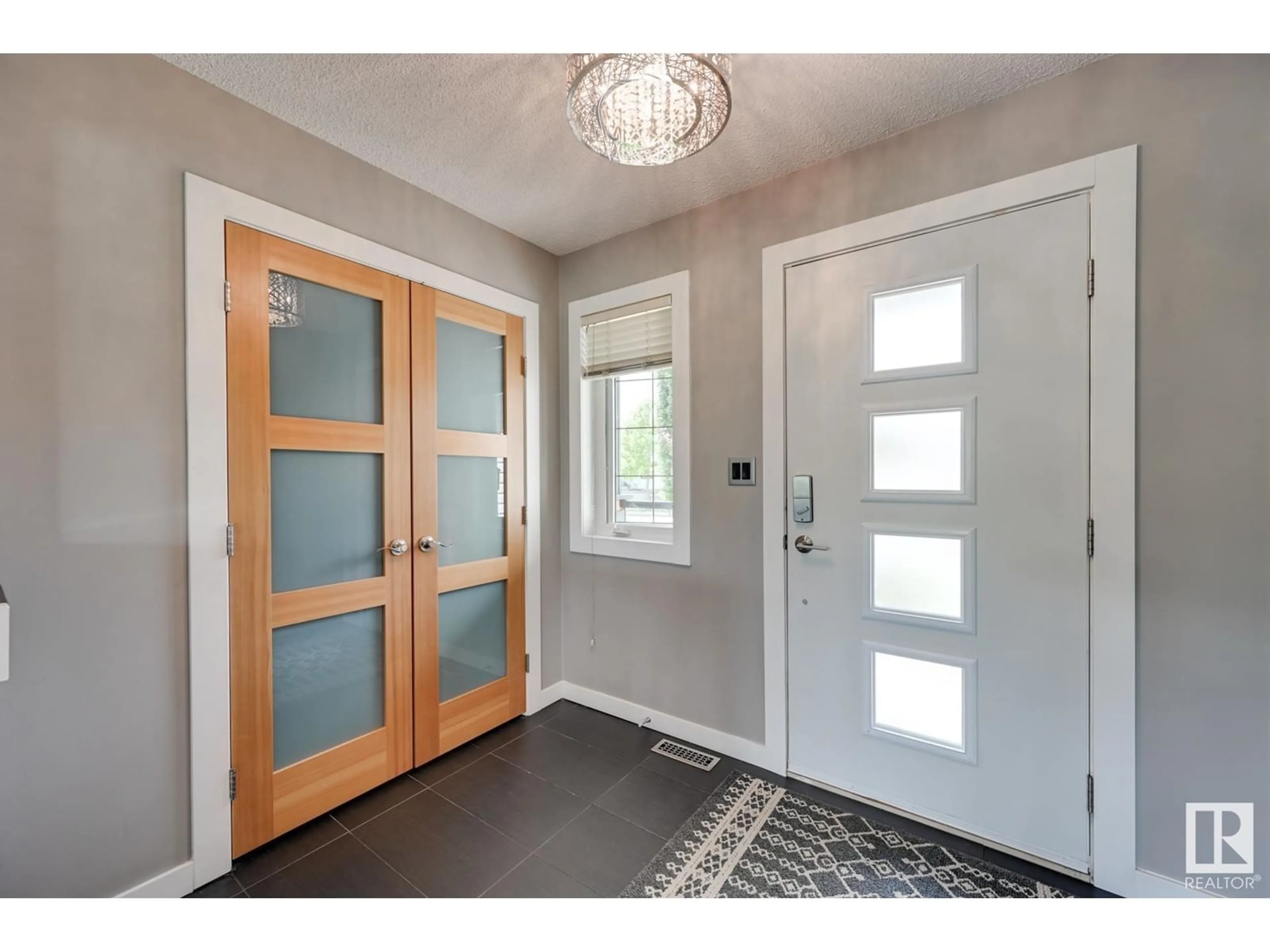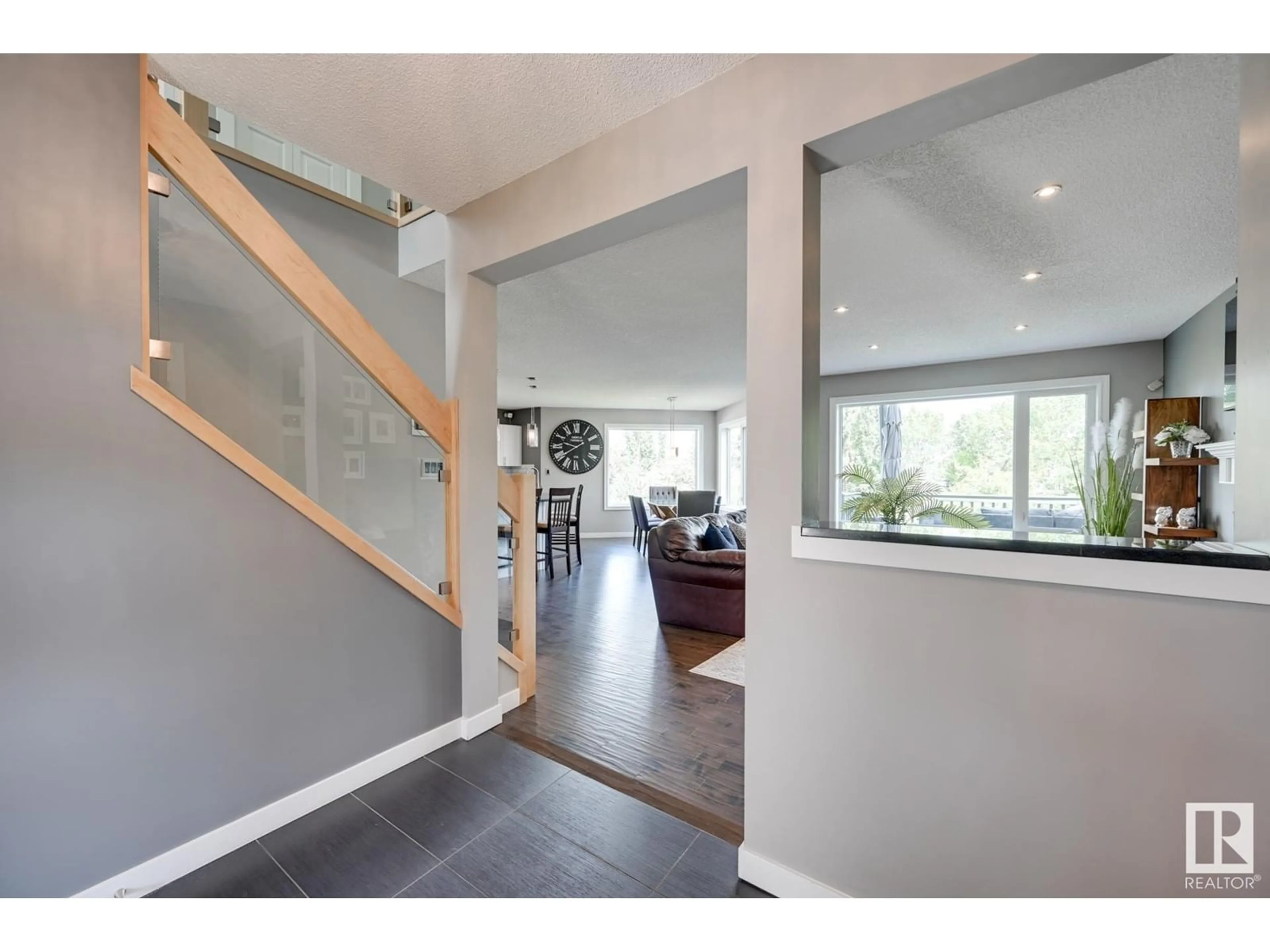1369 BRECKENRIDGE DR NW, Edmonton, Alberta T5T6M2
Contact us about this property
Highlights
Estimated ValueThis is the price Wahi expects this property to sell for.
The calculation is powered by our Instant Home Value Estimate, which uses current market and property price trends to estimate your home’s value with a 90% accuracy rate.Not available
Price/Sqft$301/sqft
Est. Mortgage$2,426/mth
Tax Amount ()-
Days On Market1 day
Description
Set against the scenic 16th hole of a beautiful golf course, this stunning 2-storey home in Breckenridge Greens offers both elegance & comfort. Natural light fills every room with tons of east facing windows creating serene views of the green. Modern, open-concept main floor is perfect for entertaining with a refreshed kitchen; updated cabinets, chic backsplash, & new SS appliances. A spacious bonus room with vaulted ceilings makes for ideal family movie nights. 3 beautifully appointed beds, including a luxurious primary with breathtaking golf course views & an elegant ensuite. Updates continue throughout the home with A/C, new flooring, trim, light fixtures & HWT. Basement is fully finished. The picturesque backyard features; lava rock, perennials, mulch, deck off the main floor with a stamped concrete firepit area. A built-in workbench adds function to the garage. Located in the desirable Breckenridge Greens, enjoy nearby parks, schools & a vibrant community atmosphereperfect for family living. (id:39198)
Upcoming Open House
Property Details
Interior
Features
Basement Floor
Family room
4.8 m x 3.6 mRecreation room
6.62 m x 2.8 mLaundry room
3.82 m x 2.95 mExterior
Parking
Garage spaces 4
Garage type Attached Garage
Other parking spaces 0
Total parking spaces 4
Property History
 43
43


