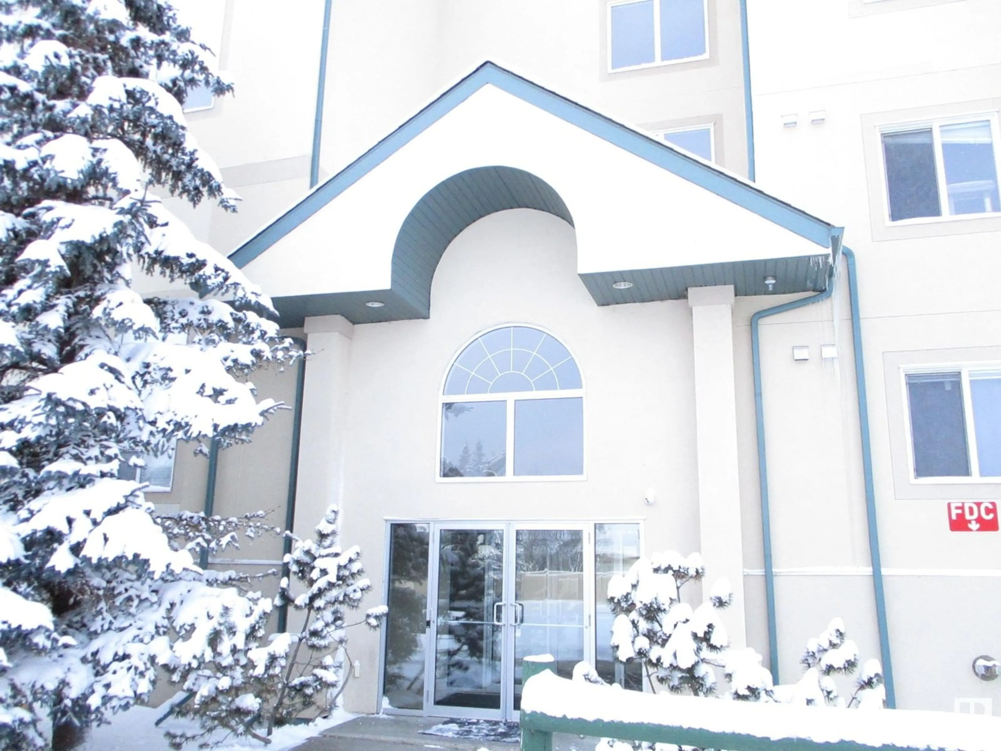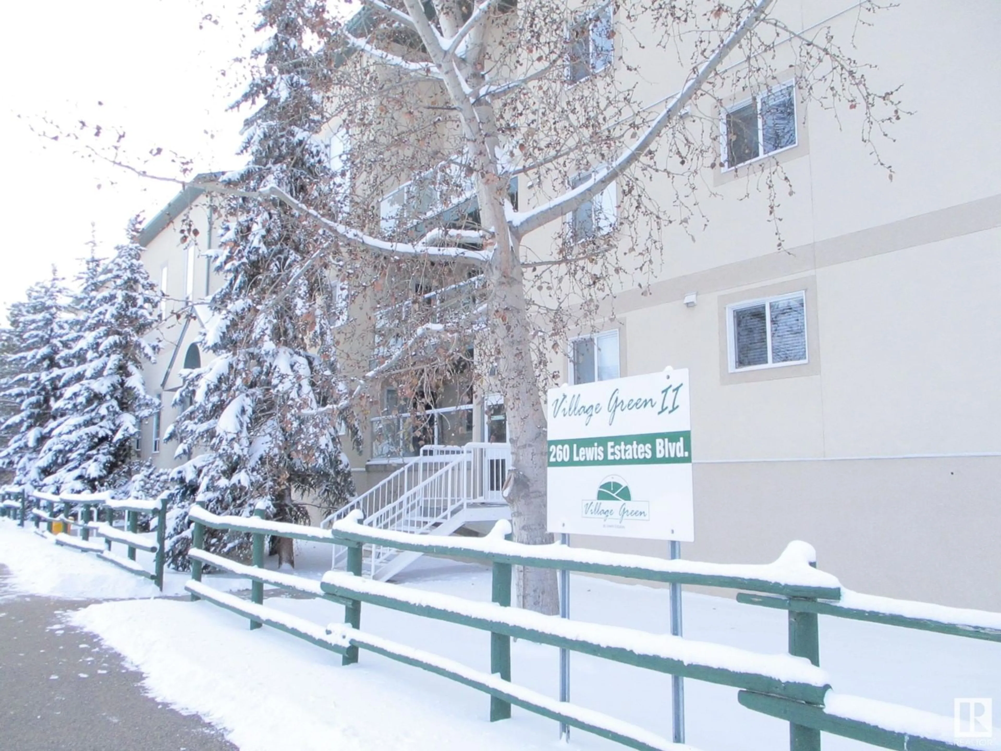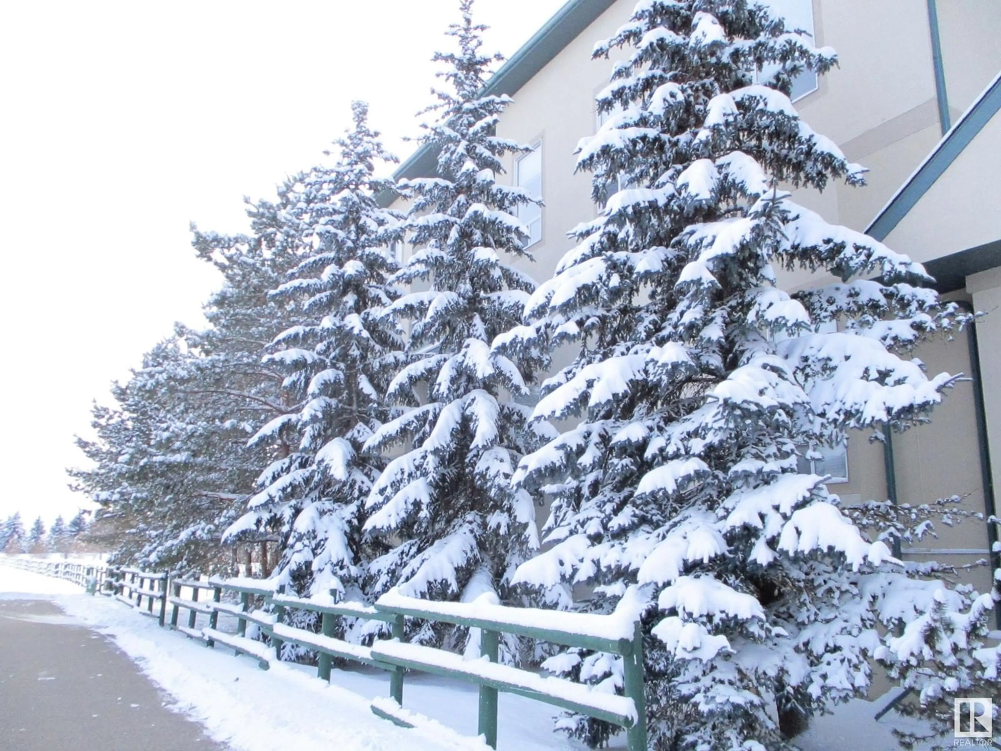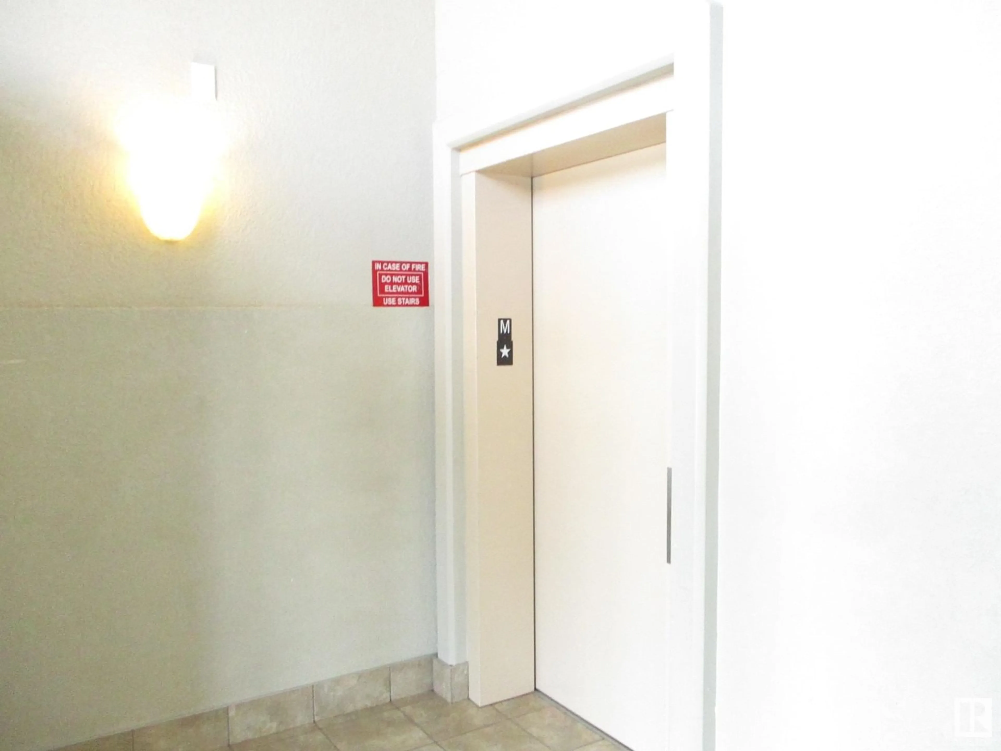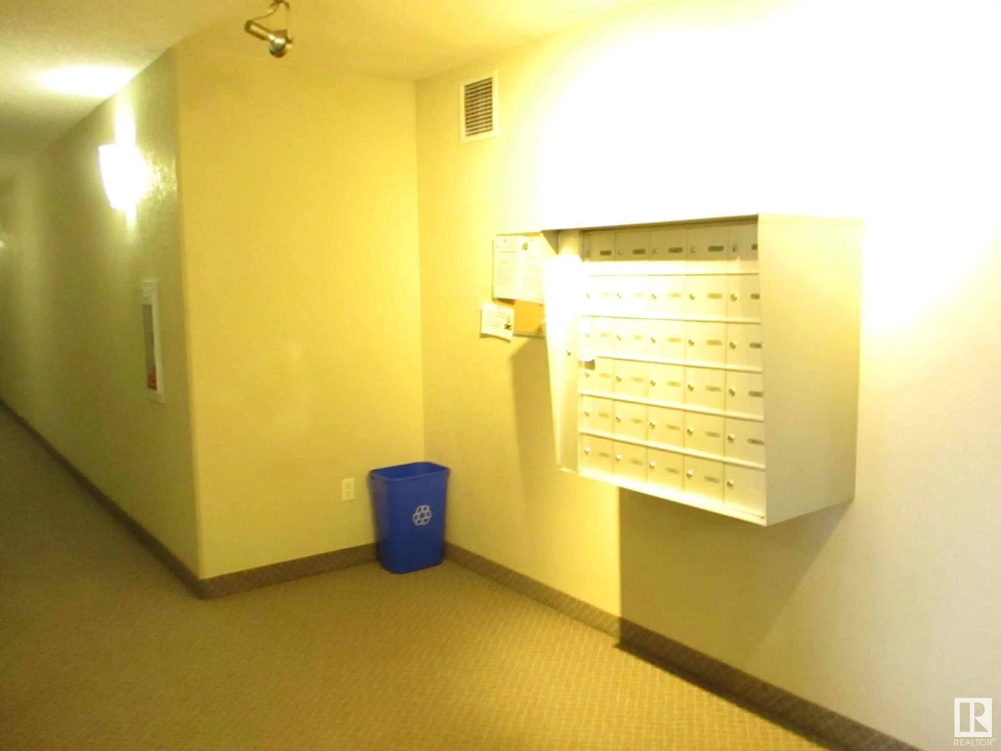#107 260 lewis estates BV NW NW, Edmonton, Alberta T5T3Y4
Contact us about this property
Highlights
Estimated ValueThis is the price Wahi expects this property to sell for.
The calculation is powered by our Instant Home Value Estimate, which uses current market and property price trends to estimate your home’s value with a 90% accuracy rate.Not available
Price/Sqft$163/sqft
Est. Mortgage$773/mo
Maintenance fees$746/mo
Tax Amount ()-
Days On Market26 days
Description
HONEY STOP THE CAR! Welcome to Village Green at Lewis Estates, This beautifully maintained ABOVE GRADE condo located next to the GOLF COURSE awaits your arrival, A spacious entrance invites you in to find open concept space. Plenty of cabinet and counter space in the fully equipped kitchen & peninsula island that over looks the dining & living room with cozy fireplace to keep you warm in the winter months. King sized primary suite with 3pc (stand up shower) private ensuite. Second bedroom is also generous in size, 4pc bath for guest and family use & in suite laundry & storage compliment the functional layout. PRIVATE, SECURE & ABOVE GRADE balcony to kick back and enjoy the summer heat ahead. HEATED, UNDERGROUND parking includes 1 titled stall & storage cage to store all your extra goodies. Awesome location, steps away from golf park, parks and walking trails, shopping, transit, restaurants and so much more, plus easy access to Whitemud & the Anthony Henday. (id:39198)
Property Details
Interior
Features
Main level Floor
Living room
4.46 m x 4.2 mBedroom 2
3.57 m x 2.93 mDining room
4.46 m x 2.46 mKitchen
3 m x 2.97 mExterior
Parking
Garage spaces 1
Garage type -
Other parking spaces 0
Total parking spaces 1
Condo Details
Amenities
Vinyl Windows
Inclusions

