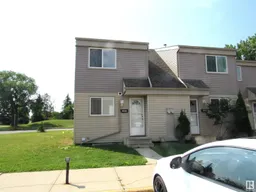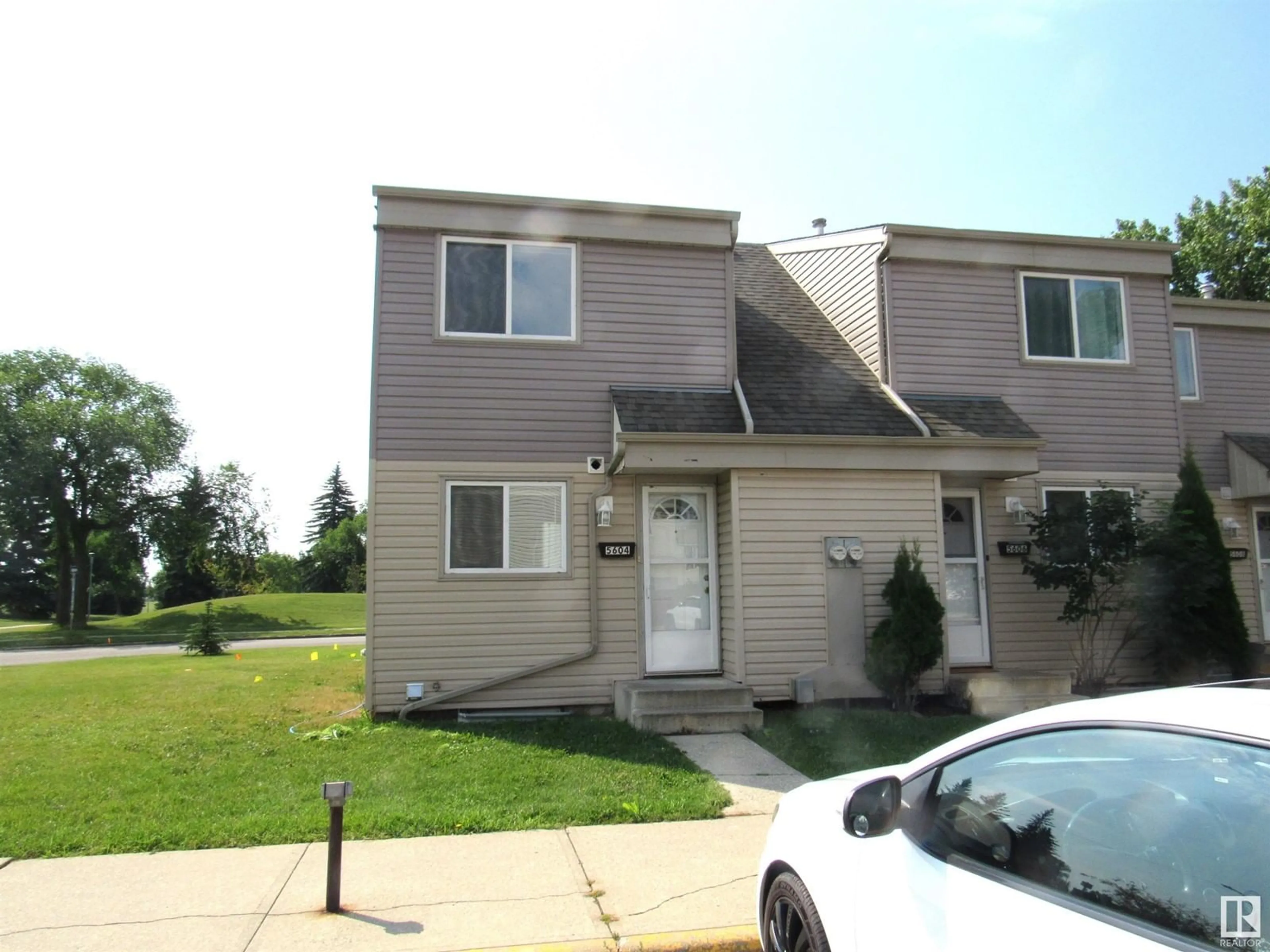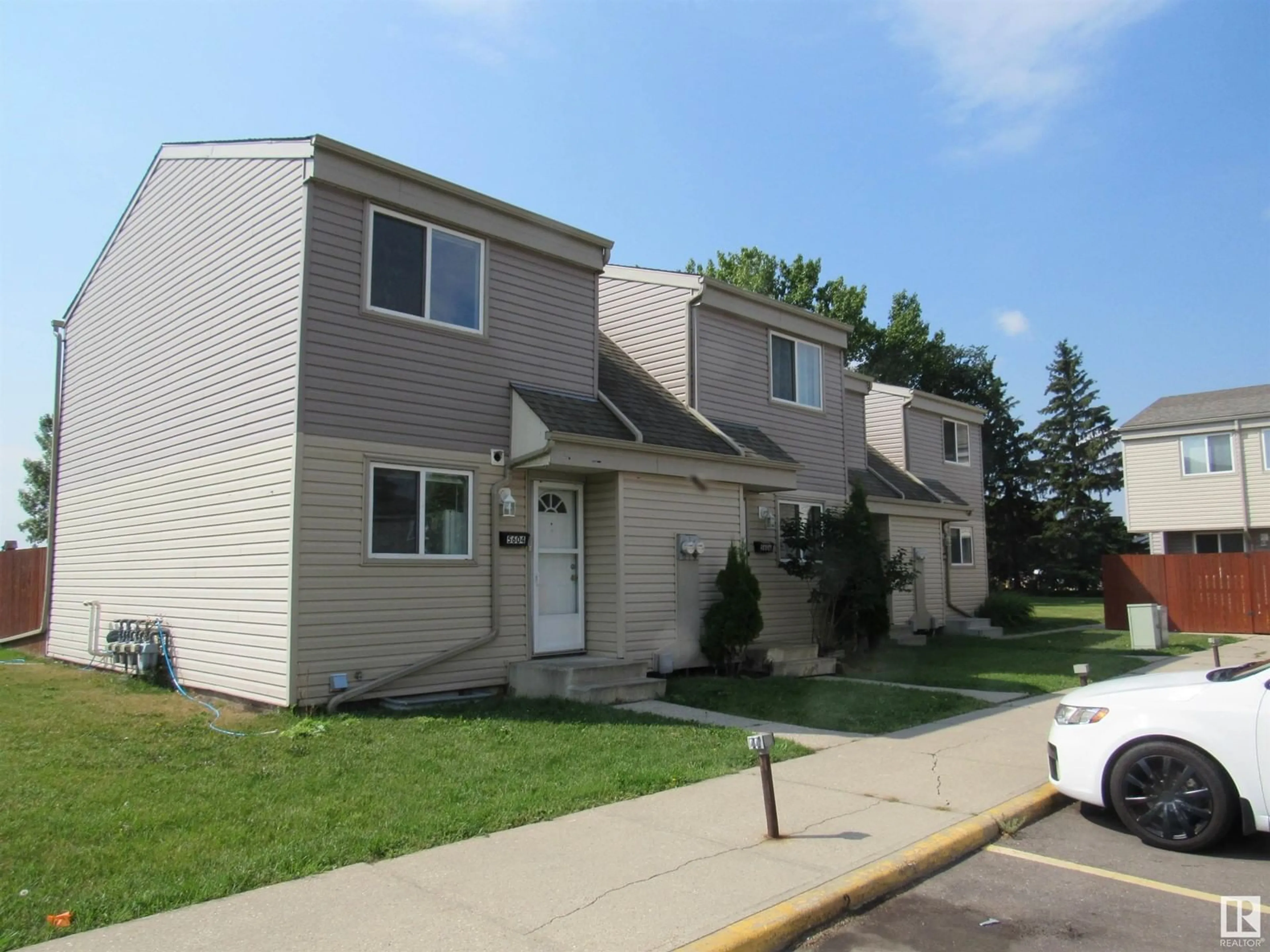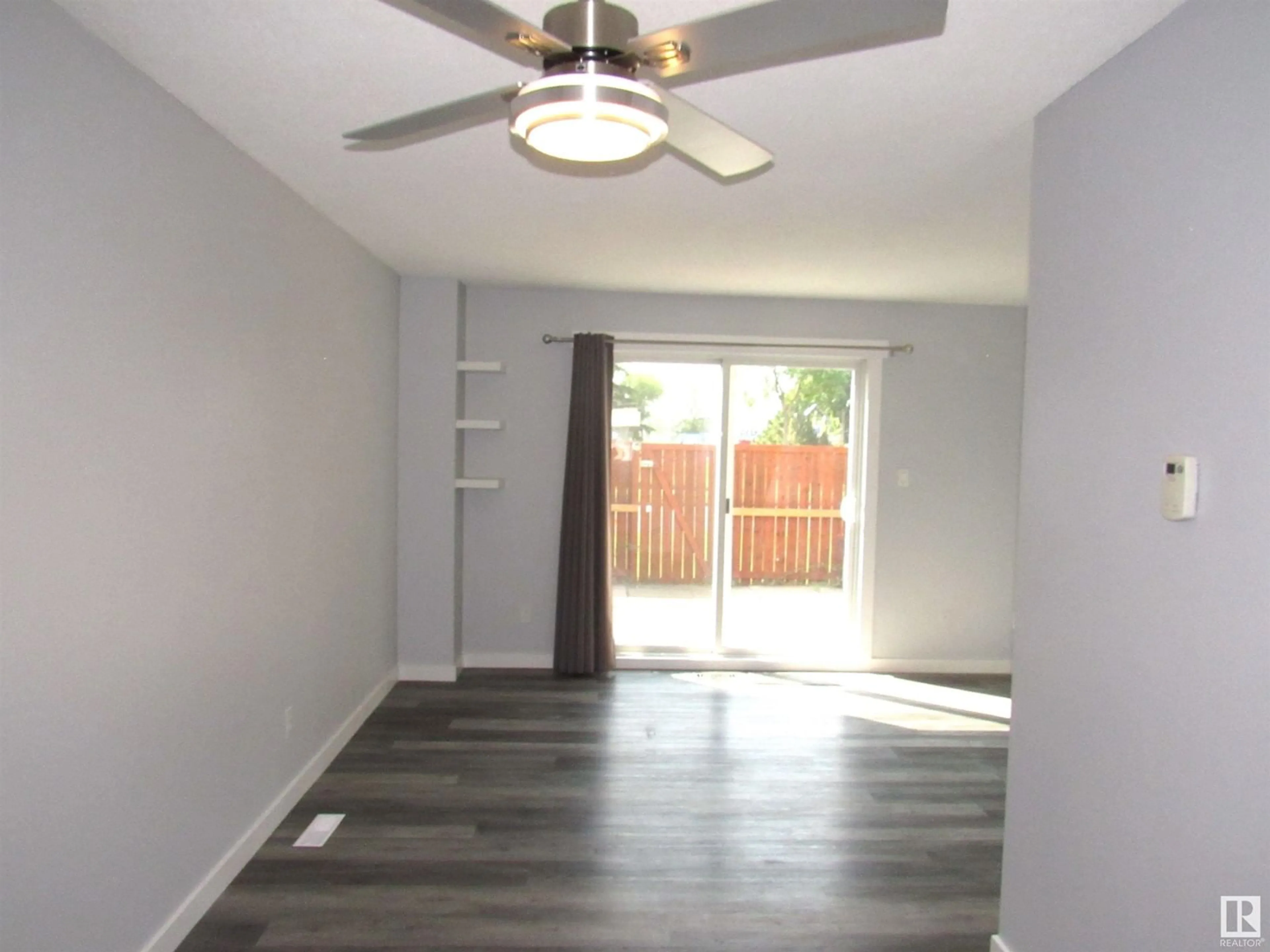5604 148 ST NW, Edmonton, Alberta T6H4T8
Contact us about this property
Highlights
Estimated ValueThis is the price Wahi expects this property to sell for.
The calculation is powered by our Instant Home Value Estimate, which uses current market and property price trends to estimate your home’s value with a 90% accuracy rate.Not available
Price/Sqft$232/sqft
Est. Mortgage$837/mth
Maintenance fees$277/mth
Tax Amount ()-
Days On Market29 days
Description
Extensively renovated 2 bedroom townhouse with schools across from street. End unit. New paint. The blue colour in the bathhroom will be repainted with light grey. New vinyl plank flooring on main and on bathroom. Cozy living room with patio door to low maintenance backyard with concrete blocks. Sunny kitchen with newer white color cabinets and faucet. Upstairs featuring 2 bedrooms with new laminated flooring and 4 pcs bath with jacuzzi. Basement partly finished with recreation room just needs flooring. Newer hot water tank ( installed in Dec 2022) and Hi efficiency furnace. Professionally managed complex with newer shingles, windows, patio door and vinyl siding. Assigned parking stall ( C 1) in front of unit. Excellent location. Branden Gardens Elementary school and private Tempo school just across from street. Close to park, playground ,shops and quick access to Whitemud freeway. Low condo fee. Quick possession. Ideal starter home or holding property. (id:39198)
Property Details
Interior
Features
Basement Floor
Recreation room
4.23 m x 2.93 mExterior
Parking
Garage spaces 1
Garage type Stall
Other parking spaces 0
Total parking spaces 1
Condo Details
Amenities
Vinyl Windows
Inclusions
Property History
 43
43


