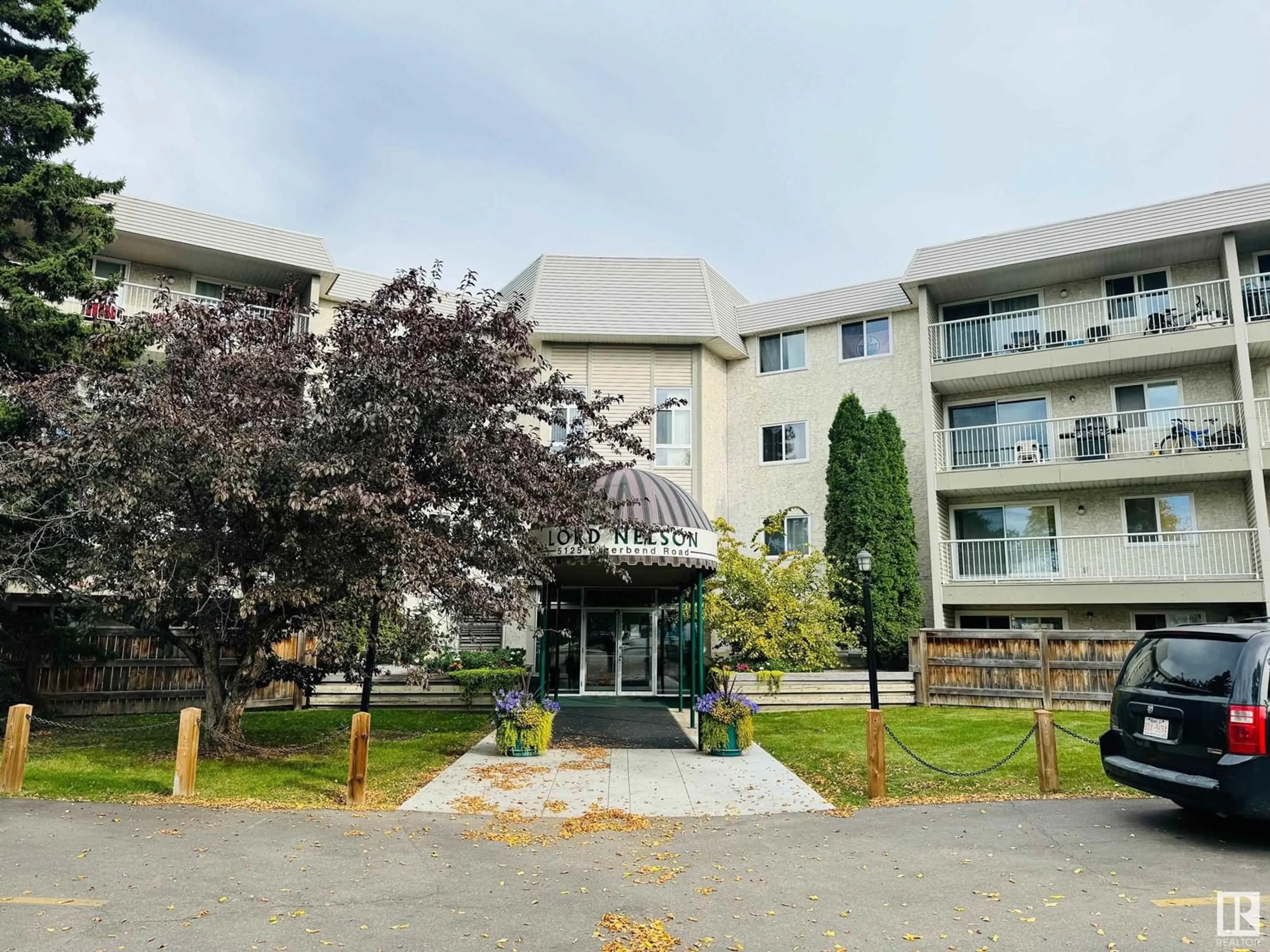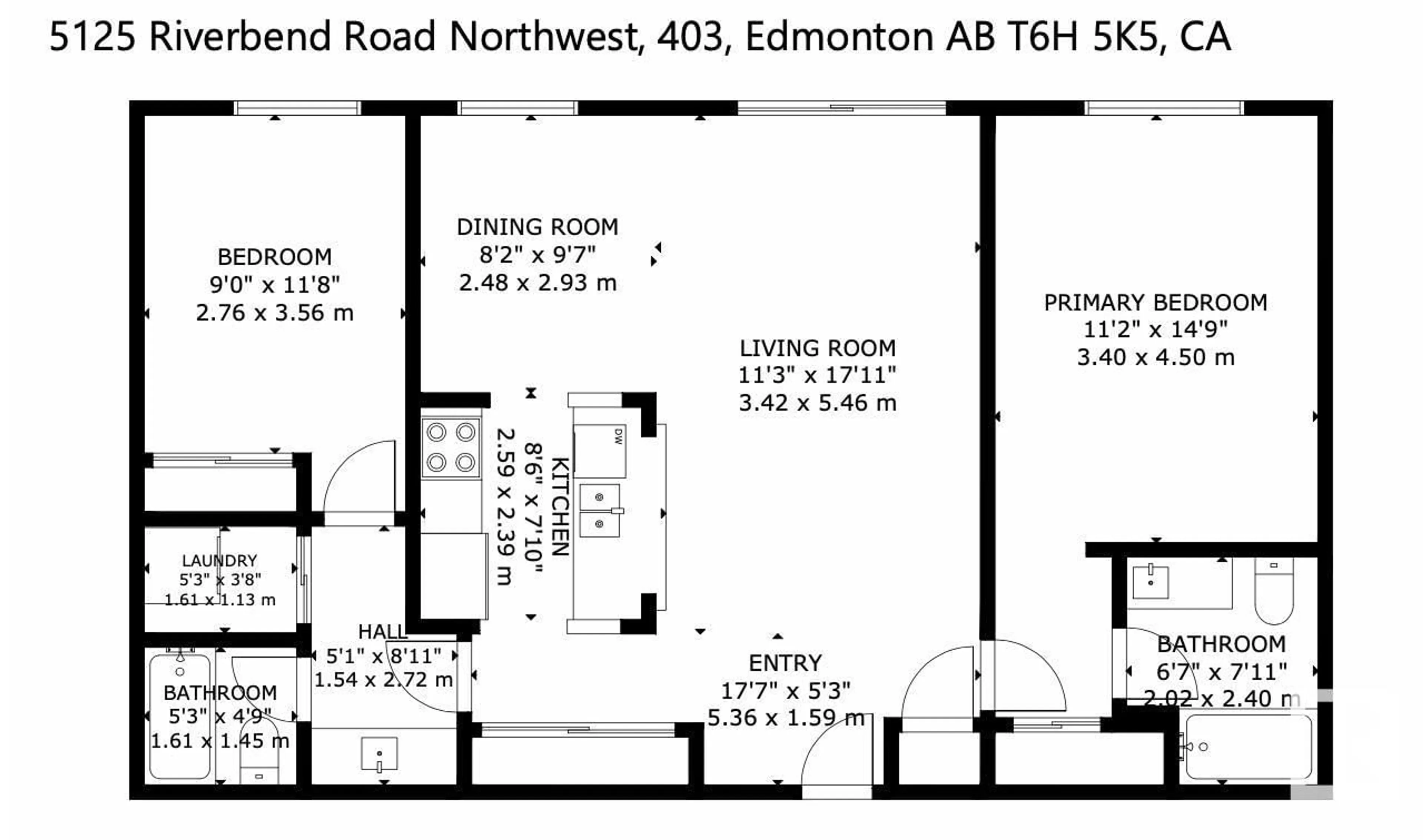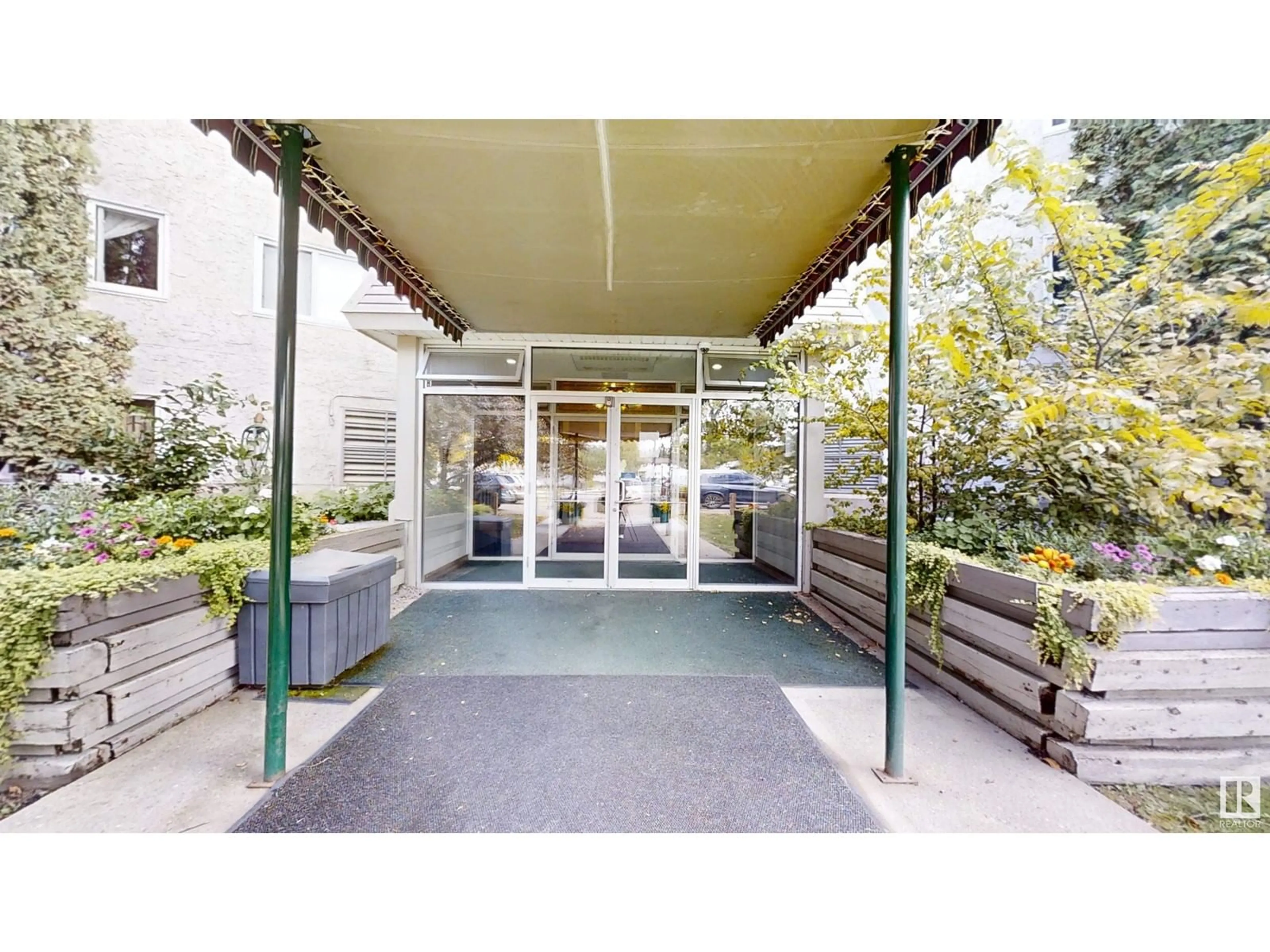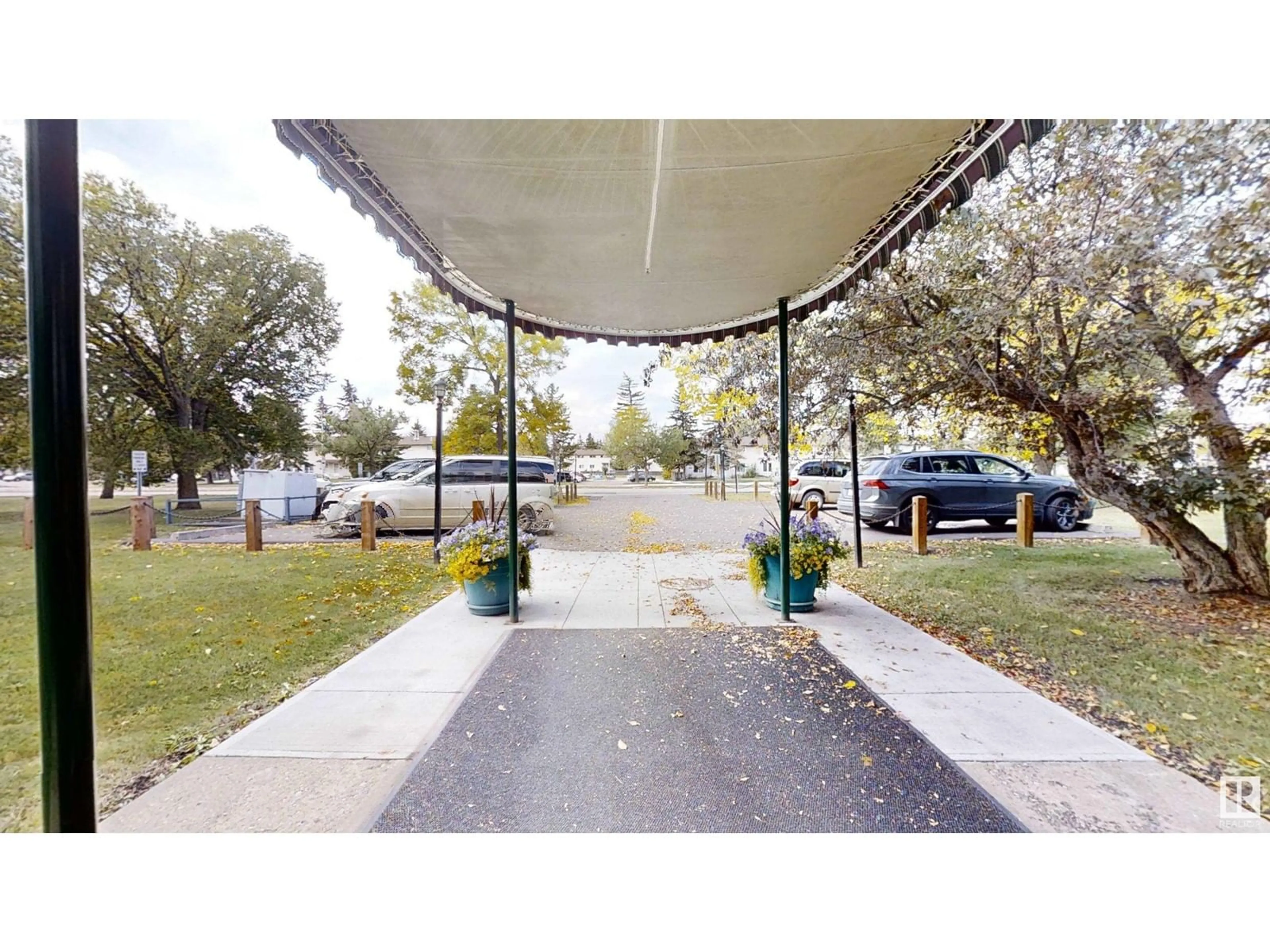#403 5125 RIVERBEND RD NW, Edmonton, Alberta T6H5K5
Contact us about this property
Highlights
Estimated ValueThis is the price Wahi expects this property to sell for.
The calculation is powered by our Instant Home Value Estimate, which uses current market and property price trends to estimate your home’s value with a 90% accuracy rate.Not available
Price/Sqft$207/sqft
Est. Mortgage$837/mo
Maintenance fees$492/mo
Tax Amount ()-
Days On Market91 days
Description
Here is a renovated top-floor condo offers approx 1000 sq.ft of living space, featuring 2 bedrooms and 2 full bathrooms in most sought-after Riverbend neighborhood. The kitchen boasts new designed cabinets, a tile backsplash, newer appliances. Enjoy a bright, open living area with a spacious dining room and access to a large balcony. Both bedrooms includes a 3-piece ensuite bath. The well-managed building offers great amenities like an elevator, indoor pool, hot tub, sauna, and social room. Conveniently located near Whitemud Freeway, schools, and public transportation to the U of A and West Edmonton Mall. (id:39198)
Property Details
Interior
Features
Main level Floor
Bedroom 2
Laundry room
Kitchen
Dining room
Exterior
Features
Condo Details
Inclusions




