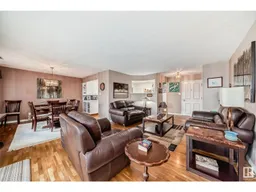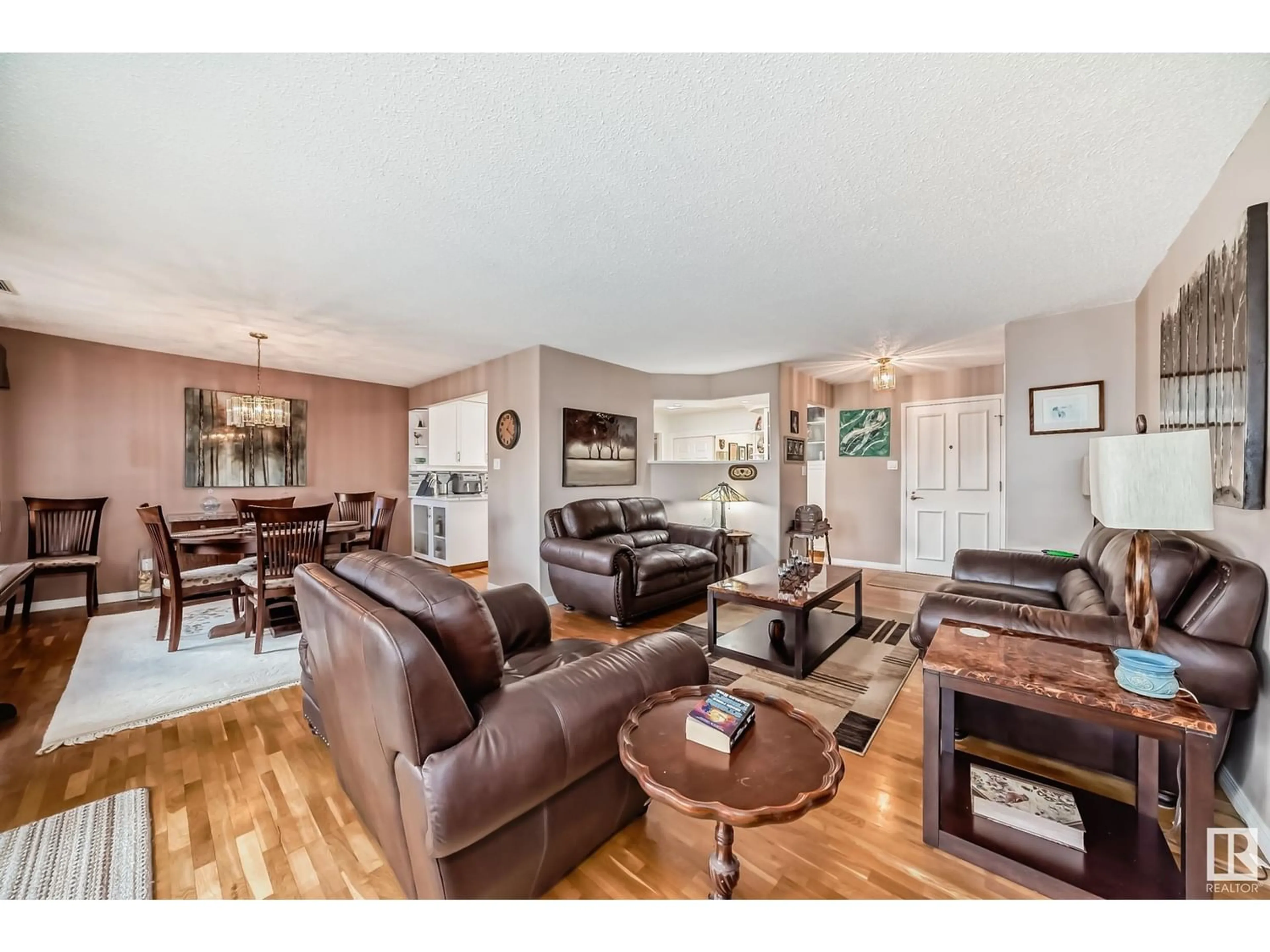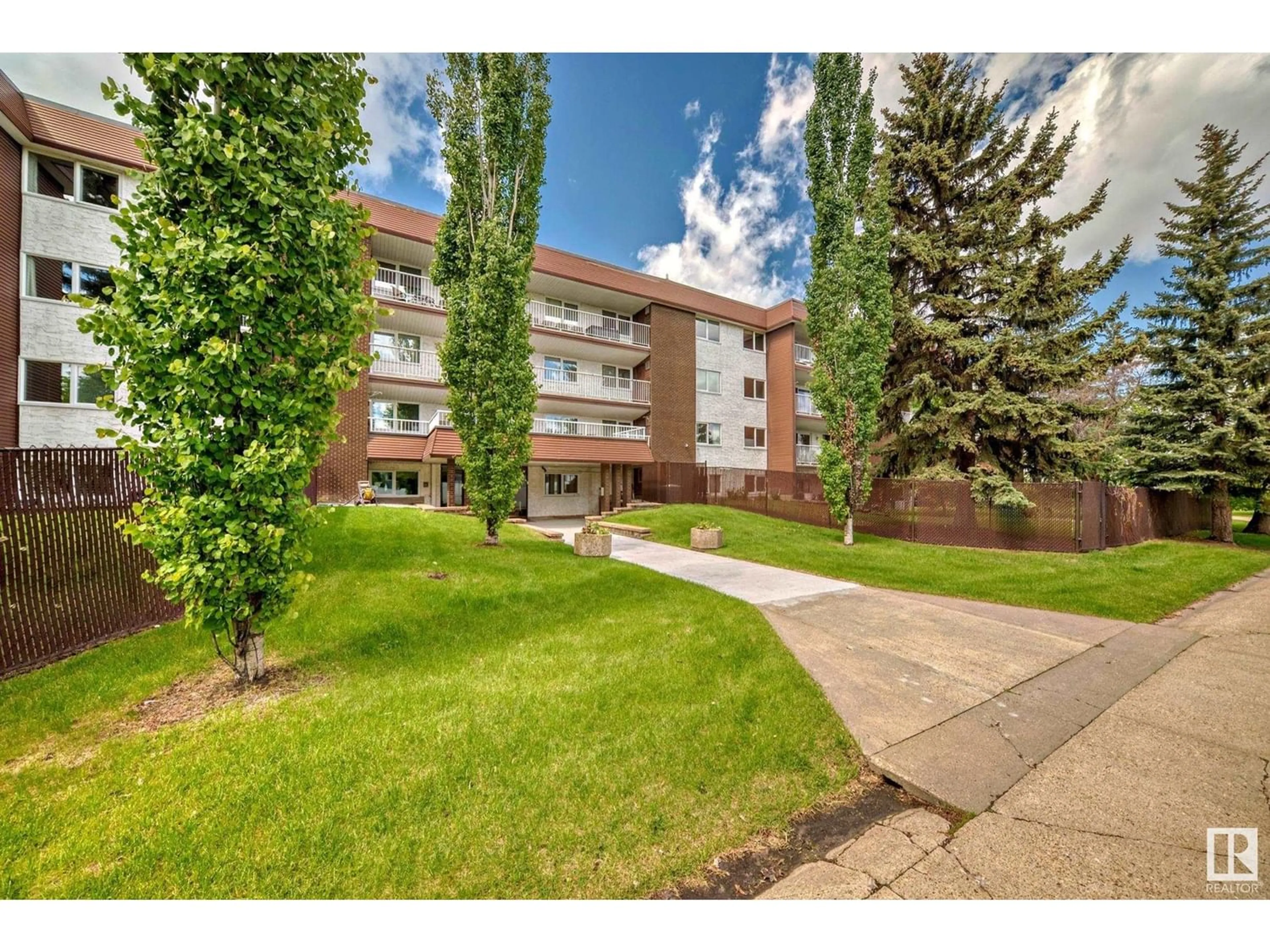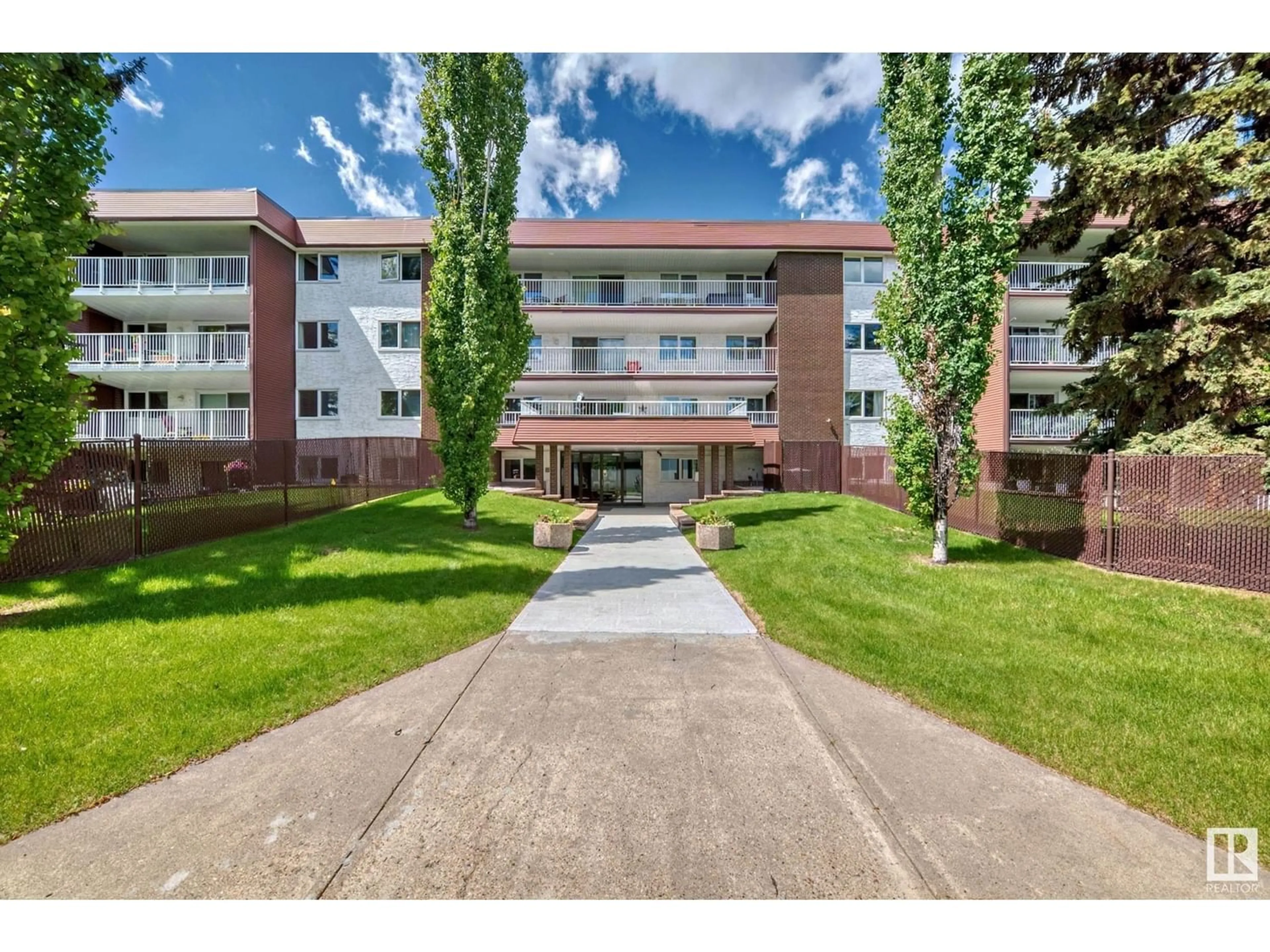#402 14810 51 AV NW, Edmonton, Alberta T6H5G5
Contact us about this property
Highlights
Estimated ValueThis is the price Wahi expects this property to sell for.
The calculation is powered by our Instant Home Value Estimate, which uses current market and property price trends to estimate your home’s value with a 90% accuracy rate.Not available
Price/Sqft$176/sqft
Days On Market56 days
Est. Mortgage$1,030/mth
Maintenance fees$1231/mth
Tax Amount ()-
Description
Executive style open floor plan with two bedroom, two full bathrooms plus a den/crafts room in this beautifully upgraded top floor unit. East facing covered balcony has been totally redone and allows the morning sun to enter this beautiful property. Quartz countertops, exquisite tile work, newer cupboards, hardwood floors and newer carpets in this fabulous home. The master bedroom is absolutely huge and features a beautiful ensuite. The den has custom countertops and built-in cupboards. There is an indoor pool, hottub and open exercise area with equipment. The underground parking area is heated and this unit comes with one assigned as well as one titled parking stall. This is a quite, well managed building featuring a new roof, new balconies, newer windows, new pool liner. All paid for and a great reserve fund included. Condo fees include water, power, gas, property maintenance and reserve fund contributions. Located in the amazing southwest community of Brander Gardens. (id:39198)
Property Details
Interior
Features
Main level Floor
Dining room
3.36 m x 3.04 mPrimary Bedroom
4.83 m x 3.7 mBedroom 2
3.7 m x 3.39 mLiving room
5.51 m x 4 mExterior
Features
Parking
Garage spaces 2
Garage type -
Other parking spaces 0
Total parking spaces 2
Condo Details
Inclusions
Property History
 52
52


