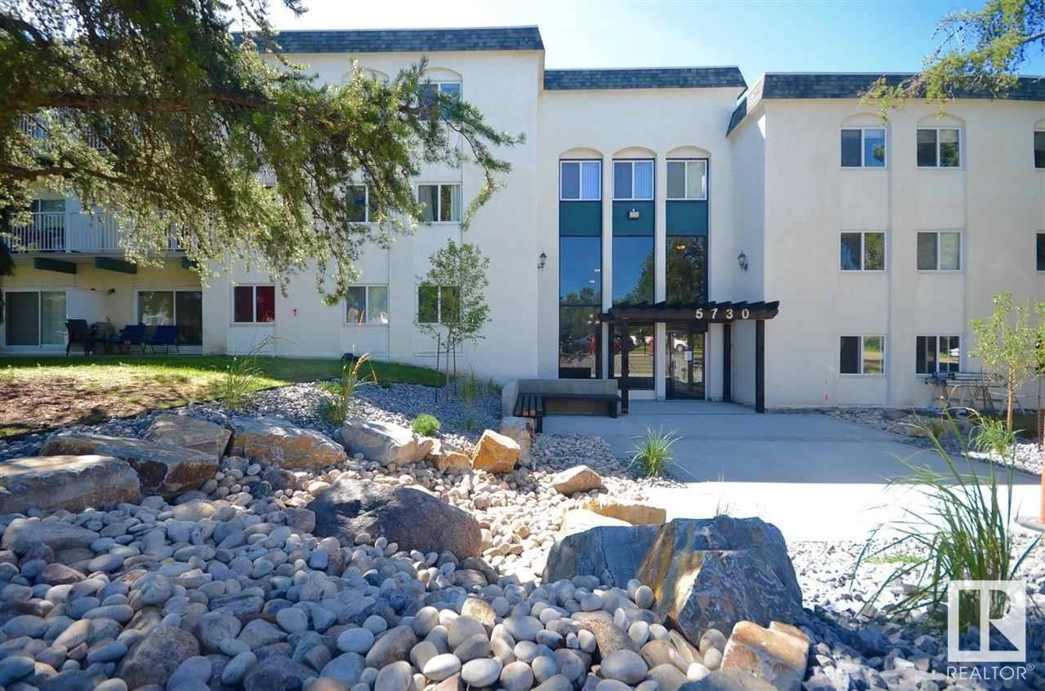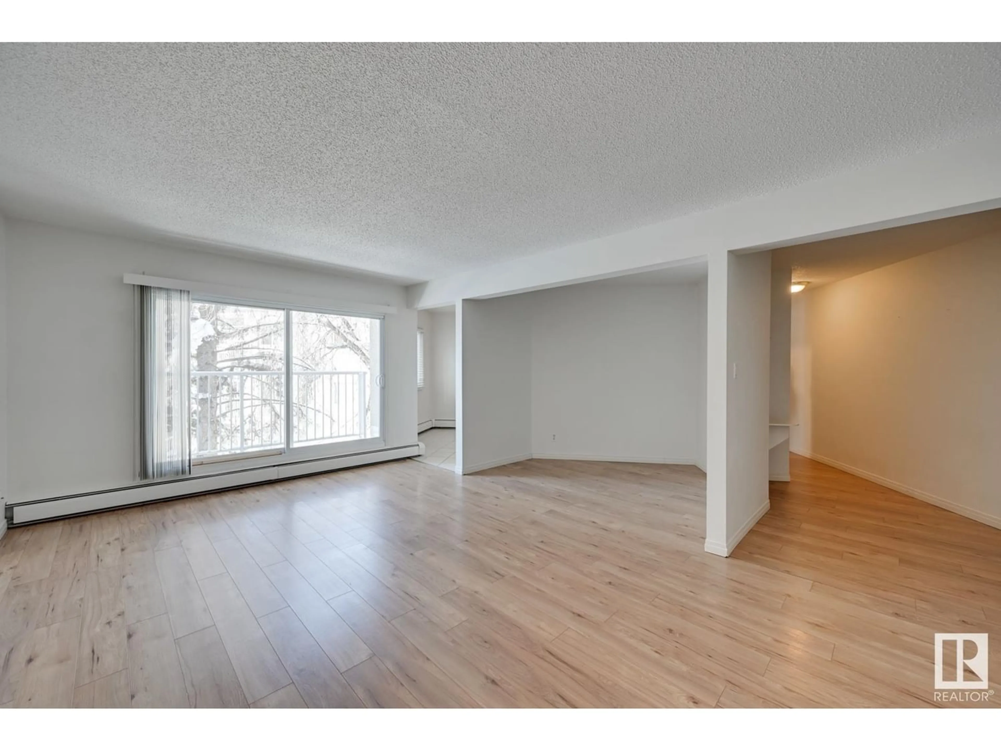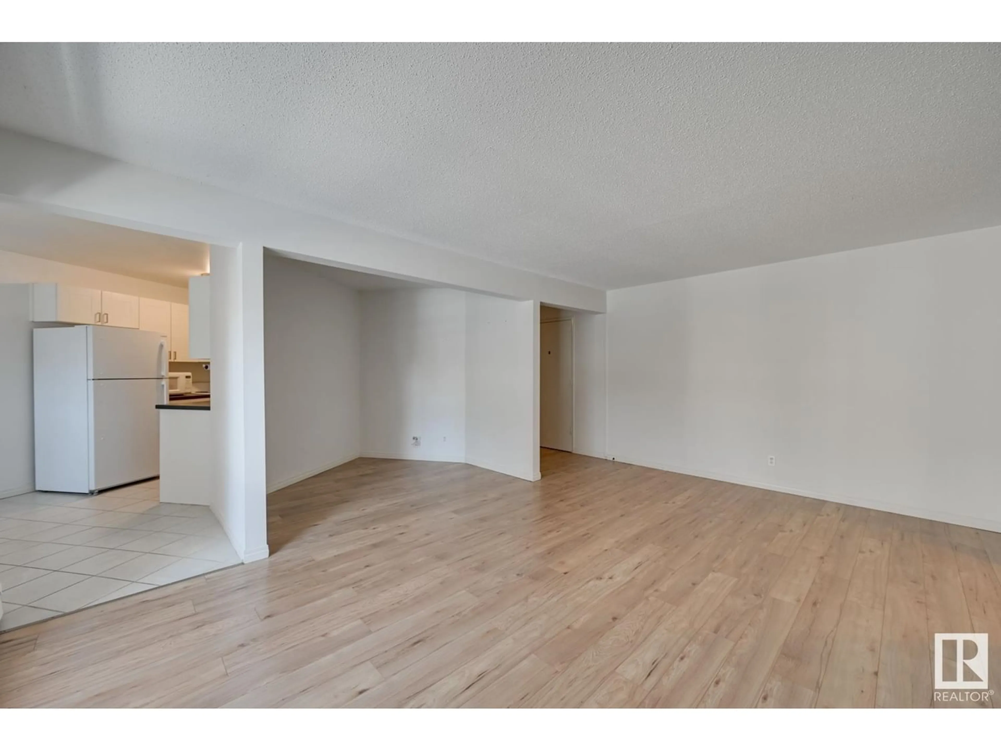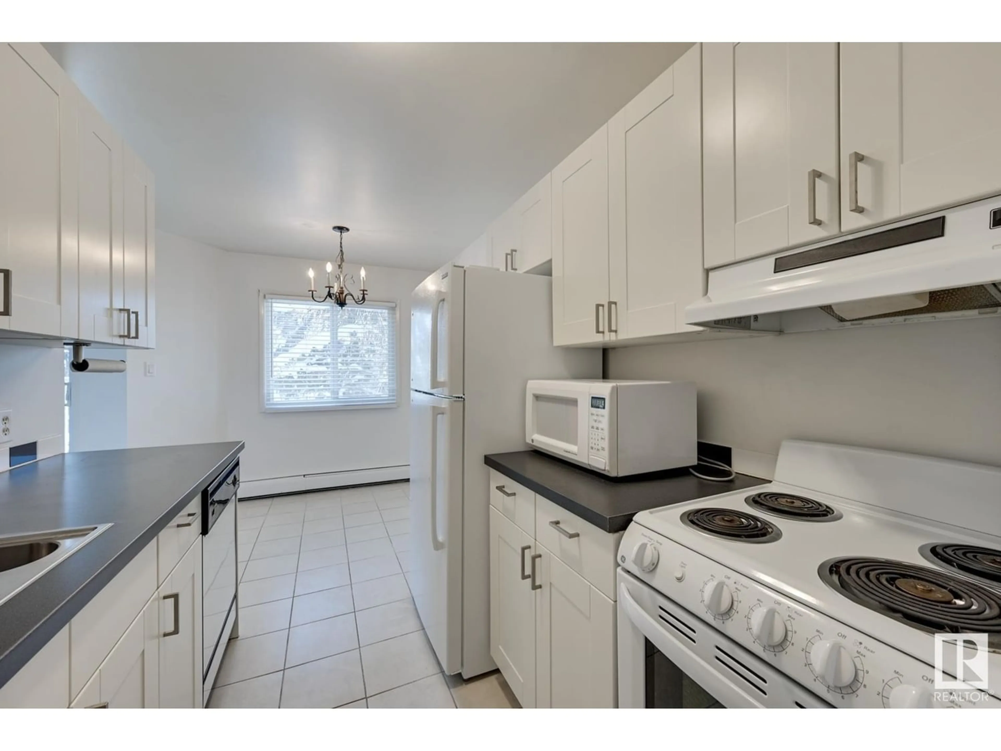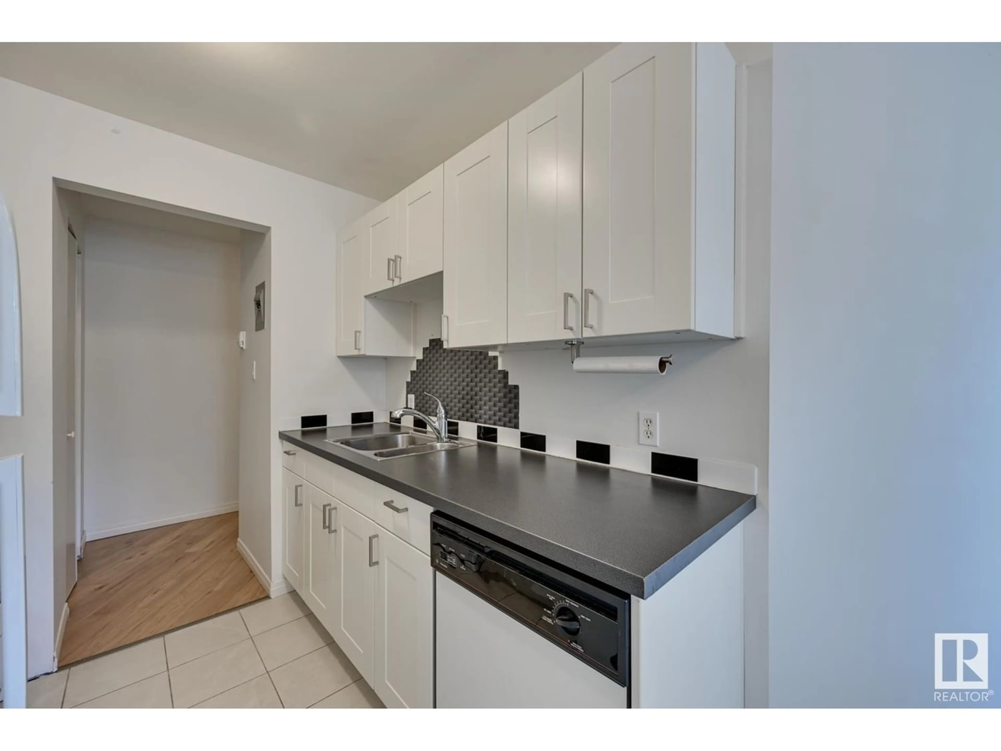#208 5730 RIVERBEND RD NW, Edmonton, Alberta T6H4T4
Contact us about this property
Highlights
Estimated ValueThis is the price Wahi expects this property to sell for.
The calculation is powered by our Instant Home Value Estimate, which uses current market and property price trends to estimate your home’s value with a 90% accuracy rate.Not available
Price/Sqft$159/sqft
Est. Mortgage$494/mo
Maintenance fees$439/mo
Tax Amount ()-
Days On Market294 days
Description
Welcome Home to prestigious Brander Gardens (Riverbend)! One Bedroom Plus Den, 721 sqft condo is recently renovated. Laminate flooring in the living room, and tile in the kitchen. Located on the second floor and the building has been well-maintained with all new windows, sliding doors, and balconies replaced and refinished in the last 2 years. Pets allowed with board approval. Condo fees include heat, water and sewage as well a parking stall. Prime location, close to schools, shopping, public transportation with a direct route to the UofA, and steps from the river valley trails, Fort Edmonton Park and the Fort Edmonton Bridge. The bike and walking trails are endless. The building is conveniently situated across the street from a professional building including, pharmacy, restaurants, Kumon, dental and medical clinic, daycare, barber shop and a fitness center. Direct access to the Whitemud, easy access to 23rd Avenue, Anthony Henday and the airport. Ideal for 1st time buyers/investors. (id:39198)
Property Details
Interior
Features
Main level Floor
Living room
5.4 m x 3.6 mDining room
3 m x 2.2 mKitchen
2.3 m x 1.4 mPrimary Bedroom
3.9 m x 3.3 mCondo Details
Inclusions

