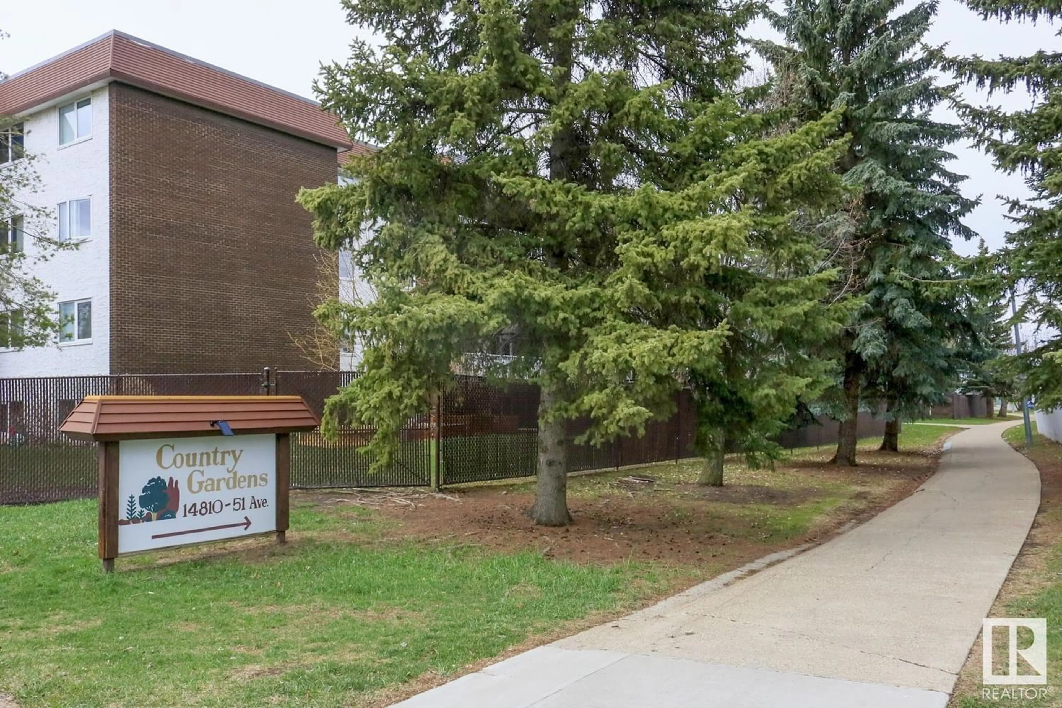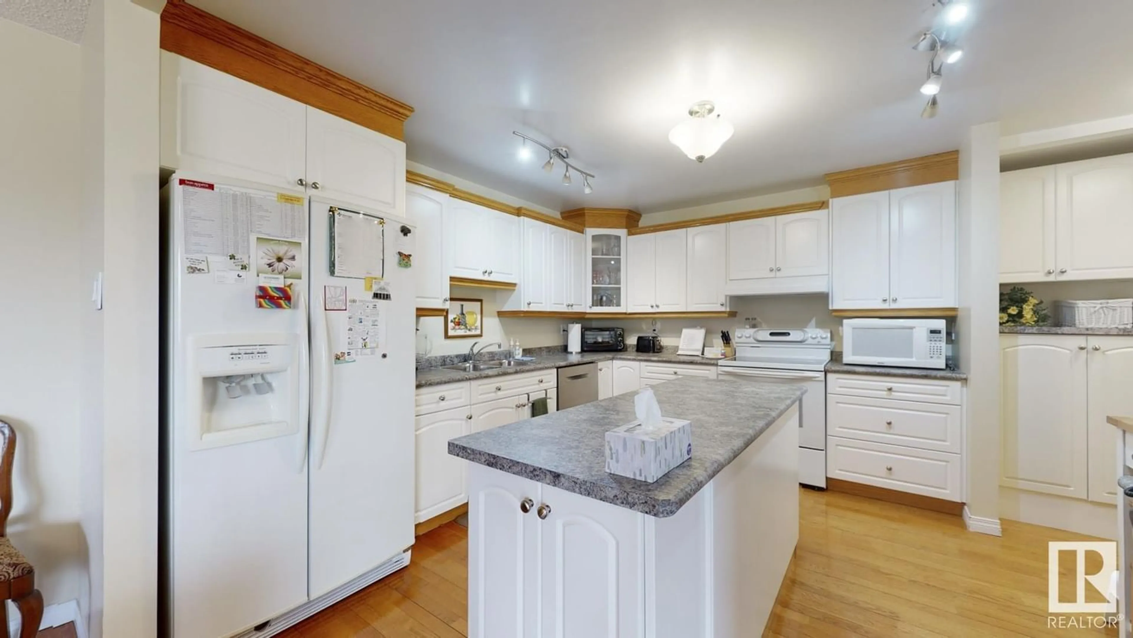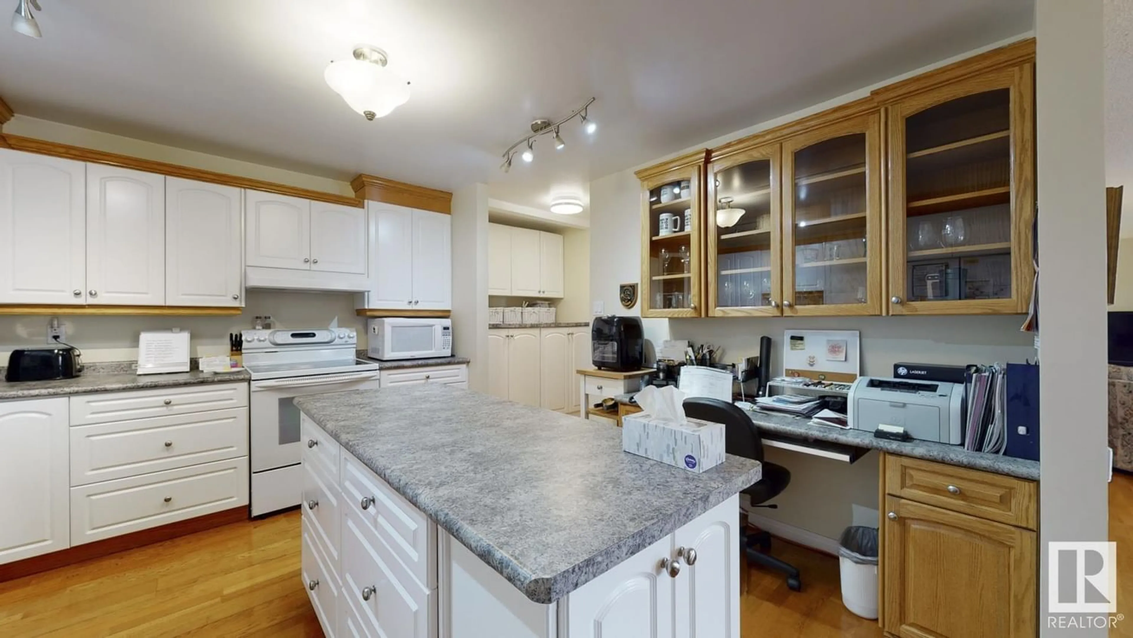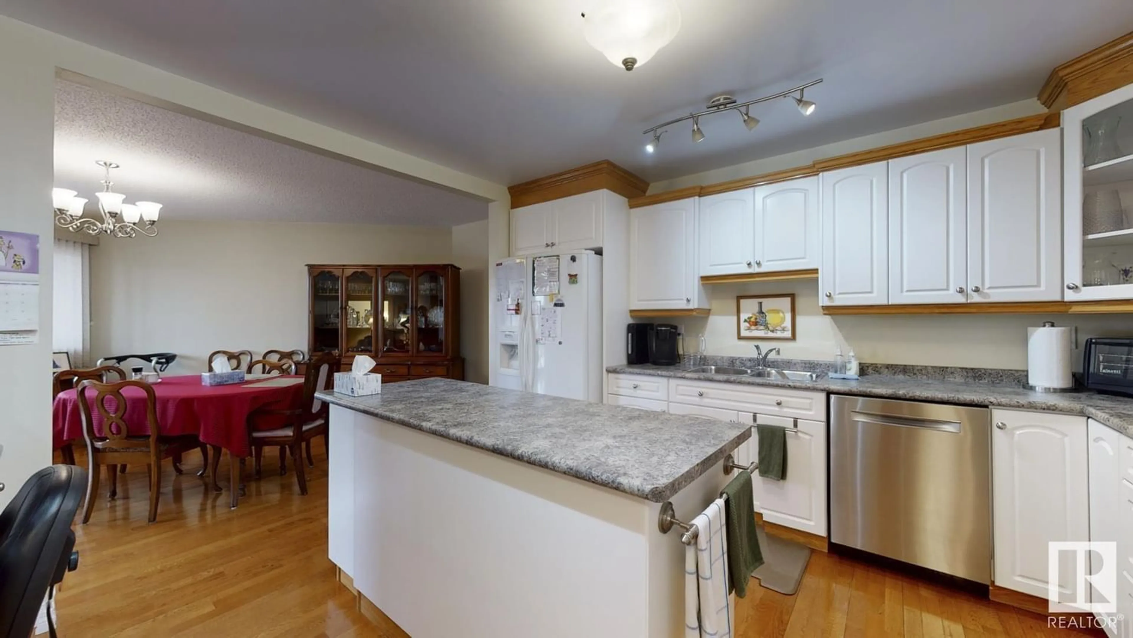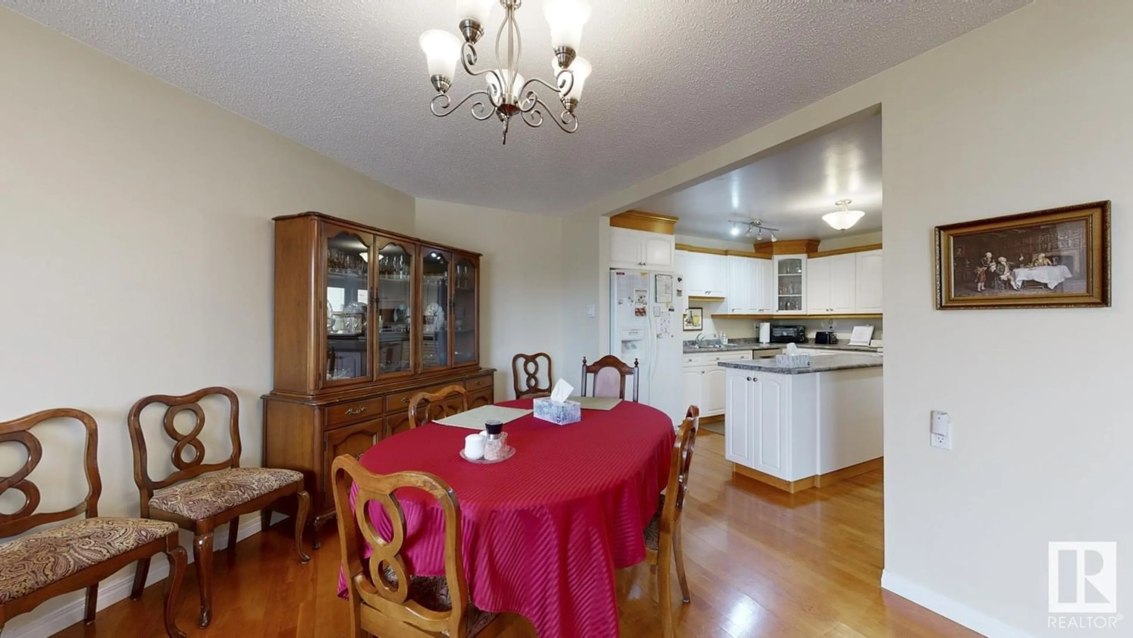#205 14810 51 AV NW, Edmonton, Alberta T6H5T5
Contact us about this property
Highlights
Estimated ValueThis is the price Wahi expects this property to sell for.
The calculation is powered by our Instant Home Value Estimate, which uses current market and property price trends to estimate your home’s value with a 90% accuracy rate.Not available
Price/Sqft$146/sqft
Est. Mortgage$902/mo
Maintenance fees$1075/mo
Tax Amount ()-
Days On Market328 days
Description
At 1438 sq ft it feels more like a house than a condo! This adult (over 40) complex provides you with the added bonuses of security, no yard work, underground heated parking, swimming pool & exercise area! PLUS: condo fees include ALL utilities just add internet & cable. Upgraded 2-bedroom unit with beautiful kitchen featuring deep drawers & computer desk. Move easily to dining area & into spacious living room. Plenty of light through upgraded windows & patio door leading to your private balcony with BBQ hookup - overlooking the courtyard. Large primary bedrm has walk-in closet & 3 pc ensuite with an incredible step in shower. Second bedrm has been used as an office & includes the wall bed! The in-suite laundry is neatly tucked away with raised machines for easy access. There is an abundance of storage in this home including a walk-in pantry. Furnace & a/c were replaced in 2015. Just move in & enjoy this quiet neighbourhood location with quick access to the Whitemud & a wide variety of amenities. (id:39198)
Property Details
Interior
Features
Main level Floor
Living room
6.35 m x 3.6 mKitchen
4.91 m x 4.38 mPrimary Bedroom
5.09 m x 5.71 mDining room
5.03 m x 4.3 mExterior
Features
Parking
Garage spaces 1
Garage type -
Other parking spaces 0
Total parking spaces 1
Condo Details
Inclusions

