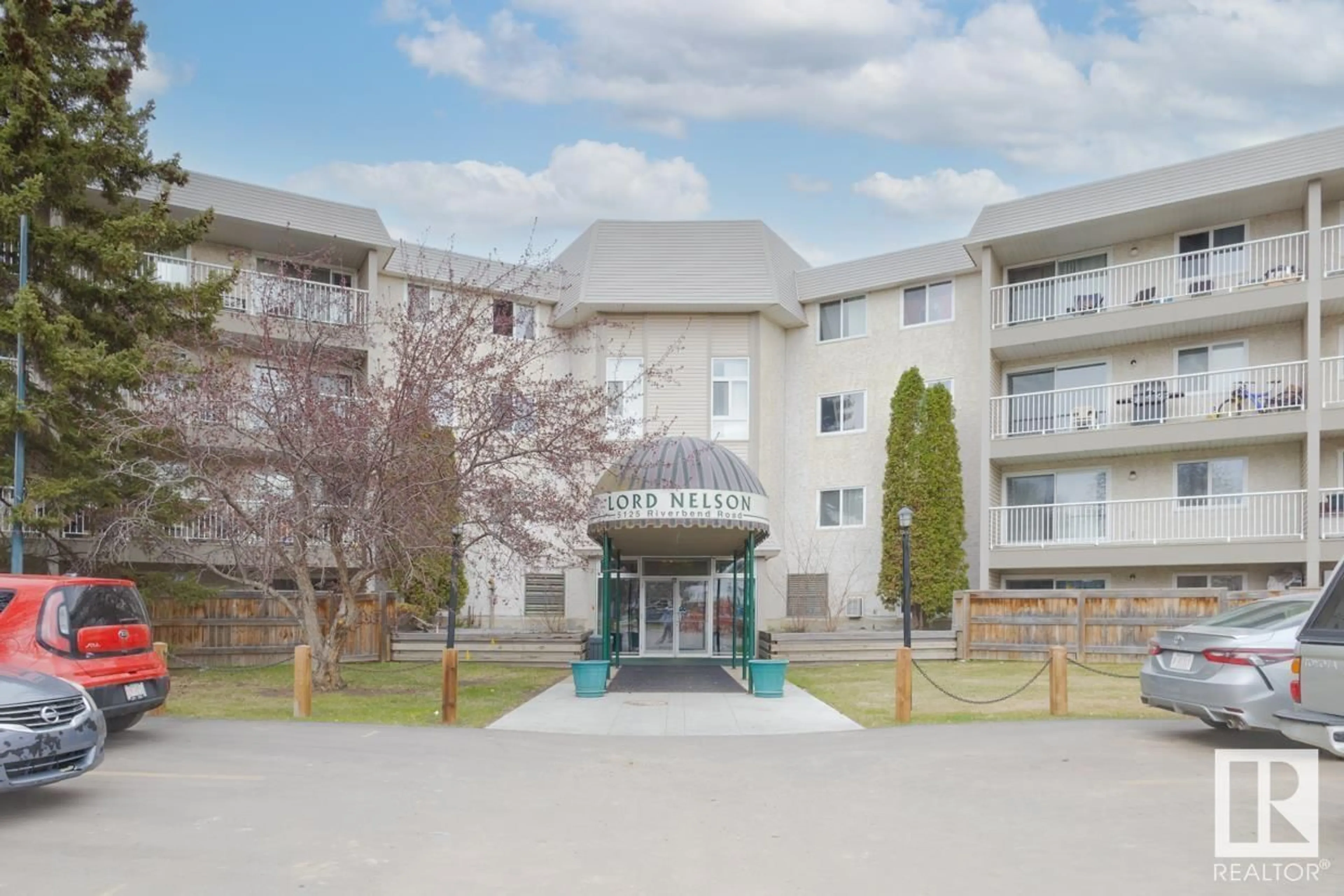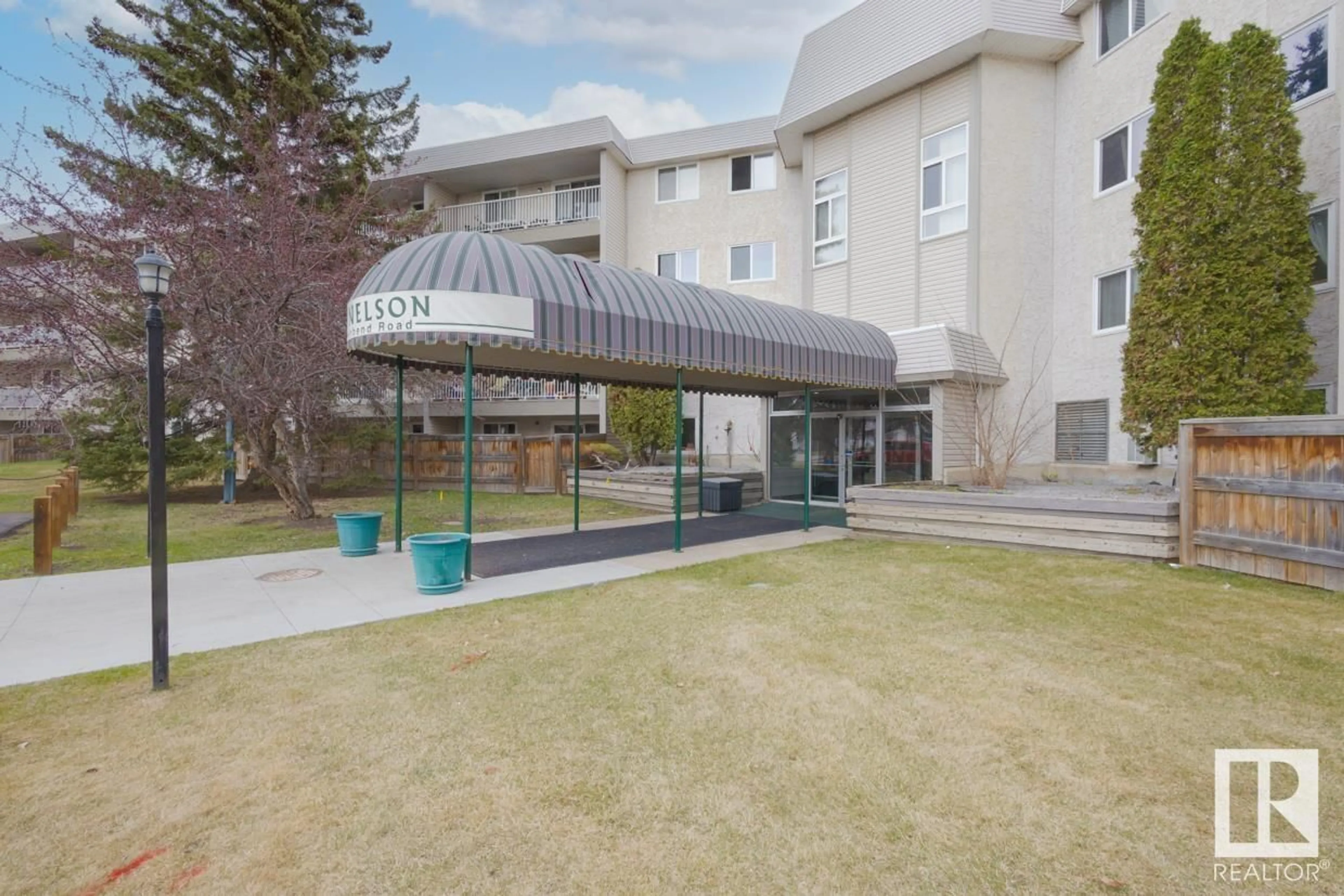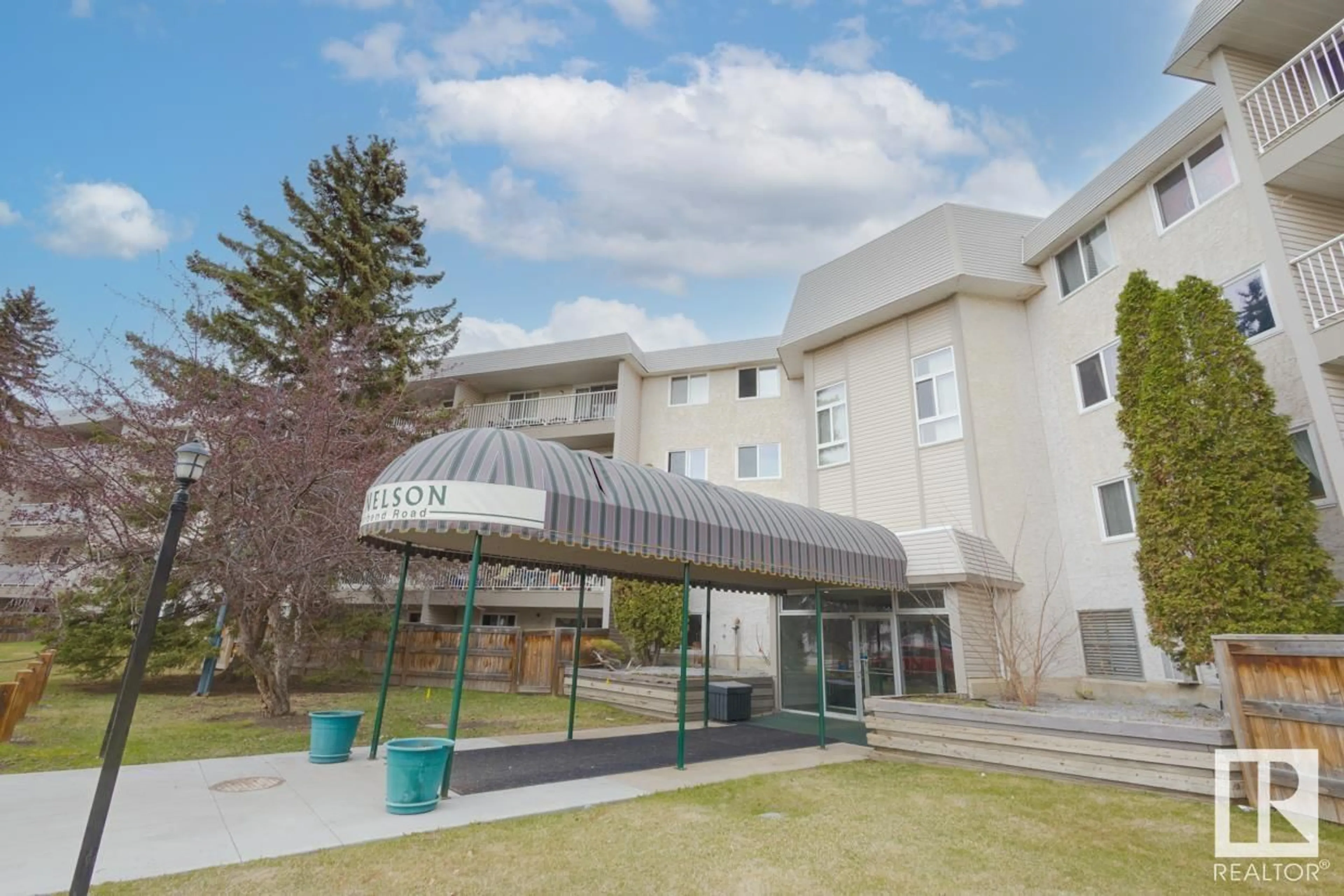#203 5125 RIVERBEND RD NW, Edmonton, Alberta T6H5K5
Contact us about this property
Highlights
Estimated ValueThis is the price Wahi expects this property to sell for.
The calculation is powered by our Instant Home Value Estimate, which uses current market and property price trends to estimate your home’s value with a 90% accuracy rate.Not available
Price/Sqft$176/sqft
Est. Mortgage$721/mo
Maintenance fees$492/mo
Tax Amount ()-
Days On Market92 days
Description
This apartment offers two bedrooms and two full bathrooms. The master bedroom features its own ensuite 4-piece bathroom, while an additional 4-piece bathroom is conveniently located next to the guest bedroom. Inside, laminate and ceramic flooring adorn the space, complemented by west-facing large windows that flood the living area with natural light. Sliding doors lead to a spacious balcony. Situated just across from the prestigious Riverbend Junior High School, a quick 3-minute walk provides easy access to qua lity education for your children. With its prime location, you'll enjoy effortless access to Whitemud, and Southgate Shopping Centre. Direct bus to West Edmonton Mall or U of A. Nearby parks and recreational facilities add to the comfort and convenience of living here. Don't miss the opportunity to make this apartment your new home! (id:39198)
Property Details
Interior
Features
Main level Floor
Living room
Kitchen
Primary Bedroom
Bedroom 2
Exterior
Features
Condo Details
Inclusions
Property History
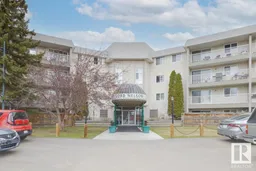 42
42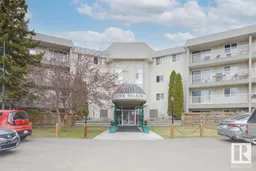 42
42
