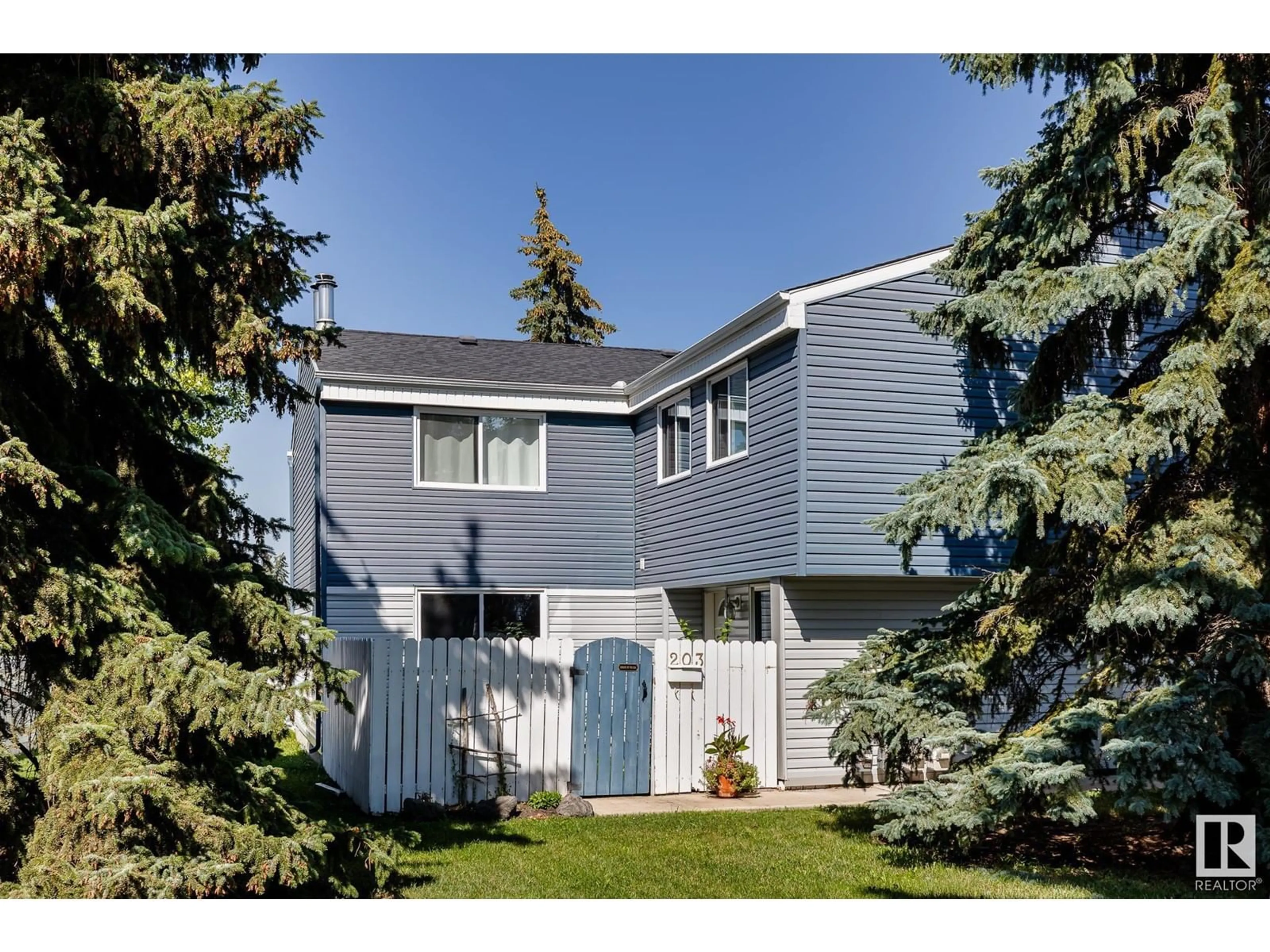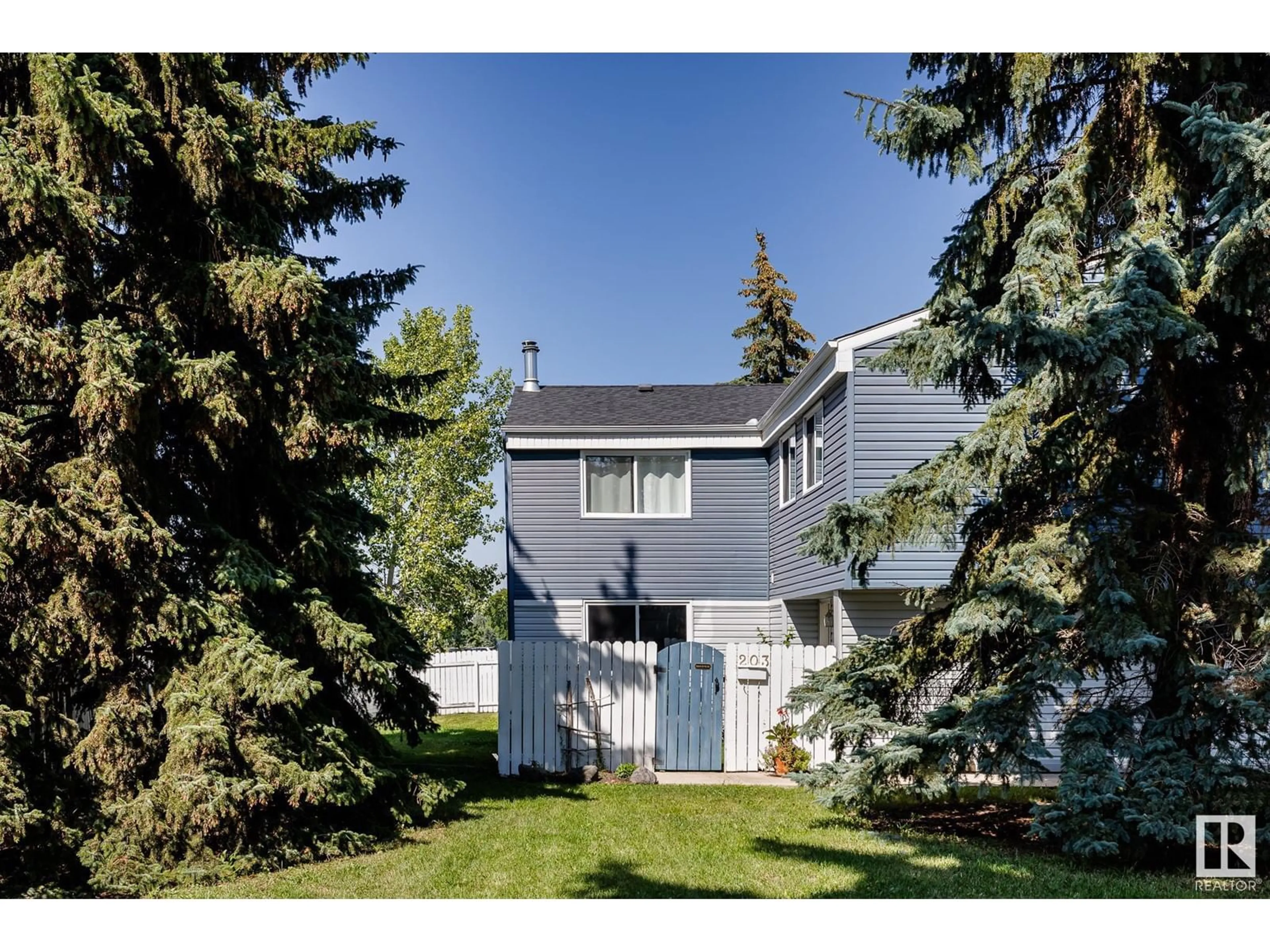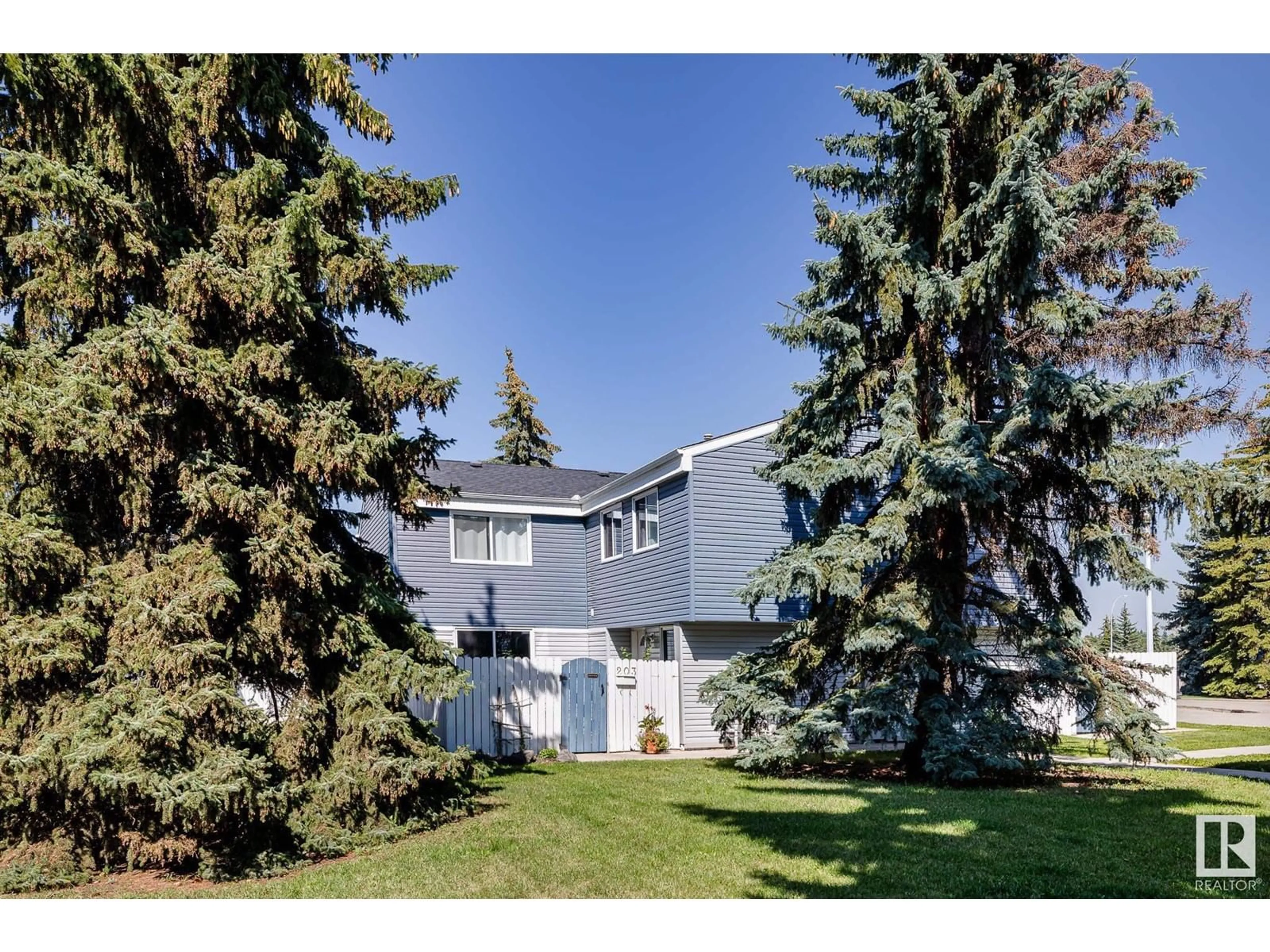#203 14707 53 AV NW, Edmonton, Alberta T6H5C9
Contact us about this property
Highlights
Estimated ValueThis is the price Wahi expects this property to sell for.
The calculation is powered by our Instant Home Value Estimate, which uses current market and property price trends to estimate your home’s value with a 90% accuracy rate.Not available
Price/Sqft$180/sqft
Est. Mortgage$987/mth
Maintenance fees$406/mth
Tax Amount ()-
Days On Market11 days
Description
Welcome to this beautifully renovated END UNIT townhome in the highly sought-after Riverbend Court. This gem is ideally situated in a quiet, private corner of the complex, facing a lush green space with a large courtyard accessible only by this unit. The home's 1,273 sqft of living space is fully renovated with newer flooring, paint, a stunning kitchen w/ stainless steel appliances, quartz countertops, and renovated bathrooms. The spacious living room, w/ an electric fireplace and three generously sized bedrooms upstairs, including a fully renovated 4-piece main bath, make this home unique. It also has a newer high efficiency furnace! What sets this home apart is its unbeatable location! It's within walking distance of top-rated schools like St. Monica, Riverbend, and Tempo School, making it ideal for families. Plus, you're just minutes away from the University of Alberta & Downtown, with easy access to Whitemud Drive. Don't miss out on this unique opportunity it is a must-see! (id:39198)
Property Details
Interior
Features
Main level Floor
Living room
4.57 m x 3.96 mDining room
3.66 m x 3.05 mKitchen
2.74 m x 2.44 mCondo Details
Amenities
Vinyl Windows
Inclusions
Property History
 28
28


