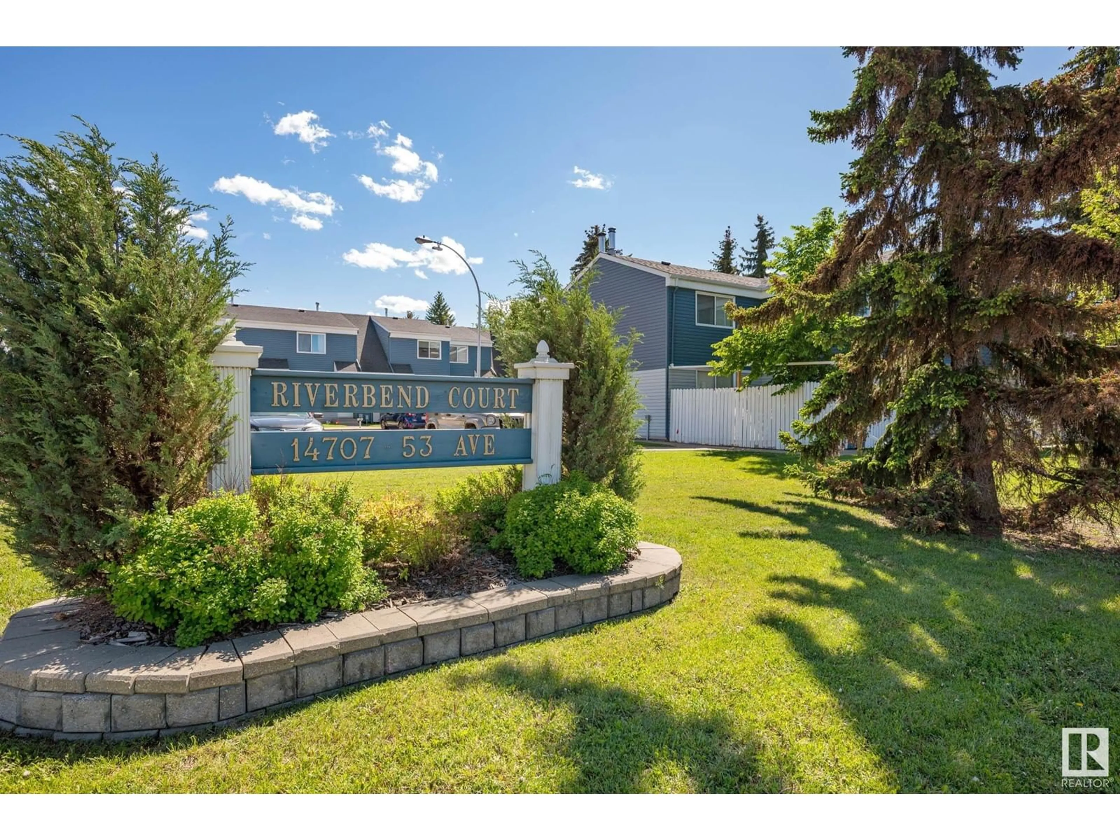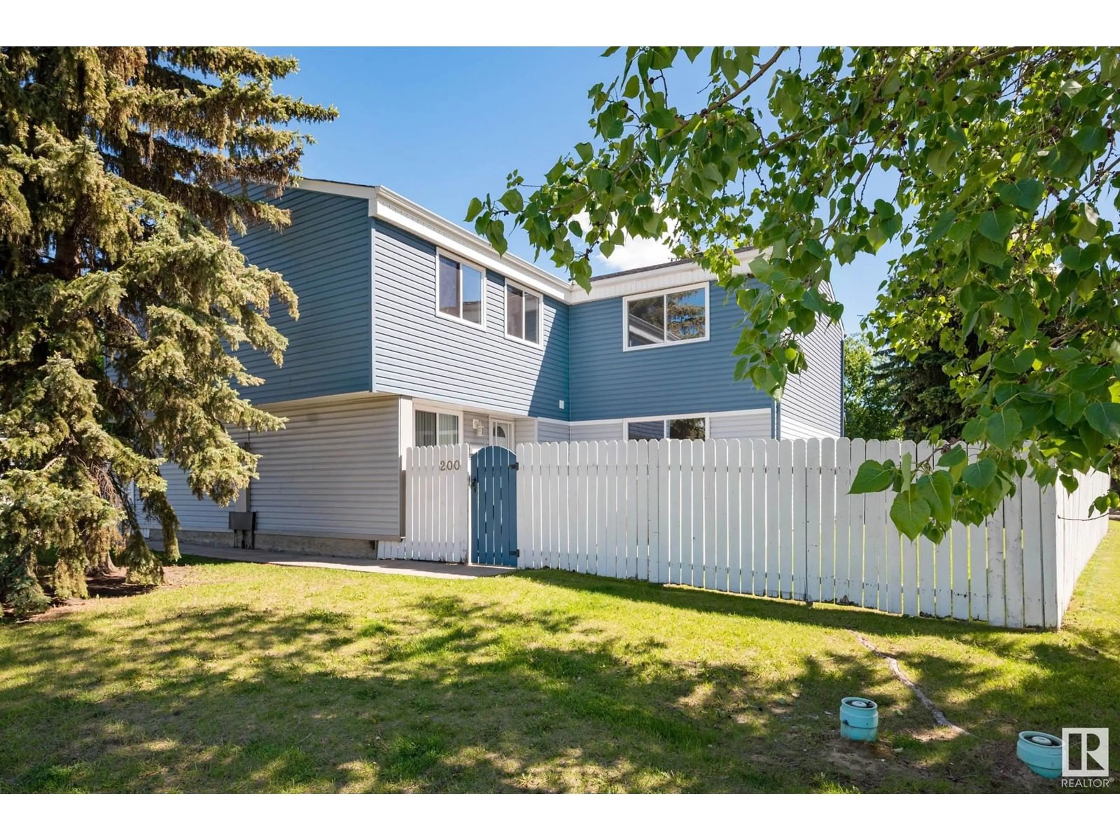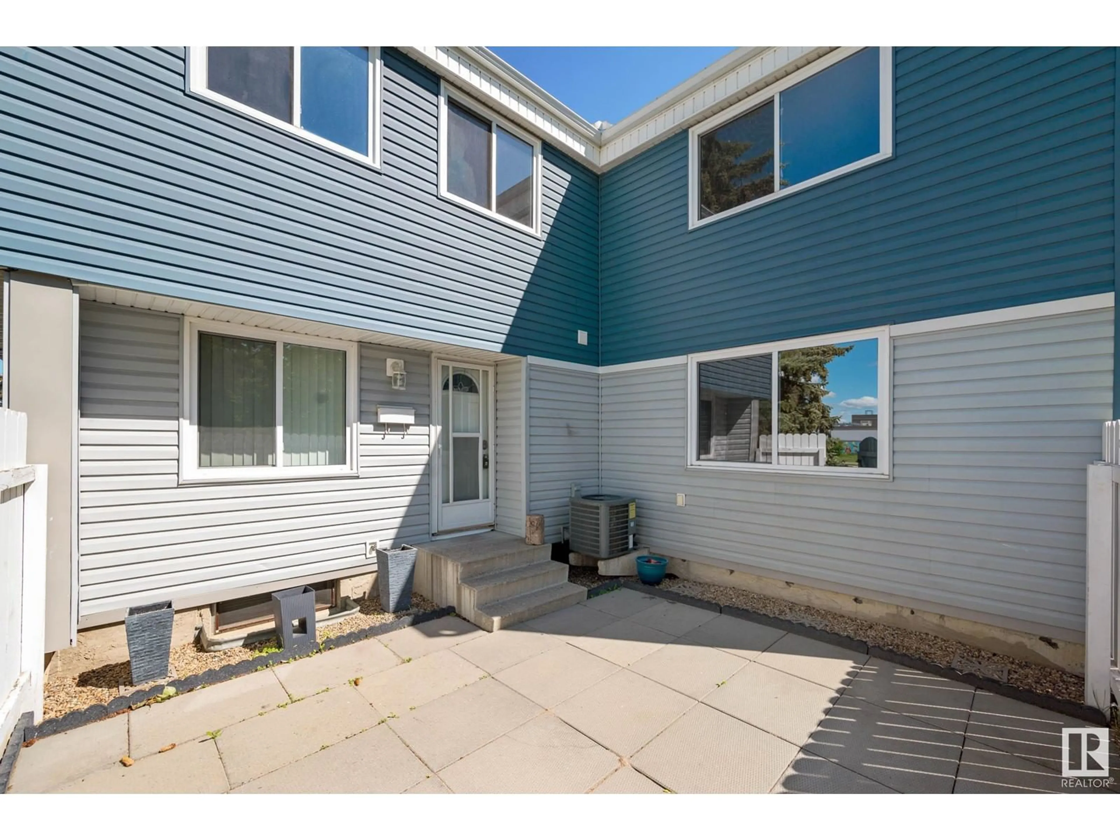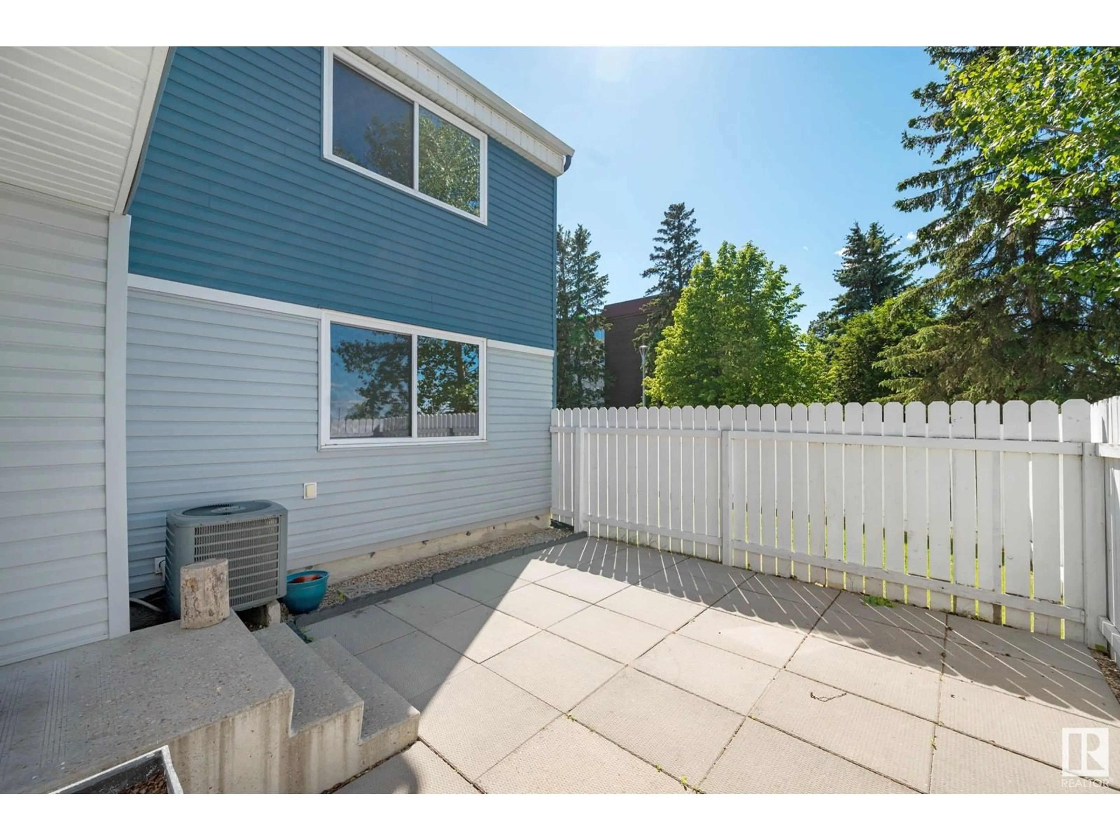#200 14707 53 AV NW, Edmonton, Alberta T6H5C9
Contact us about this property
Highlights
Estimated ValueThis is the price Wahi expects this property to sell for.
The calculation is powered by our Instant Home Value Estimate, which uses current market and property price trends to estimate your home’s value with a 90% accuracy rate.Not available
Price/Sqft$157/sqft
Est. Mortgage$858/mo
Maintenance fees$406/mo
Tax Amount ()-
Days On Market192 days
Description
Welcome to this incredibly well maintained/upgraded 1265 sq. ft. 3 bedroom, 3 bath townhome situated in the desirable Riverbend community of Brander Gardens! Steps away to schools, park, playground, walking trail, bus routes, ON DEMAND TRANSIT, quick access to Whitemud Drive, minutes to the U of A/Southgate mall & direct access to downtown. A ceramic tiled entry leads to a bright, spacious living room accented w/the warmth of its wood burning fireplace & laminate flooring. Enjoy the fully equipped remodelled kitchen w/its timeless maple cabinetry & updated countertops. Dinner for 6? Well this dining room certainly can accommodate the whole family. A 2pc bath completes the main level. Upstairs youll find another bath (4pc.) a large Primary Bedroom and 2 additional generous sized bedrooms. Need more room? The fully finished basement boasts a 2nd family room, bedroom and a 3pc. bath. Enjoy warm summer evenings in your maintenance free, fenced, private backyard. Energized parking stall & Central AC. (id:39198)
Property Details
Interior
Features
Basement Floor
Bedroom 4
3 m x 3.29 mLaundry room
1.79 m x 1.52 mExterior
Parking
Garage spaces 1
Garage type Stall
Other parking spaces 0
Total parking spaces 1
Condo Details
Inclusions




