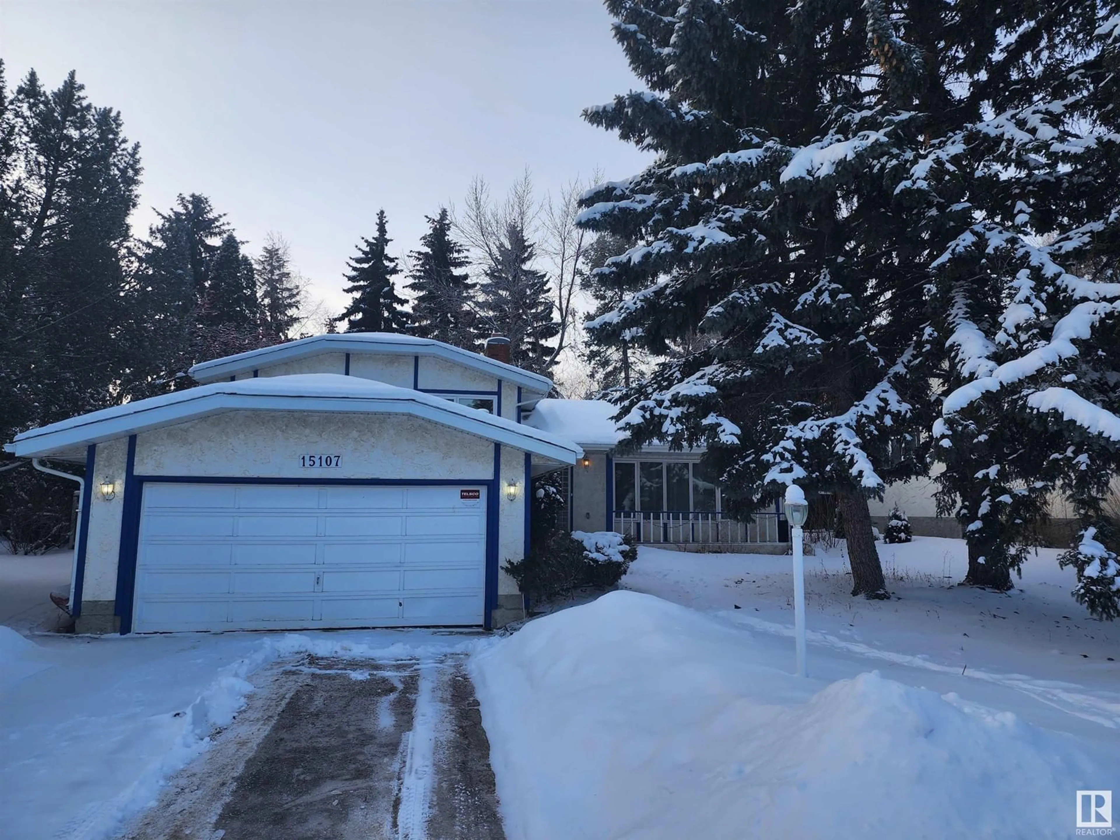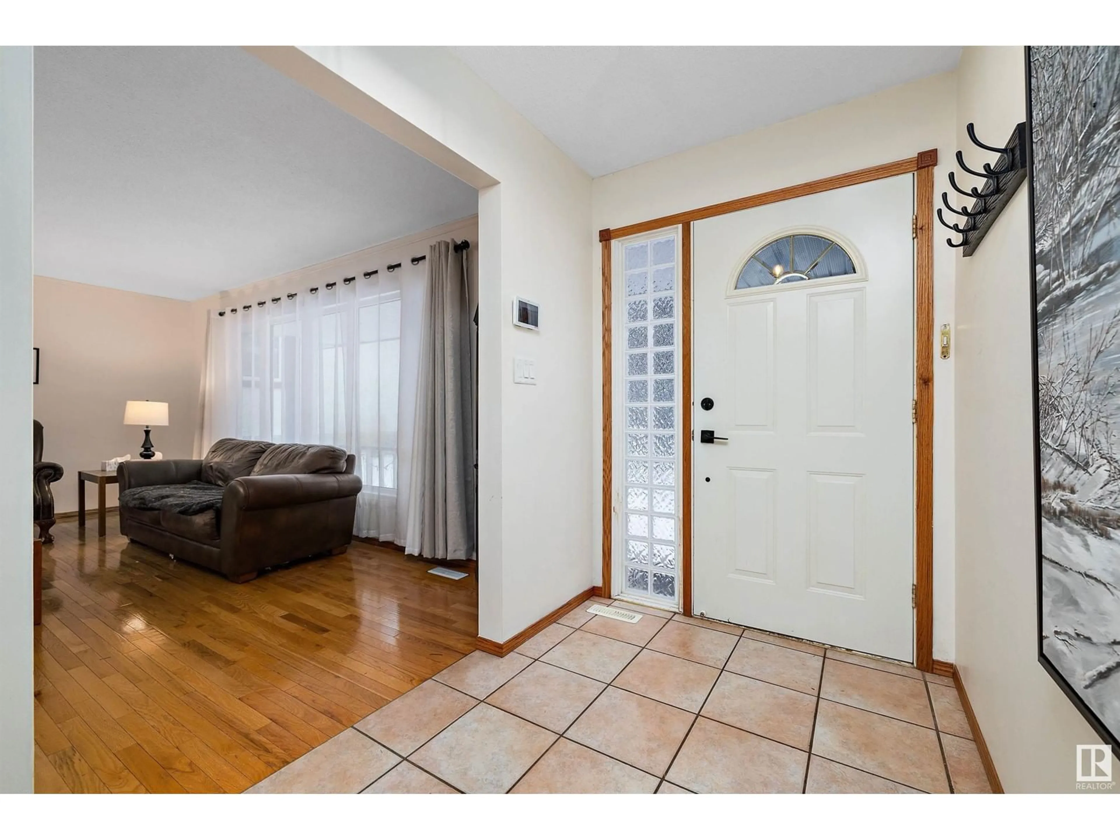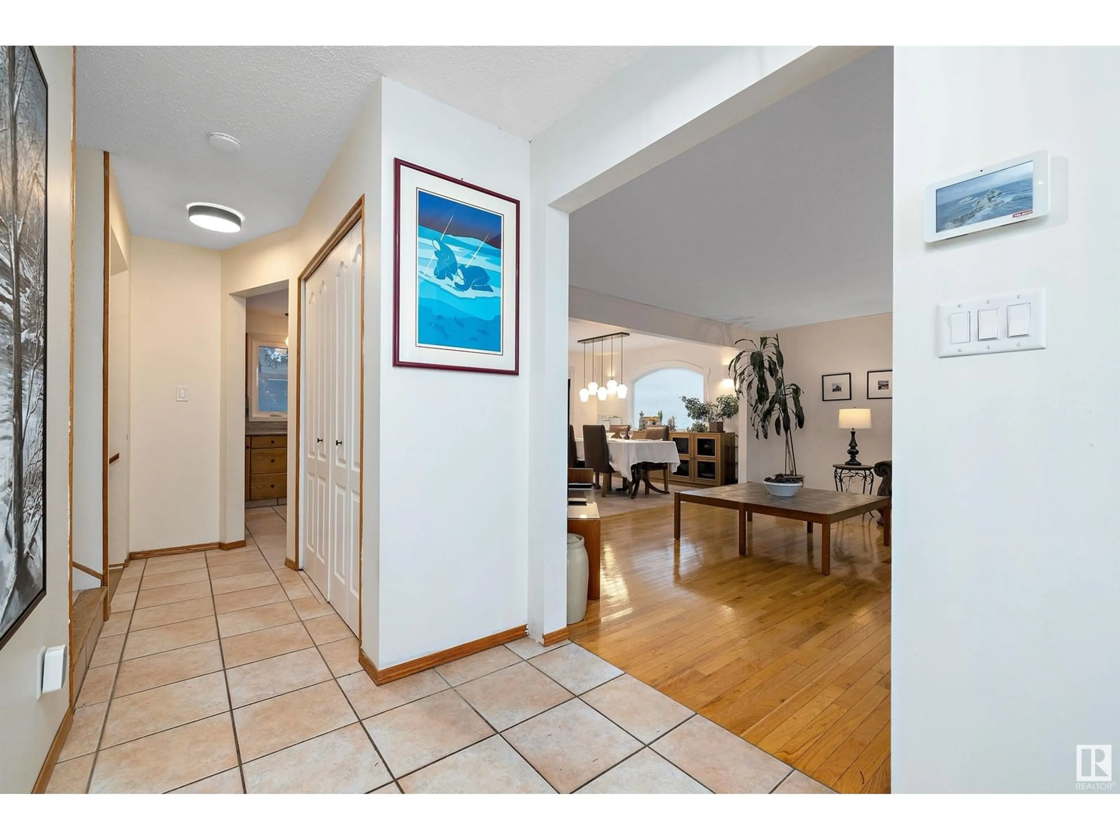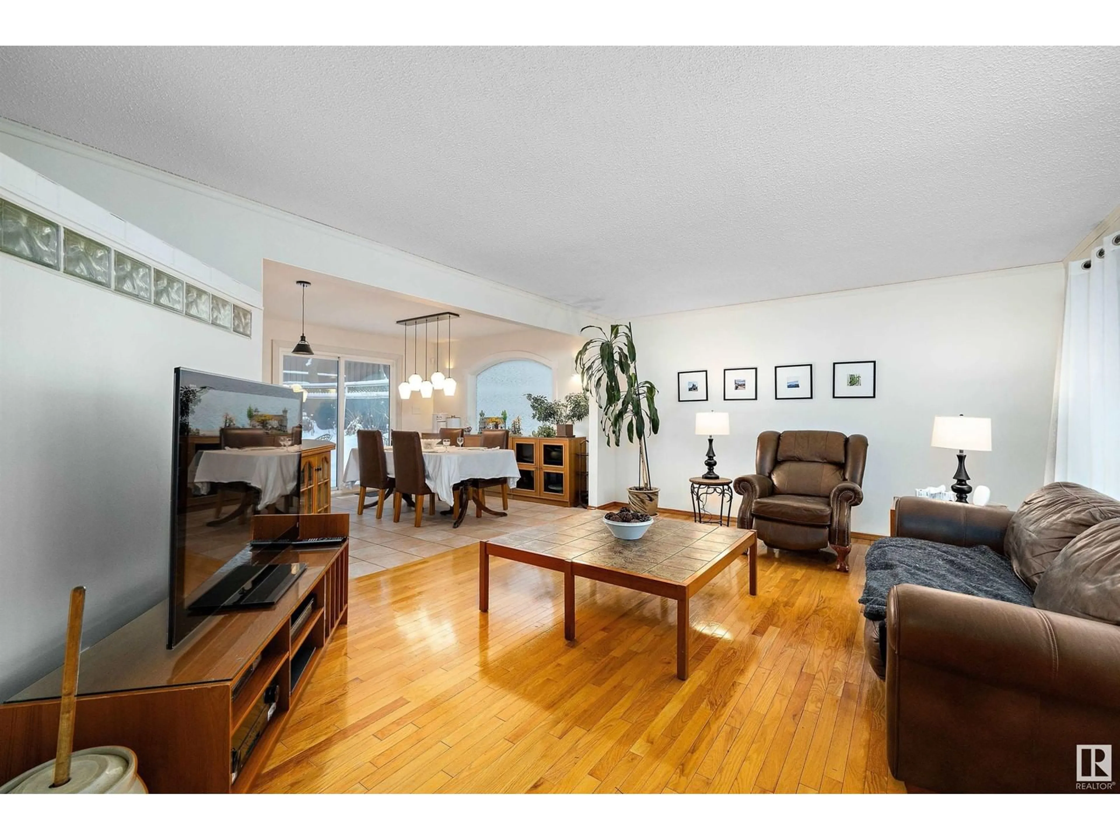15107 54 AV NW, Edmonton, Alberta T6H4Z1
Contact us about this property
Highlights
Estimated ValueThis is the price Wahi expects this property to sell for.
The calculation is powered by our Instant Home Value Estimate, which uses current market and property price trends to estimate your home’s value with a 90% accuracy rate.Not available
Price/Sqft$450/sqft
Est. Mortgage$2,530/mo
Tax Amount ()-
Days On Market8 days
Description
Great looking 4 level split in one of Edmonton's sought after areas. Over 2400 sq feet of total living space, located on a very quiet cul de sac in the family friendly neighborhood of Brander Gardens. Main floor features an open living room, dining room and kitchen area with patio doors leading to a spacious two tiered deck and large private backyard. Upstairs level has three generous sized bedrooms with two full bathrooms, one of which is a three piece ensuite. The third level has a fourth bedroom, family room, two piece bath and laundry room. There is also a separate entrance to the third level from the backyard , which is perfect for a roommate or teenager looking for a little more privacy and independence. The basement level is partly finished and can be completed and used as extra living space or anything from a home gym, office or work area. K to 9 schools are within walking distance and public transit is close as well. Right next door to the River Valley and all that it has to offer. (id:39198)
Property Details
Interior
Features
Lower level Floor
Family room
3.87 m x 5.84 mBedroom 4
3.09 m x 3.65 mLaundry room
1.69 m x 3.65 mExterior
Parking
Garage spaces 4
Garage type Attached Garage
Other parking spaces 0
Total parking spaces 4
Property History
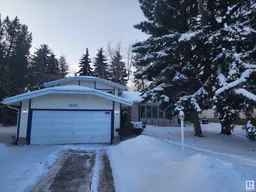 48
48
