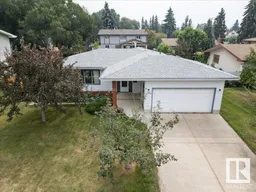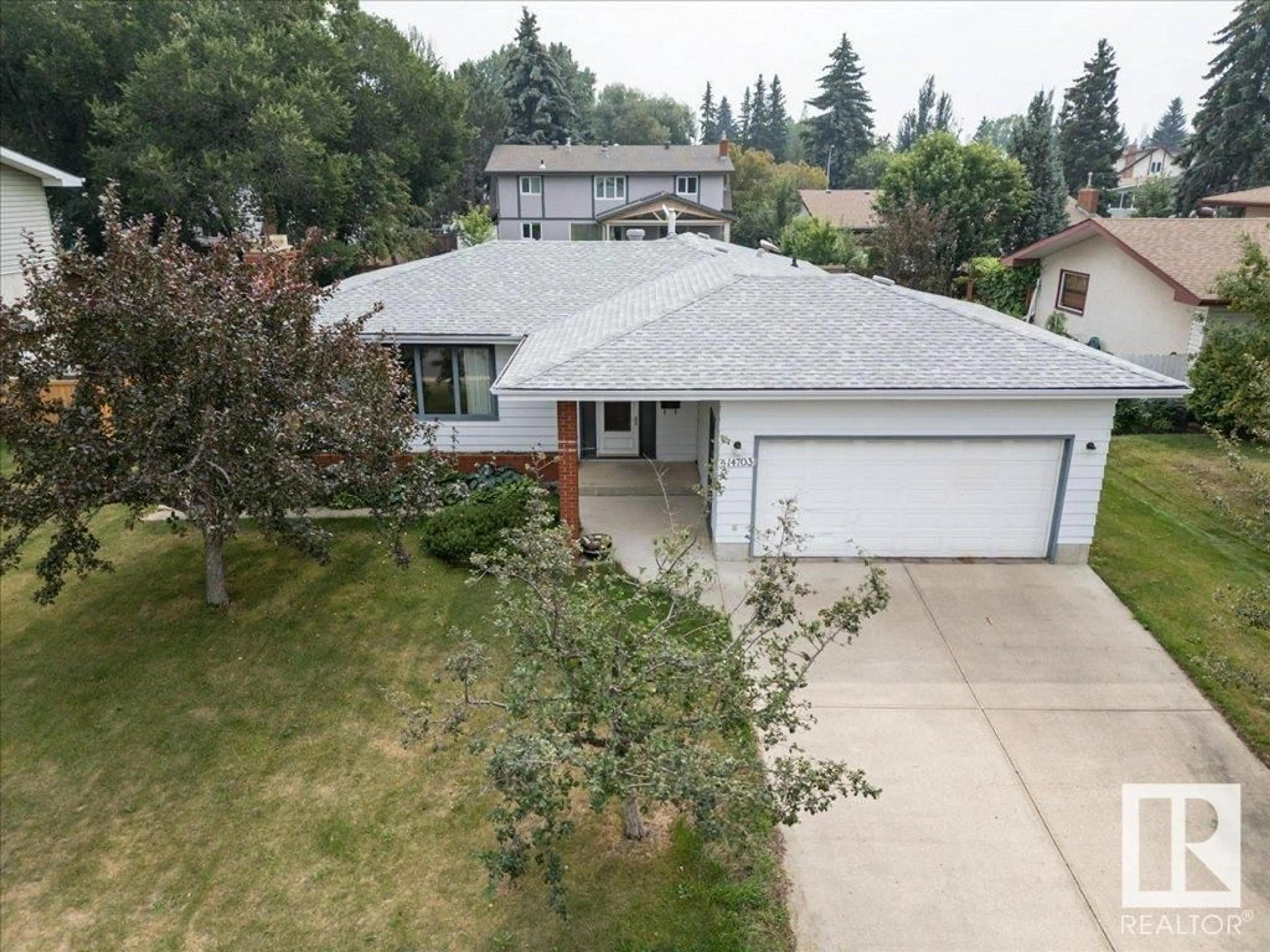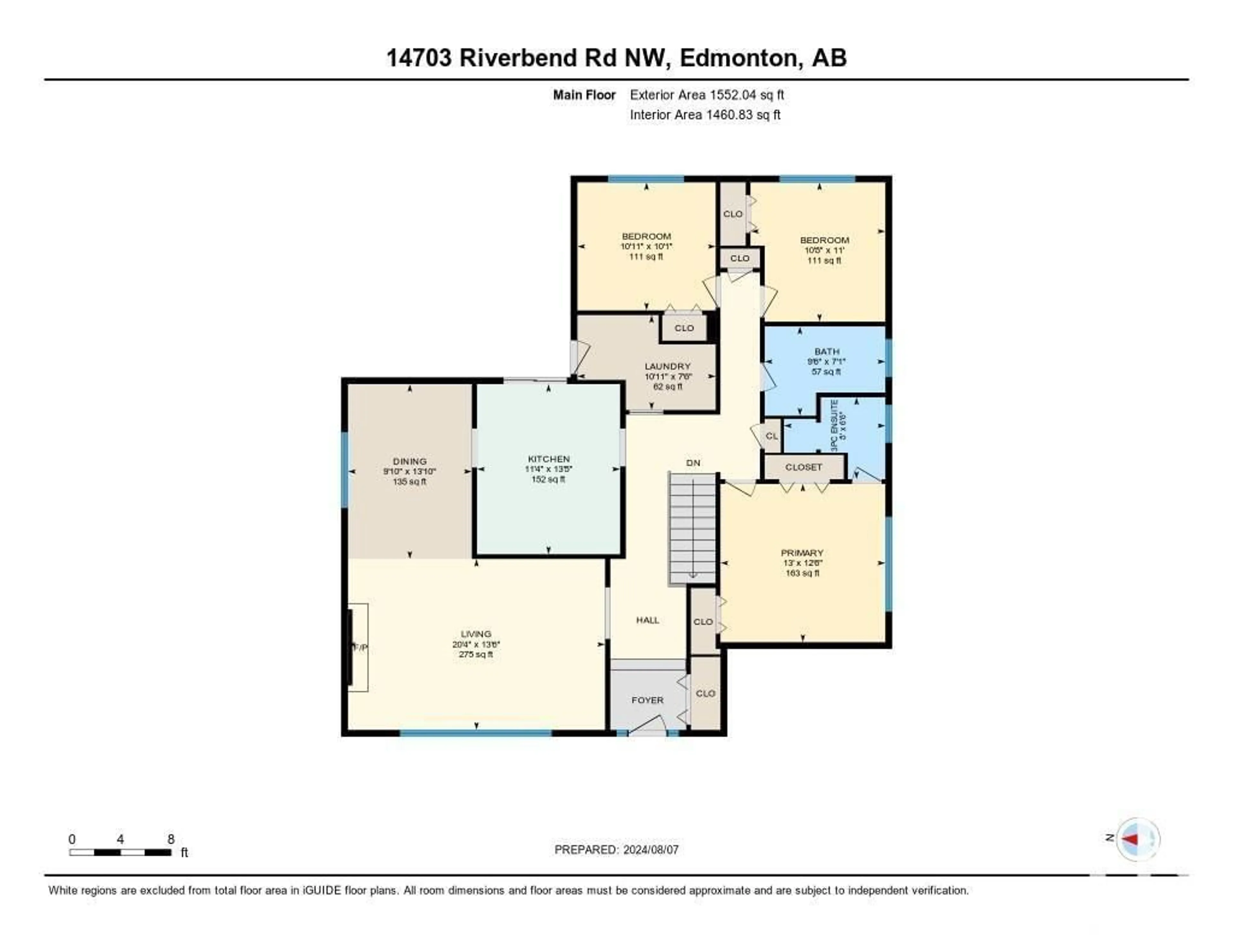14703 RIVERBEND RD NW NW, Edmonton, Alberta T6H4V5
Contact us about this property
Highlights
Estimated ValueThis is the price Wahi expects this property to sell for.
The calculation is powered by our Instant Home Value Estimate, which uses current market and property price trends to estimate your home’s value with a 90% accuracy rate.Not available
Price/Sqft$383/sqft
Est. Mortgage$2,555/mth
Tax Amount ()-
Days On Market59 days
Description
Welcome to popular BRANDER GARDENS in Edmonton's RIVERBEND. LANG-built solid 1552 sq ft, 1972 BUNGALOW with finished basement perfect floor plan - 5 bedrooms in total - 3 bedrooms up, & 2 down - 3 baths. 2 wood burning fireplaces - stone & brick. Beautiful timeless hardwood floors. Oak Kitchen. SOUTHFACING fenced back yard, with large, stable concrete rear deck off kitchen area & laundry room. Plenty of beautiful, well established perennials & trees. Family living at it's best - Terrific Location - Nestled on a private quiet cul-de-sac with green space at front Only minutes away from schools, Whitemud Creek, Snow Valley Ski Hill & our beautiful river valley - Enjoy the ravines, parks and trails. FEATURES NEWER HI EFFICIENCY FURNACE, NEWER ROOF, TRIPLE PANE WINDOWS ON MAIN, 2 STONE FIREPLACEs, BEAUTIFUL HARDWOOD FLOORS. (id:39198)
Property Details
Interior
Features
Basement Floor
Bedroom 4
3.74 m x 4.89 mRecreation room
8.73 m x 7.93 mBedroom 5
3.74 m x 3.38 mExterior
Parking
Garage spaces 4
Garage type Attached Garage
Other parking spaces 0
Total parking spaces 4
Property History
 54
54

