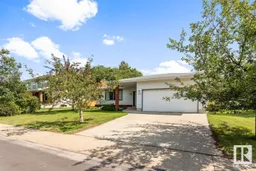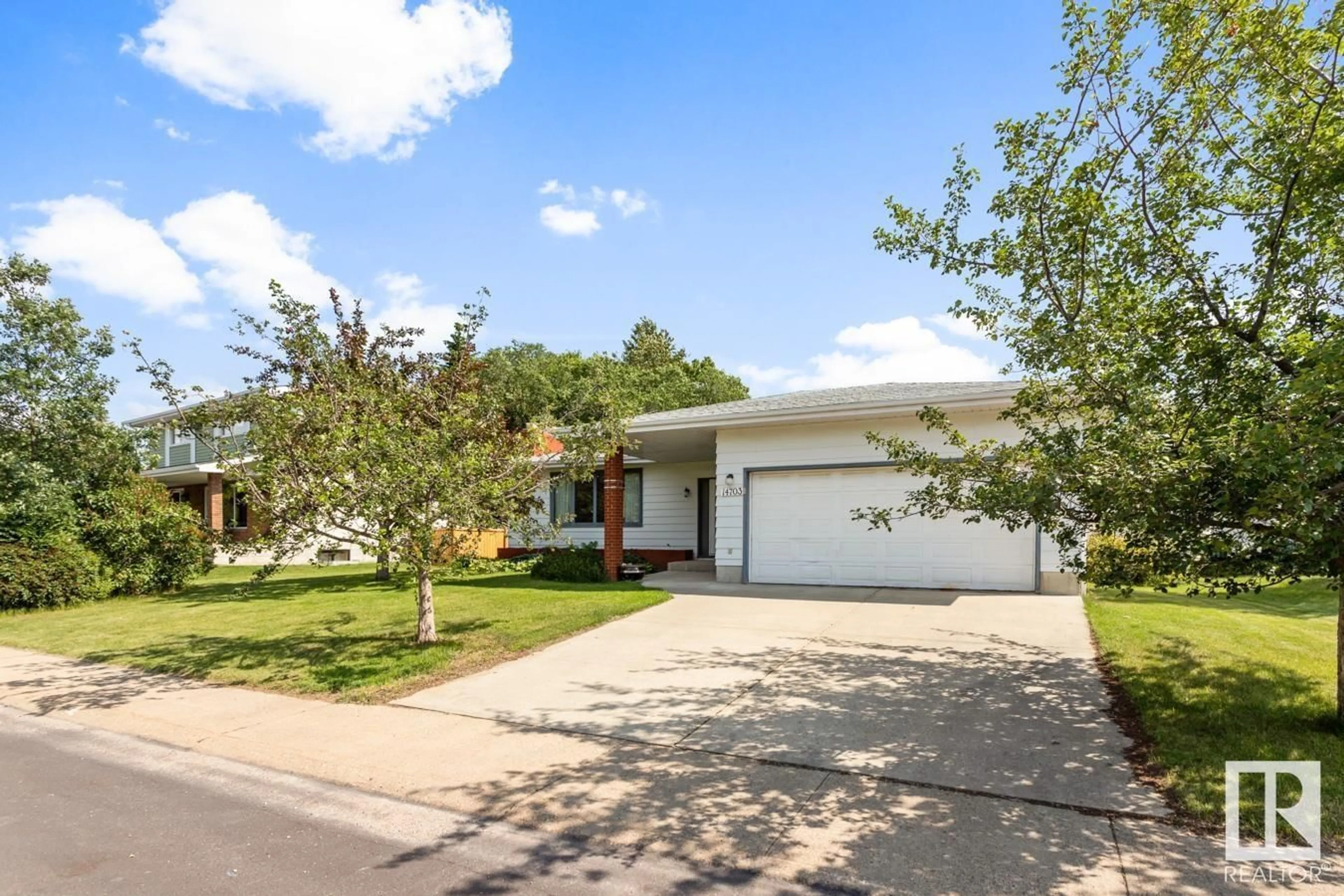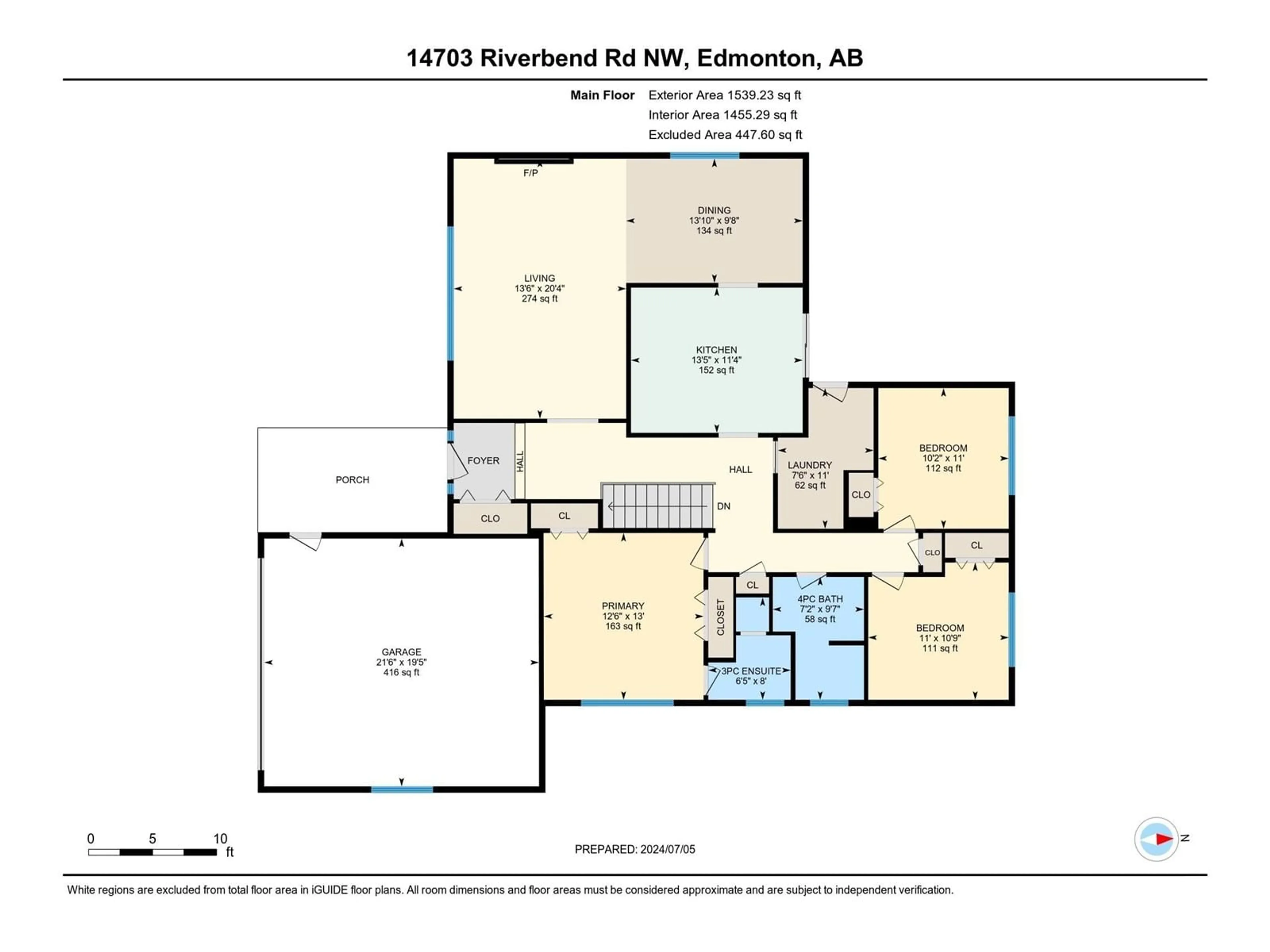14703 RIVERBEND RD NW, Edmonton, Alberta T6H4V4
Contact us about this property
Highlights
Estimated ValueThis is the price Wahi expects this property to sell for.
The calculation is powered by our Instant Home Value Estimate, which uses current market and property price trends to estimate your home’s value with a 90% accuracy rate.Not available
Price/Sqft$415/sqft
Days On Market23 days
Est. Mortgage$2,749/mth
Tax Amount ()-
Description
This charming 1972-built classic bungalow boasts 1,539 sq ft on the main level. The spacious living room features quality hardwood and a stone wood-burning fireplace, the adjacent dining room is perfect for entertaining family & friends. The eat-in kitchen includes raised oak cabinets & sliding patio doors leading to the concrete rear deck. The main level also includes a primary bedroom with a 3-piece ensuite, two additional bedrooms, a 4-piece bath & laundry area. The developed basement offers a large family room with a brick-faced wood-burning fireplace, 2 bedrooms, a 3-pce bath & utility area. Upgrades include main level newer triple-pane windows, a high-efficiency furnace & shingles. Plus, a double attached garage, a terrific fenced yard for the kids, and a landscaped garden with mature trees, shrubs & perennials. Located in a cul-de-sac on an 8,233 sq ft lot, this home faces a large island in Brander Gardens, one of Edmontons finest communities for raising a family. It is a great place to call home! (id:39198)
Property Details
Interior
Features
Basement Floor
Other
3.42 m x 1.45 mFamily room
7.36 m x 7.93 mBedroom 4
3.73 m x 4.88 mBedroom 5
3.76 m x 3.38 mExterior
Parking
Garage spaces 4
Garage type Attached Garage
Other parking spaces 0
Total parking spaces 4
Property History
 47
47

