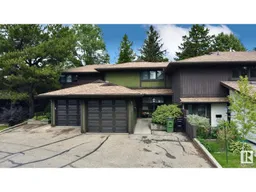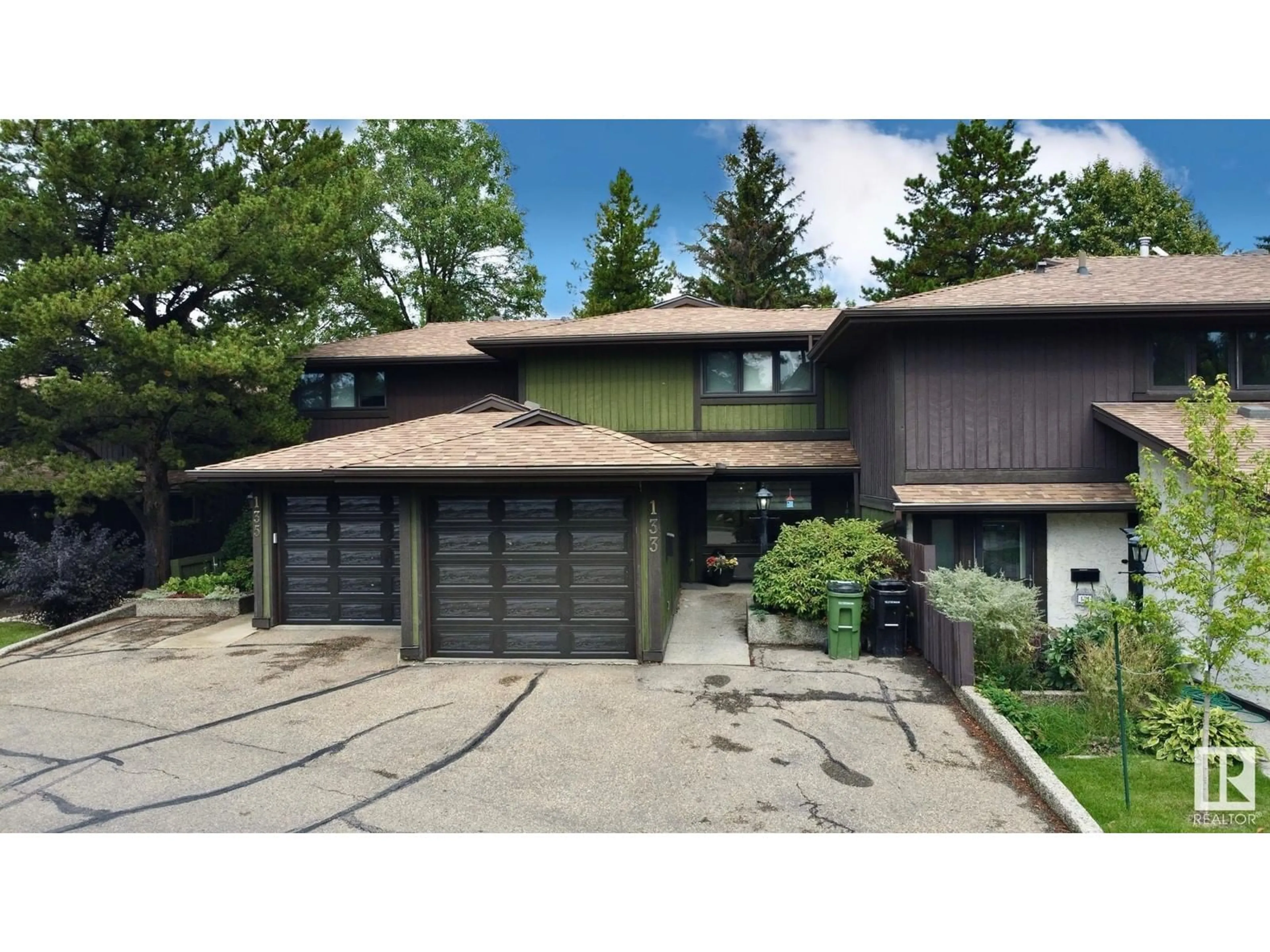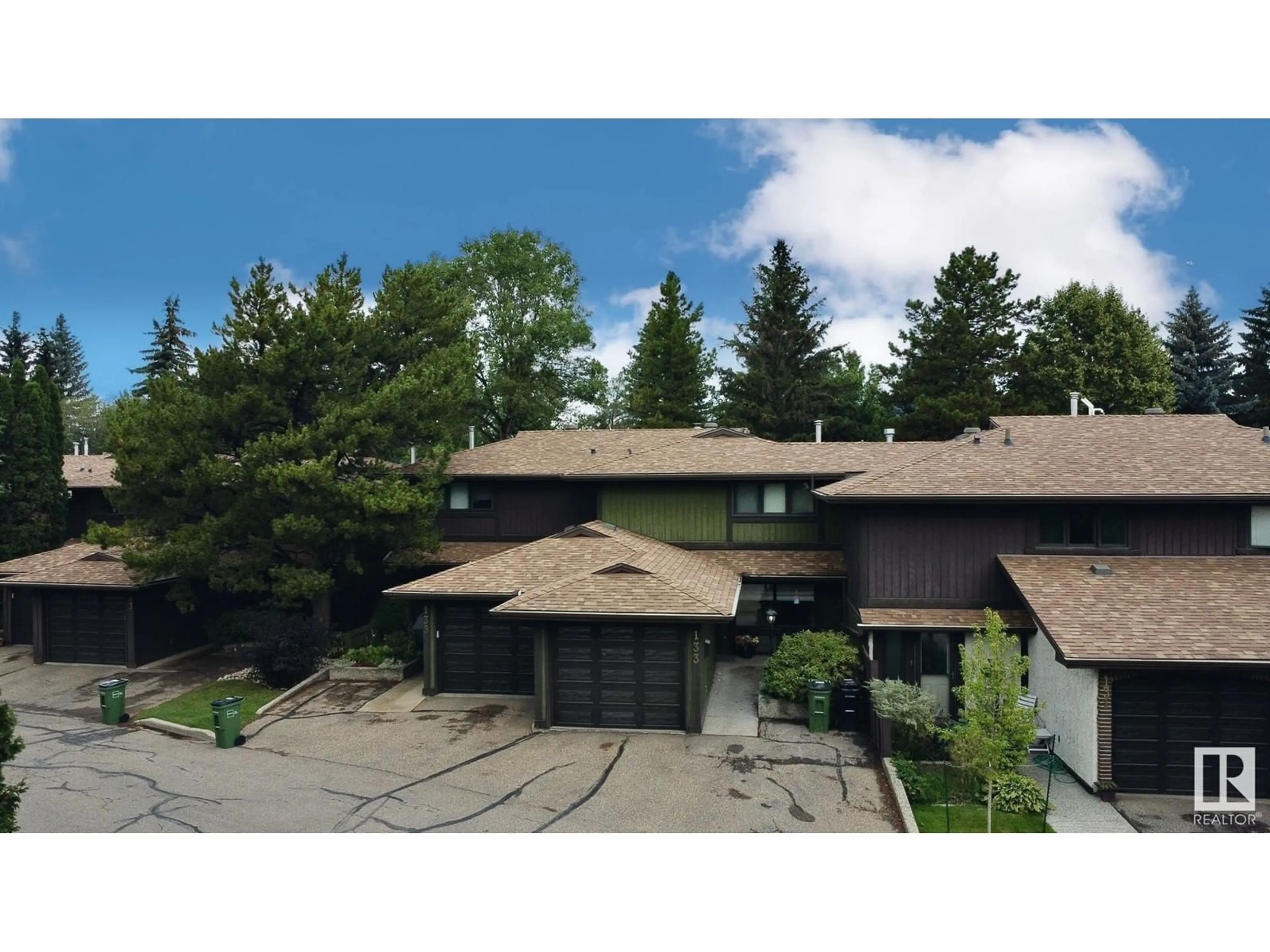133 HEARTHSTONE NW, Edmonton, Alberta T6H5E5
Contact us about this property
Highlights
Estimated ValueThis is the price Wahi expects this property to sell for.
The calculation is powered by our Instant Home Value Estimate, which uses current market and property price trends to estimate your home’s value with a 90% accuracy rate.Not available
Price/Sqft$265/sqft
Est. Mortgage$1,610/mth
Maintenance fees$415/mth
Tax Amount ()-
Days On Market22 days
Description
This well-managed development in old Riverbend is situated only steps from the river valley, Fort Edmonton Park and all the hiking, biking and walking trails of this premiere location. This tastefully renovated home features full vinyl plank flooring throughout the main and upper floor so it always feels clean and fresh. A stylish galley kitchen features ample new cupboard and drawers and lots of storage space. It opens onto a generous dining area that gets morning sun and excellent ambient lighting. The upper level has three bedrooms that features a primary master suite with vanity area, walk-in closet and a renovated cheater ensuite. The other two bedrooms are oversized for better comfort. Basement is developed with a four piece bathroom and provides great space for a fourth bedroom (private living space), recreation, gaming room or home office. Lower level features brand new premium LG washer and dryer. Features one of the developments finest locations. (id:39198)
Property Details
Interior
Features
Main level Floor
Living room
Dining room
3 m x 2.24 mKitchen
3.36 m x 2.4 mCondo Details
Inclusions
Property History
 32
32

