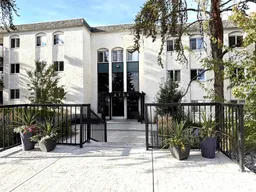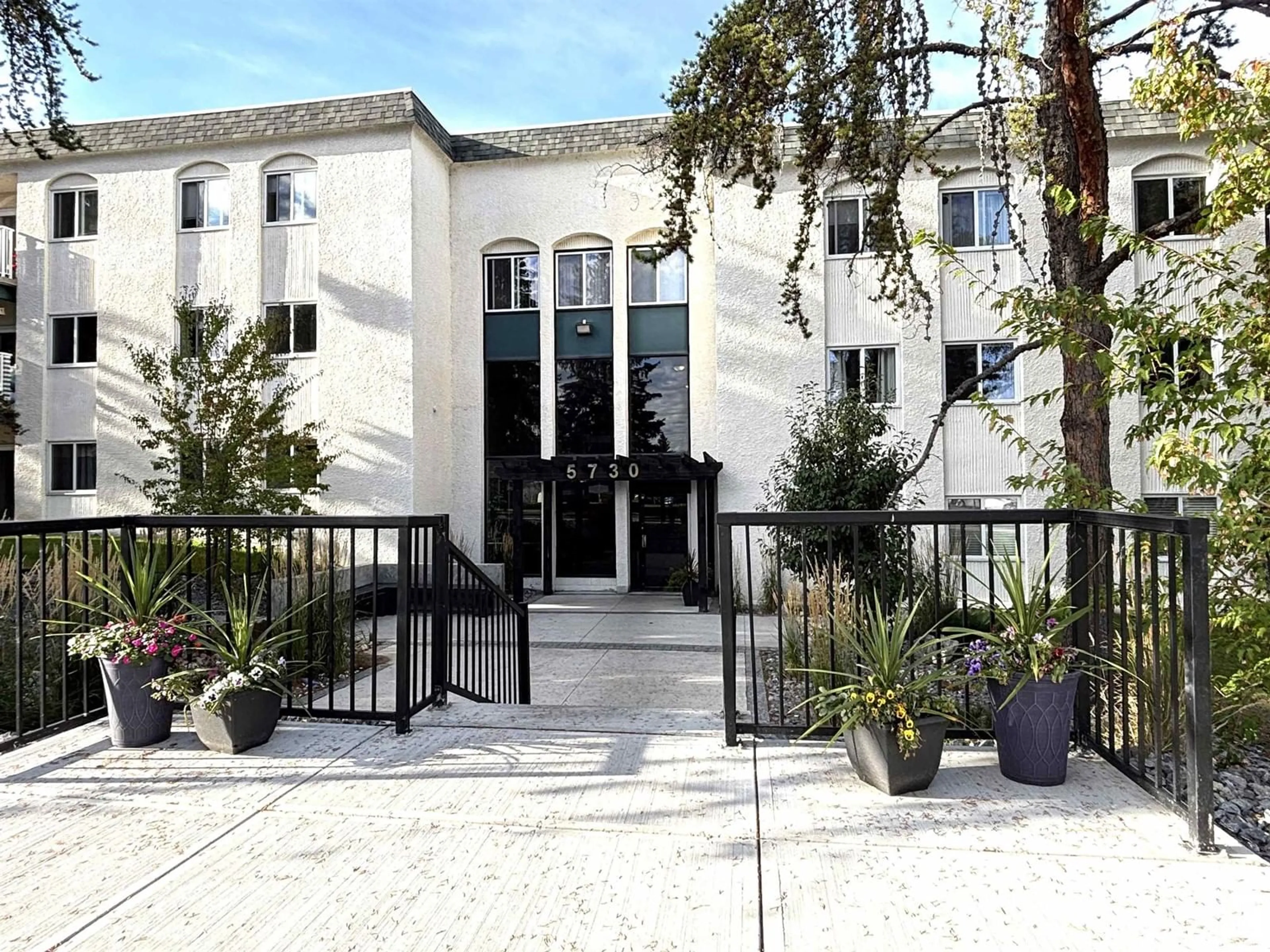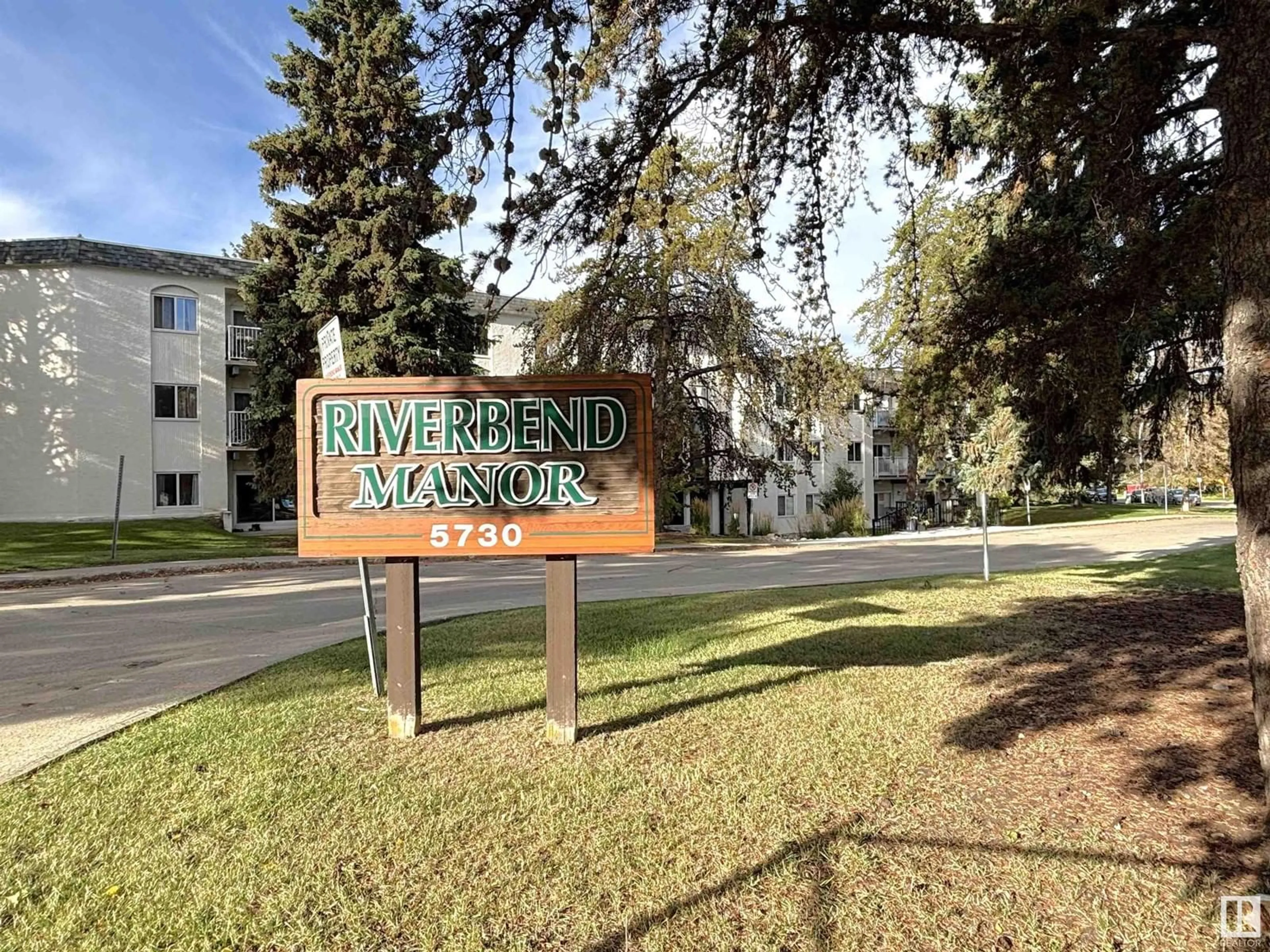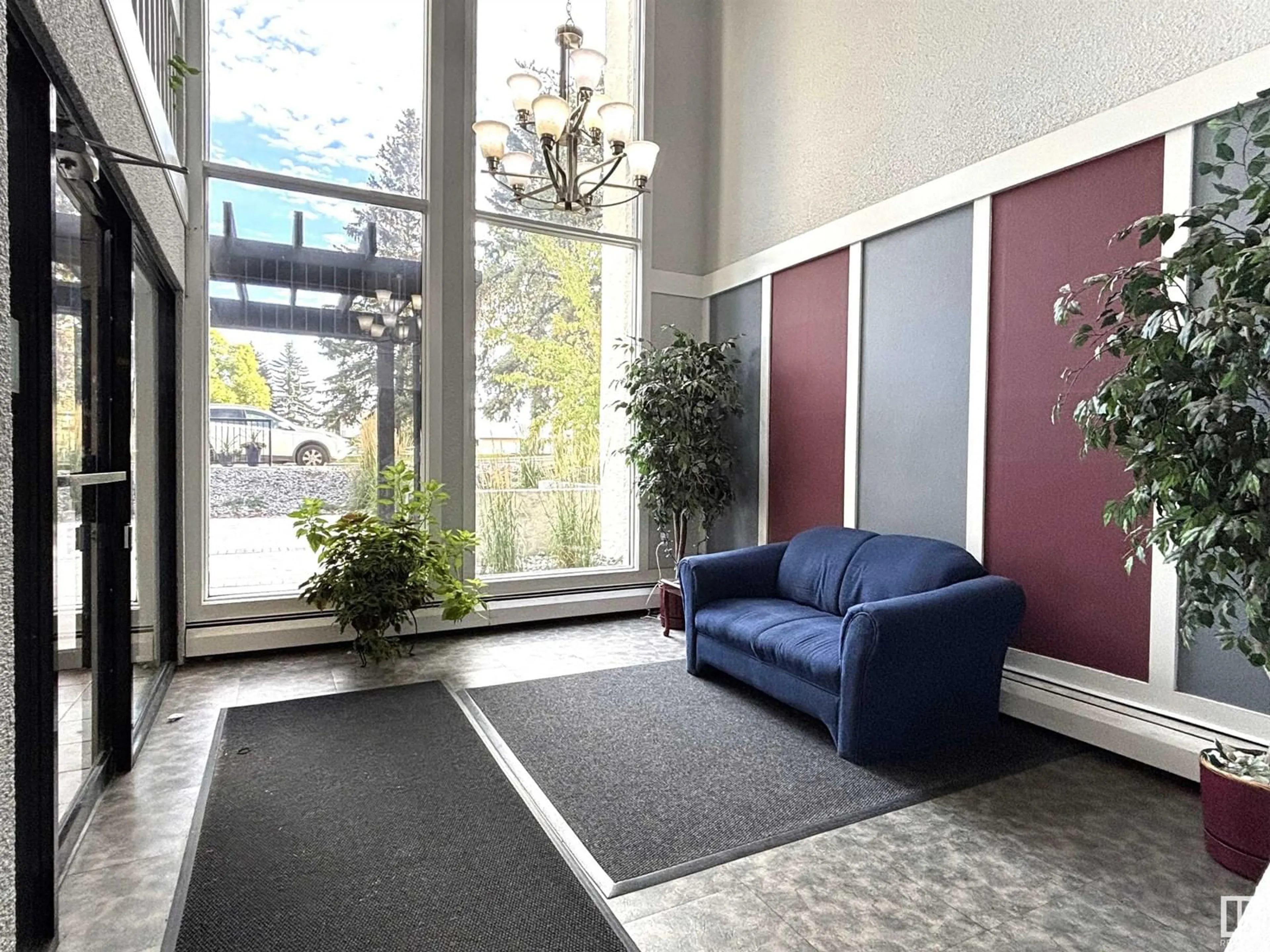#122 5730 RIVERBEND RD NW, Edmonton, Alberta T6H4T4
Contact us about this property
Highlights
Estimated ValueThis is the price Wahi expects this property to sell for.
The calculation is powered by our Instant Home Value Estimate, which uses current market and property price trends to estimate your home’s value with a 90% accuracy rate.Not available
Price/Sqft$166/sqft
Est. Mortgage$580/mo
Maintenance fees$487/mo
Tax Amount ()-
Days On Market40 days
Description
Discover Riverbend Manor, nestled in the heart of Brander Gardens with convenient access to the Whitemud and a short public transport ride to Southgate and the U of A! This refreshed 2-bedroom, non-smoking home on the ground floor boasts hardwood and vinyl plank floors, expansive new patio doors, and windows that reveal mature evergreen scenery. Just steps away are top rated schools and the gateway to Fort Edmonton Park through the river valley pathways. The kitchen is equipped with stainless steel appliances, generous storage and custom lighting above and below the cabinetry. The hallway is home to two mirrored closets, alongside a good sized in-suite storage space. Updated bathroom amenities include a modern toilet and vanity. Condo fees cover heat, water, and one powered parking spot, with extra spots available for lease. With meticulous maintenance, including the ceiling having been freshly stripped and painted along with the rest of the unit, this home stands out as a testament to ownership pride! (id:39198)
Property Details
Interior
Features
Main level Floor
Living room
5.5 m x 3.47 mKitchen
4.91 m x 2.29 mPrimary Bedroom
4.65 m x 3.32 mBedroom 2
3.92 m x 2.73 mCondo Details
Inclusions
Property History
 23
23


