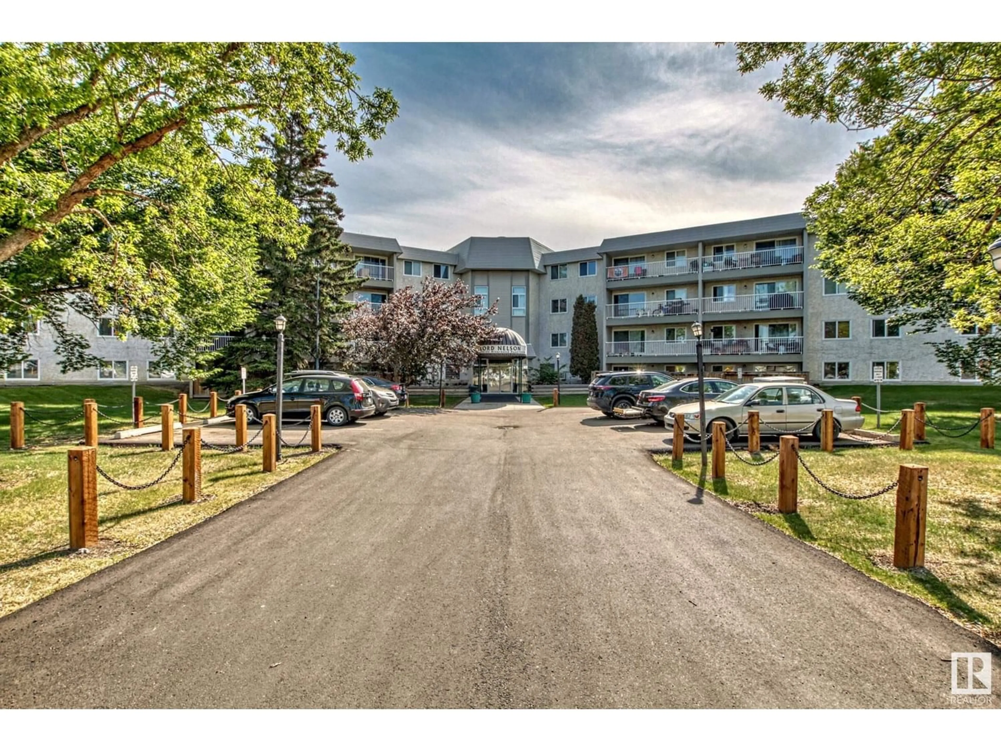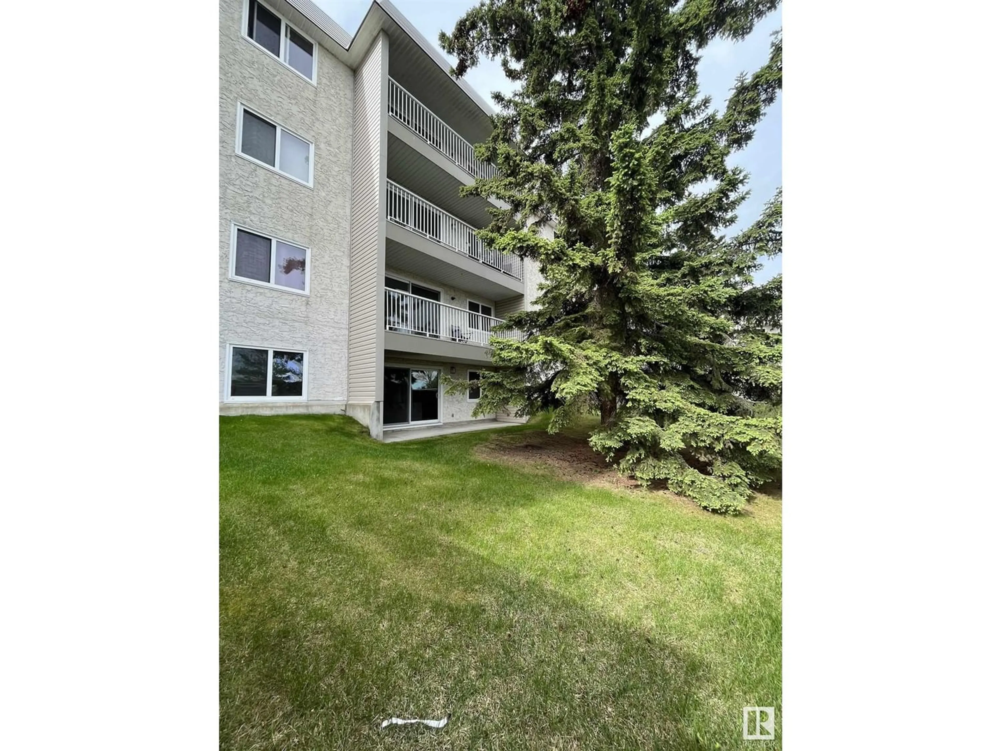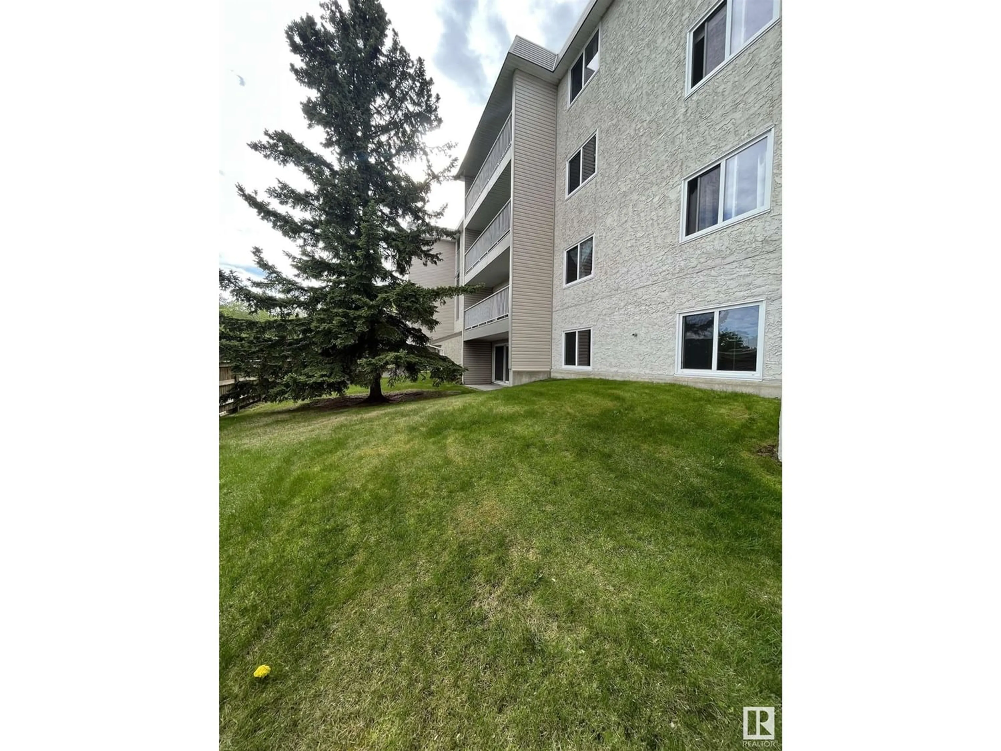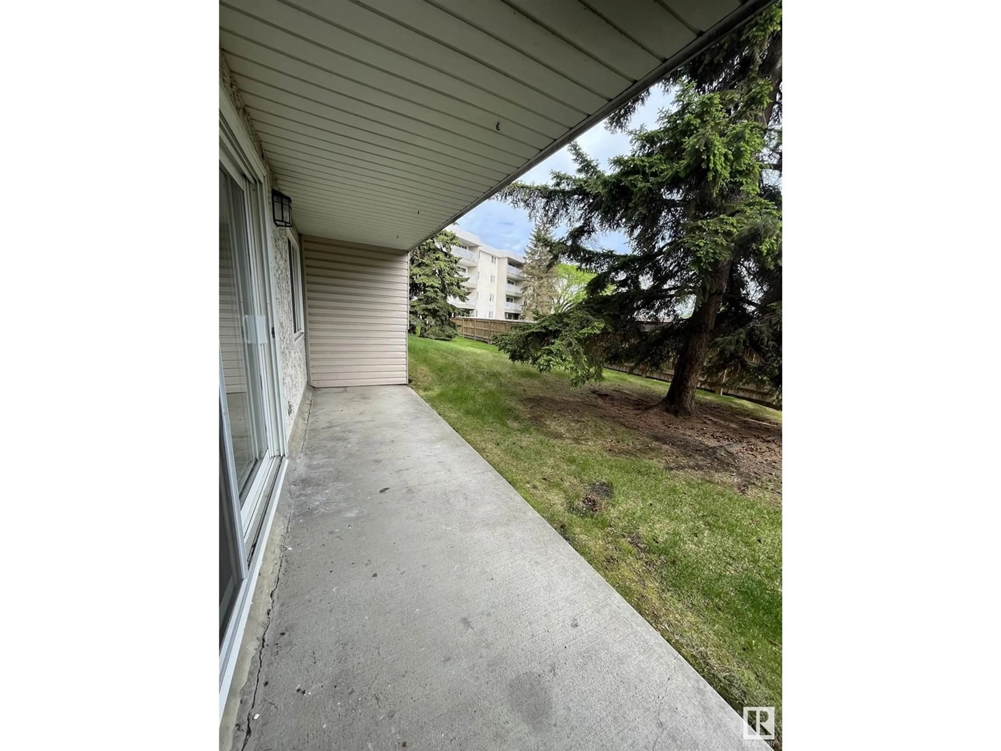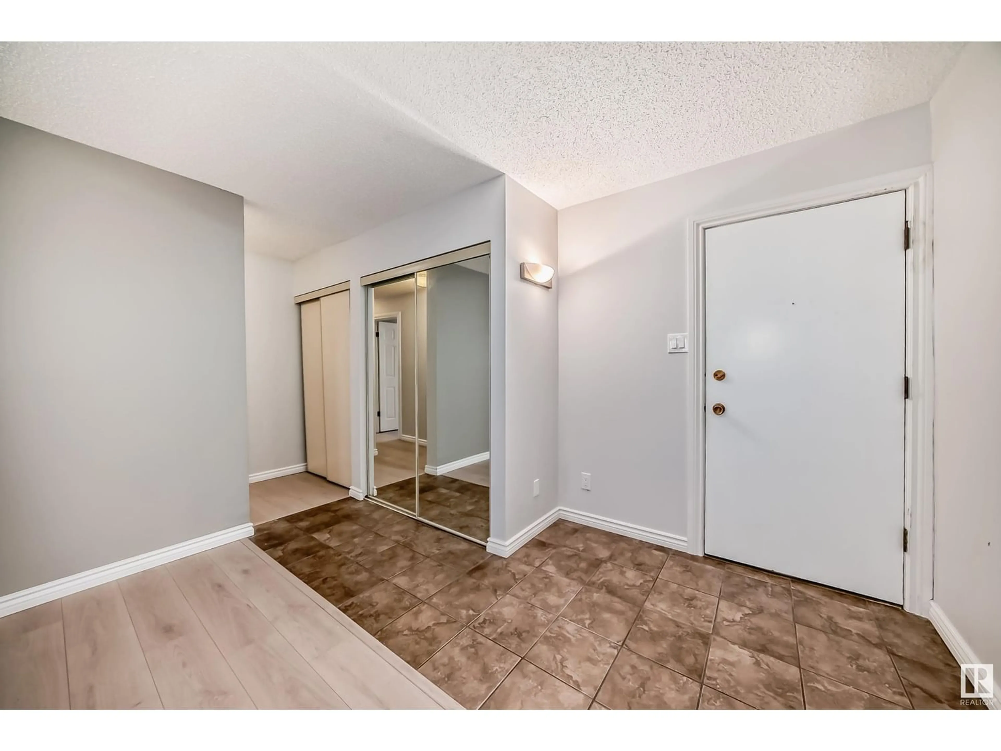#113 5125 RIVERBEND RD NW, Edmonton, Alberta T6H5K5
Contact us about this property
Highlights
Estimated ValueThis is the price Wahi expects this property to sell for.
The calculation is powered by our Instant Home Value Estimate, which uses current market and property price trends to estimate your home’s value with a 90% accuracy rate.Not available
Price/Sqft$163/sqft
Est. Mortgage$773/mo
Maintenance fees$539/mo
Tax Amount ()-
Days On Market205 days
Description
Spacious3 bed, 2 full bath, yardspace & amazing location - what more do you need? This condo includes 2 parking stalls (one covered!), pool, hot tub, sauna, social room, in-suite storage, PLUS heat & water included in fees. Located 10 min from Downtown & UofA, right off Whitemud,closeto schools, retail, restaurants, transit & more.Great layout with brand newlaminate floors, fresh paint, upgraded electrical & lots of natural lightthroughout. Large living/dining room with sliding door that opens up onto the patio+extra green space so you can spread out & enjoy the outside.Master has 2 large closets & 3 piece ensuite. Stainless steel appliances in the kitchen & granite countertops in both bathrooms.Laundry is shared with only a few units & is found next door to this suite.Parking stall is steps from the unit making it easy to bring in groceries & a breeze to move right in!You'll love the location - fantastic community with easy access to everything you could need. This could be your next home! (id:39198)
Property Details
Interior
Features
Main level Floor
Living room
3.64 m x 5.16 mDining room
2.63 m x 2.4 mKitchen
2.27 m x 2.4 mPrimary Bedroom
4.21 m x 3.36 mExterior
Features
Parking
Garage spaces 2
Garage type -
Other parking spaces 0
Total parking spaces 2
Condo Details
Inclusions

