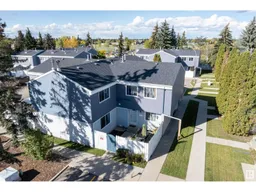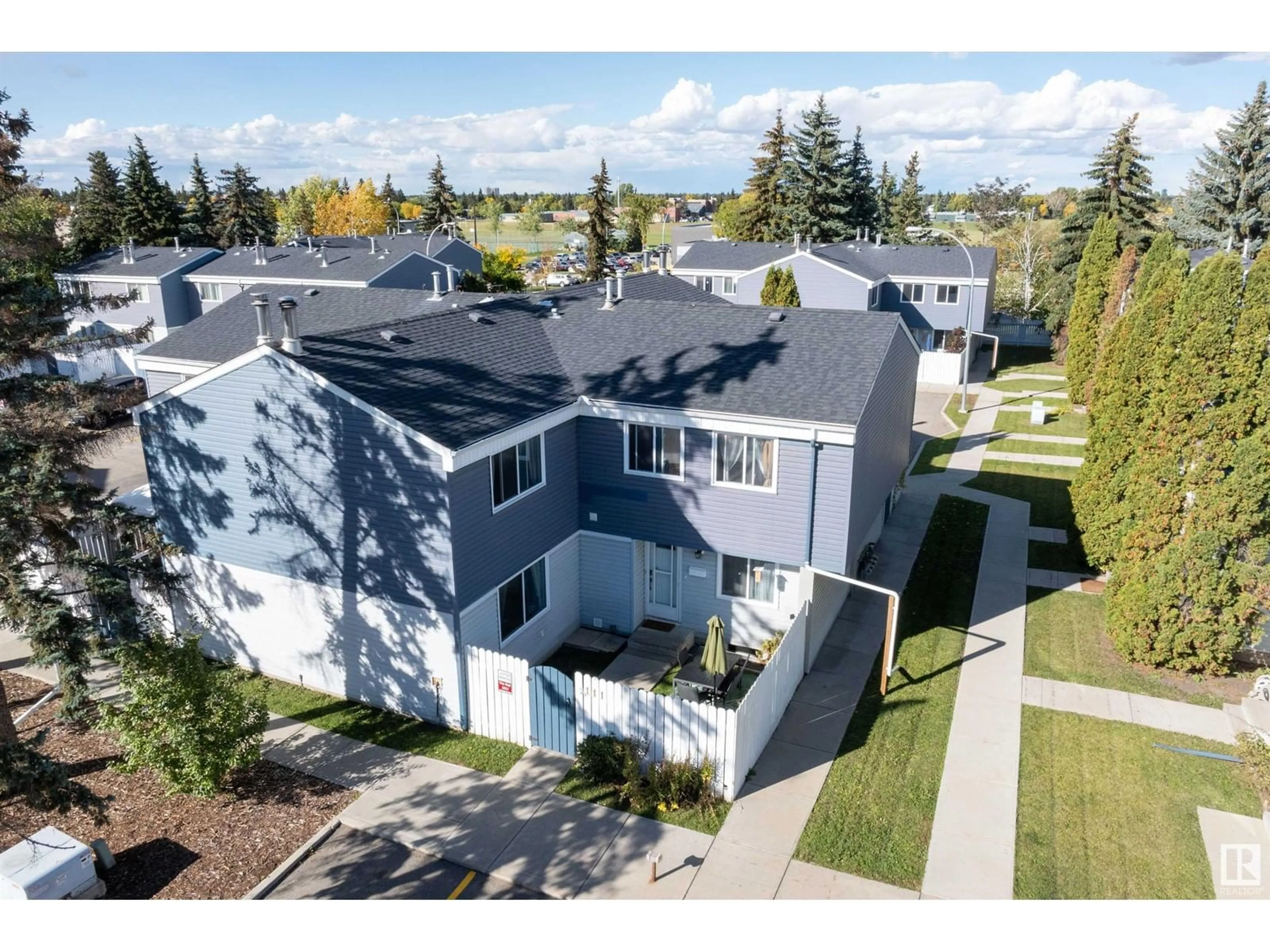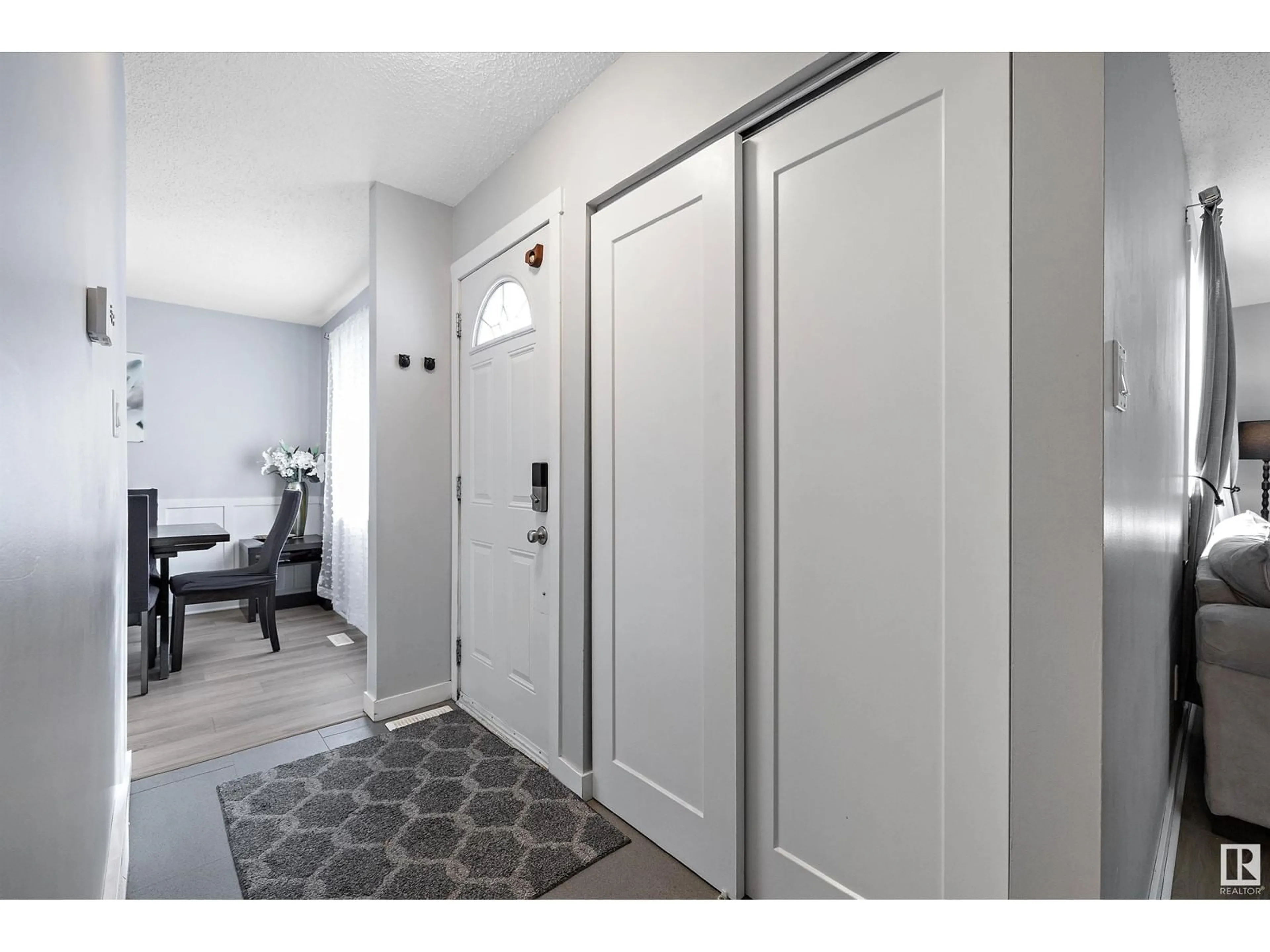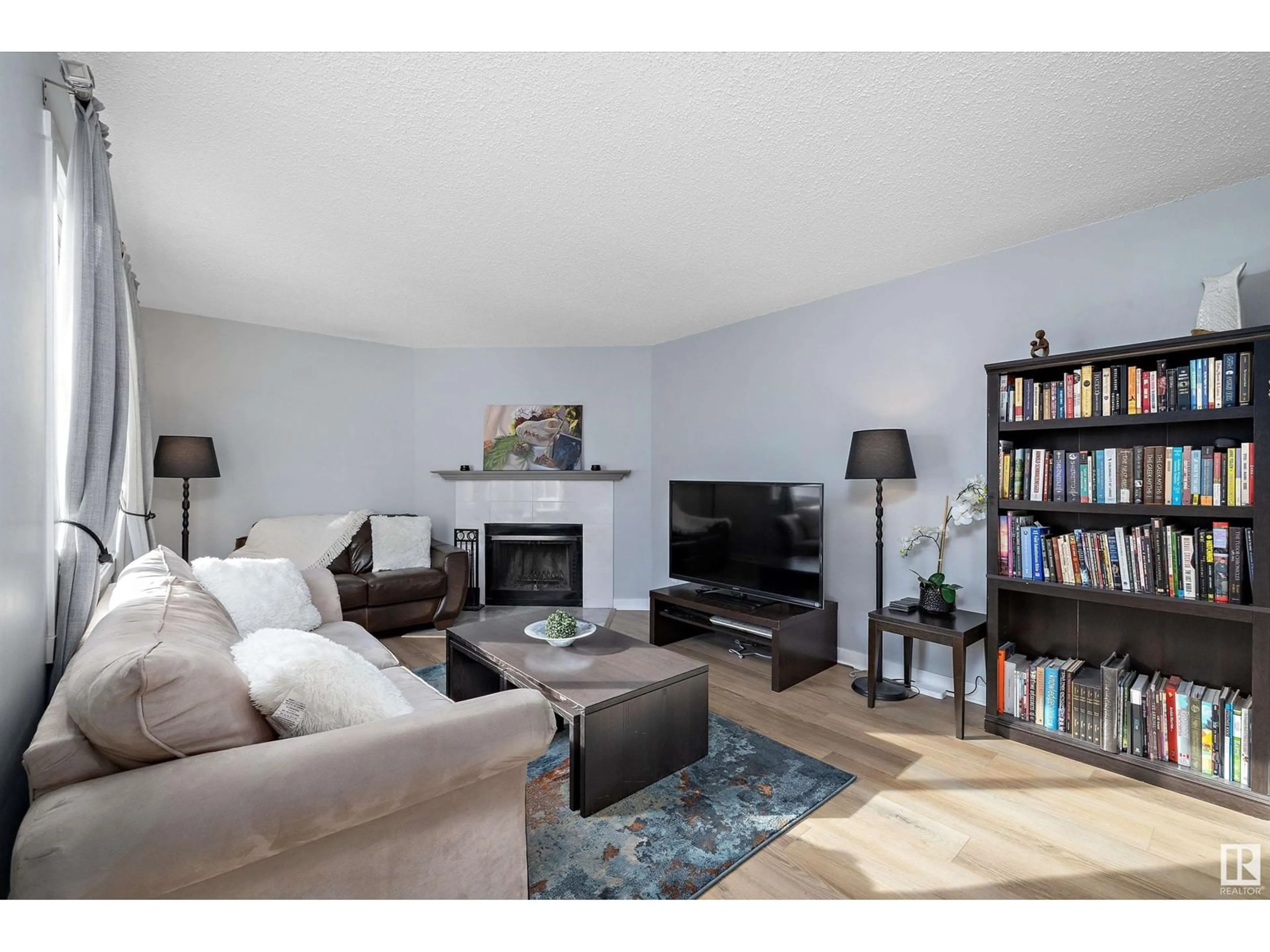#111 14707 53 AV NW, Edmonton, Alberta T6H5C9
Contact us about this property
Highlights
Estimated ValueThis is the price Wahi expects this property to sell for.
The calculation is powered by our Instant Home Value Estimate, which uses current market and property price trends to estimate your home’s value with a 90% accuracy rate.Not available
Price/Sqft$192/sqft
Est. Mortgage$1,030/mth
Maintenance fees$406/mth
Tax Amount ()-
Days On Market7 days
Description
The Home offers 1,250 sq ft of living space and had been fully renovated in the last year, with newer vinyl plank flooring, paint, a stunning kitchen with backsplash, quartz countertops, and stainless steel appliances. There is tons of natural light, a spacious living room with a wood fireplace to enjoy your autumn evenings, three generously-sized bedrooms upstairs, and a four pc main bathroom. The private south-facing yard is another extra thing to enjoy and make this home perfect. Walking distance of top-rated schools, St Monica, Riverbend Junior High, & Tempo School, plus minutes away from Fort Edmonton Park, walking trails & U of A & Downtown, easy access to Whitemud Drive, and Anthony Henday. Better than Chocolate, this Home is an excellent opportunity in a great location! (id:39198)
Property Details
Interior
Features
Upper Level Floor
Bedroom 2
4.65 m x 3.01 mBedroom 3
4.2 m x 2.74 mPrimary Bedroom
4.65 m x 3.59 mCondo Details
Amenities
Vinyl Windows
Inclusions
Property History
 33
33


