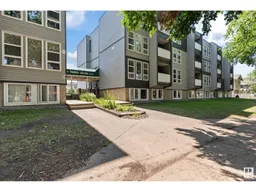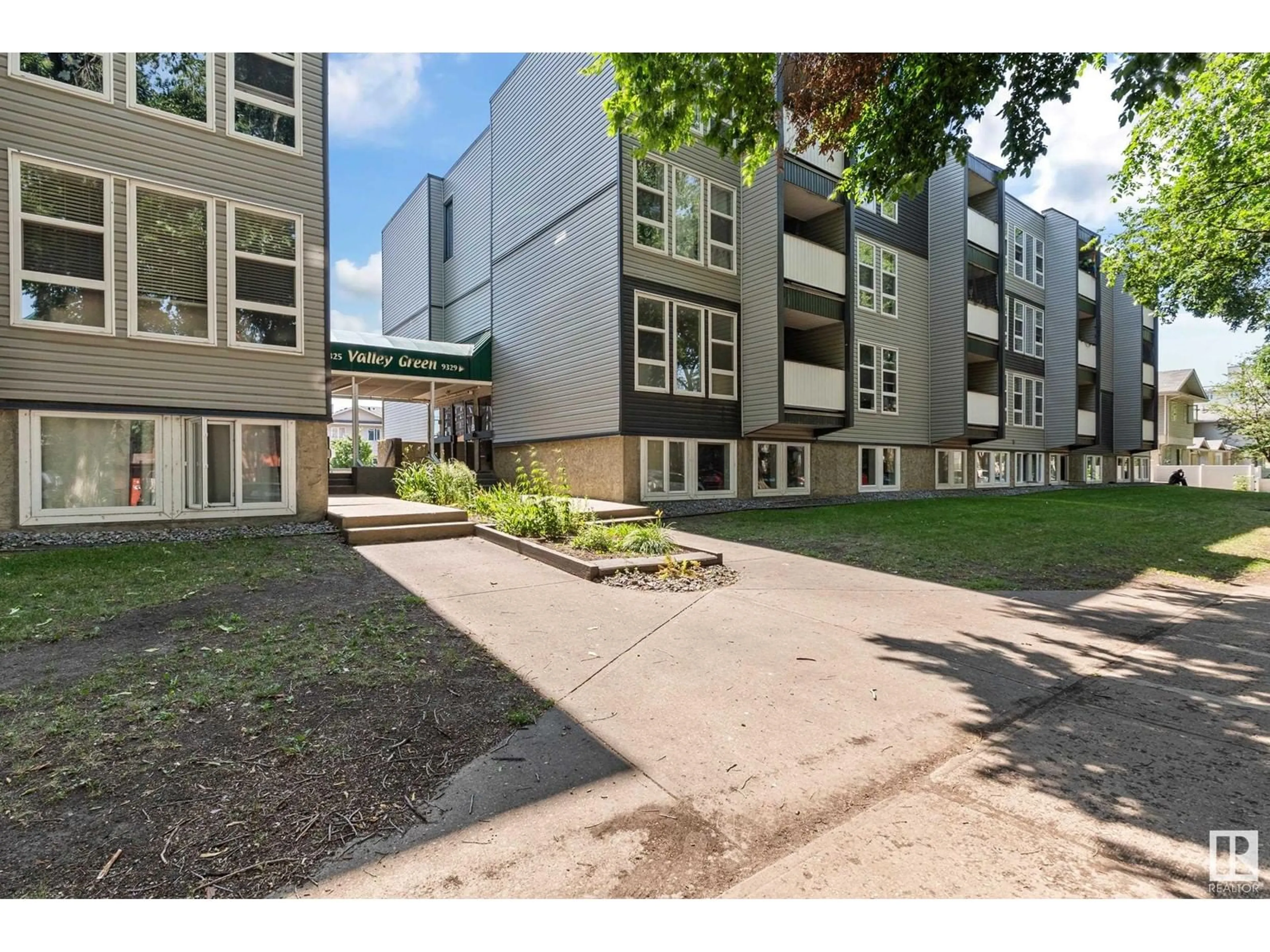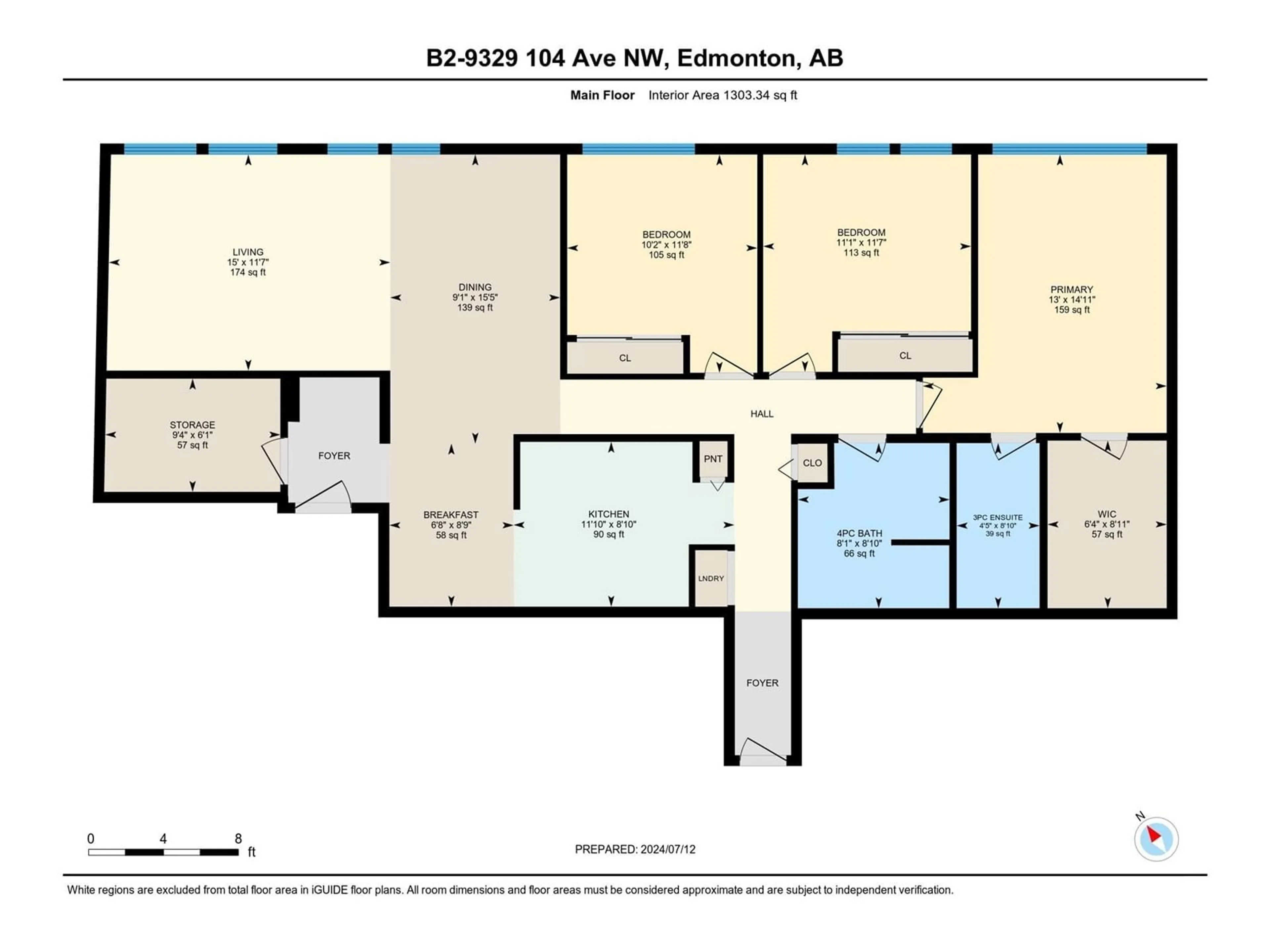#B2 9329 104 AV NW, Edmonton, Alberta T5H0H9
Contact us about this property
Highlights
Estimated ValueThis is the price Wahi expects this property to sell for.
The calculation is powered by our Instant Home Value Estimate, which uses current market and property price trends to estimate your home’s value with a 90% accuracy rate.Not available
Price/Sqft$129/sqft
Days On Market16 days
Est. Mortgage$725/mth
Maintenance fees$620/mth
Tax Amount ()-
Description
Welcome to urban living at its finest in this 1300 sqft condo offering a blend of space, comfort, and convenience. Step into a spacious living area flooded with natural light, perfect for both relaxing evenings and entertaining guests. The kitchen has been tastefully renovated and features ample dining space for hosting memorable dinners. This home boasts 3 generously sized bedrooms, including a primary bedroom with a walk-in closet and ensuite bathroom, providing privacy and comfort. The two additional bedrooms are ideal for guests, children, or home offices, accommodating various needs with ease. Enjoy the convenience of in-suite washing and the added benefit of a covered parking stall with a private entrance, ensuring both security and accessibility. Condo fees are inclusive of all utilities except power, simplifying monthly expenses. Situated in a prime location, this condo offers easy access to the river valley, an array of restaurants, shops, and amenities. This condo checks all the boxes! (id:39198)
Property Details
Interior
Features
Main level Floor
Storage
1.85 m x 2.85 mBreakfast
2.66 m x 2.02 mLiving room
3.52 m x 4.58 mDining room
4.71 m x 2.77 mCondo Details
Amenities
Vinyl Windows
Inclusions
Property History
 44
44

