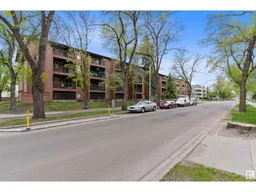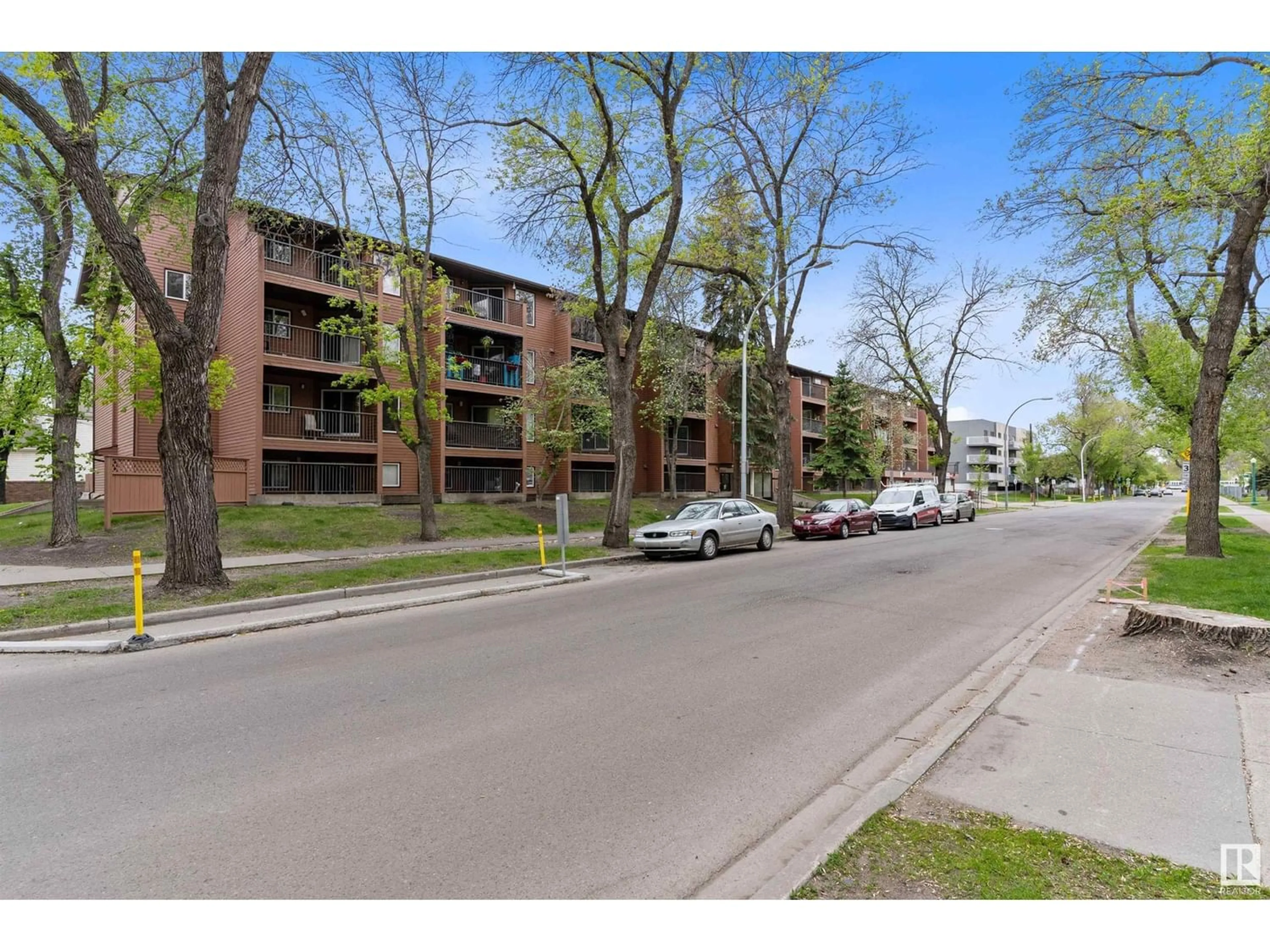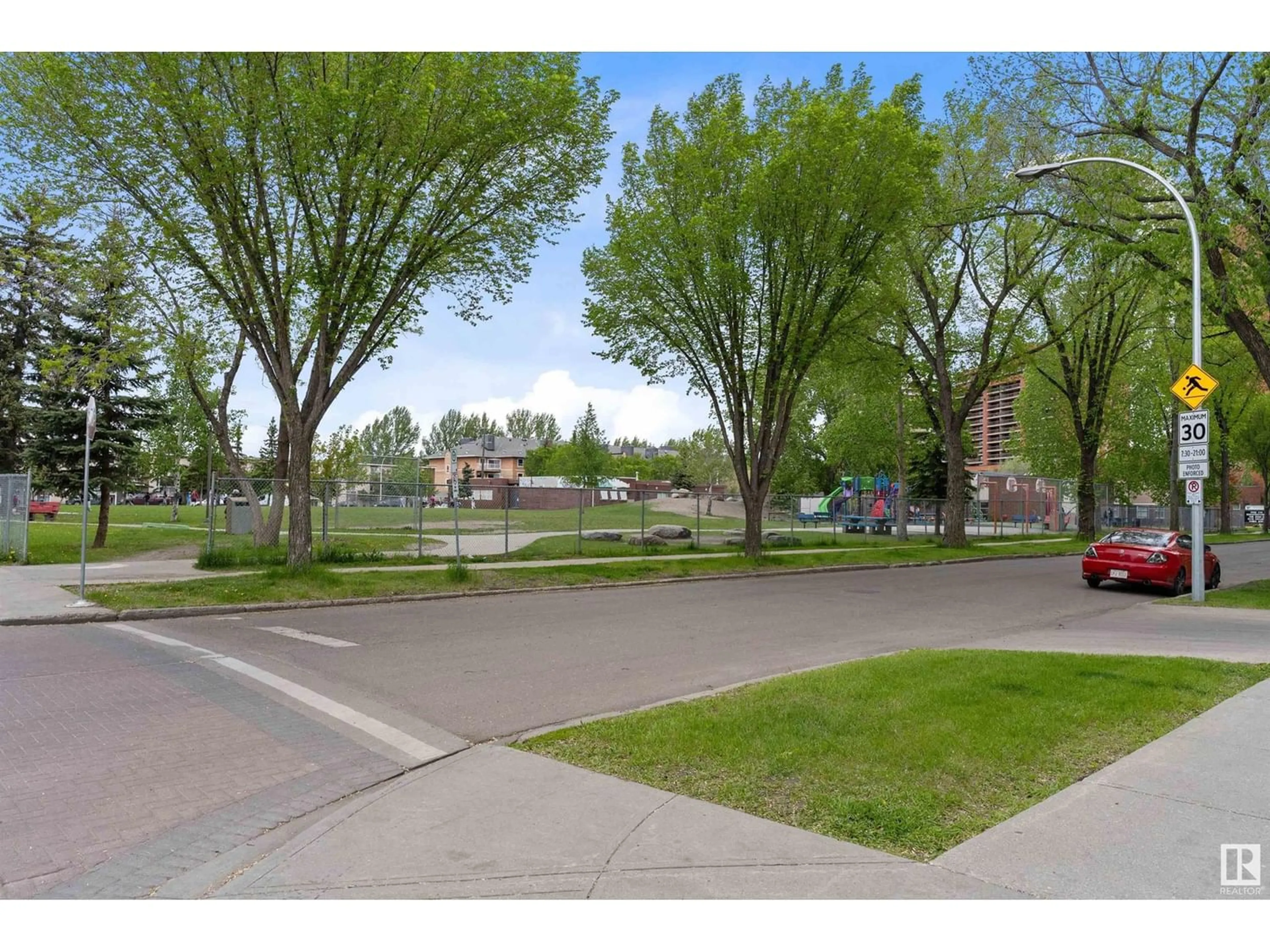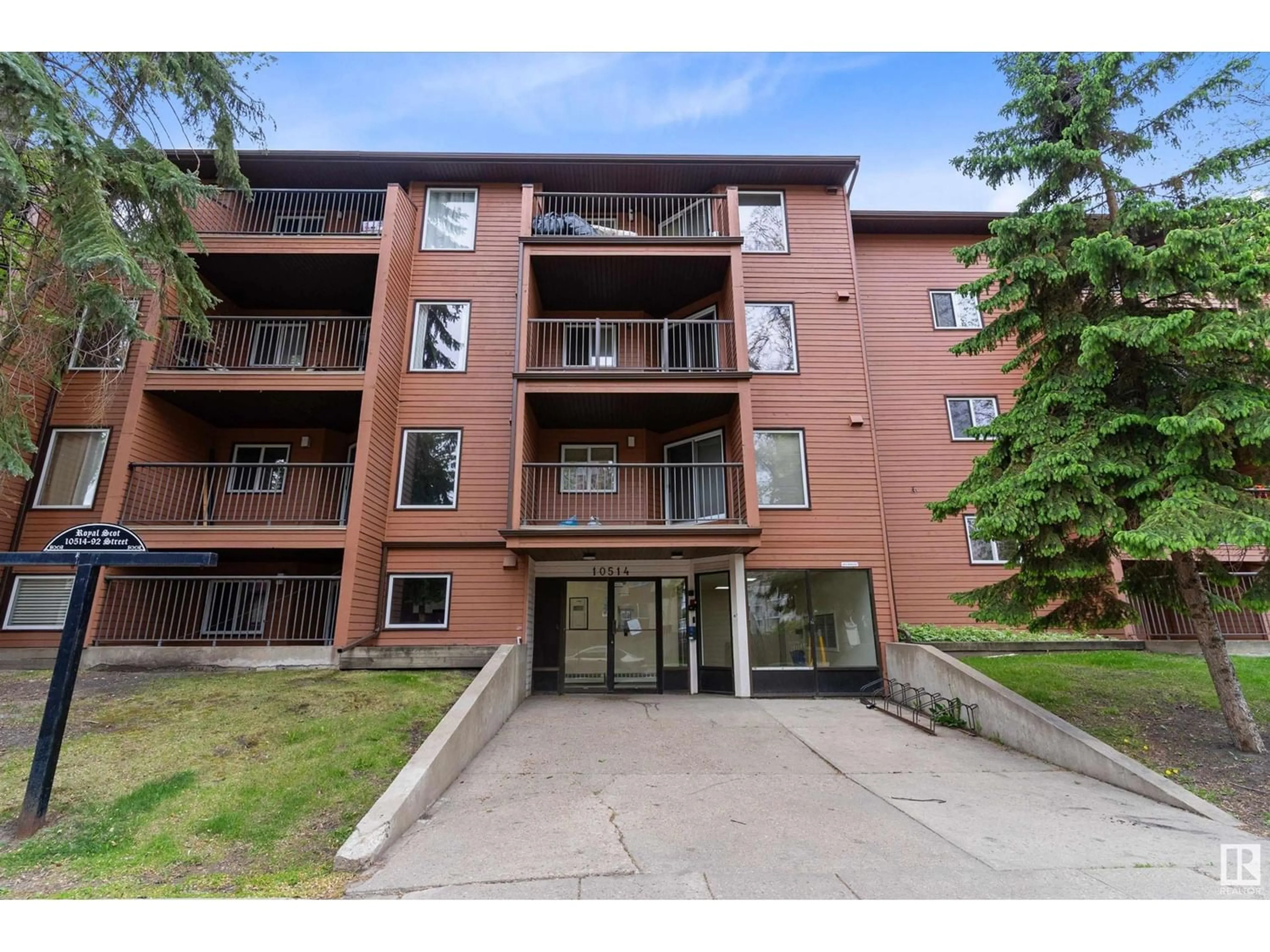#415 10514 92 ST NW, Edmonton, Alberta T5H1T8
Contact us about this property
Highlights
Estimated ValueThis is the price Wahi expects this property to sell for.
The calculation is powered by our Instant Home Value Estimate, which uses current market and property price trends to estimate your home’s value with a 90% accuracy rate.Not available
Price/Sqft$149/sqft
Days On Market60 days
Est. Mortgage$322/mth
Maintenance fees$405/mth
Tax Amount ()-
Description
Discover an exceptional investment opportunity with this top floor, 1 bedroom, 1 bathroom condo. With its prime location, this home is perfect for AirBnB investors, and promises great potential for high rental income. The condo features elegant marble tile flooring and a titled underground parking stall, adding convenience and security. A variety of restaurants are within walking distance, and the picturesque River Valley is only a 10-minute stroll away. Families will love being next door to St. Teresa of Calcutta Elementary School, making for a short and easy commute. With its attractive location and welcoming features, this condo is an excellent choice for anyone who enjoys a relaxed urban lifestyle. The demand for short-term rentals in this area is high due to its proximity to key amenities and attractions. Dont miss out on this fantastic opportunity to own a piece of Edmontons vibrant real estate market. (id:39198)
Property Details
Interior
Features
Main level Floor
Living room
5.32 m x 3.21 mKitchen
2.29 m x 2.18 mPrimary Bedroom
3.29 m x 2.99 mExterior
Parking
Garage spaces 1
Garage type Stall
Other parking spaces 0
Total parking spaces 1
Condo Details
Inclusions
Property History
 34
34


