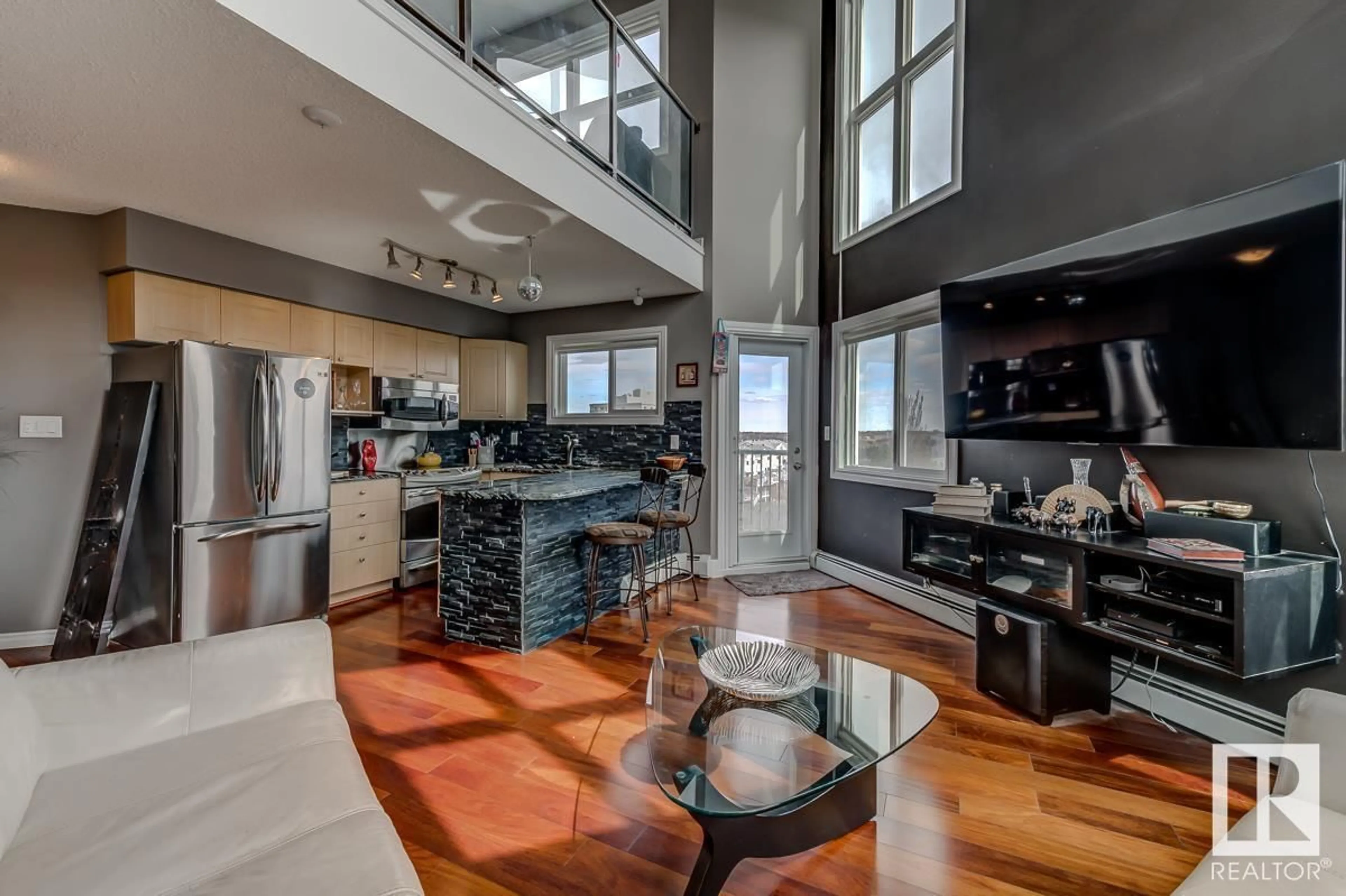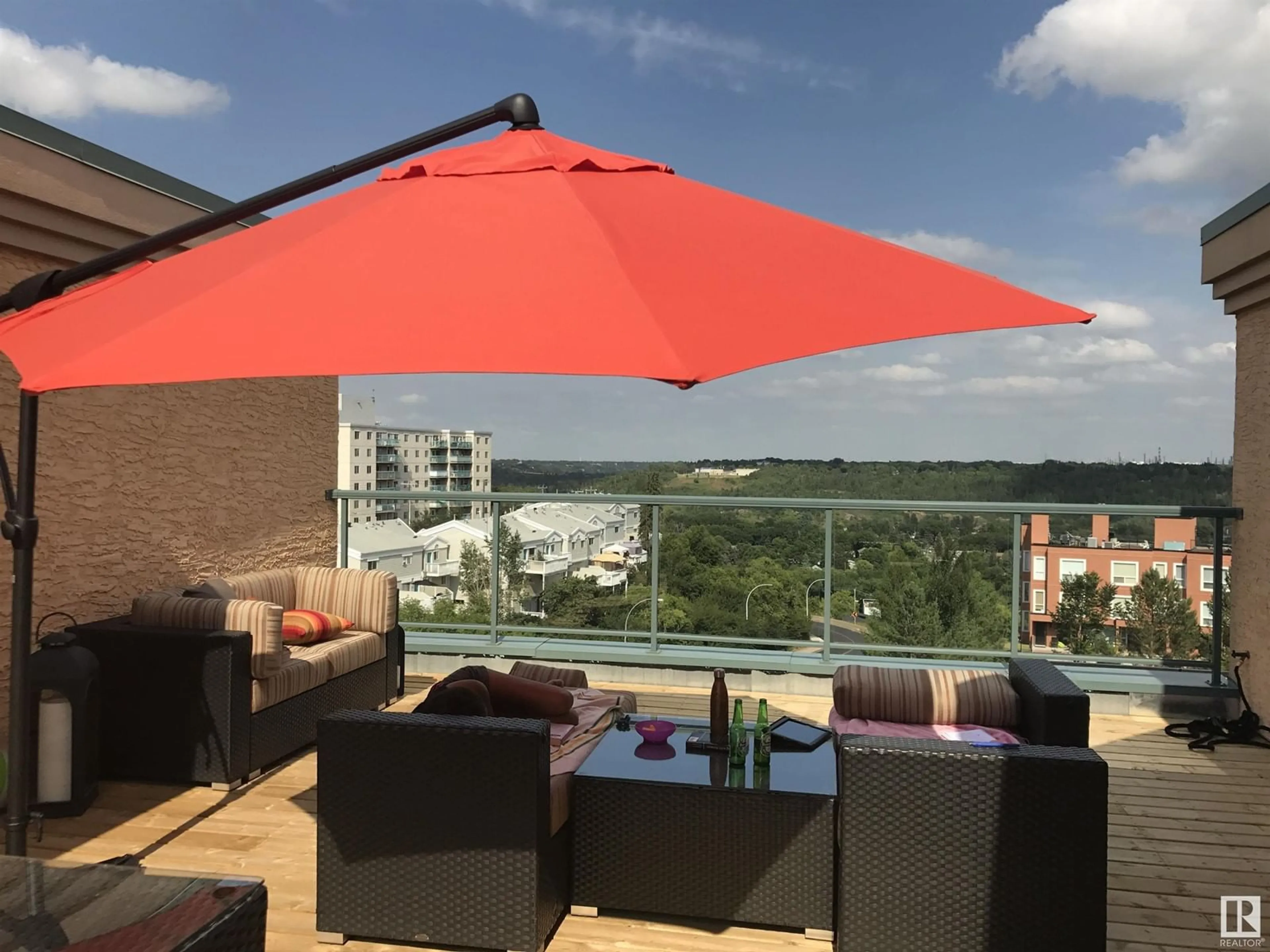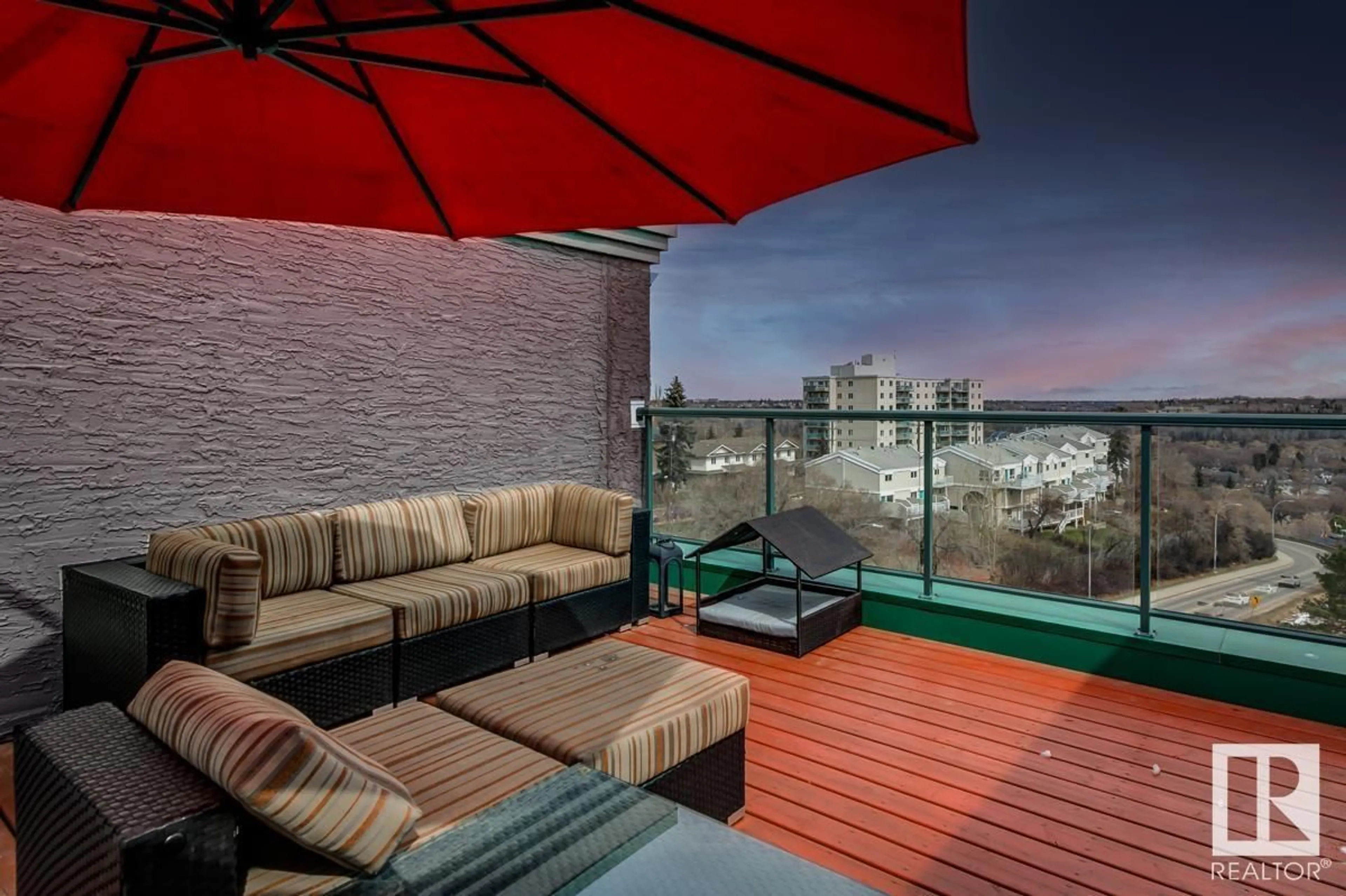#406 10118 95 ST NW, Edmonton, Alberta T5H2A6
Contact us about this property
Highlights
Estimated ValueThis is the price Wahi expects this property to sell for.
The calculation is powered by our Instant Home Value Estimate, which uses current market and property price trends to estimate your home’s value with a 90% accuracy rate.Not available
Price/Sqft$291/sqft
Est. Mortgage$1,286/mo
Maintenance fees$704/mo
Tax Amount ()-
Days On Market135 days
Description
Exquisite, spacious, & conveniently located! Perched as a top-floor loft, revel in the luxury of a PRIVATE ROOFTOP PATIO boasting sweeping vistas of the city skyline & tranquil river valley. This stunning 2-level penthouse embodies the perfect fusion of relaxation & entertainment, featuring distinct corners tailored for serene reading or work alongside inviting areas ideal for unwinding in front of the TV. Elegantly appointed & move-in ready, this condo emanates brightness & openness, accentuated by soaring 18' ceilings & an abundance of natural light that fills the expansive 1026 sq.ft unit. The sleek kitchen is a culinary masterpiece, outfitted w/ S/S appliances & granite counters & ready for hosting memorable gatherings! Boasting 2 bdrms, 2 renovated bathrooms, convenient in-suite laundry, U/G parking, this condo seamlessly marries convenience w/ sophistication. Embrace the epitome of urban living, w/ vibrant downtown mere steps away, alongside scenic bike & walking trails right at your doorstep. (id:39198)
Property Details
Interior
Features
Main level Floor
Living room
5 m x 3.05 mKitchen
2.86 m x 2.62 mPrimary Bedroom
3.8 m x 3.23 mBedroom 2
3.54 m x 2.74 mExterior
Parking
Garage spaces 1
Garage type -
Other parking spaces 0
Total parking spaces 1
Condo Details
Inclusions




