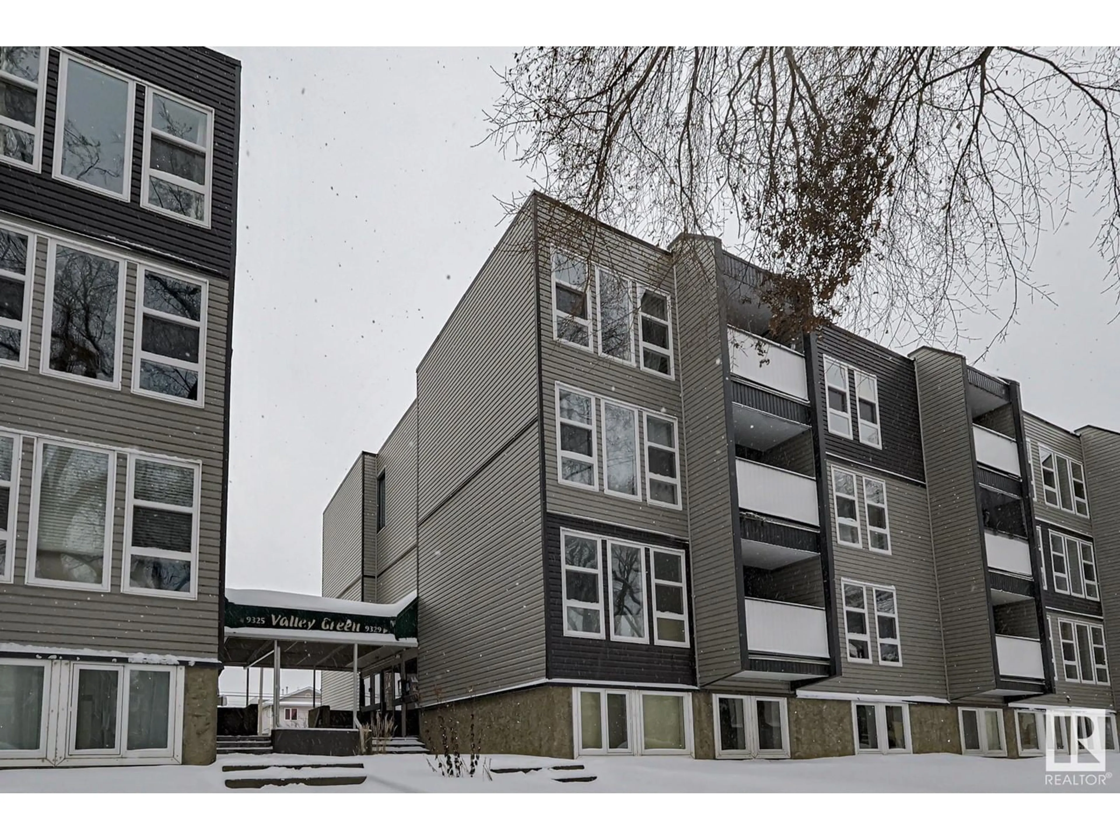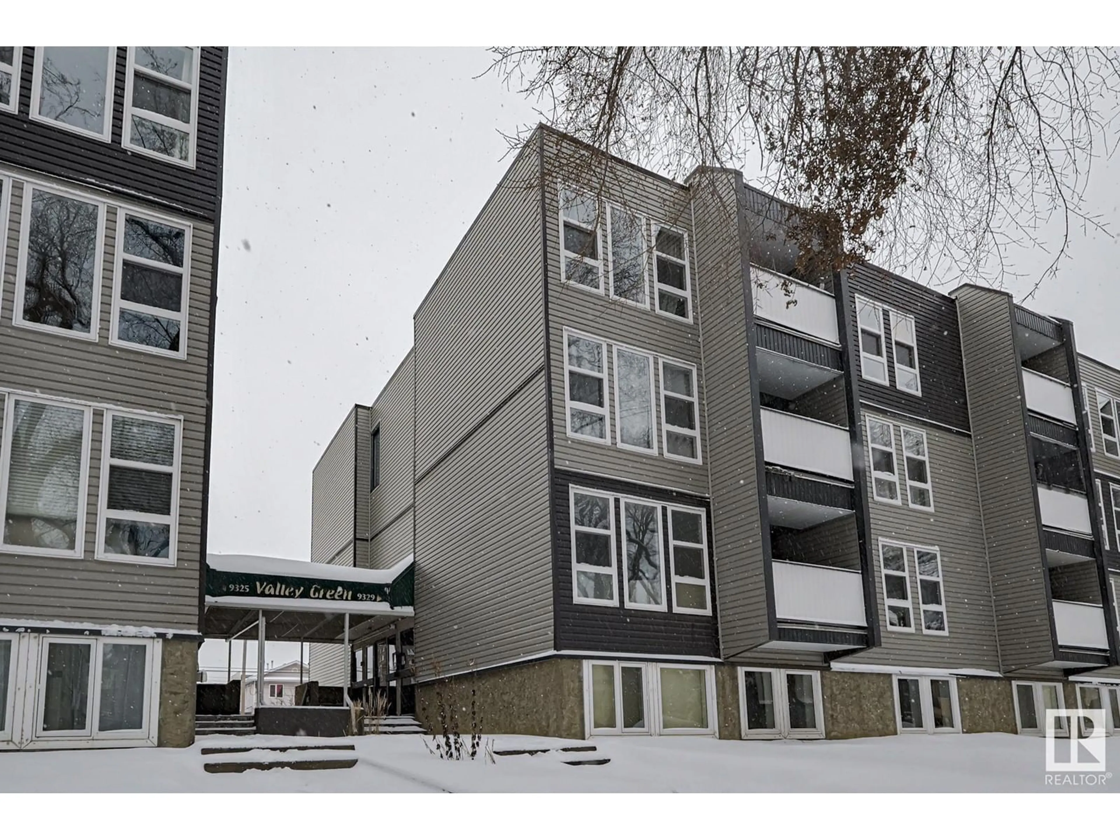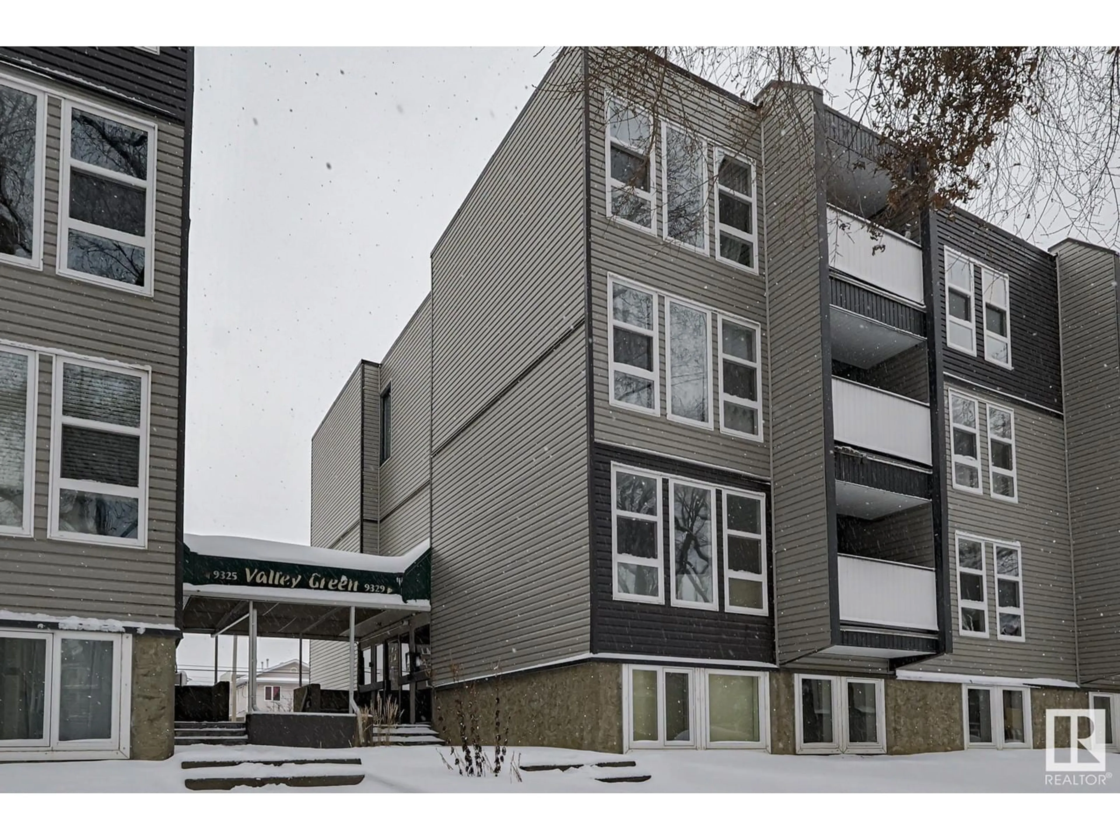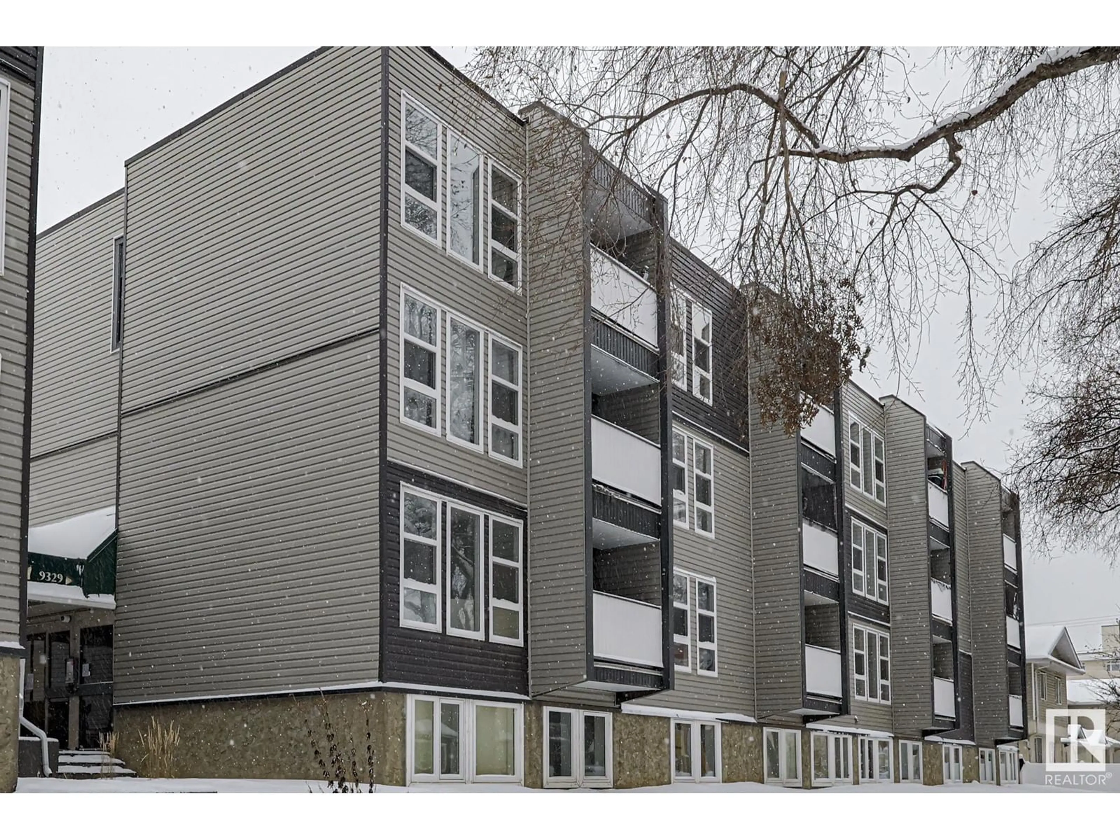#207 9329 104 AV NW, Edmonton, Alberta T5H0H9
Contact us about this property
Highlights
Estimated ValueThis is the price Wahi expects this property to sell for.
The calculation is powered by our Instant Home Value Estimate, which uses current market and property price trends to estimate your home’s value with a 90% accuracy rate.Not available
Price/Sqft$169/sqft
Est. Mortgage$423/mo
Maintenance fees$429/mo
Tax Amount ()-
Days On Market1 day
Description
This 1 bedroom home was fully renovated! Open concept Living room & dinette space, new kitchen with SS Appliances. 4pc. bathroom, bedroom with access to the lovely covered patio from both the bedroom or Living room. The building has just had extensive exterior upgrades including new vinyl siding, windows, and patios. Rented parking is available, however public transit is also easily accessible from here. This solid building and condo unit will make a great investment or first time buyer who wants to live in the heart of the city enjoying the amenities of the gorgeous river valley. (id:39198)
Property Details
Interior
Features
Main level Floor
Living room
3.28 m x 3.02 mDining room
3.28 m x 2.68 mKitchen
2.46 m x 2.58 mPrimary Bedroom
2.77 m x 4.67 mCondo Details
Amenities
Vinyl Windows
Inclusions




