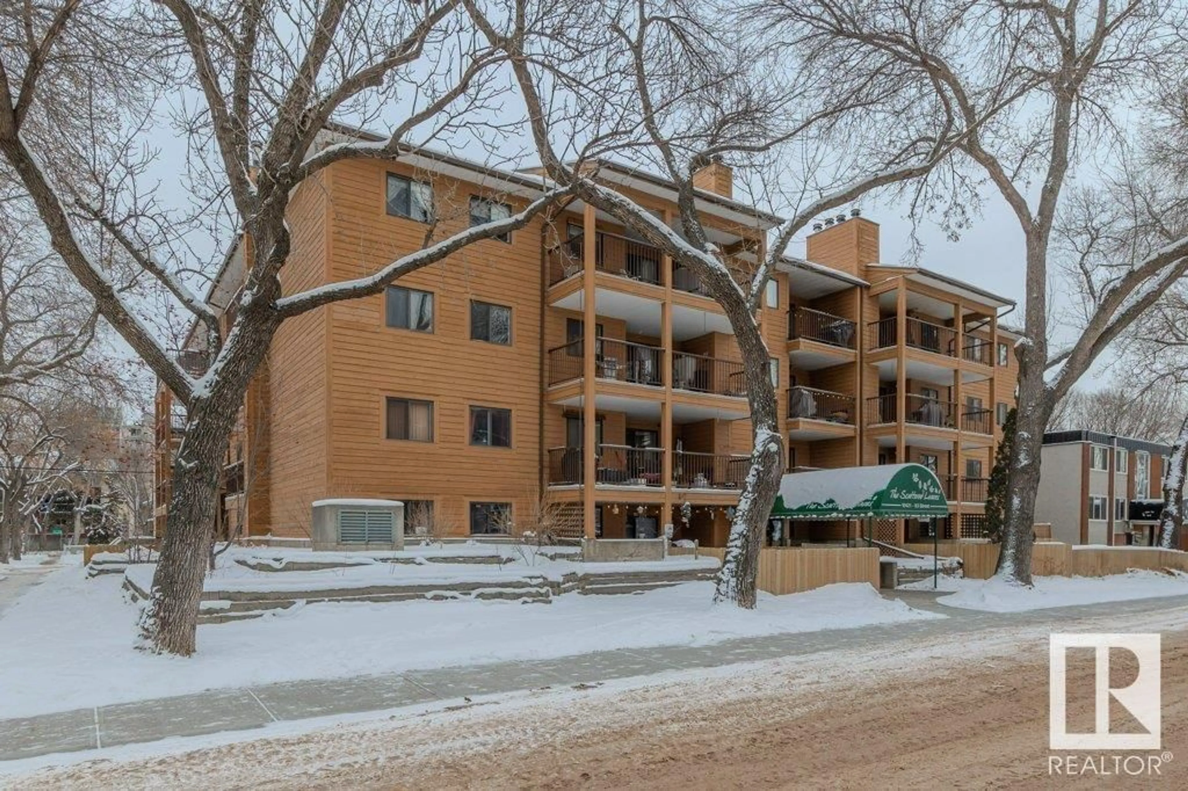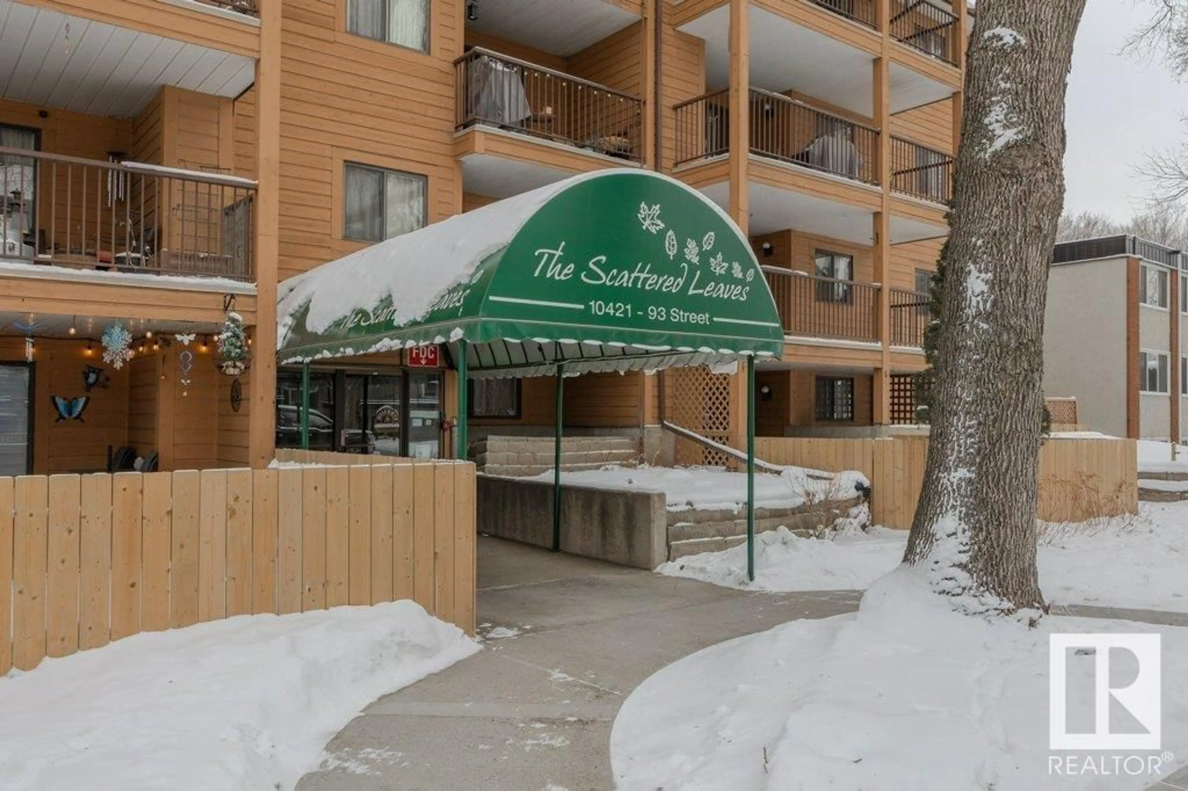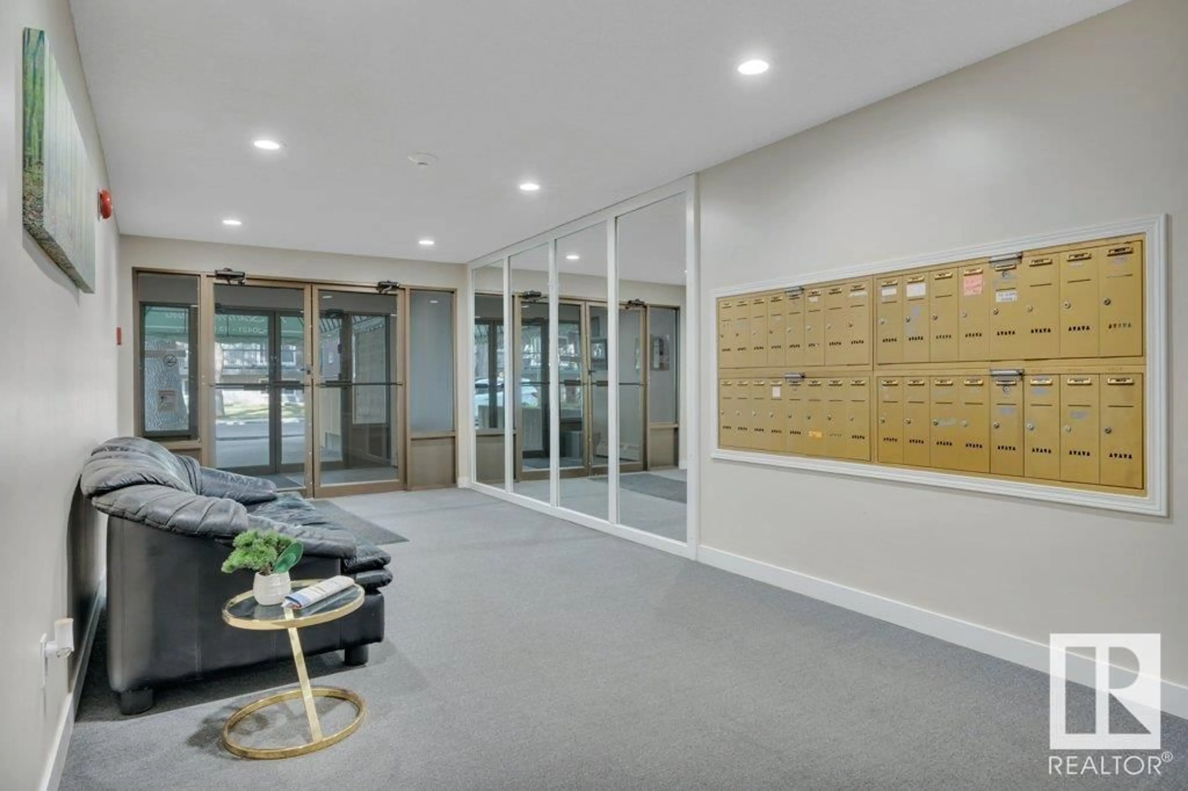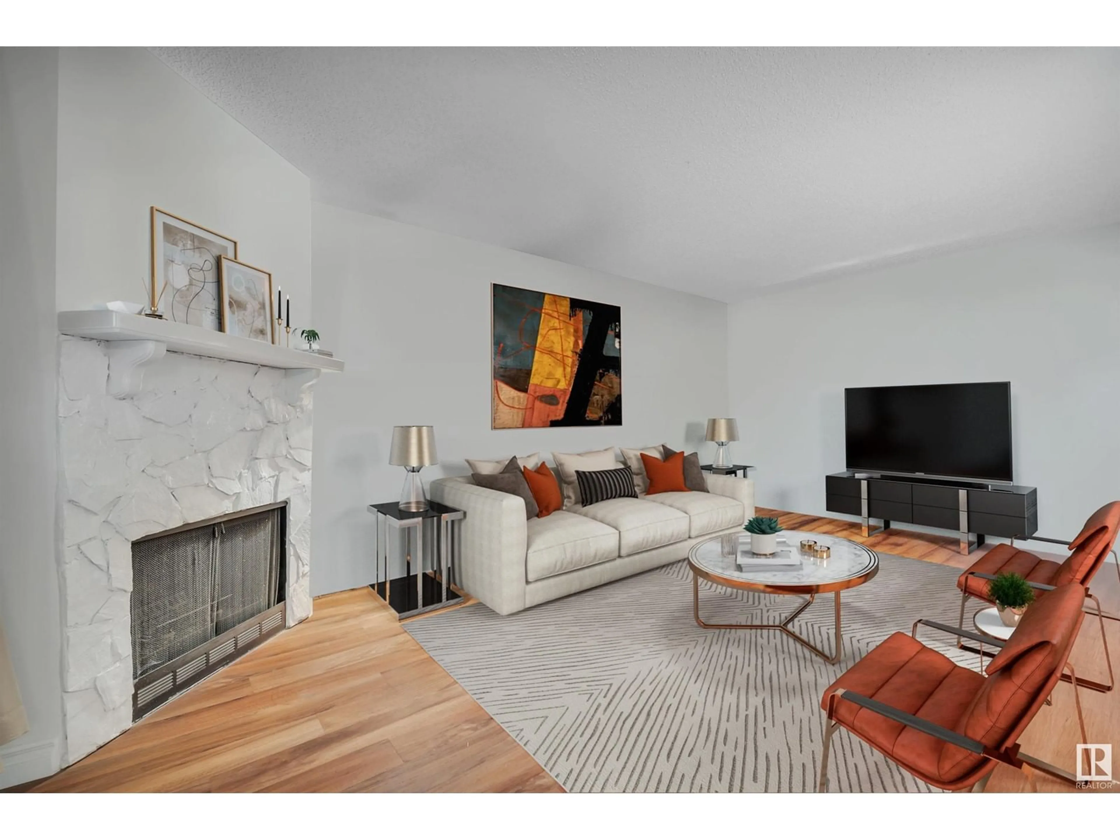#203 10421 93 ST NW, Edmonton, Alberta T5H1X5
Contact us about this property
Highlights
Estimated ValueThis is the price Wahi expects this property to sell for.
The calculation is powered by our Instant Home Value Estimate, which uses current market and property price trends to estimate your home’s value with a 90% accuracy rate.Not available
Price/Sqft$171/sqft
Est. Mortgage$644/mo
Maintenance fees$585/mo
Tax Amount ()-
Days On Market12 days
Description
Welcome to this inviting one-bedroom unit with a converted den, just steps from the River Valley. The bright living room features a cozy WOOD-BURNING FIREPLACE, perfect for relaxing evenings. Step outside to the LARGE PRIVATE BALCONY, ideal for morning coffee or evening unwinding. The kitchen offers AMPLE CABINETRY AND COUNTERSPACE, meeting all your cooking needs, while the den serves as a perfect HOME OFFICE OR GUEST ROOM. The serene bedroom includes GENEROUS CLOSET SPACE and a private ensuite. Enjoy the convenience of IN-SUITE LAUNDRY, making daily tasks effortless. This SECURE BUILDING offers peace of mind with UNDERGROUND PARKING, keeping your vehicle safe year-round. Additional amenities include a SHARED STORAGE ROOM and welcoming common areas, all within a WELL-MAINTAINED PROPERTY. (id:39198)
Property Details
Interior
Features
Main level Floor
Living room
measurements not available x 11.5 mDining room
8' x 7.9'Kitchen
7' x 7.8'Den
13.2' x 9.9'Condo Details
Inclusions
Property History
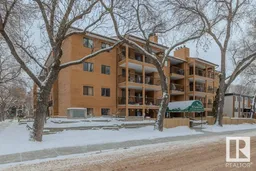 48
48
