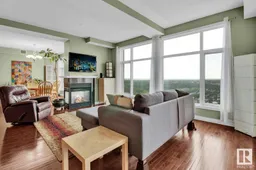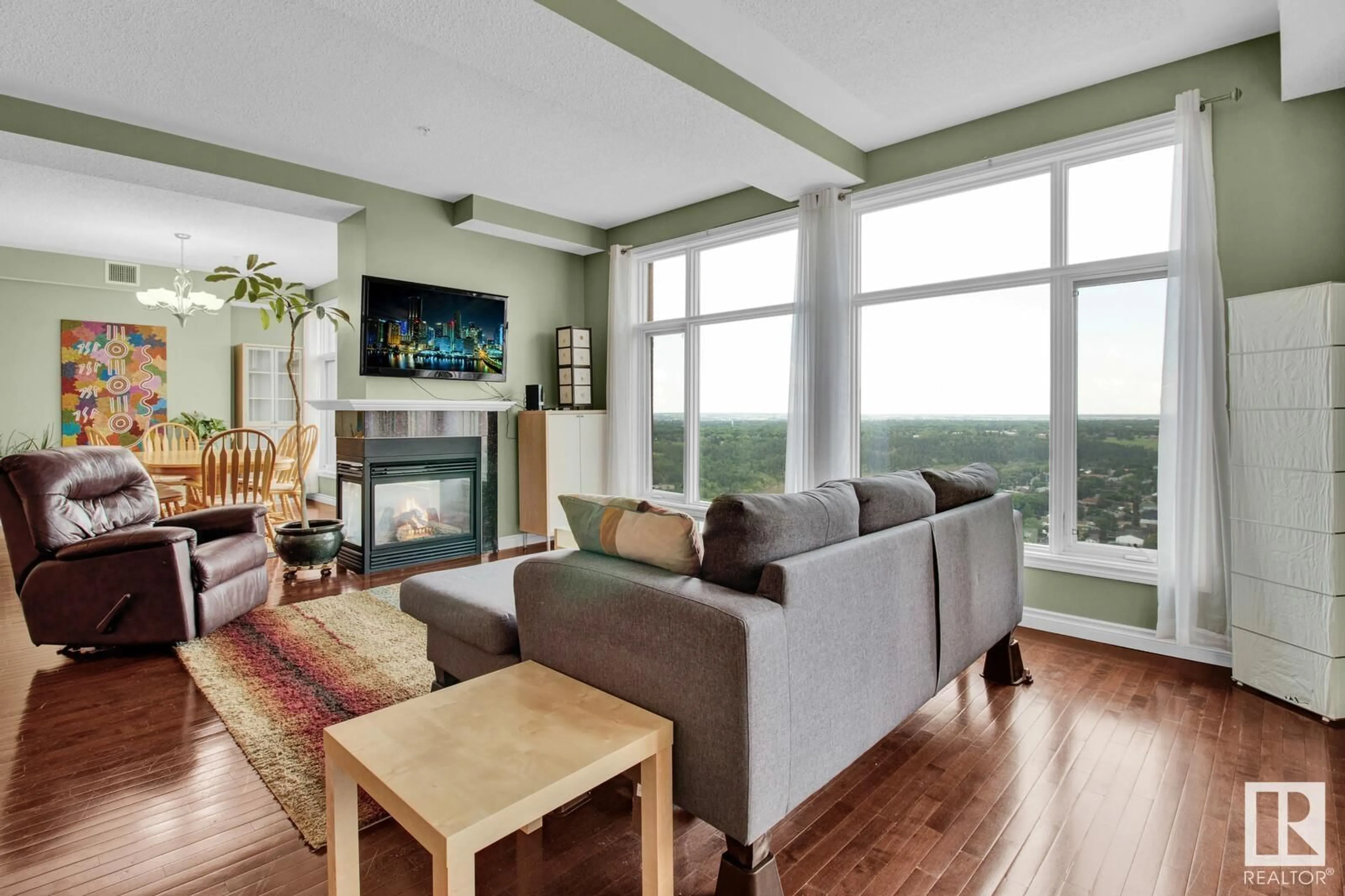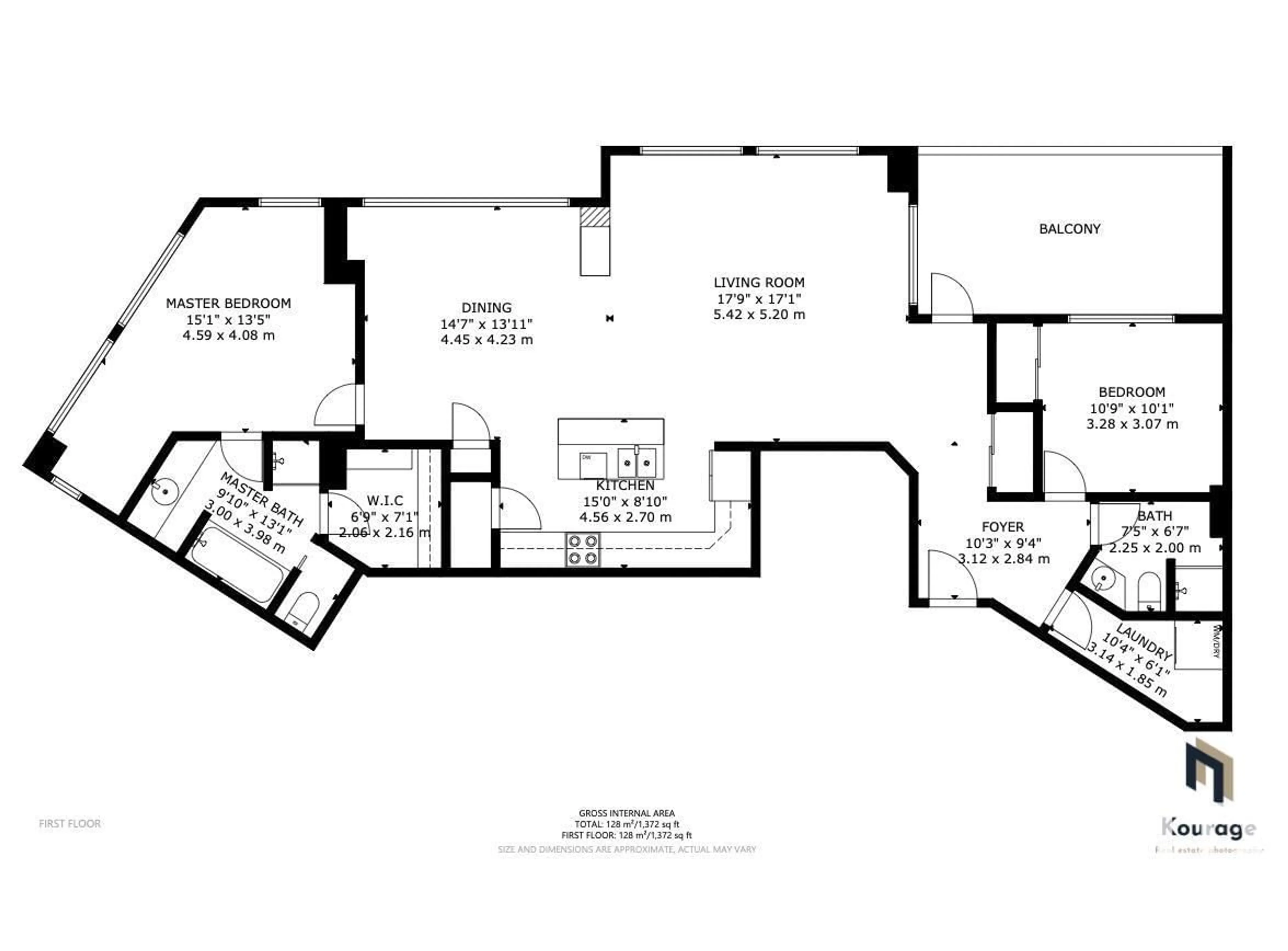#1704 9020 JASPER AV NW, Edmonton, Alberta T5H3S8
Contact us about this property
Highlights
Estimated ValueThis is the price Wahi expects this property to sell for.
The calculation is powered by our Instant Home Value Estimate, which uses current market and property price trends to estimate your home’s value with a 90% accuracy rate.Not available
Price/Sqft$262/sqft
Days On Market16 days
Est. Mortgage$1,546/mth
Maintenance fees$958/mth
Tax Amount ()-
Description
Welcome Home! This Wonderful 17th Floor 2 Bedroom 2 Bathroom Executive Apartment is a show-stopper, offering stunning 180-degree views of the Edmonton River Valley and Downtown. Enjoy the convenience of 2 titled underground parking units with secure storage. All utilities are included with condo fees, and the unit is equipped with Central A/C to keep you cool. Large, open concept layout features grand entryway that leads to spacious great room. Areas are separated by a three-way fireplace, all with terrific views, large updated windows and 9-foot ceilings. Kitchen includes an island, ample storage, granite countertops, plenty of cabinets, and a pantry. Gorgeous hardwood floors and stylish finishings add to the apartment's appeal. The large master suite features a walk-in closet and a full ensuite bathroom. The second bedroom offers more fantastic views and is accompanied by a full bathroom. Oversized balcony, complete with a gas BBQ hookup. Building has gated entrance and fitness centre. (id:39198)
Property Details
Interior
Features
Main level Floor
Living room
17'9 x 17'1Dining room
14'7 x 13'11Kitchen
15 m x measurements not availablePrimary Bedroom
15'1 x 13'5Exterior
Parking
Garage spaces 2
Garage type Underground
Other parking spaces 0
Total parking spaces 2
Condo Details
Amenities
Ceiling - 9ft
Inclusions
Property History
 57
57

