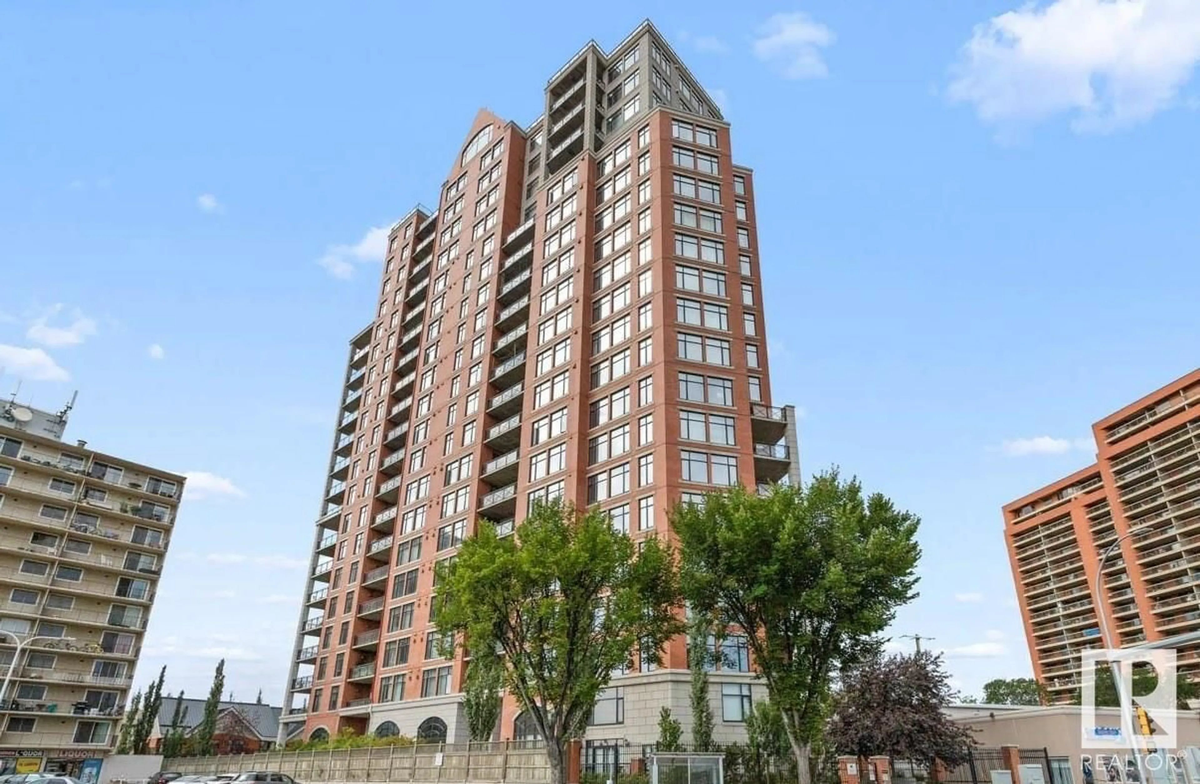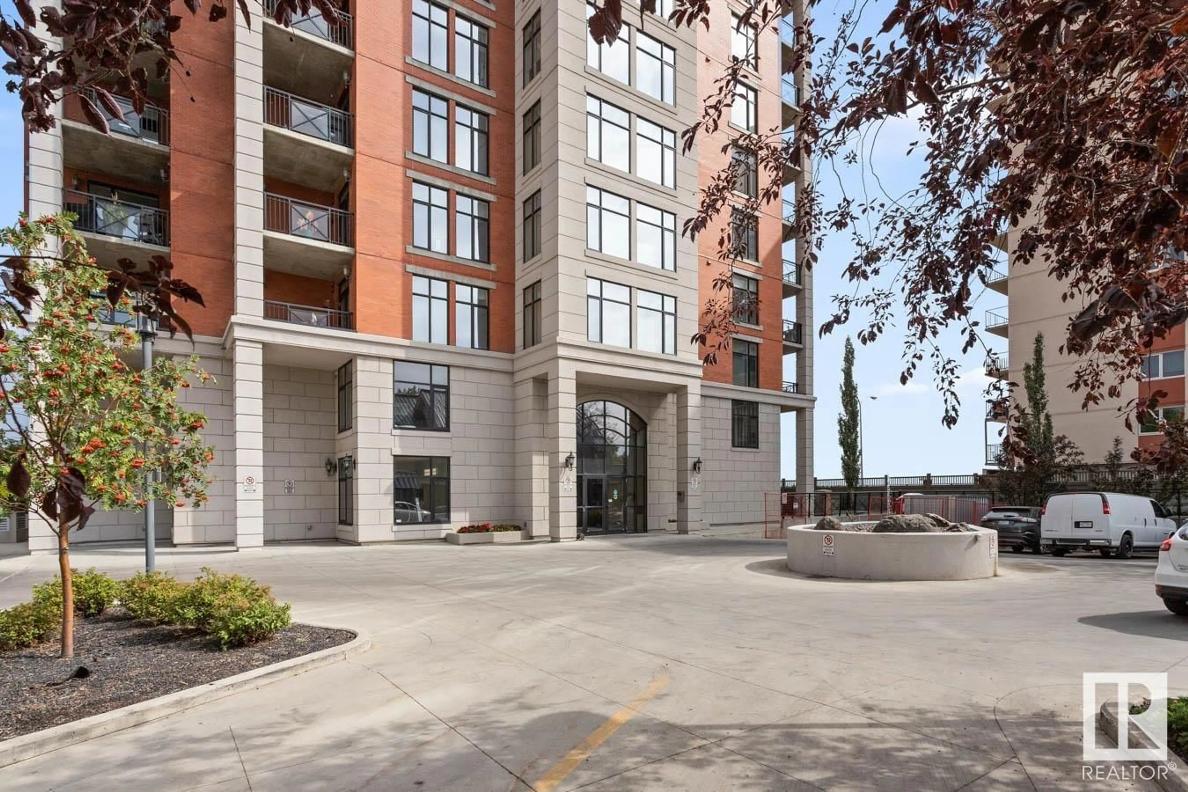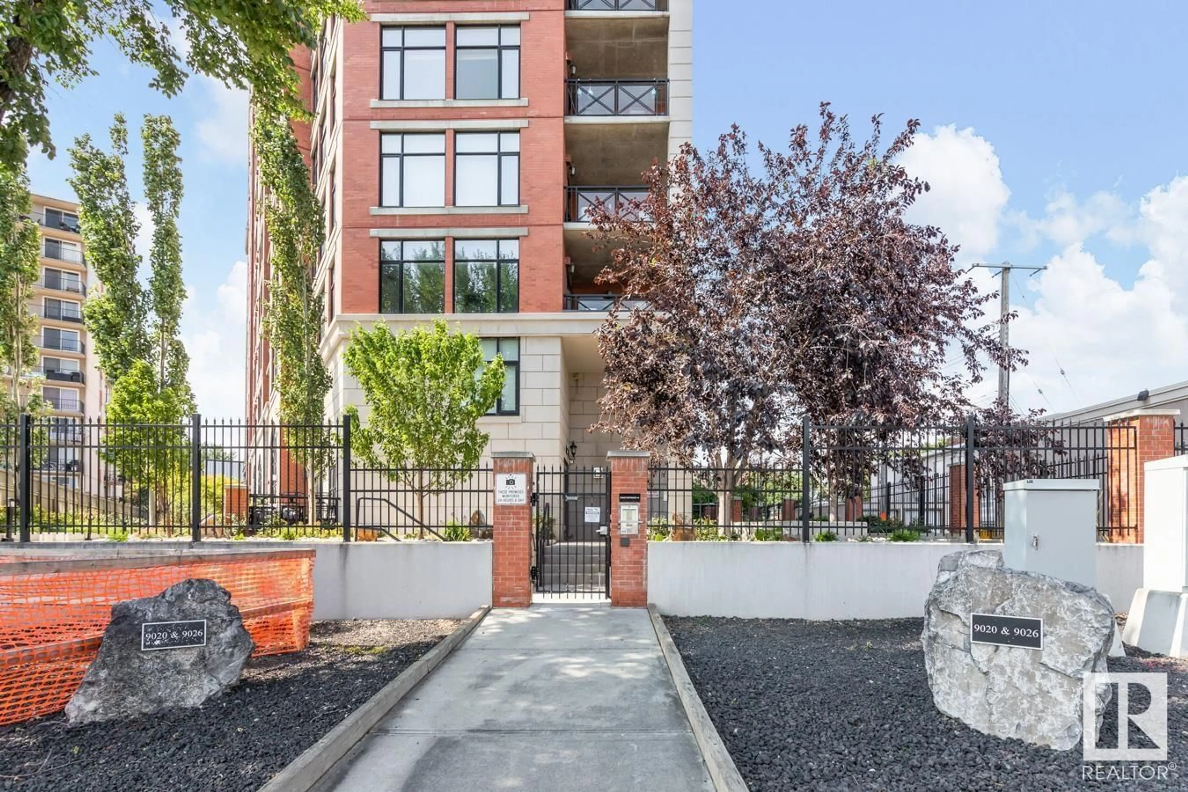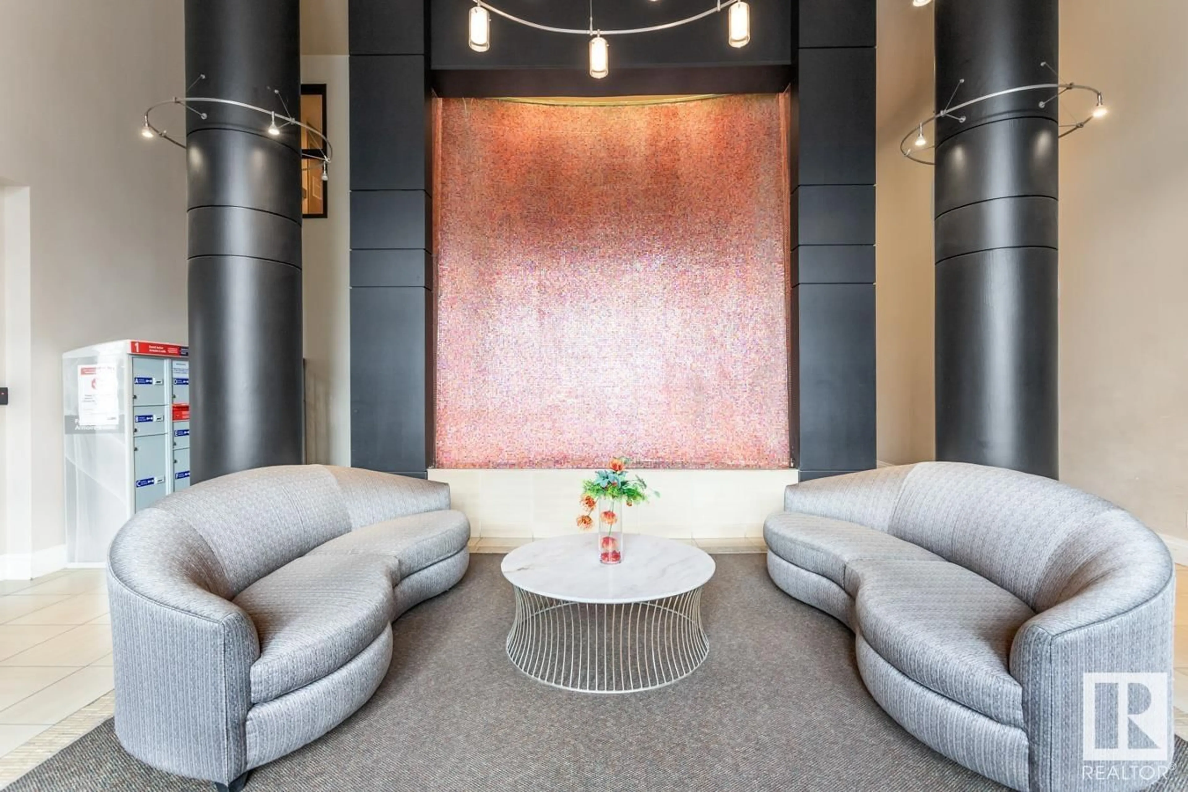#1103 9020 JASPER AV NW, Edmonton, Alberta T5H3S8
Contact us about this property
Highlights
Estimated ValueThis is the price Wahi expects this property to sell for.
The calculation is powered by our Instant Home Value Estimate, which uses current market and property price trends to estimate your home’s value with a 90% accuracy rate.Not available
Price/Sqft$272/sqft
Est. Mortgage$1,799/mo
Maintenance fees$991/mo
Tax Amount ()-
Days On Market1 year
Description
Love a spectacular view? Then you need to check out this 1538 sq/ft hi rise condominium with stunning river valley & city views. This luxury hi rise home boasts views from all rooms. The great room concept living, dining & kitchen area is flooded with natural light all day long & is an ideal space for entertaining family & friends. The living & dining room feature a gas 3 sided gas fireplace. The kitchen with upgraded granite counter tops, stainless steel appliances & a pantry is sure to please the chef in the family. The spacious primary bedroom offers a huge walk in closet & a modern 4 piece en-suite bath. The 2nd bedroom currently in use as a library can be figured to your desires. Work from home? then the Den is going to be your work space with great light & views. The covered balcony is accessed from the living room & has a gas outlet. The large laundry room provides you will storage as well. The entire home features new luxury vinyl plank flooring throughout. 2 Titled parking stalls. Pet friendly. (id:39198)
Property Details
Interior
Features
Main level Floor
Bedroom 2
3.87 m x 2.93 mLaundry room
3.22 m x 2.27 mLiving room
6.54 m x 3.88 mDining room
5.42 m x 5.1 mExterior
Parking
Garage spaces 2
Garage type -
Other parking spaces 0
Total parking spaces 2
Condo Details
Inclusions




