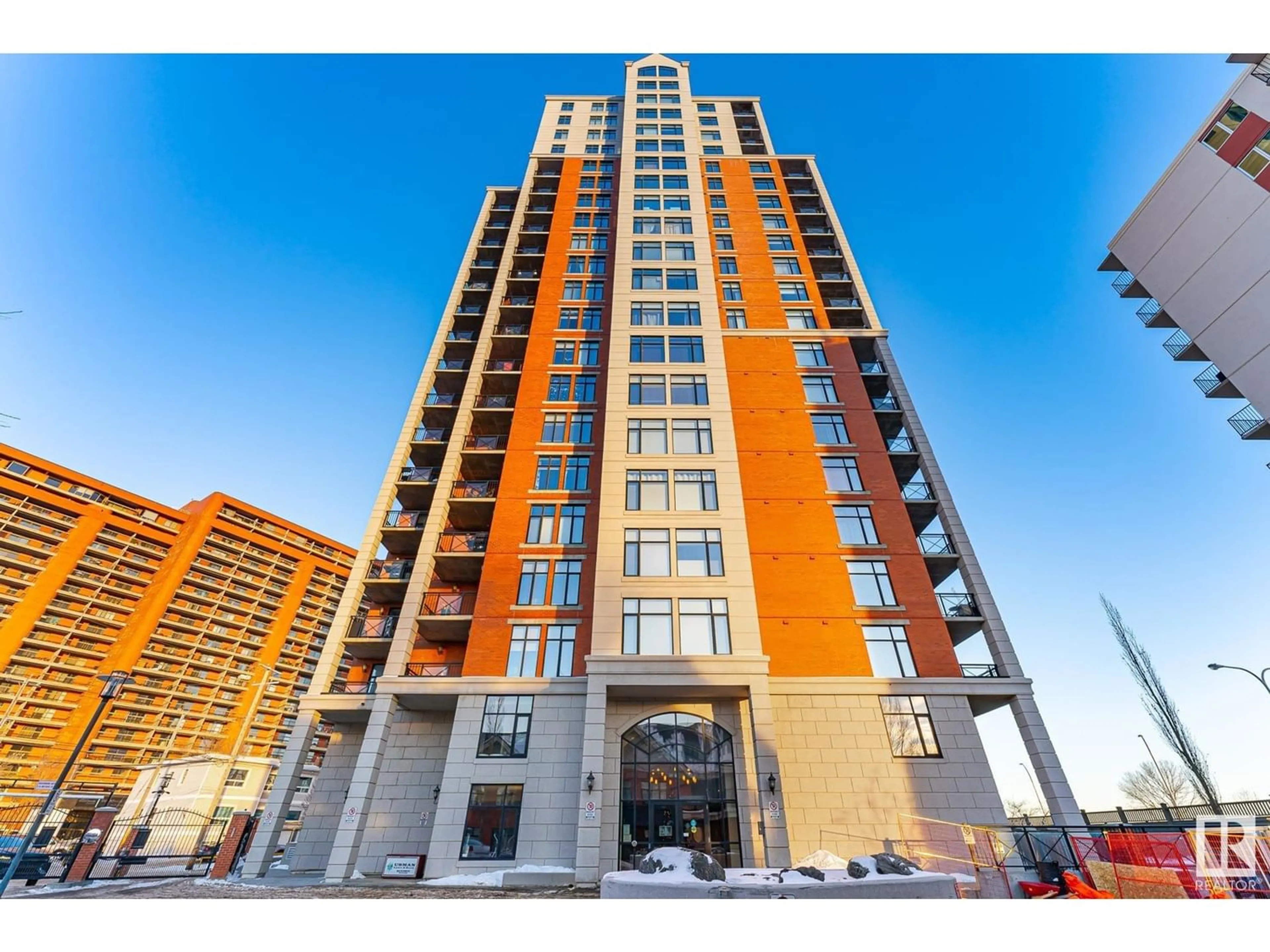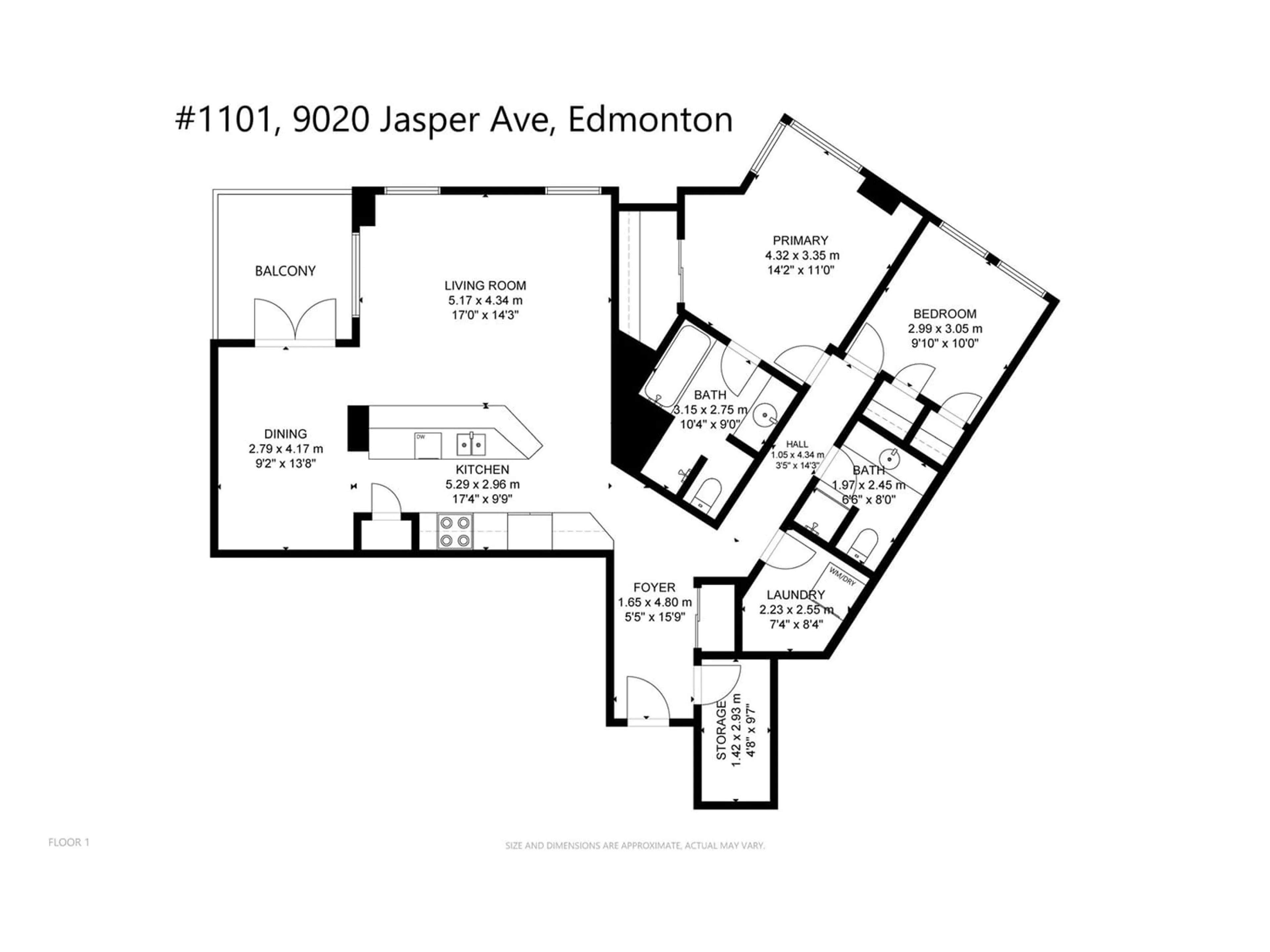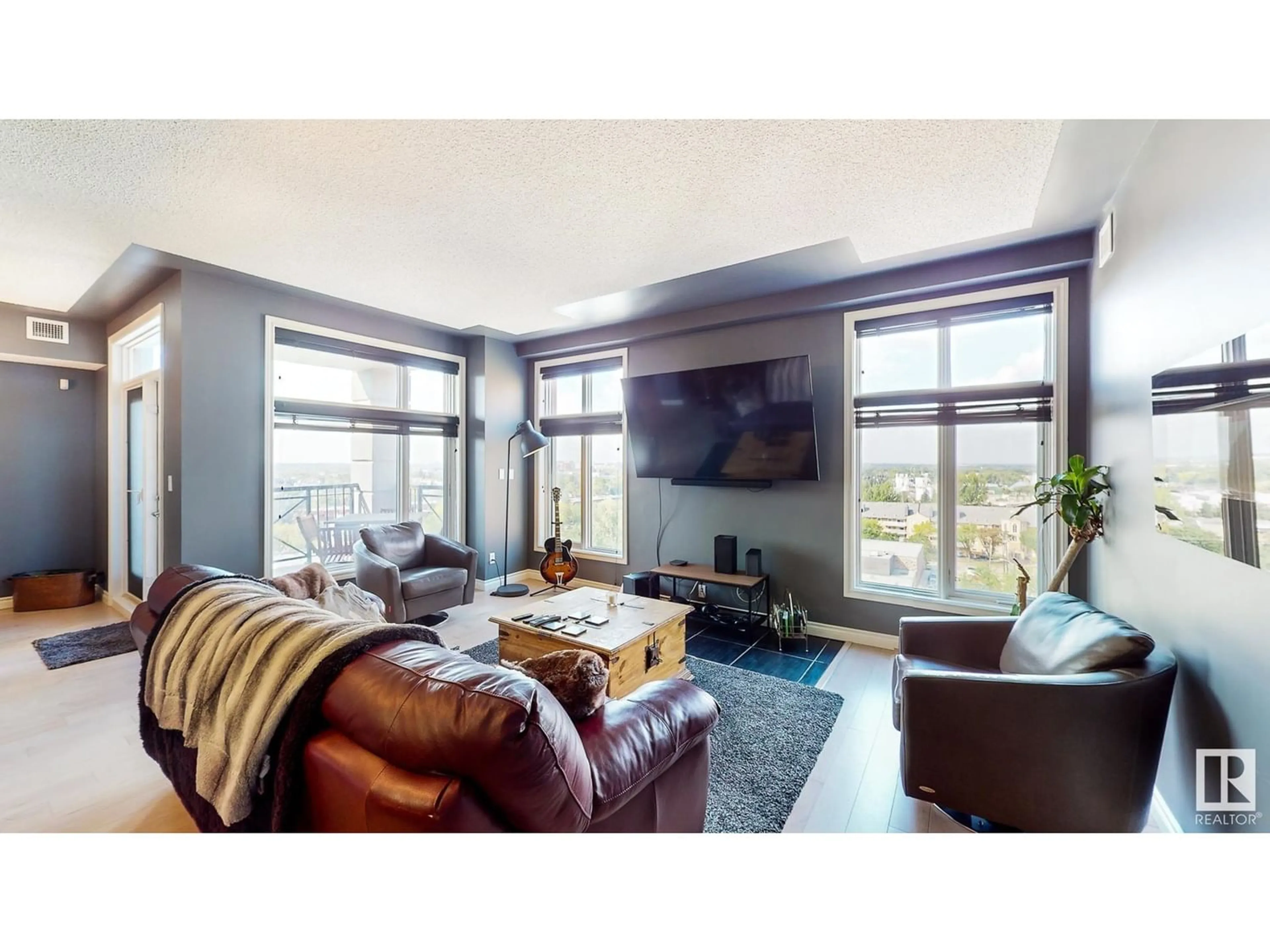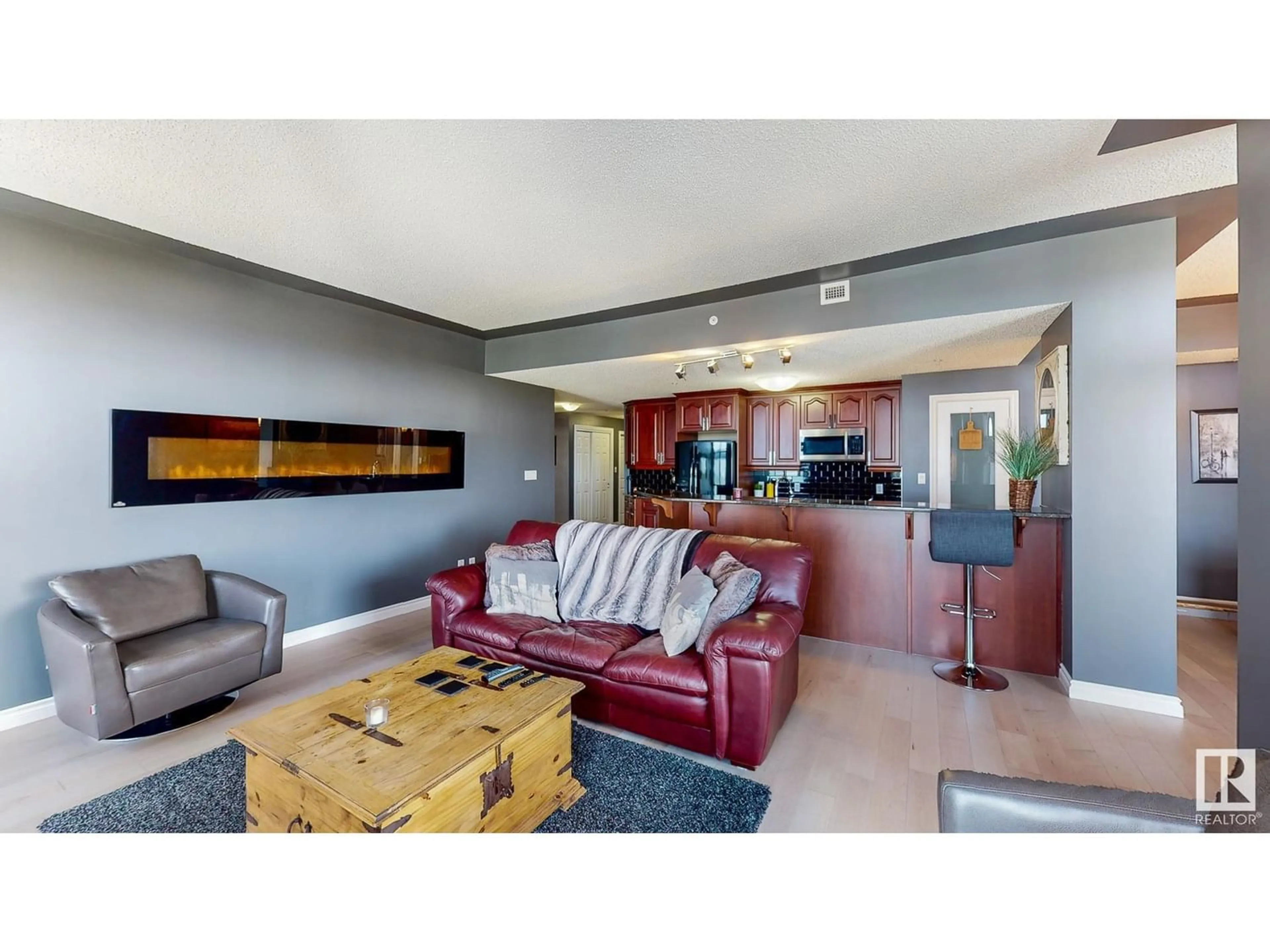#1101 9020 JASPER AV NW, Edmonton, Alberta T5H3S8
Contact us about this property
Highlights
Estimated ValueThis is the price Wahi expects this property to sell for.
The calculation is powered by our Instant Home Value Estimate, which uses current market and property price trends to estimate your home’s value with a 90% accuracy rate.Not available
Price/Sqft$219/sqft
Est. Mortgage$1,245/mo
Maintenance fees$890/mo
Tax Amount ()-
Days On Market1 year
Description
Welcome to Jasper Properties, where luxury & convenience meet! This impressive, more than 1,300 SqFt corner suite is located on the 11th floor, featuring open-concept living with an abundance of natural light streaming in through its many windows & generous balcony perfect for evenings with friends or simply enjoying the view of the River Valley & Downtown. Step into a recently upgraded kitchen revealing granite countertops & subway tile backsplash, plus new floor throughout. Every single detail of this home has been thought out, with its 100 electric fireplace. Both bathrooms feature ceramic tile floors & walk-in showers. A soaker tub with marble surround & ample counter space completes the 4pc ensuite bath connected to the primary bedroom. A 2nd bedroom offers extra space for family or guests. Enjoy access to amenities like an exercise room, elevator, underground parking, visitor parking available, safe & secure building, Don't Forget ALL UTILITIES are INCLUDED & more! All this home need is YOU! (id:39198)
Property Details
Interior
Features
Main level Floor
Living room
5.17 m x 4.34 mBedroom 2
2.99 m x 3.05 mDining room
2.79 m x 4.17 mKitchen
5.29 m x 2.96 mCondo Details
Inclusions




