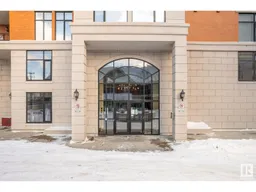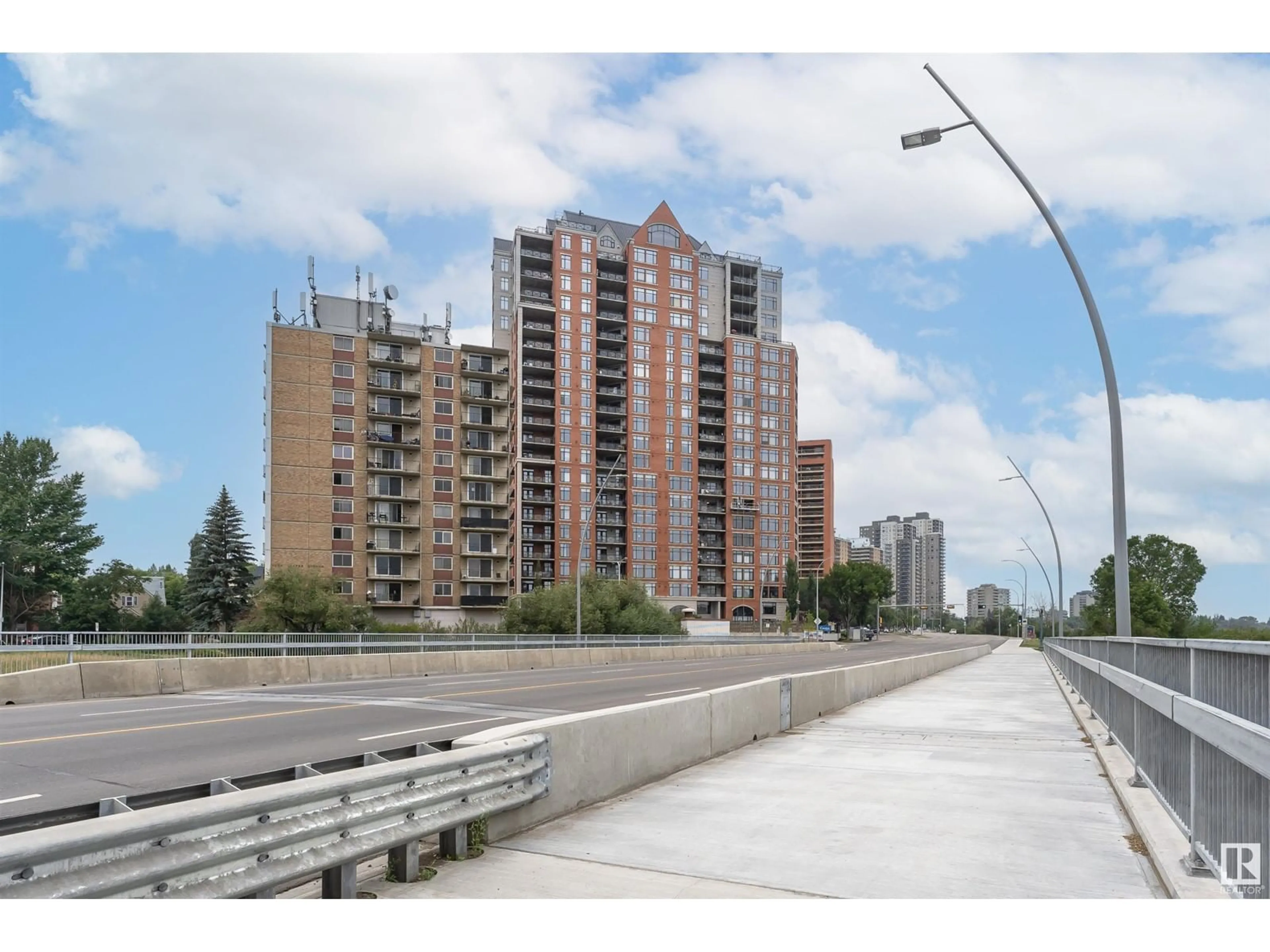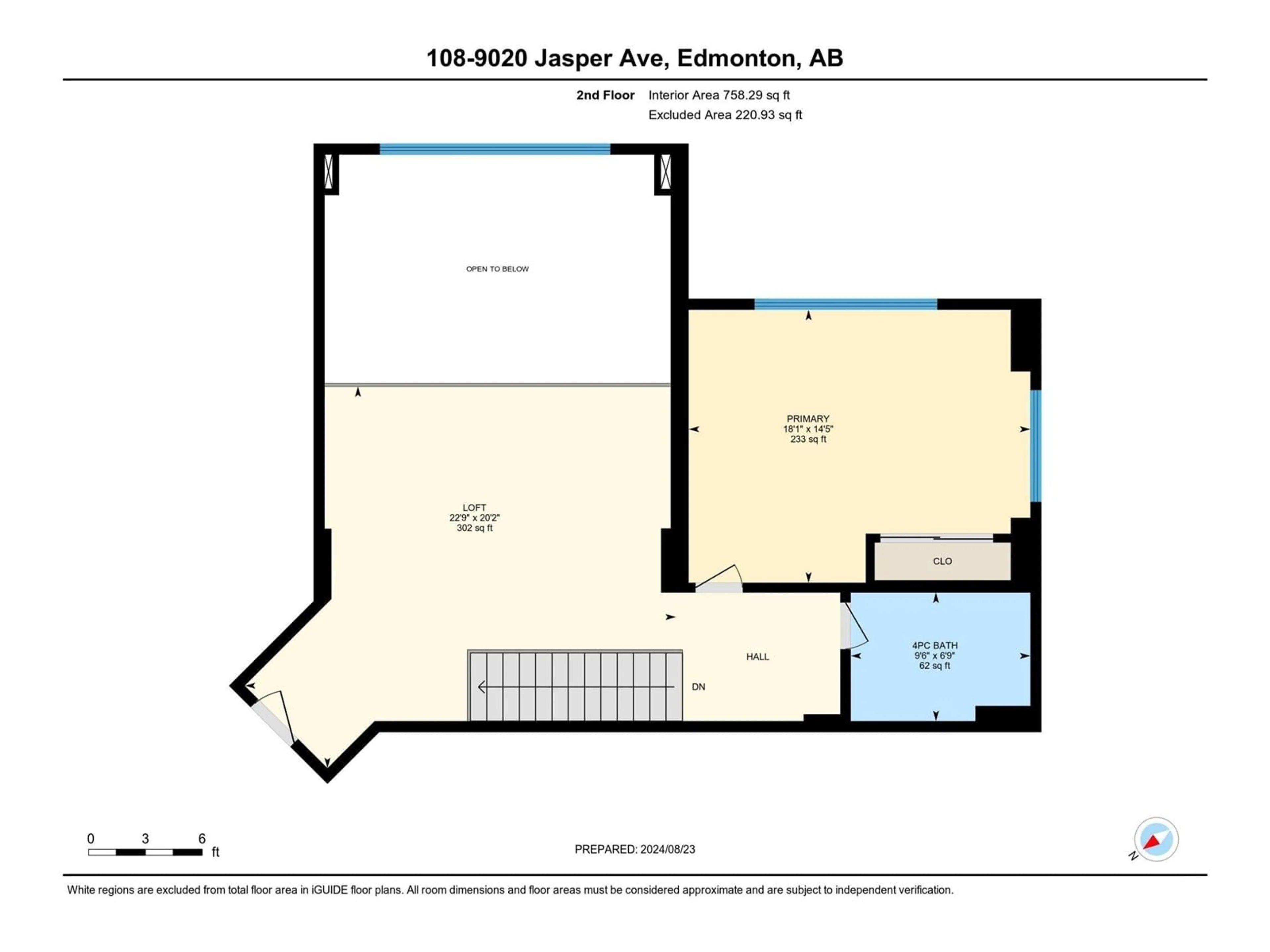#108 9020 JASPER AV NW, Edmonton, Alberta T5H3S8
Contact us about this property
Highlights
Estimated ValueThis is the price Wahi expects this property to sell for.
The calculation is powered by our Instant Home Value Estimate, which uses current market and property price trends to estimate your home’s value with a 90% accuracy rate.Not available
Price/Sqft$146/sqft
Est. Mortgage$1,097/mo
Maintenance fees$1163/mo
Tax Amount ()-
Days On Market89 days
Description
Looking to downsize? This spectacular luxurious 1738 sq. ft. 2-storey condo in Jasper Properties is ready for a immediate possession. Open concept floor plan, spacious living room with a fireplace and patio door to your own private patio. kitchen with plenty of cabinets and counter tops, large dining room with a stunning two-story tall window, 2-pce bath, and a large laundry/storage room. Hardwood floors and ceramic tile throughout on main floor. Upstairs is your private TV lounge/loft, huge primary bedroom with closet, and 4-pce bath. Titled, heated underground parking with a storage. Quiet, highly secure, concrete construction, gated building, with an exercise room, guest suite, and a party room. Walking distance to Downtown, public transportation, and to river valley trails. (id:39198)
Property Details
Interior
Features
Main level Floor
Living room
6.57 m x 6.45 mDining room
3.7 m x 5.59 mKitchen
4.7 m x 4.8 mUtility room
2.29 m x 4.36 mCondo Details
Amenities
Ceiling - 10ft
Inclusions
Property History
 56
56 43
43 43
43

