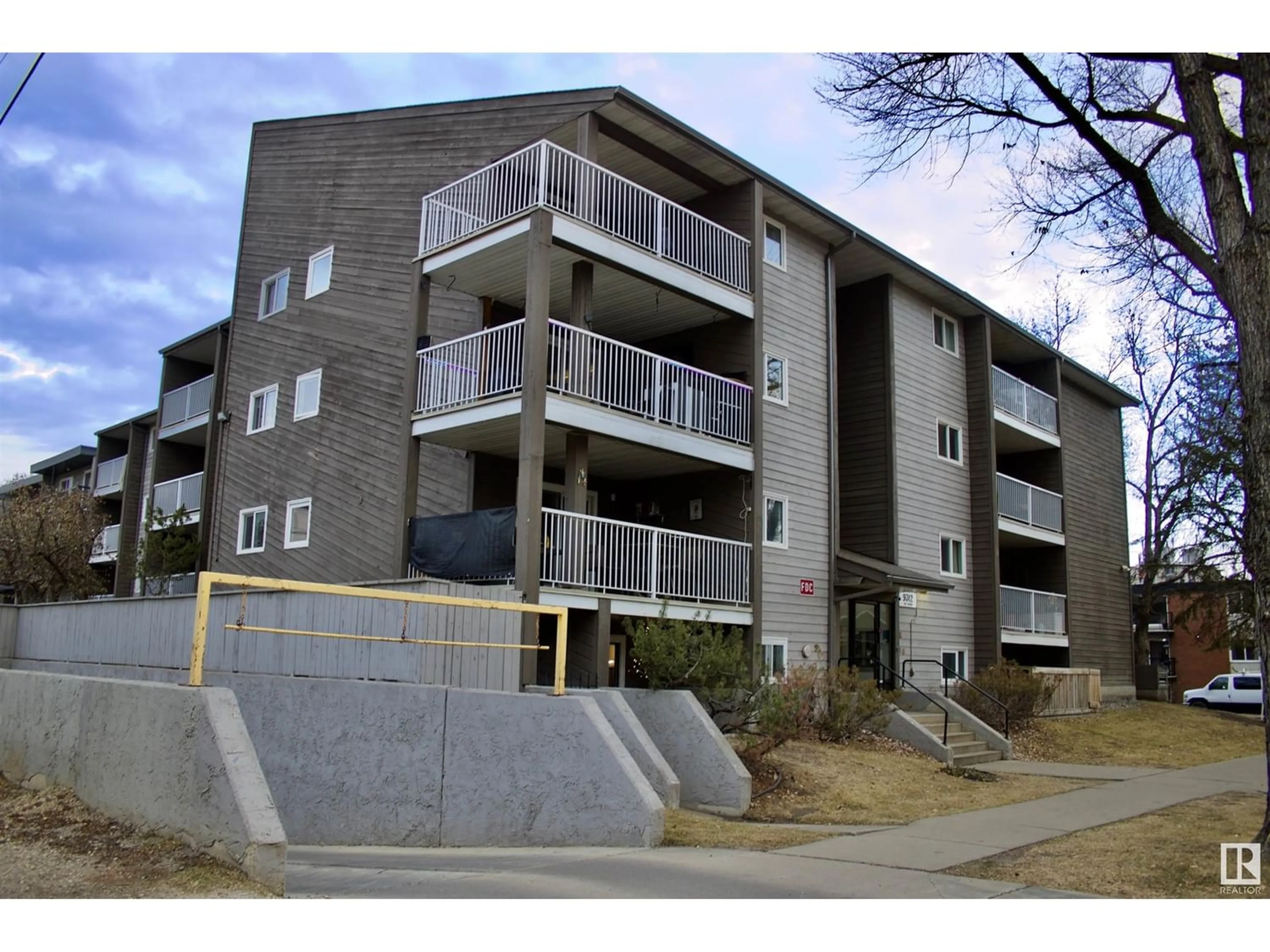#105 9312 104 AV NW, Edmonton, Alberta T5H4G7
Contact us about this property
Highlights
Estimated ValueThis is the price Wahi expects this property to sell for.
The calculation is powered by our Instant Home Value Estimate, which uses current market and property price trends to estimate your home’s value with a 90% accuracy rate.Not available
Price/Sqft$142/sqft
Est. Mortgage$322/mo
Maintenance fees$497/mo
Tax Amount ()-
Days On Market342 days
Description
RENOVATED 1 BEDROOM SUITE WITH UNDERGROUND HEATED PARKING. BUILDING HAS ELEVATOR, which keeps the building value up for this type of property, & you can own this for a fraction of what other units with these amenities sell for. Where else are you going to find a complex like this with these features, along with walking distance to downtown, major sports complexes, public transportation, walking distance to the river valley, nearby amenities??...the list goes on...all for $75,000! Excellent layout, all freshly painted & renovations done-up tastefully for you to just move right in! Large PATIO allows for plenty of natural light. Whether you are looking for a great 1 bedroom home, or that perfect investment property to be paid-off in no time, look no further...THIS IS THE ONE!! (id:39198)
Property Details
Interior
Features
Main level Floor
Dining room
2.45 m x 2.01 mKitchen
2.45 m x 2.05 mPrimary Bedroom
3.93 m x 3.04 mStorage
1.68 m x 1.13 mCondo Details
Inclusions

