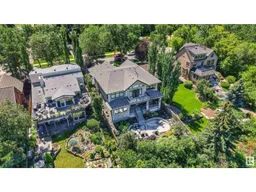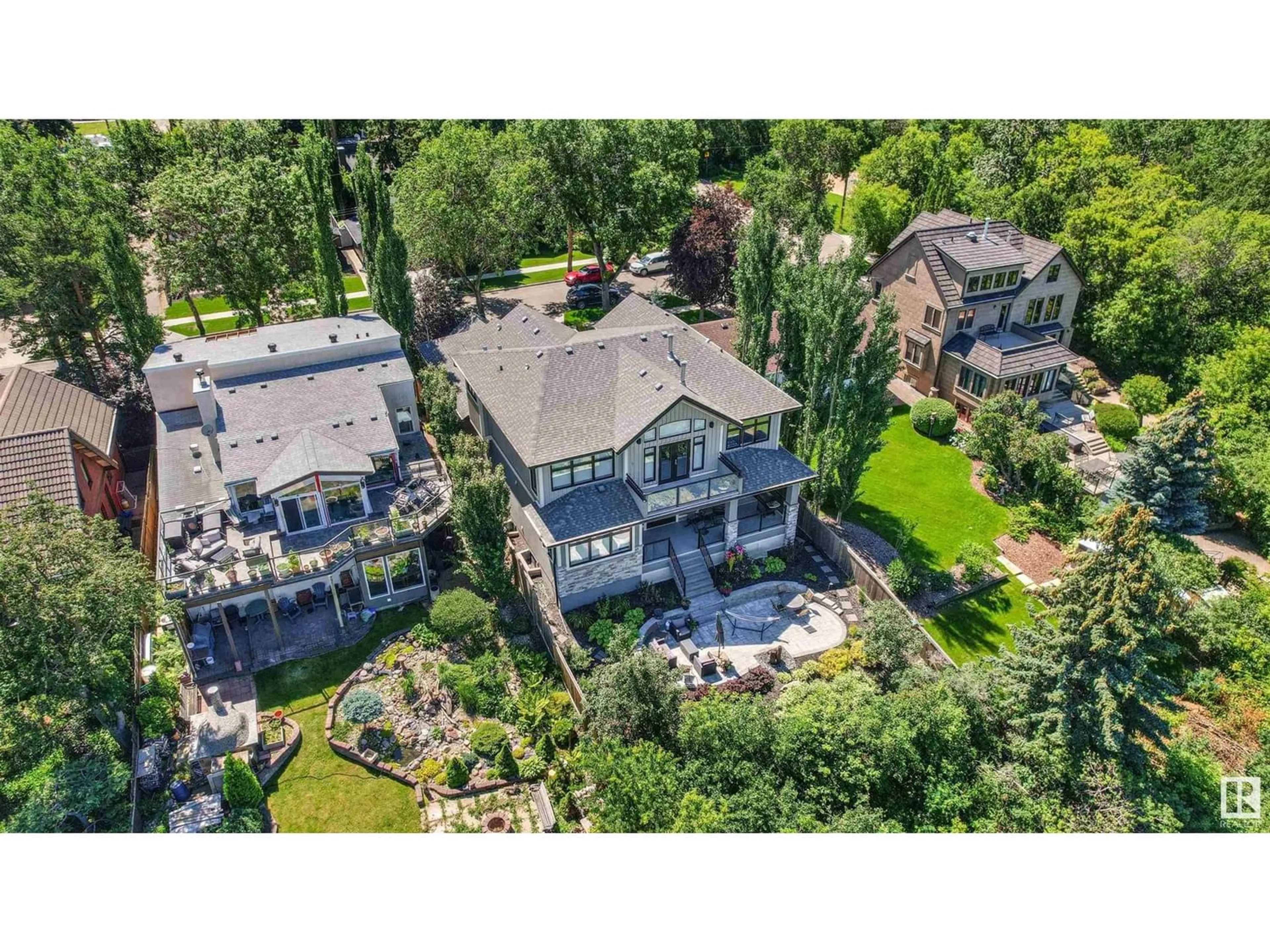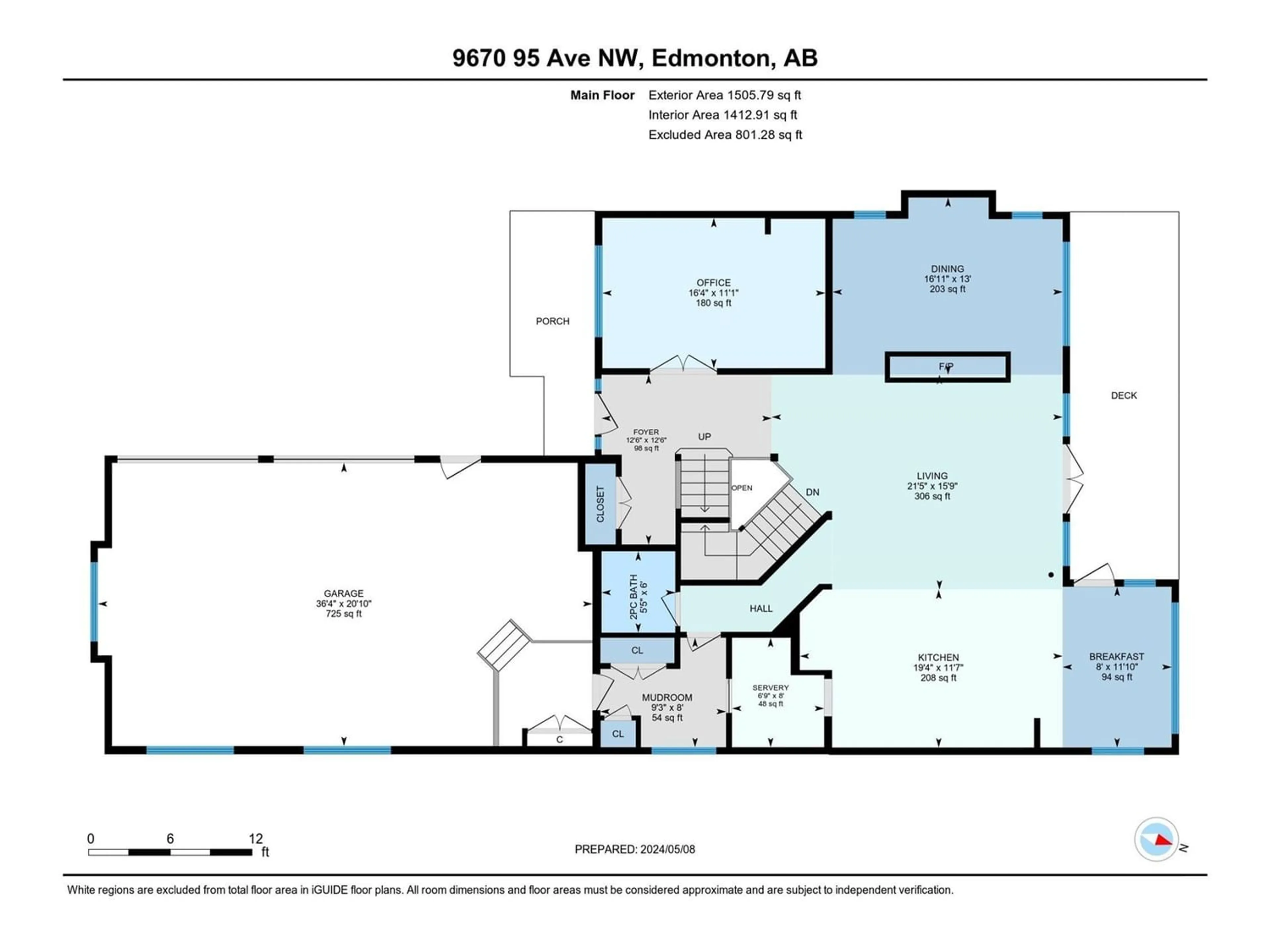9670 95 AV NW, Edmonton, Alberta T6C2A4
Contact us about this property
Highlights
Estimated ValueThis is the price Wahi expects this property to sell for.
The calculation is powered by our Instant Home Value Estimate, which uses current market and property price trends to estimate your home’s value with a 90% accuracy rate.Not available
Price/Sqft$607/sqft
Days On Market82 days
Est. Mortgage$7,940/mth
Tax Amount ()-
Description
Elevate your lifestyle w/ this magnificent residence perched above the Muttart Conservatory. Boasting panoramic views of downtown this home epitomizes luxury w/ over 4,350 sqft of total living space. The open-concept main floor features a chef-inspired kitchen equipped w/ custom cabinetry, granite countertops, a center island, S/S appliances including a Sub-Zero fridge, 2 Fisher & Paykel dishwashers & a walk-through pantry w/ upright freezer. The living room is connected to the dining room by a double-sided gas fireplace while windows encase the entire span. Upstairs the large primary bdrm impresses w/ its tall ceilings, gas fireplace, private balcony, 6-pc ensuite w/ heated floor, & walk-in closet. There are also 2 more bdrms, a 4-pc bath, & laundry. The basement is an entertainers dream w/ its bar featuring 3 TVs, wine cellar, rec room, exercise room & 4-pc bath. Outside, in your private paradise a professionally landscaped yard awaits w/ a covered back porch above an expansive patio & water fountain (id:39198)
Property Details
Interior
Features
Lower level Floor
Recreation room
9.21 m x 5.51 mUtility room
6.27 m x 4.83 mProperty History
 62
62

