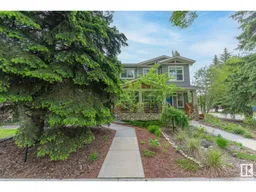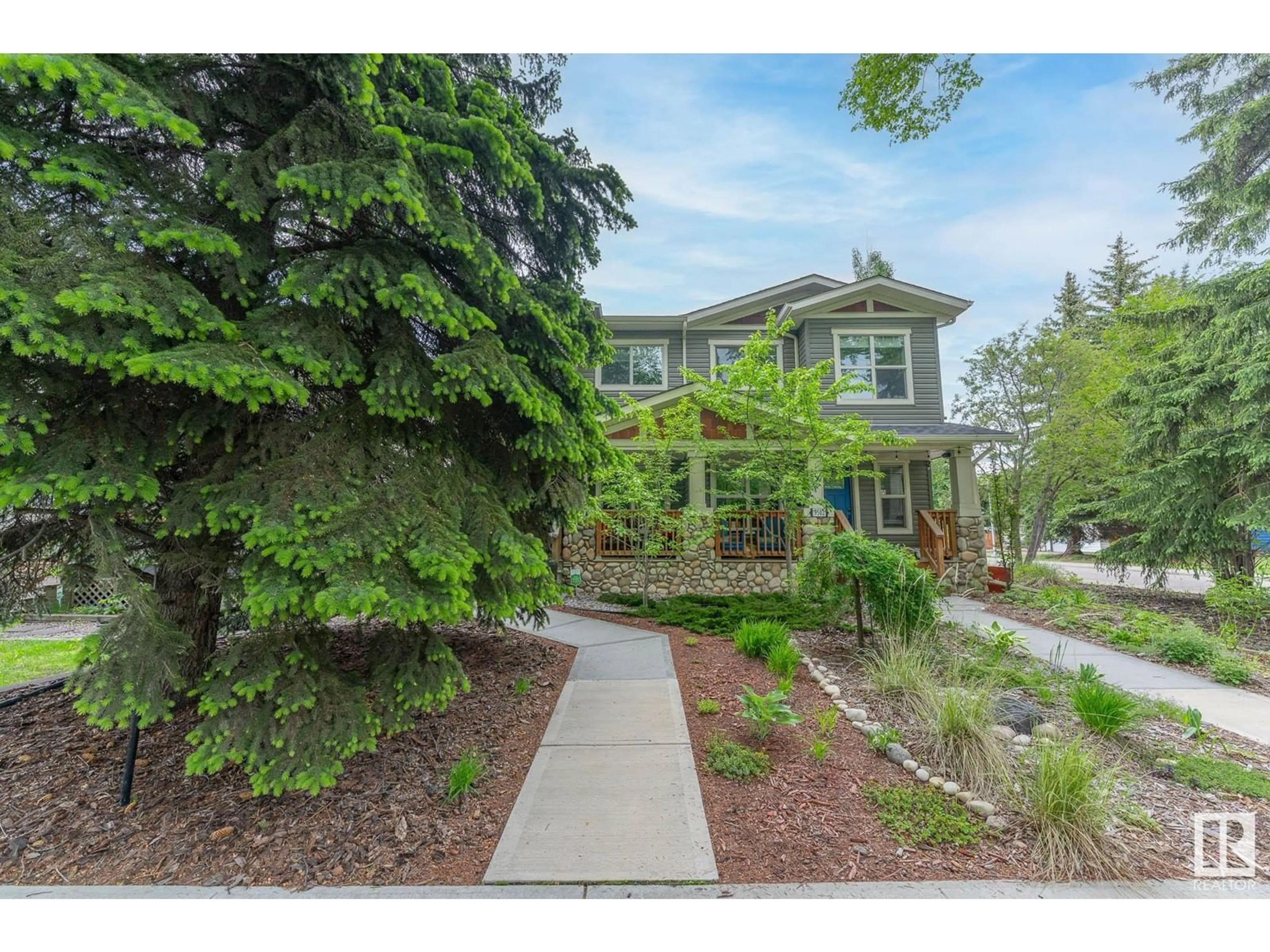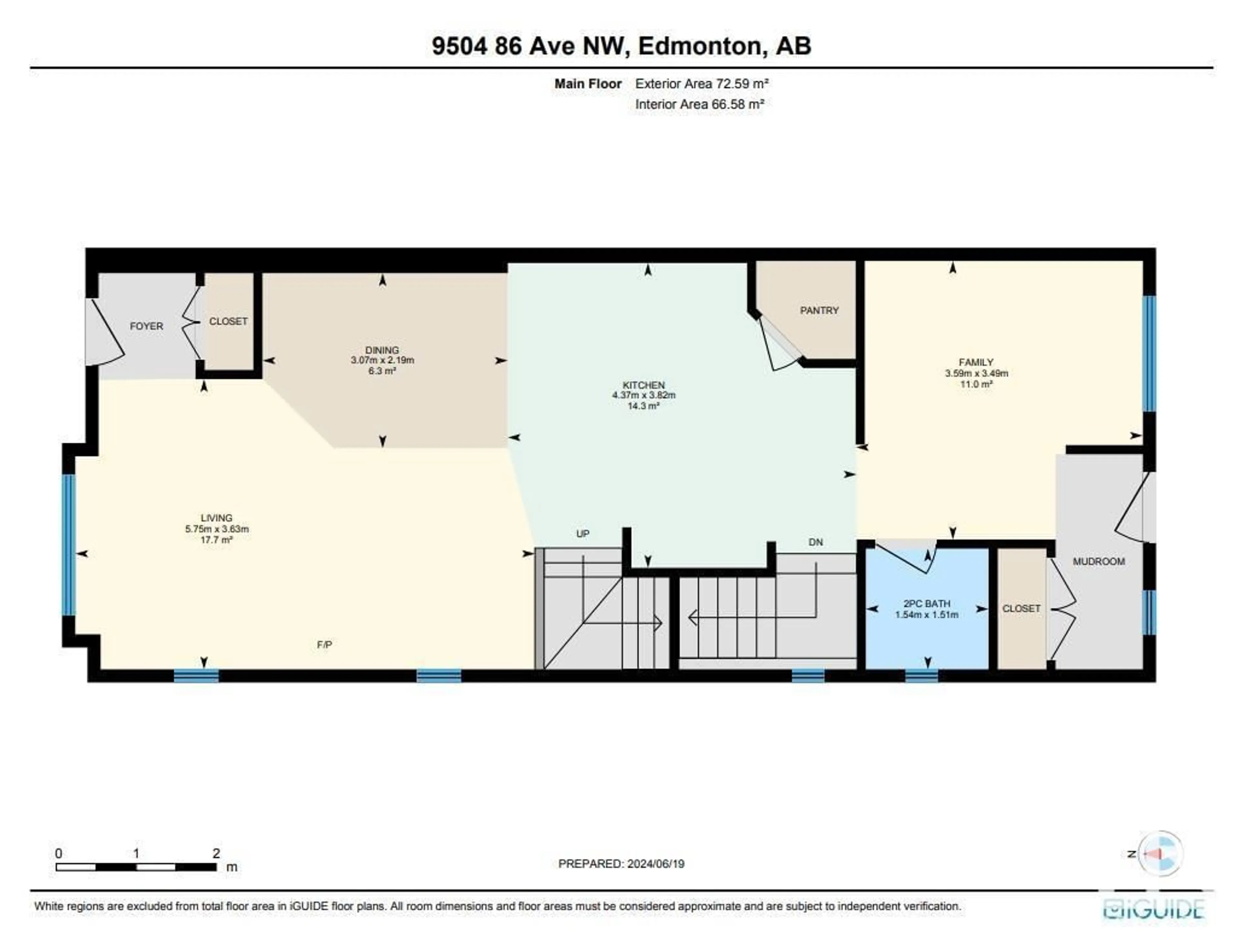9504 86 AV NW, Edmonton, Alberta T6C1J7
Contact us about this property
Highlights
Estimated ValueThis is the price Wahi expects this property to sell for.
The calculation is powered by our Instant Home Value Estimate, which uses current market and property price trends to estimate your home’s value with a 90% accuracy rate.Not available
Price/Sqft$438/sqft
Days On Market33 days
Est. Mortgage$3,006/mth
Tax Amount ()-
Description
Tucked away on a tree-lined street facing the scenic Mill Creek Ravine, your dream home awaits in the charming neighbourhood of Bonnie Doon. This fully upgraded home features premium finishes throughout all three levels. The open kitchen, adorned with quartz countertops and stainless steel appliances, seamlessly blends functionality with style. The thoughtfully laid out floor plan featured a welcoming den and bright living room with gas fireplace, perfect for relaxation and hosting guests. Upstairs, discover three bedrooms, including a spacious primary bedroom with a spa-like ensuite and walk-in closet. The finished basement is perfect for entertainment and relaxation, complete with an additional full bathroom. Step outside to the beautifully landscaped backyard oasis, ideal for entertaining. Additional features include landscaped yard and single car detached garage. This ravine facing home is in an unbeatable location steps away from trails, coffee shops, great schools, parks and more! (id:39198)
Property Details
Interior
Features
Basement Floor
Family room
3.49 m x 3.59 mRecreation room
4.85 m x 4.45 mStorage
4.85 m x 5.39 mProperty History
 59
59

