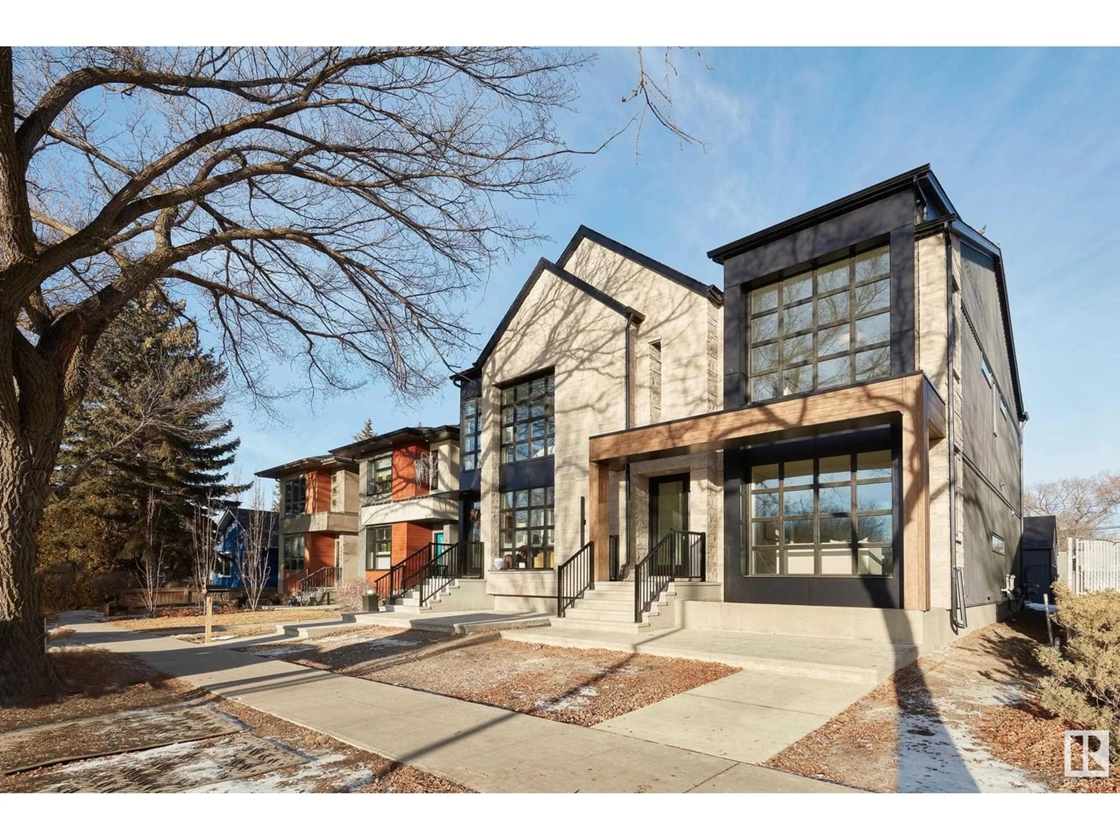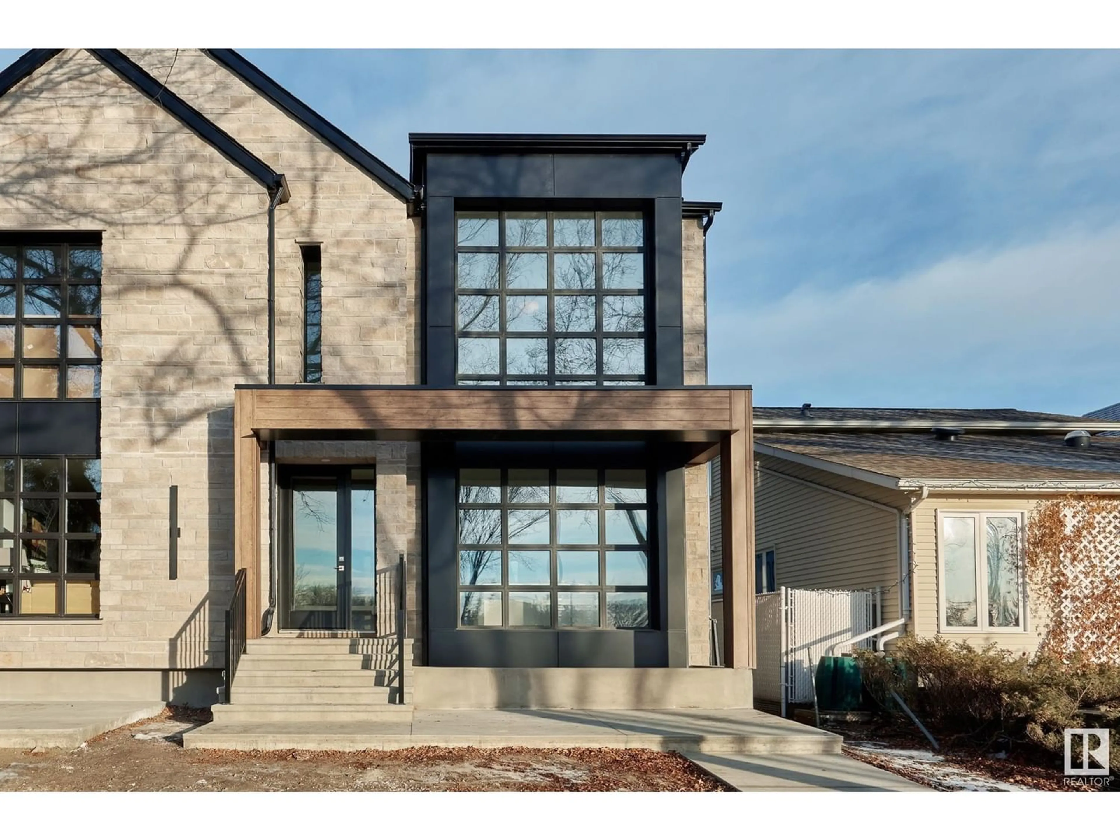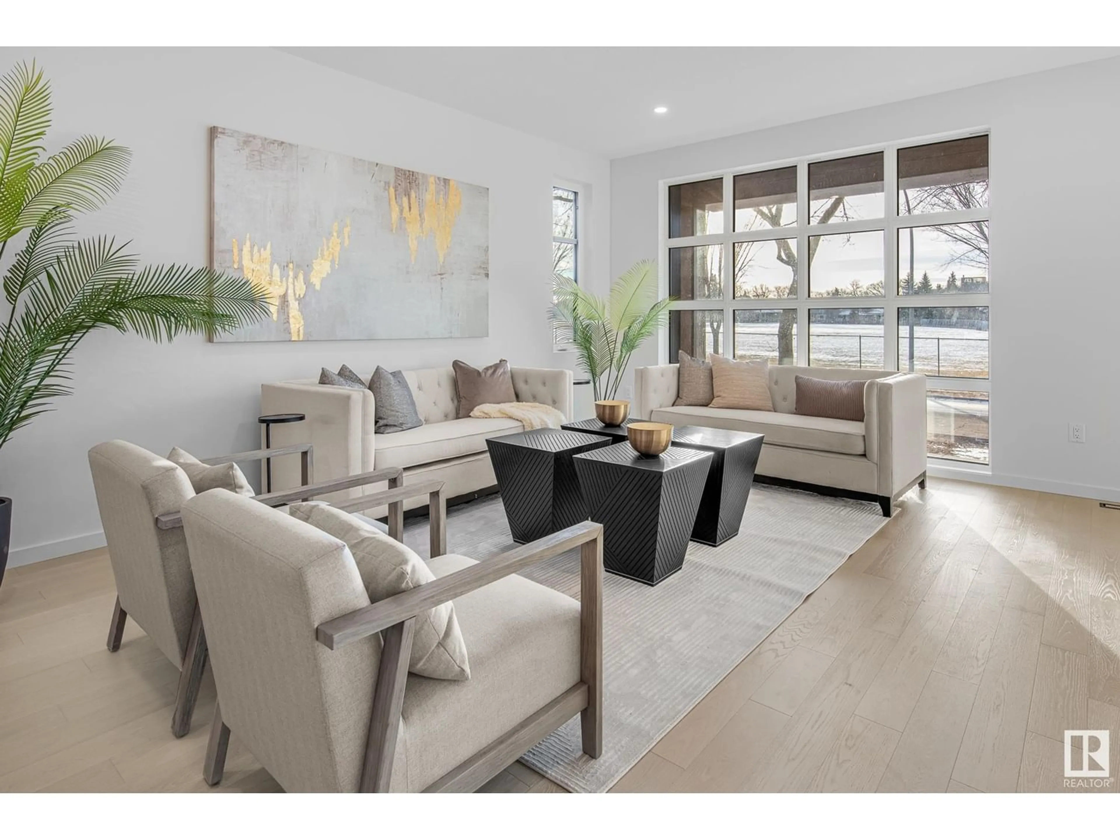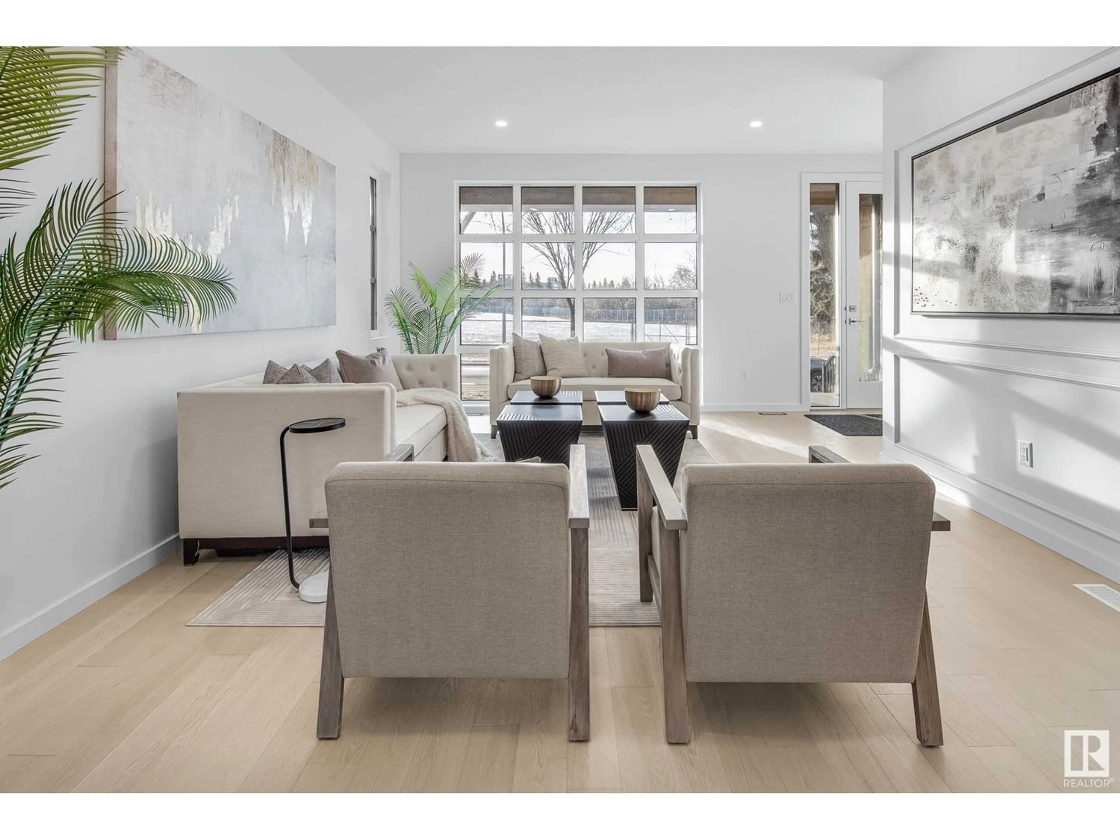9342 86 AV NW, Edmonton, Alberta T6C1J6
Contact us about this property
Highlights
Estimated ValueThis is the price Wahi expects this property to sell for.
The calculation is powered by our Instant Home Value Estimate, which uses current market and property price trends to estimate your home’s value with a 90% accuracy rate.Not available
Price/Sqft$493/sqft
Est. Mortgage$3,861/mo
Tax Amount ()-
Days On Market250 days
Description
Unlike anything else in Edmonton this Custom half duplex is perched in a perfect spot of Bonnie Doone, right across from green space/ravine. Masterfully designed by Design Two Group and built by Edmonton's premier builder, Platinum Living Homes. Featuring 1822 sqft above grade that accommodates 3 beds plus a fully finished basement with a 4th bed, bar and rec room. You will not be disappointed with the one of a kind layout, oversized windows and quality upgrades throughout. With the kitchen set at the back it allows light in from all angles of the home. There is a large living room at the front with your dining area being central and a built in hutch/dry bar. All bedrooms upstairs are spacious and the primary has massive windows, vaulted ceilings, walk in closet and 5pce ensuite with custom tiled shower. There is also the much sought after second floor laundry as well. Rounding this home off is the oversized detached 23'x21' garage! Walk to the park, schools and all the amazing trail systems! (id:39198)
Property Details
Interior
Features
Basement Floor
Family room
5.79 m x 8.53 mBedroom 4
3.014 m x 3.35 m



