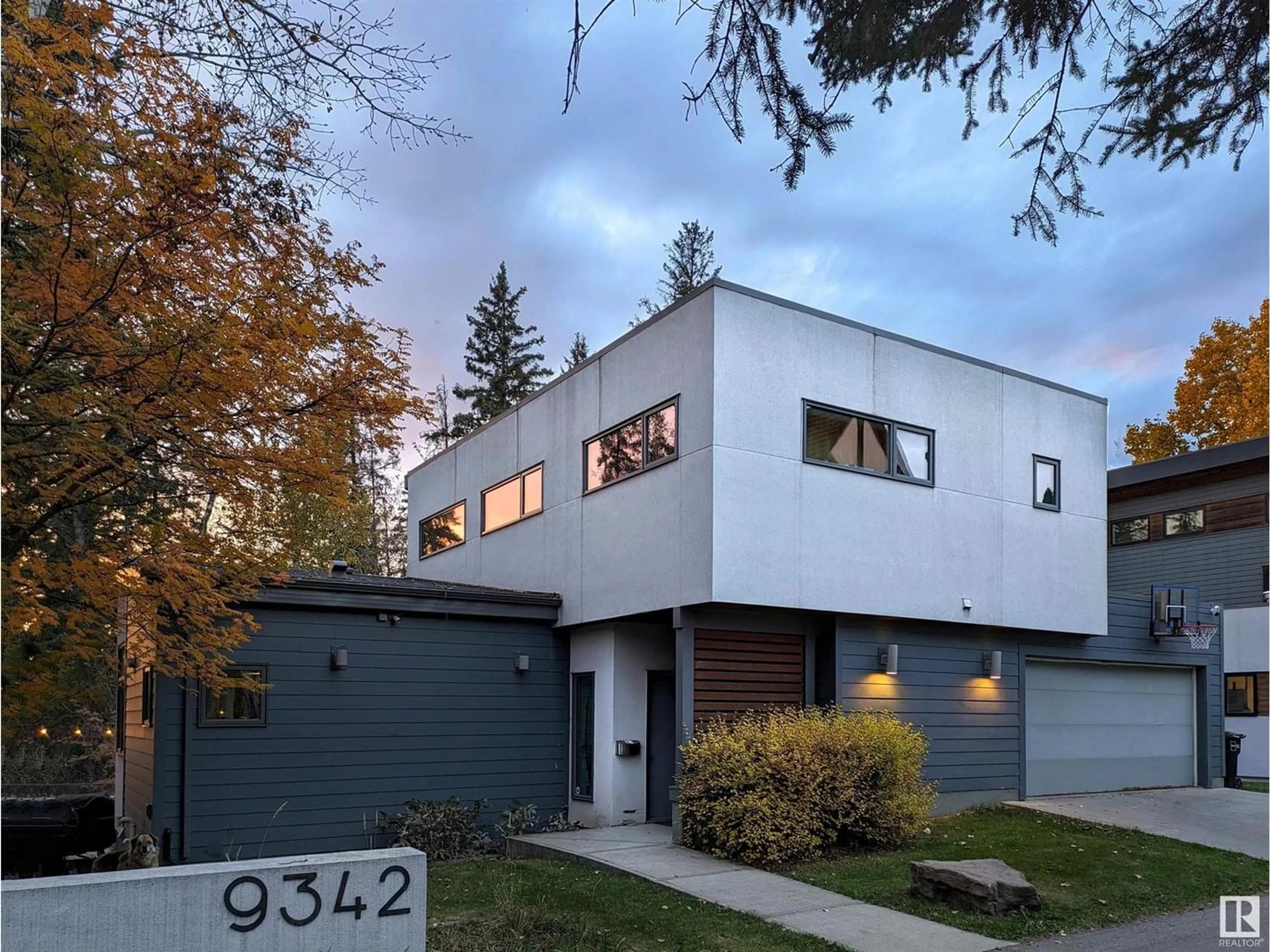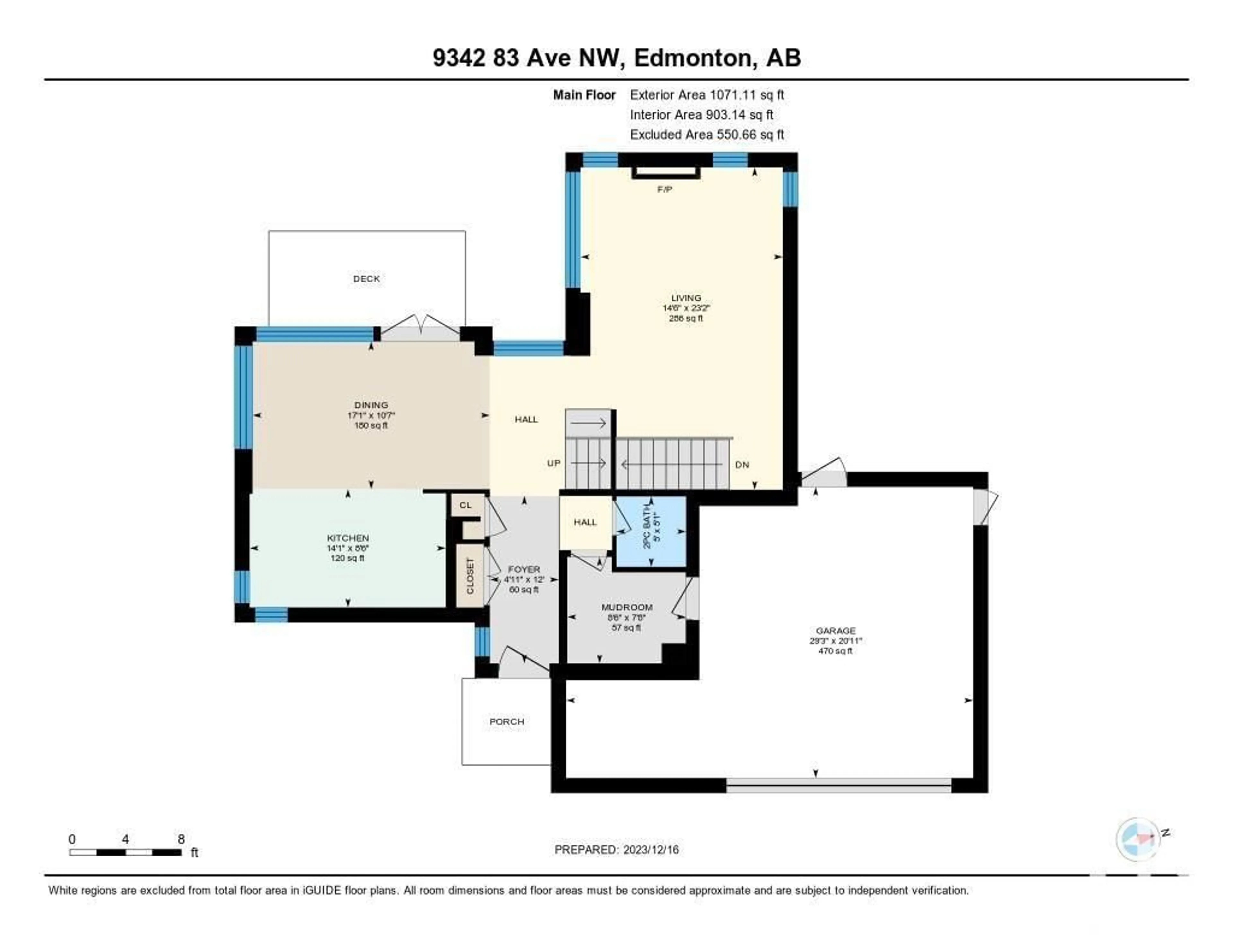9342 83 AV NW, Edmonton, Alberta T6C1B8
Contact us about this property
Highlights
Estimated ValueThis is the price Wahi expects this property to sell for.
The calculation is powered by our Instant Home Value Estimate, which uses current market and property price trends to estimate your home’s value with a 90% accuracy rate.Not available
Price/Sqft$573/sqft
Est. Mortgage$5,111/mo
Tax Amount ()-
Days On Market276 days
Description
Welcome to your Dream Home nestled along the picturesque Mill Creek ravine! Designed by Gravity Architecture and expertly crafted by EFFECT Homes. This top-of-bank property boasts unparalleled ravine views, offering a serene backdrop to everyday living. An open floor plan and attention to detail include triple pane windows, premium acrylic stucco, 12 walls, an ICF basement, and a Certified Built Green Platinum certification ensuring the highest energy efficiency standards. An oversized double attached garage is fully insulated, drywalled, and heated, providing both convenience & comfort. Strategic placement of windows maximizes natural light and stunning sunsets. With 4 bedrooms, 3 1/2 bathrooms, a charming kitchen with a built-in bench and dining table, as well as an excellent boot room and a spacious front foyer, this home effortlessly combines practicality with elegance. The developed basement adds to the appeal, offering versatile living spaces. (id:39198)
Property Details
Interior
Features
Basement Floor
Bedroom 4
5.79 m x 4.46 mRecreation room
7.08 m x 6.05 mUtility room
2.6 m x 2.13 mExterior
Parking
Garage spaces 4
Garage type -
Other parking spaces 0
Total parking spaces 4
Property History
 48
48 43
43

