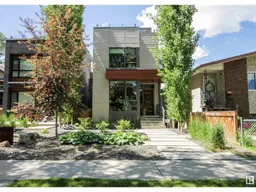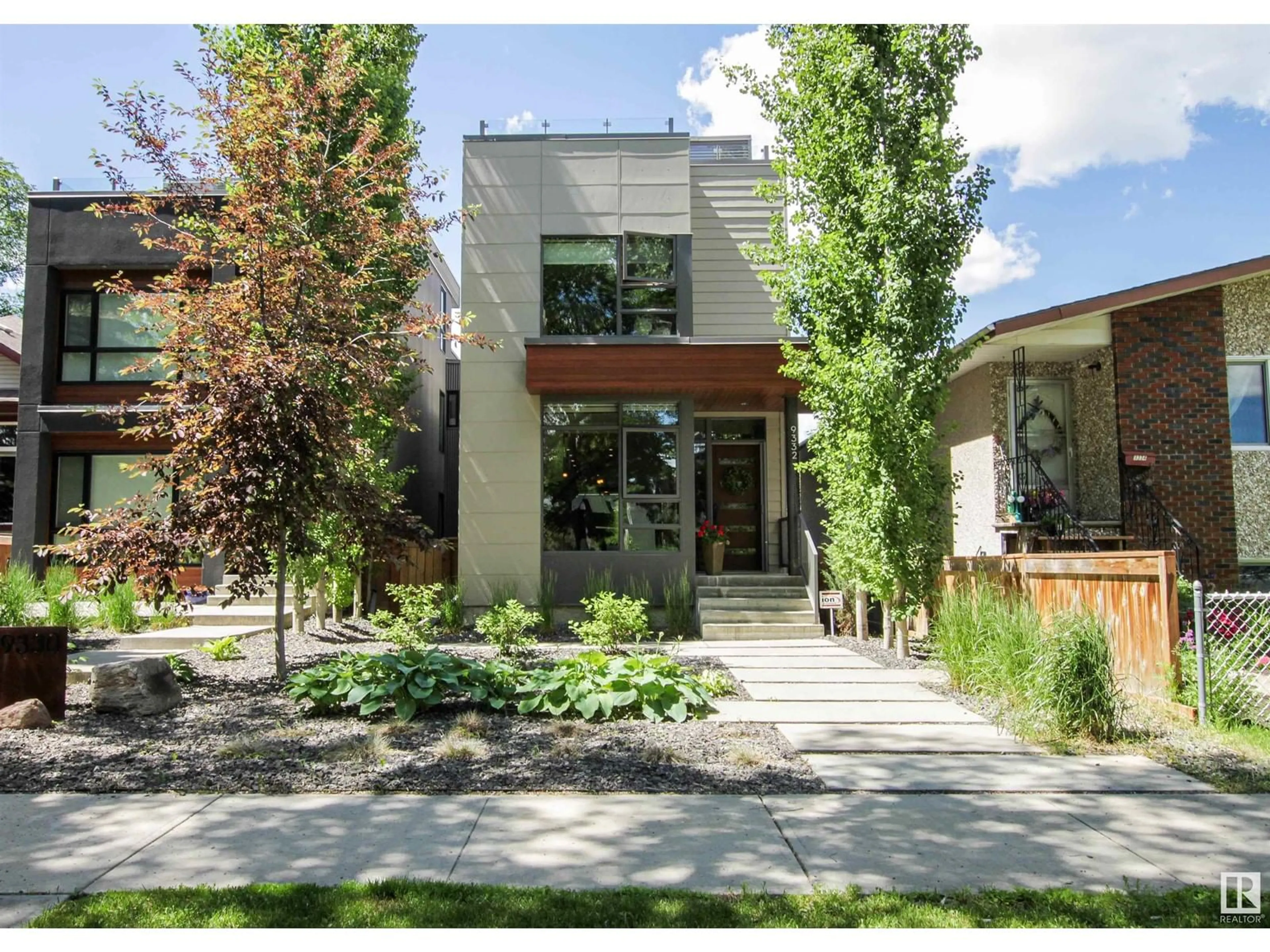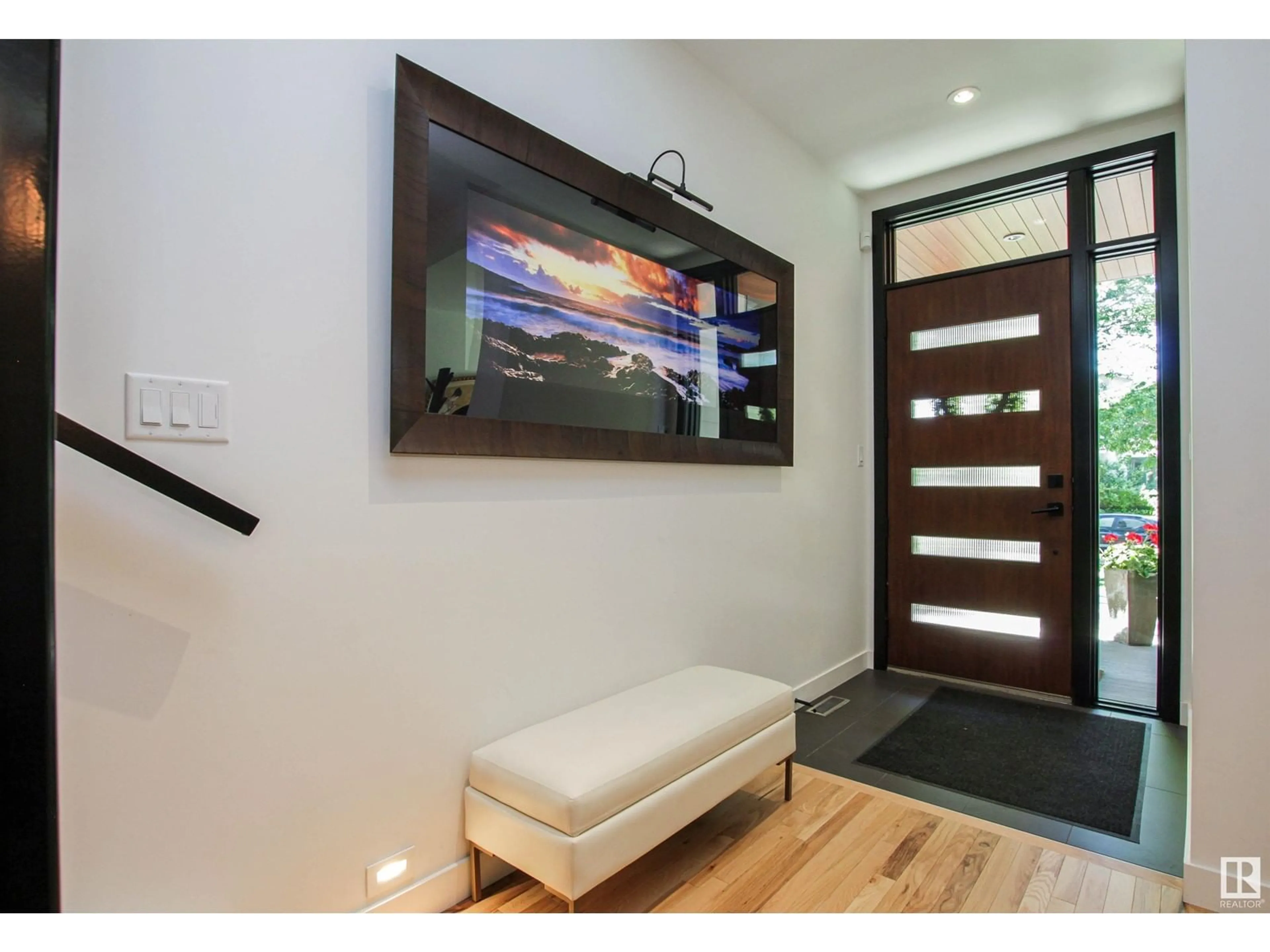9332 95 ST NW, Edmonton, Alberta T6C3X2
Contact us about this property
Highlights
Estimated ValueThis is the price Wahi expects this property to sell for.
The calculation is powered by our Instant Home Value Estimate, which uses current market and property price trends to estimate your home’s value with a 90% accuracy rate.Not available
Price/Sqft$470/sqft
Days On Market24 days
Est. Mortgage$4,934/mth
Tax Amount ()-
Description
Outstanding property CUSTOM BUILT by Urbis Infill Homes! This home is flooded with NATURAL LIGHT, which highlights the spacious floor plan. Front den offers views of the quiet tree-lined street. The GORGEOUS KITCHEN boasts spacious dining area, massive island, Frigidaire Professional Series appliances, & plenty of storage. Living room offers stunning feature wall, gas f/p & views of the backyard. PROFESSIONAL LANDSCAPING continues to the LARGE backyard w/ mature trees for privacy & covered patio. Upstairs you'll find 3 bedrooms, all with double closets. Primary suite is complete w/ luxurious 4-pce ensuite & private balcony. 2nd floor also offers laundry room & 4-pce bath. The 3rd level features a great studio/flex space and TWO ROOF TOP PATIOS! Perfect place to relax & unwind and take in CITY VIEWS! Basement is developed with wet bar, 4th bedroom, full bath & AMPLE STORAGE! Heated & O/S double garage + large parking pad! The best part, only STEPS TO RAVINE! Exceptional design & function in every detail! (id:39198)
Property Details
Interior
Features
Lower level Floor
Bedroom 4
3.66 m x 3.3 mExterior
Parking
Garage spaces 5
Garage type -
Other parking spaces 0
Total parking spaces 5
Property History
 53
53

