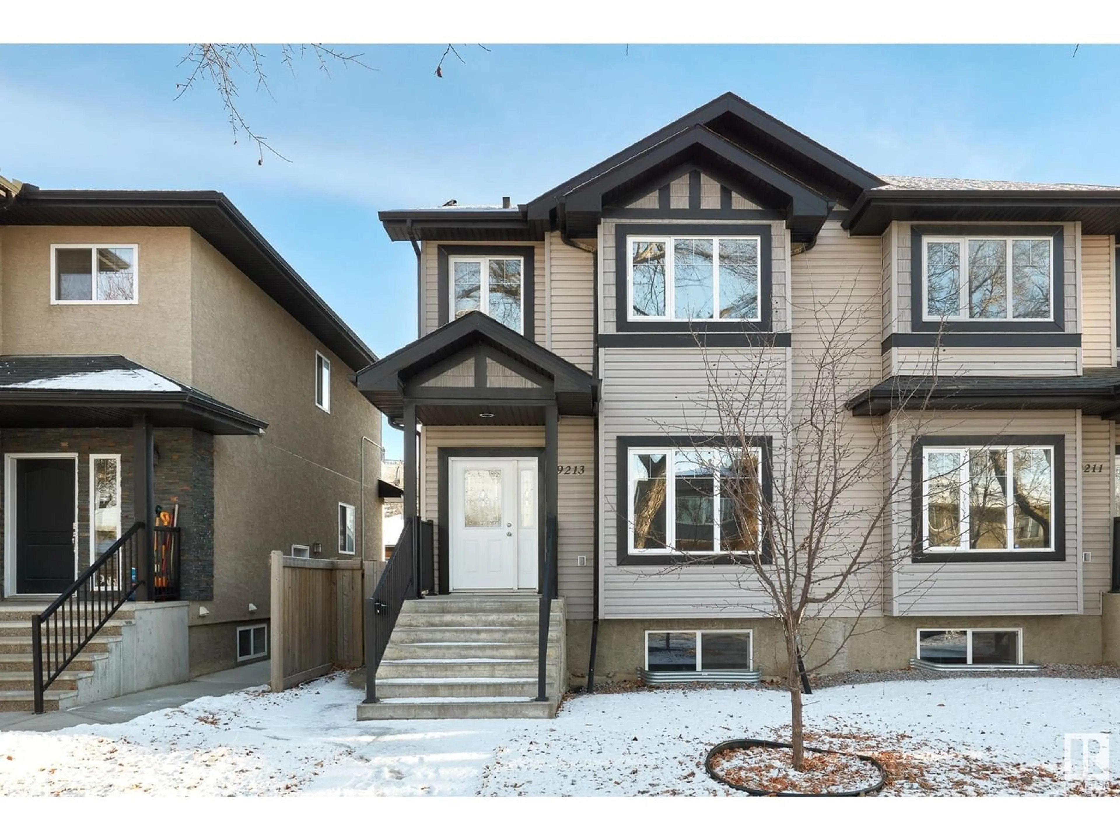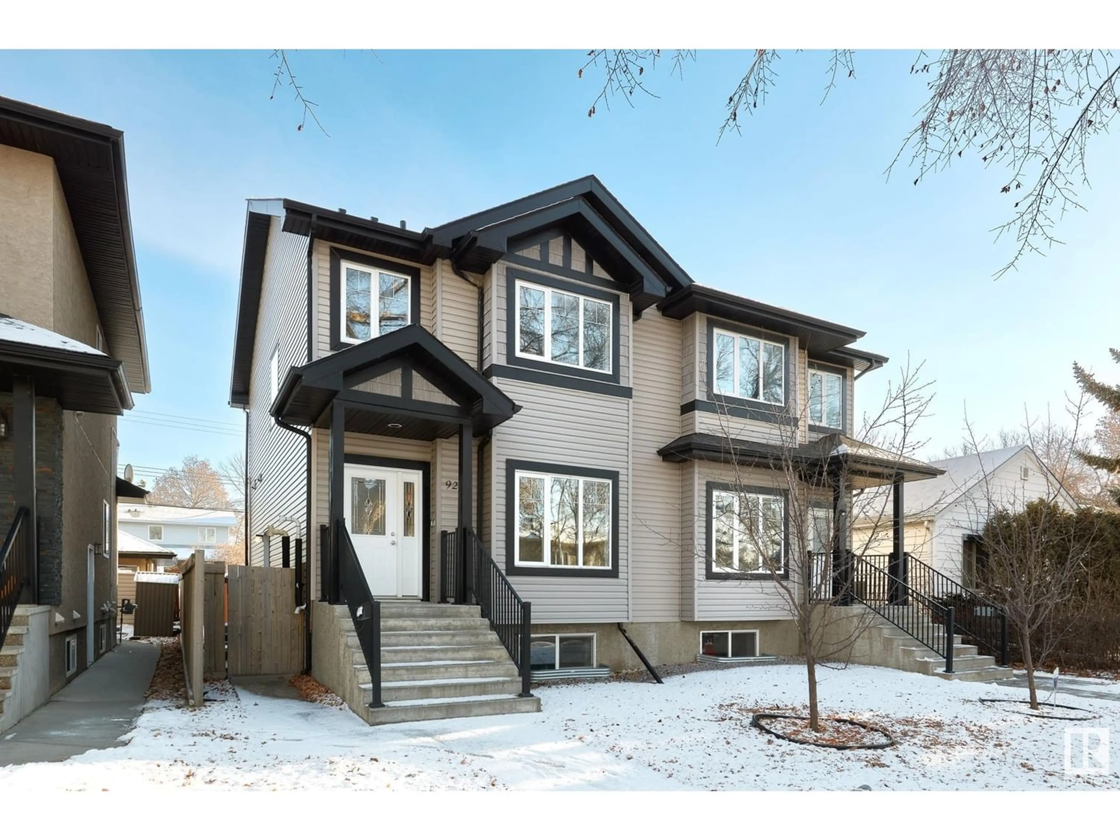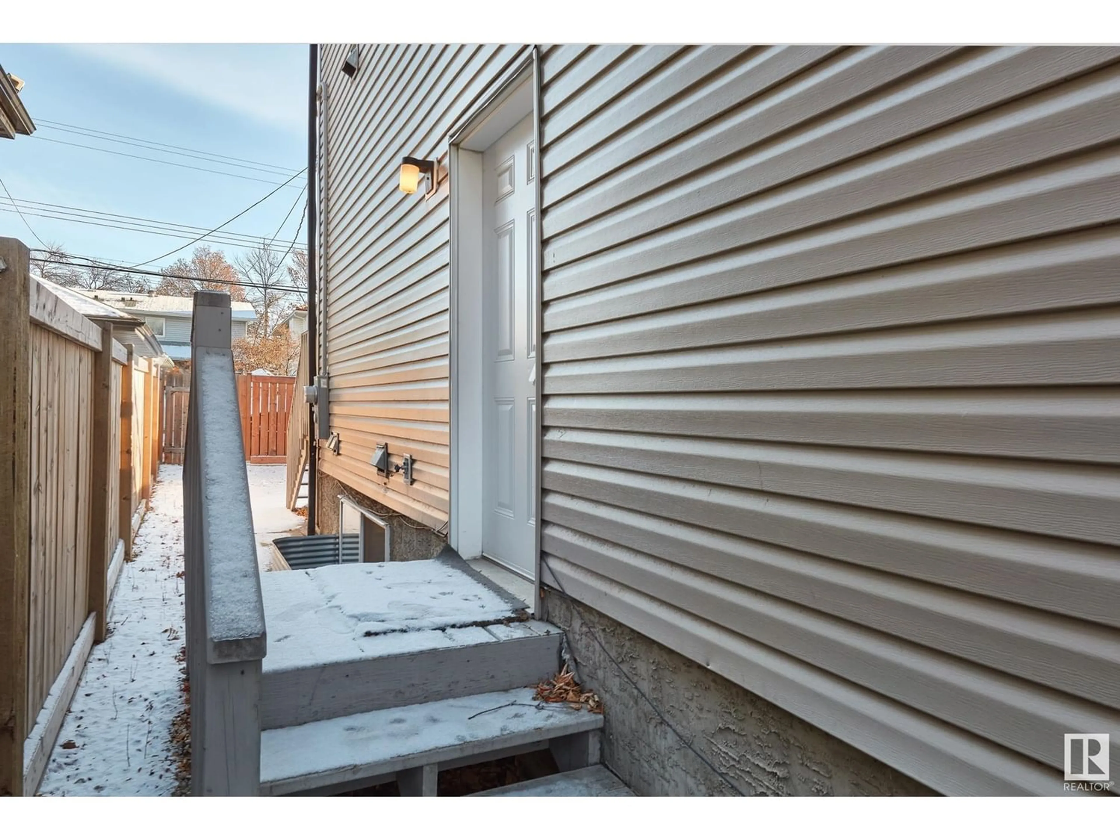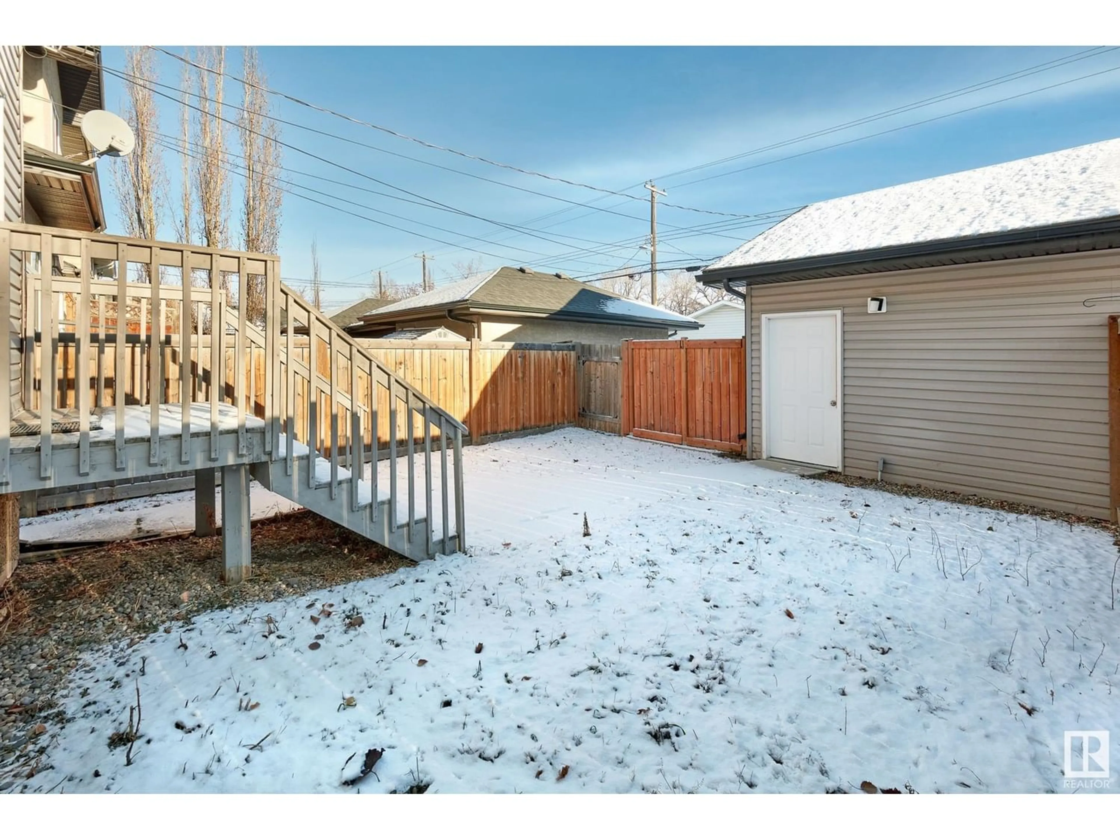9213 92 ST NW, Edmonton, Alberta T6C3R4
Contact us about this property
Highlights
Estimated ValueThis is the price Wahi expects this property to sell for.
The calculation is powered by our Instant Home Value Estimate, which uses current market and property price trends to estimate your home’s value with a 90% accuracy rate.Not available
Price/Sqft$387/sqft
Est. Mortgage$2,147/mo
Tax Amount ()-
Days On Market266 days
Description
Located in the sought-after neighborhood of Bonnie Doon. This 2014 duplex has 1867sqft of finished living space including the basement - 4 beds (3 up & 1 down) 3.5 baths, separate side entrance, 2 kitchens, 2 laundry rooms, single detached garage, additional parking stall all located on a tree lined street. Entering the home, you are welcomed by a spacious foyer that is open to the living room - laminate & tile flooring through the main floor, upper & basement. Continue on into the large kitchen with island/breakfast bar & open to the dining area. The half bath & boot room complete the main floor. Walk upstairs & you will find the spacious primary bedroom with walk-in closet & 4-piece ensuite. The 2nd & 3rd beds are both a great size, the 4-piece bath & laundry room complete the upper level. The basement (side entrance) has the 2nd kitchen, 2nd living room, 1 bed, 4-piece bath, laundry room & ample storage! Minutes to downtown, Facult Saint-Jean & all amenities! (id:39198)
Property Details
Interior
Features
Basement Floor
Family room
3.24 m x 2.81 mBedroom 4
3.44 m x 3.2 mSecond Kitchen
3.7 m x 1.74 mLaundry room
1.76 m x 0.95 mExterior
Parking
Garage spaces 2
Garage type -
Other parking spaces 0
Total parking spaces 2




