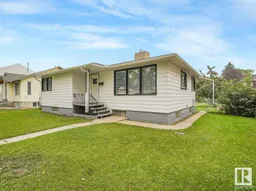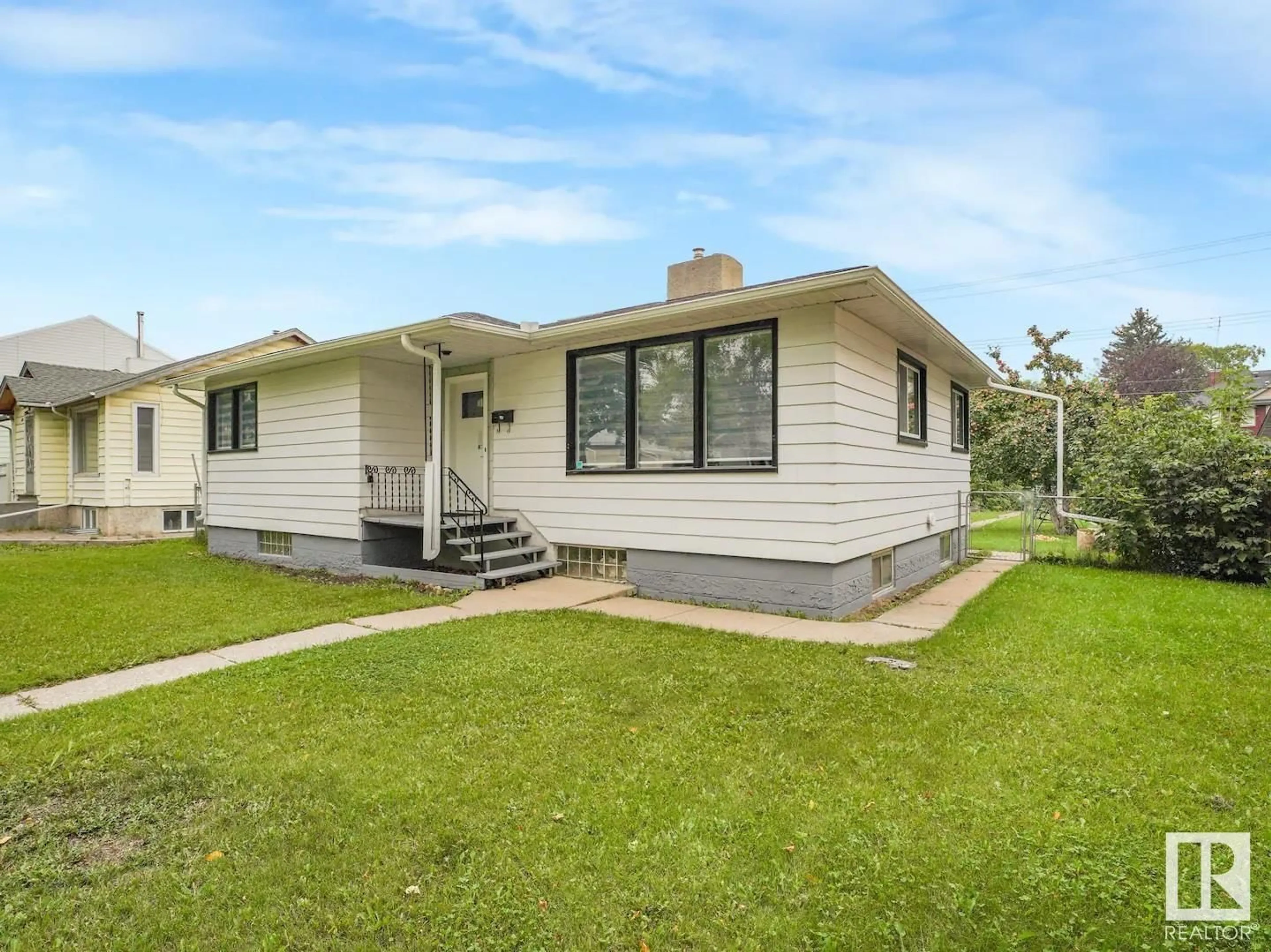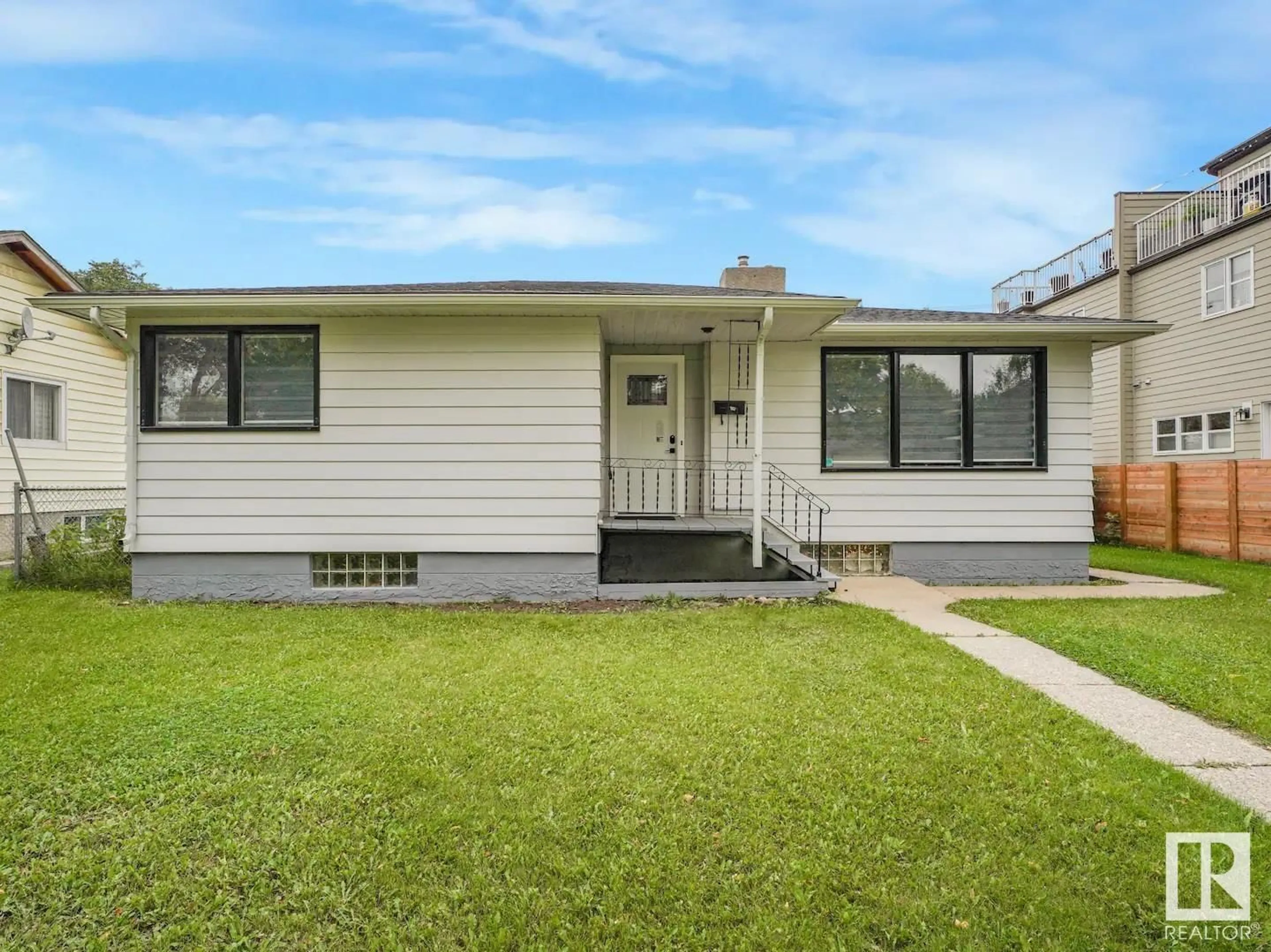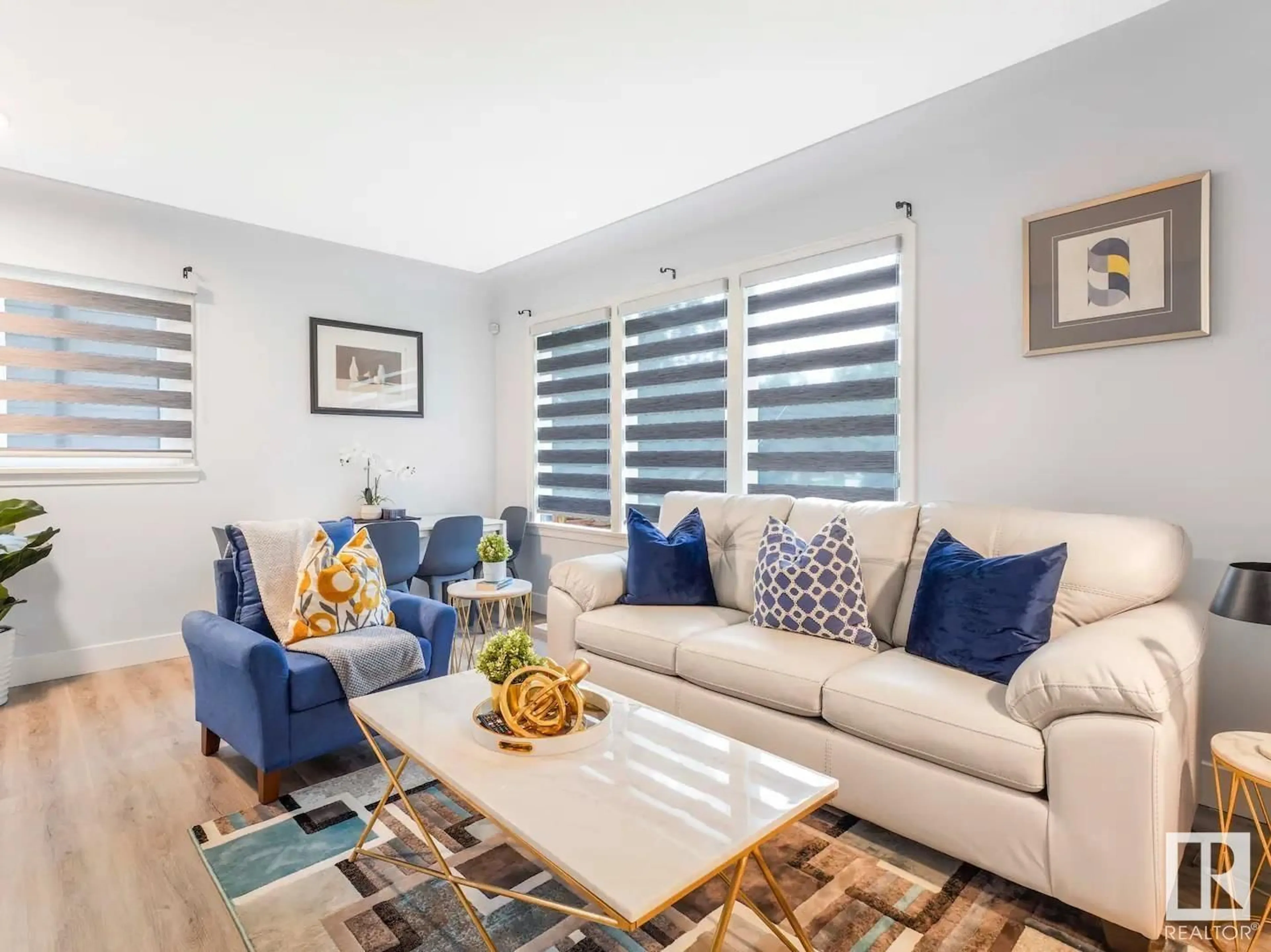9207 91 ST NW, Edmonton, Alberta T6C3N7
Contact us about this property
Highlights
Estimated ValueThis is the price Wahi expects this property to sell for.
The calculation is powered by our Instant Home Value Estimate, which uses current market and property price trends to estimate your home’s value with a 90% accuracy rate.Not available
Price/Sqft$620/sqft
Est. Mortgage$2,576/mo
Tax Amount ()-
Days On Market103 days
Description
Experience the charm of this fully renovated bungalow on a picturesque, tree-lined street in the Bonnie Doon!!!. Boasting over 1,830 sq. ft. of living space, this home sits on an expansive 646 sq.m. lot (57x122ft). The inviting main floor features a bright, open living room, an updated kitchen, a spacious master bedroom, an additional bedroom, and a full bath. The fully finished basement includes a second kitchen, full bath, and two bedrooms, perfect for additional living space. This home has been thoughtfully upgraded, including a main bath(2010), kitchen(2011), 100 Amp electrical(2011), attic insulation(2012), roof and eavestroughs(2014), furnace(2015), hot water tank(2016), sump pump(2018), & a basement refresh with new bathroom, flooring, drywall, insulation, and light fixtures(2019). Located with easy access to the River Valley, downtown, parks, shopping, dining, golf courses & excellent schools, this home offers incredible opportunities. Dont miss outthis gem is a must-see!!! (id:39198)
Property Details
Interior
Features
Basement Floor
Family room
3.6 m x 2.9 mBedroom 3
3.7 m x 2.9 mBedroom 4
4.2 m x 3 mSecond Kitchen
Property History
 26
26


