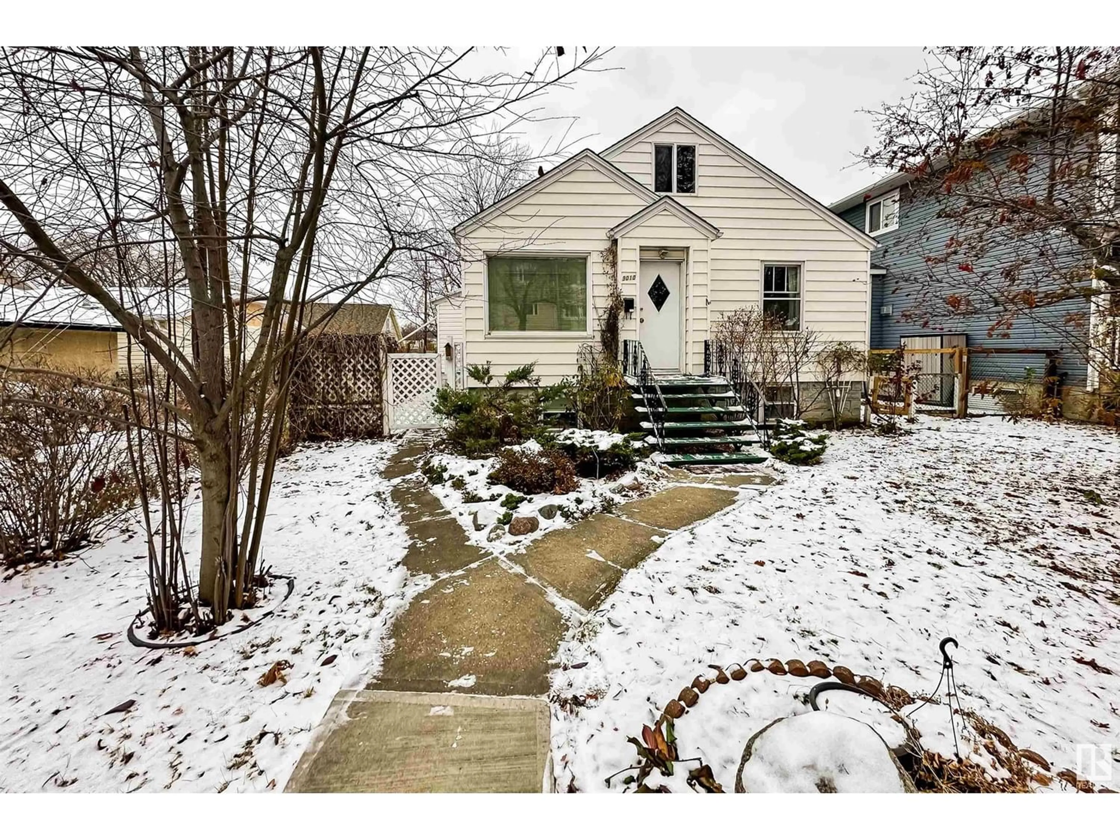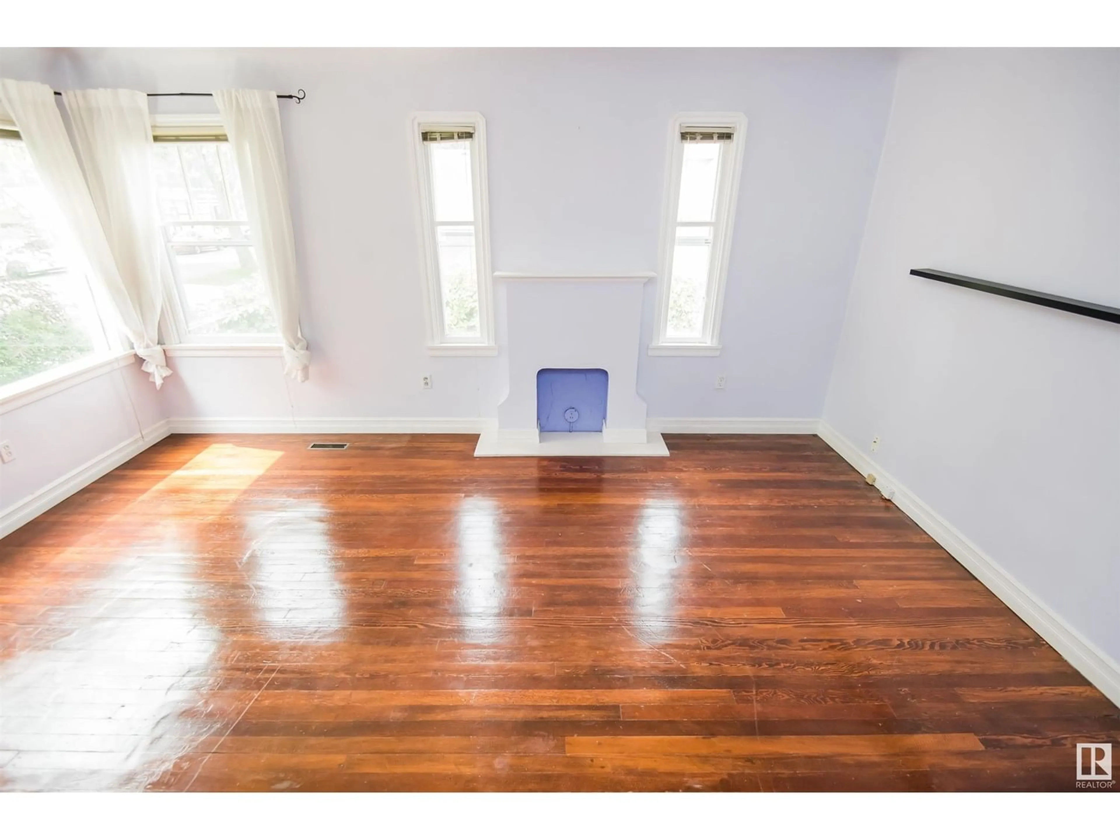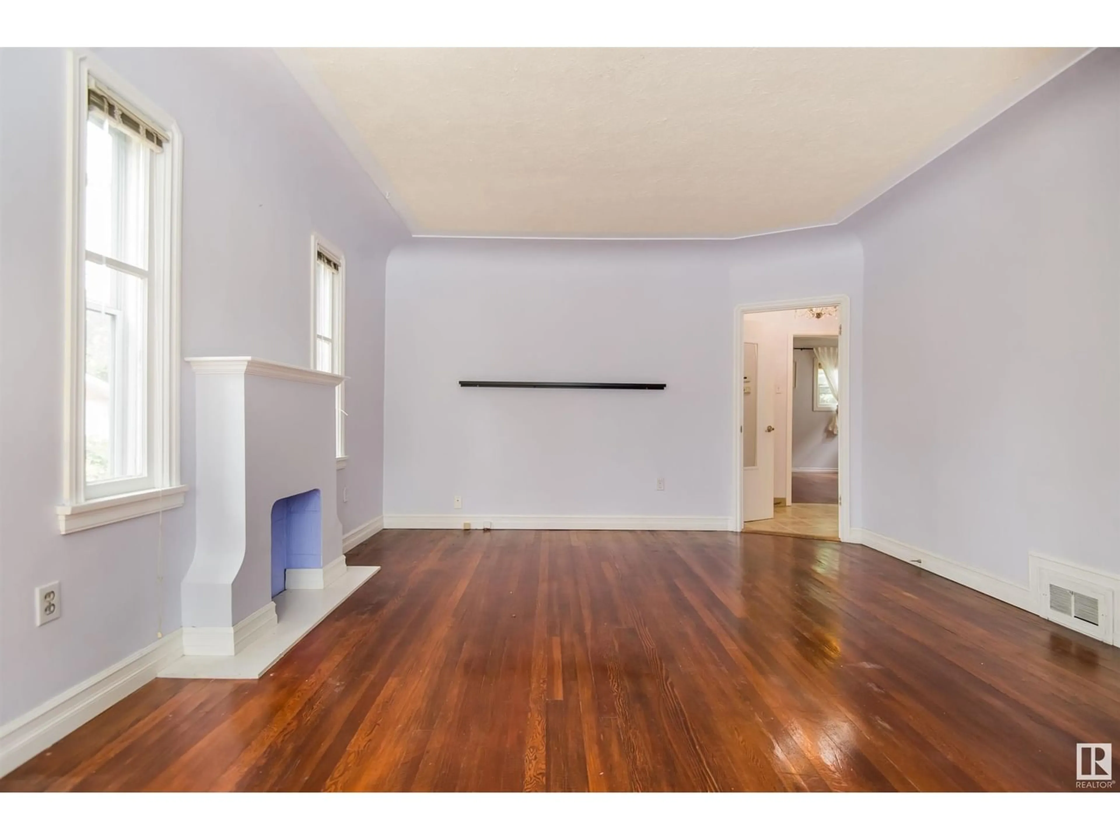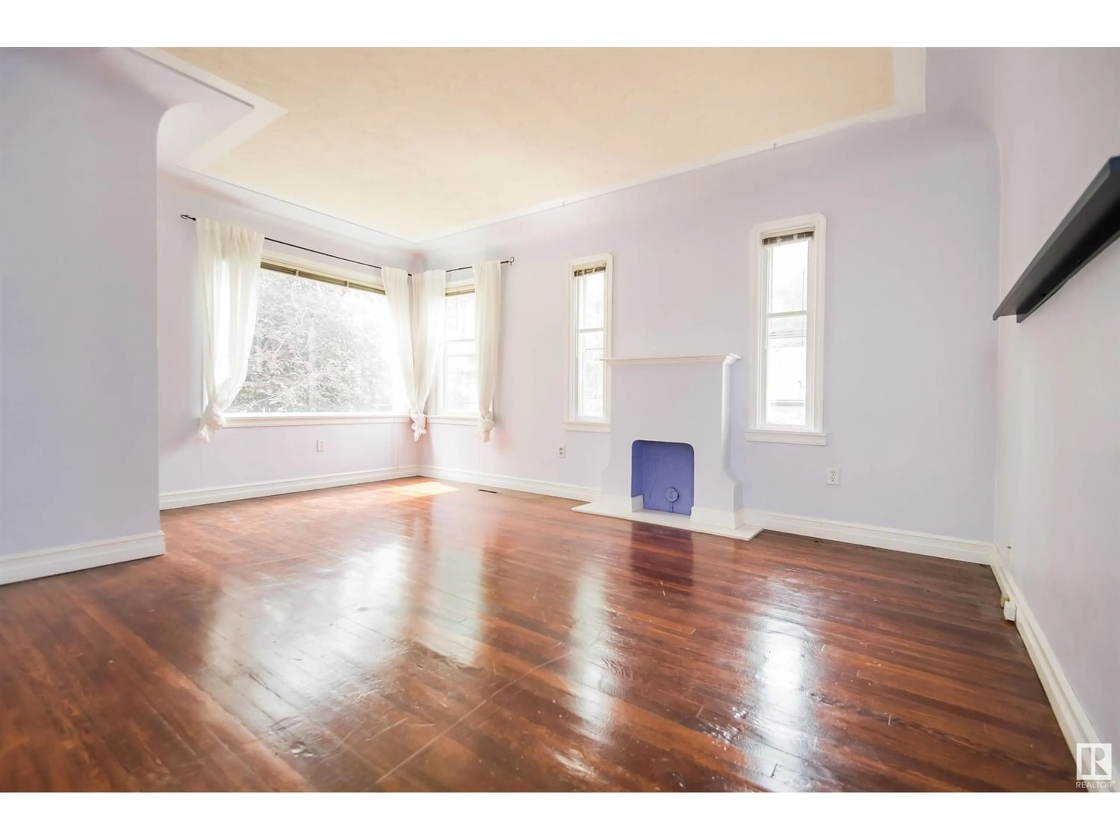9010 88 AV NW, Edmonton, Alberta T6C1M1
Contact us about this property
Highlights
Estimated ValueThis is the price Wahi expects this property to sell for.
The calculation is powered by our Instant Home Value Estimate, which uses current market and property price trends to estimate your home’s value with a 90% accuracy rate.Not available
Price/Sqft$339/sqft
Est. Mortgage$1,632/mo
Tax Amount ()-
Days On Market311 days
Description
WALKABLE BONNIE DOON, EXCEPTIONAL POTENTIAL! One and half story in Bonnie Doon in the heart of the French Quarter. Charming 4 bedroom 2 bath home ready for immediate possession. South facing with mature trees. The house has plenty of space - a cozy living room with coved ceilings, bright eat-in kitchen, two bedrooms, and full 4-piece bathroom. The finished loft upstairs provides extra space - perfect for an office or kids room. The basement is mostly finished with a third bedroom, 3-piece bathroom, laundry, and a self-contained studio in-law suite with a kitchen and living area. The oversize double garage has plenty of space, including an unfinished loft for storage. There are many options for this site - 44 x 122 feet. Brand new shingles. Easy access to downtown, LRT, shopping; walkable coffee shops, pubs, ravine and cultural events; shaded streets with mature trees and an active, welcoming community. Welcome home! (id:39198)
Property Details
Interior
Features
Basement Floor
Bedroom 4
3.709 m x 3.496 mSecond Kitchen
3.534 m x 3.256 mLaundry room
2.907 m x 2.284 mExterior
Parking
Garage spaces 4
Garage type -
Other parking spaces 0
Total parking spaces 4




