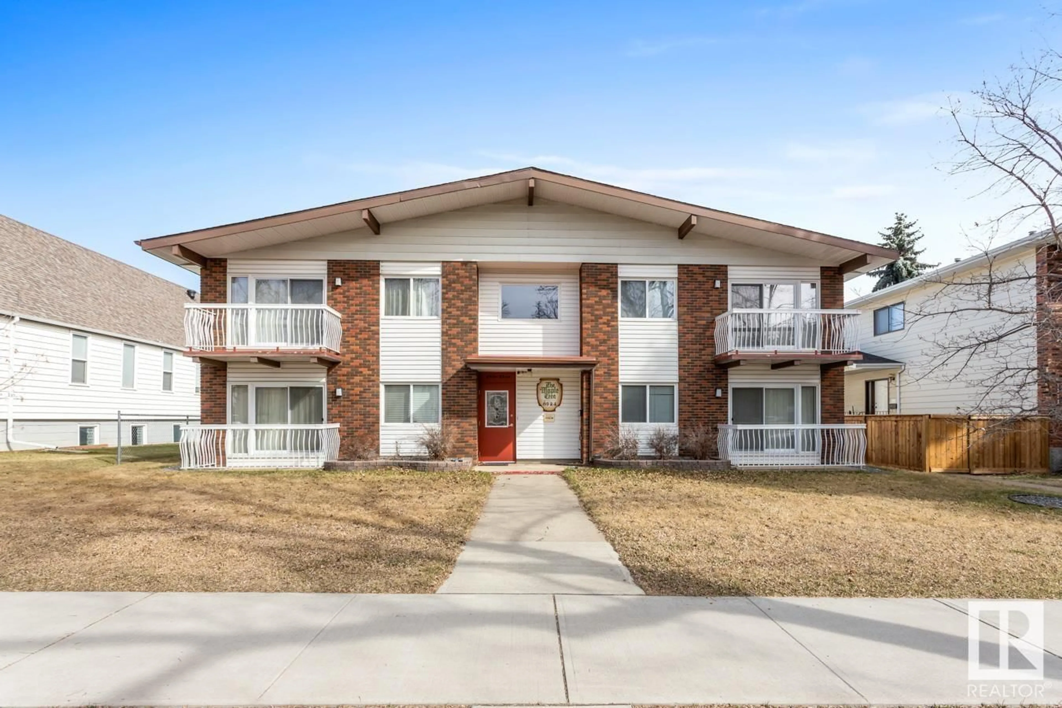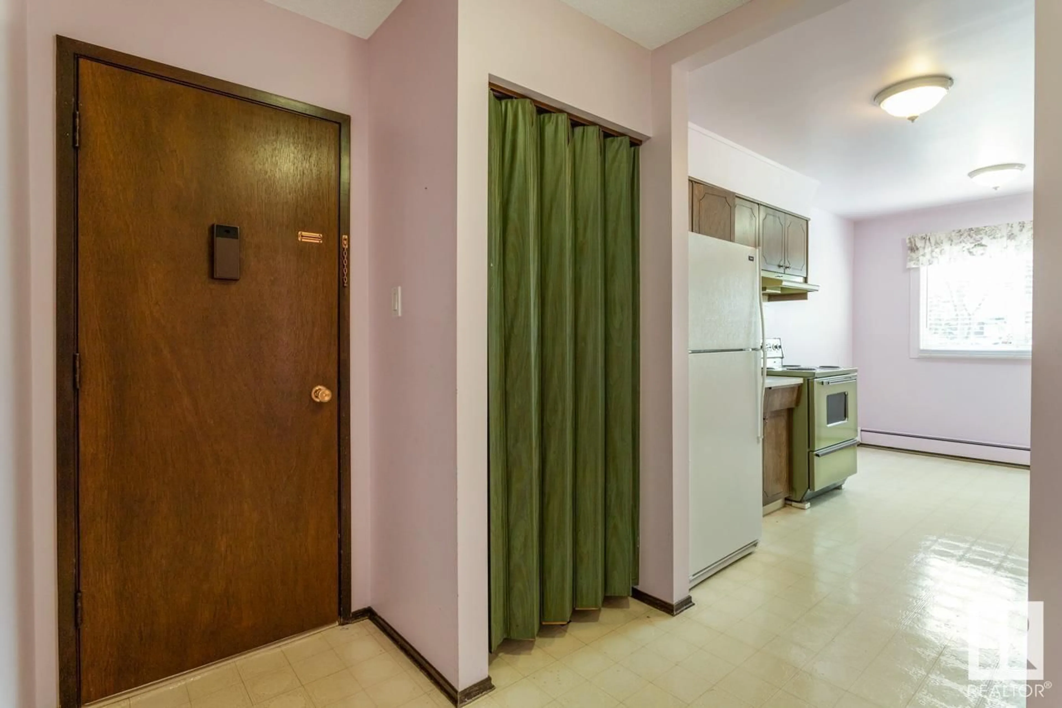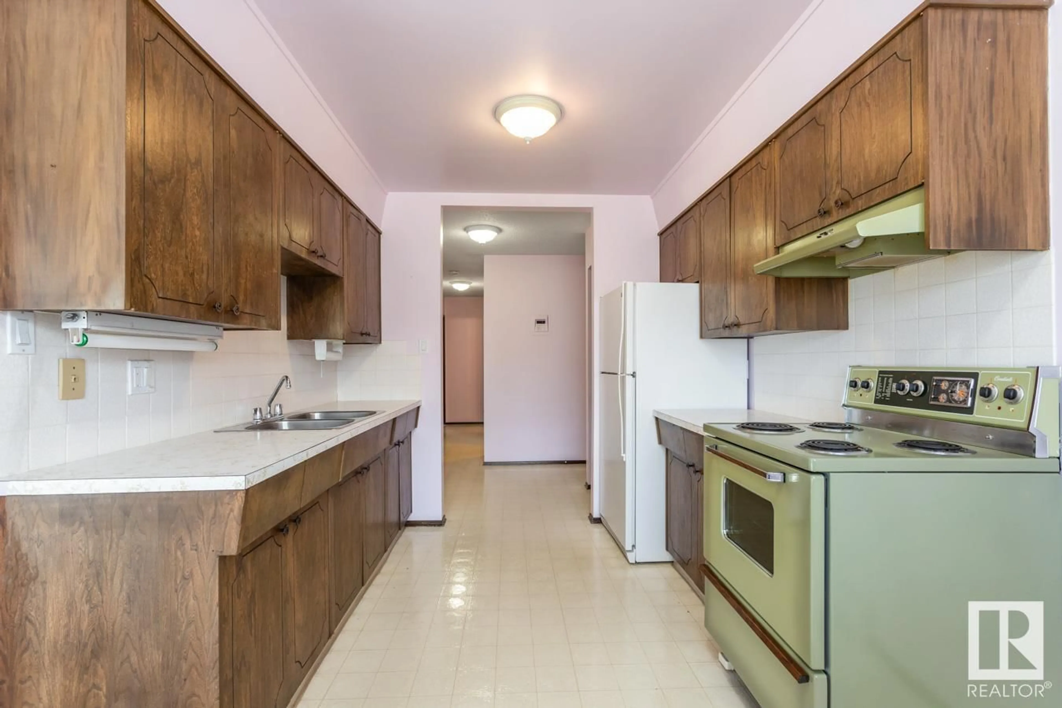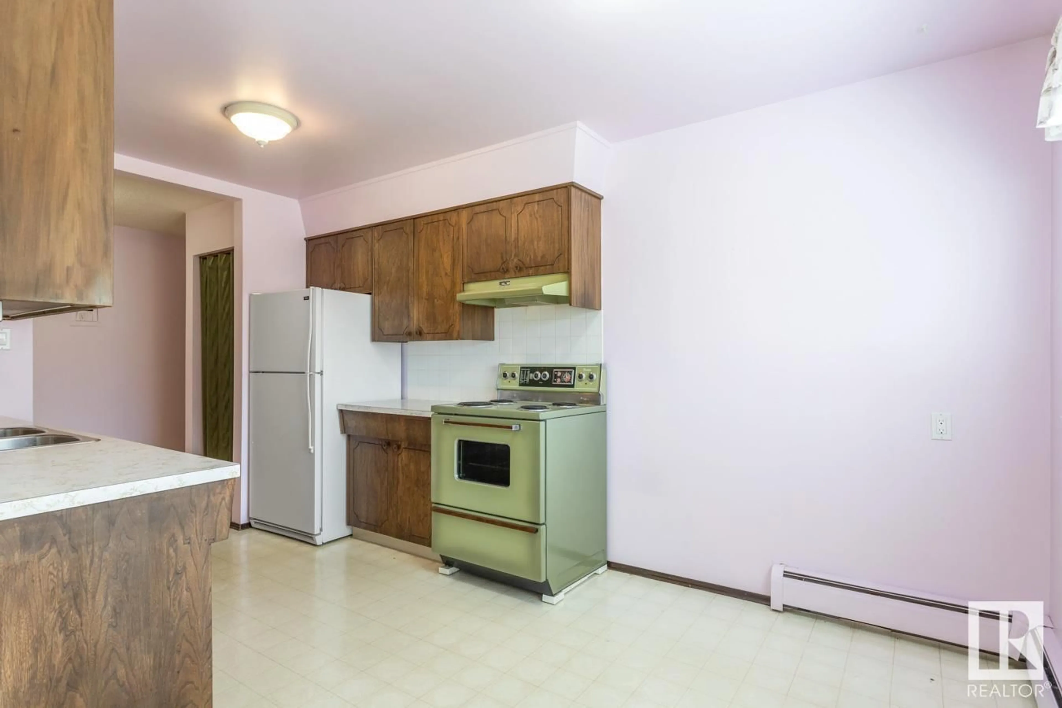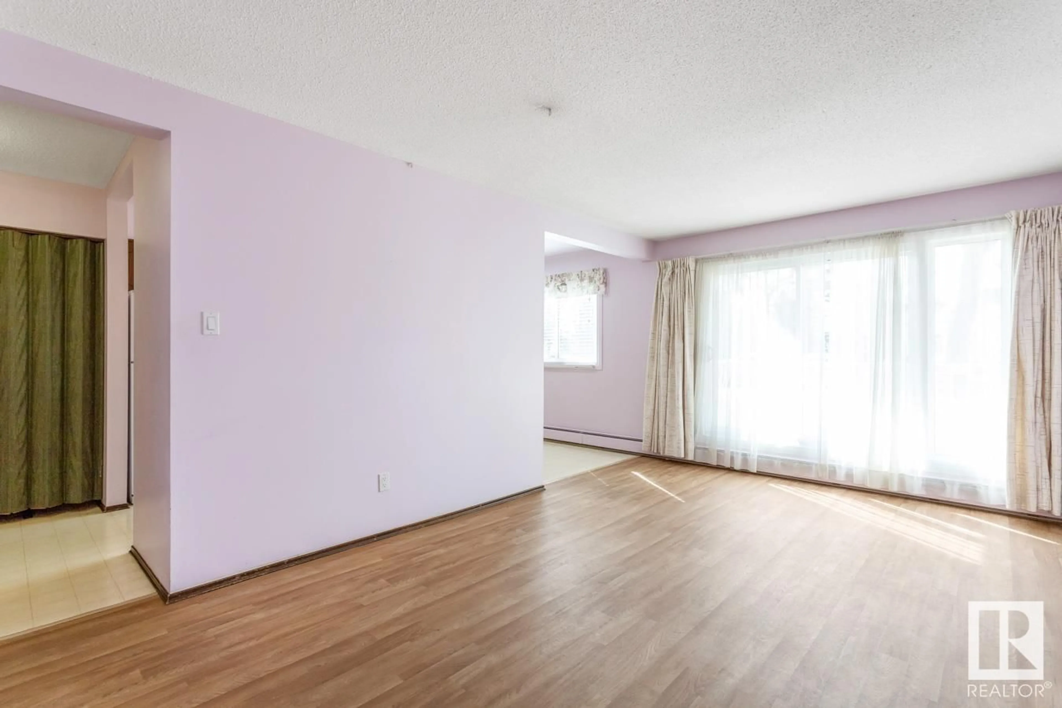8924 85 AV NW, Edmonton, Alberta T6C1H1
Contact us about this property
Highlights
Estimated ValueThis is the price Wahi expects this property to sell for.
The calculation is powered by our Instant Home Value Estimate, which uses current market and property price trends to estimate your home’s value with a 90% accuracy rate.Not available
Price/Sqft$178/sqft
Est. Mortgage$3,865/mo
Tax Amount ()-
Days On Market240 days
Description
Great opportunity in the heart of Bonnie Doon! This extremely well kept 4 plex is situated on a beautiful tree lined street down the block from U of As Campus St. Jean, a short walk to the new LRT Valleyline and minutes from downtown. This 4plex offers THREE 3 bedroom 1 bathroom units and ONE 2 bedroom 1 bathroom unit. Your future tenants will surely appreciate the amount of storage each unit has to offer, the spacious common space between each unit, shared laundry room, double insulated garage and all of the surface parking spaces. What makes this property unique is that all units are above grade which allows each unit to have a patio and big windows to welcome the natural sunlight. You dont want to miss out!!! (id:39198)
Property Details
Interior
Features
Main level Floor
Living room
Dining room
Kitchen
Primary Bedroom

