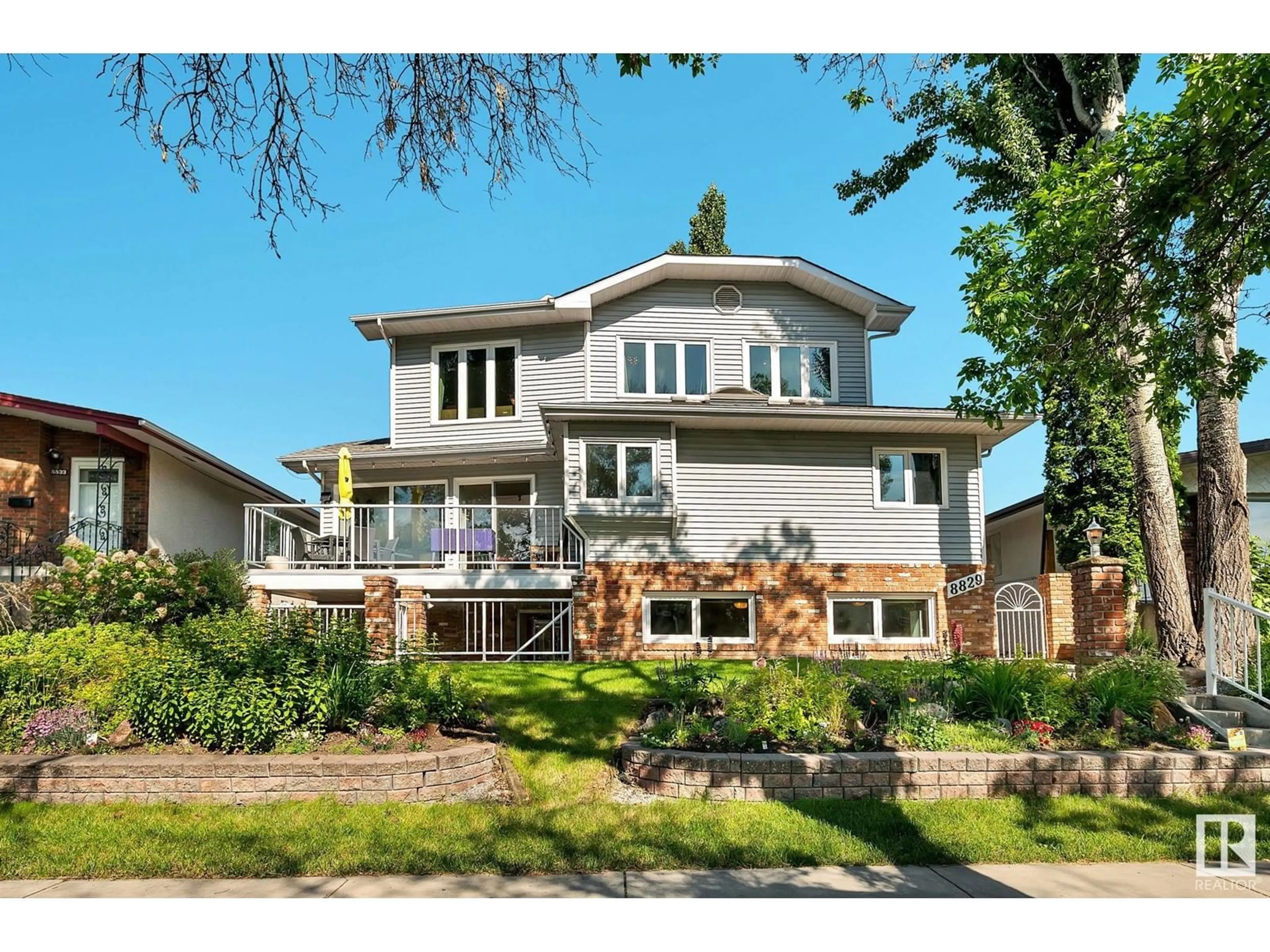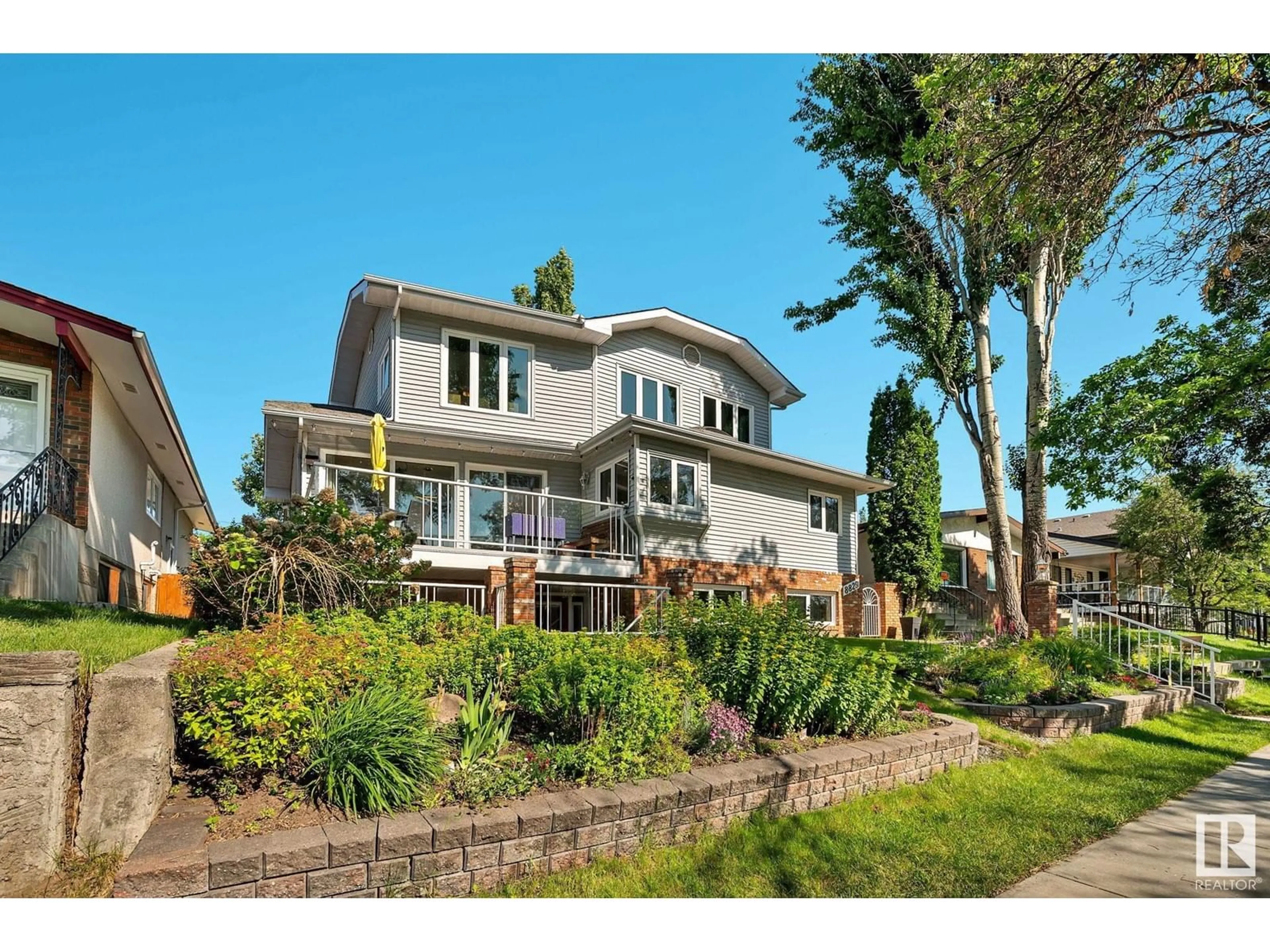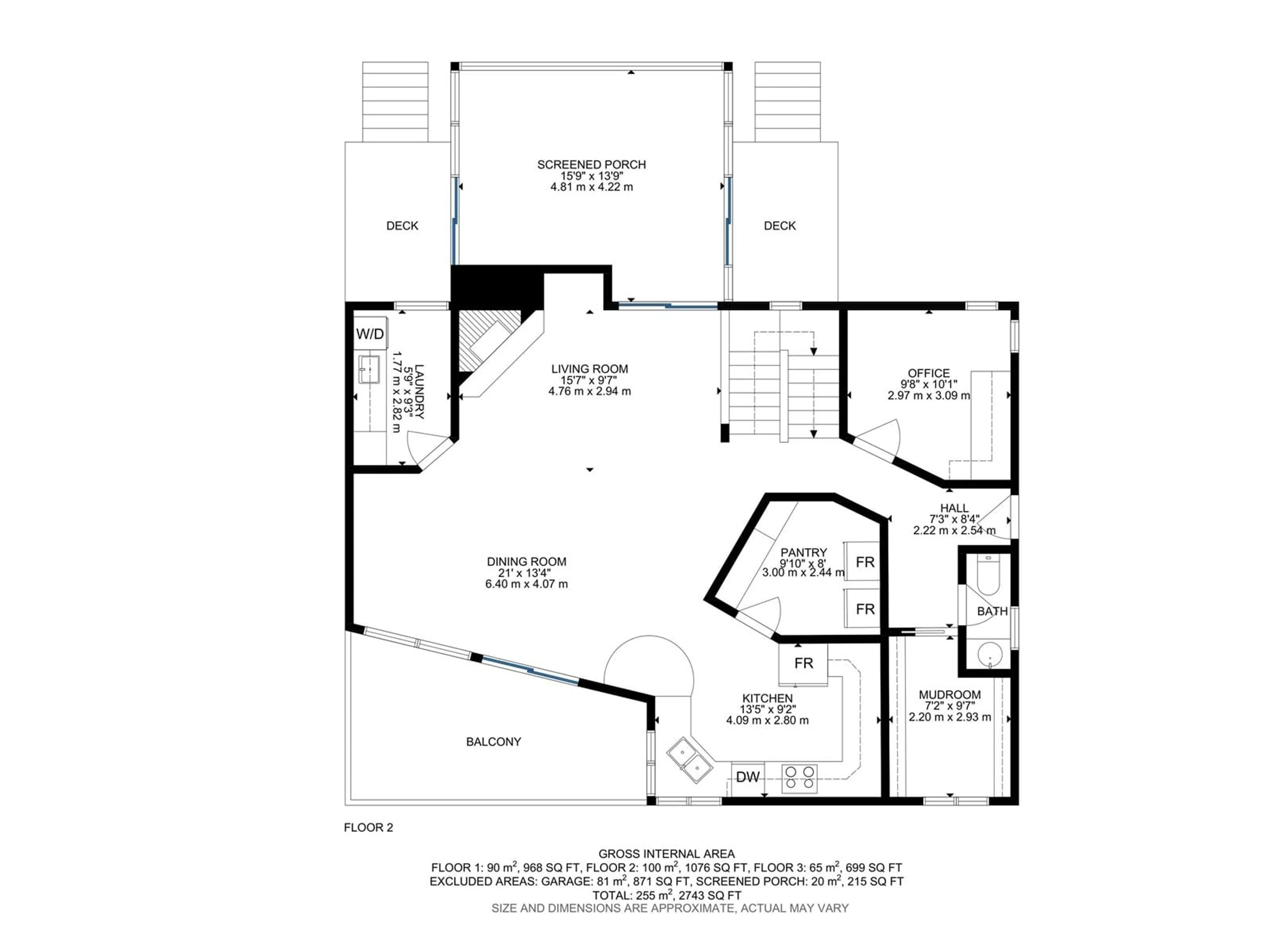8829 95 ST NW, Edmonton, Alberta T6C3W6
Contact us about this property
Highlights
Estimated ValueThis is the price Wahi expects this property to sell for.
The calculation is powered by our Instant Home Value Estimate, which uses current market and property price trends to estimate your home’s value with a 90% accuracy rate.Not available
Price/Sqft$405/sqft
Days On Market9 days
Est. Mortgage$3,092/mth
Tax Amount ()-
Description
BLESSED IN BONNIE DOON! This charming 2743 Sq/Ft fully dvlp'd 2 Story home delivers on all fronts. The awe-inspiring main floor open concept plan plays host to a stylish great room setting with direct access to a WEST facing patio with DT view, main floor office/BR, huge pantry, mud room, and an elaborately equipped sunroom. Enjoy total privacy & luxury upstairs where the whole floor is dedicated to the primary sleeping quarters with an additional living room, and 4pc ensuite. BASEMENT: Offers a 2nd kitchen, 3BR's, and several split bath configurations lending to a unique & efficient use of space, time & effort. Updated mechanical/boiler system & in-floor heating. OVERSIZED GARAGE: The definition of options complete with shop, 1/2 bath, W/D, & furnace. BACKYARD: A green thumbs oasis accented by a show stopping water feature. LOCATION: Bistros, Pubs & Dining OH MY! Let the family stay or lend a hand to an Edmonton traveller for a few shillings. Downtown and Whyte Ave are minutes away. SIMPLY SENSATIONAL!! (id:39198)
Property Details
Interior
Features
Lower level Floor
Family room
3.26 m x 3.79 mBedroom 2
3.34 m x 2.97 mBedroom 3
2.66 m x 2.92 mBedroom 4
2.74 m x 3.27 mProperty History
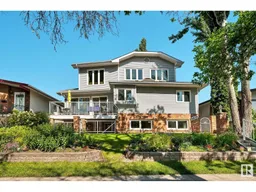 66
66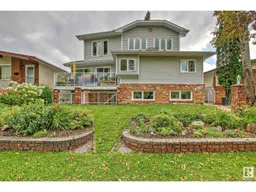 50
50
