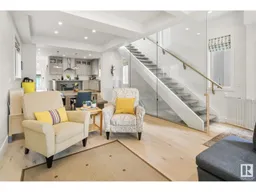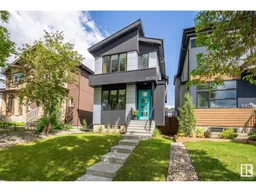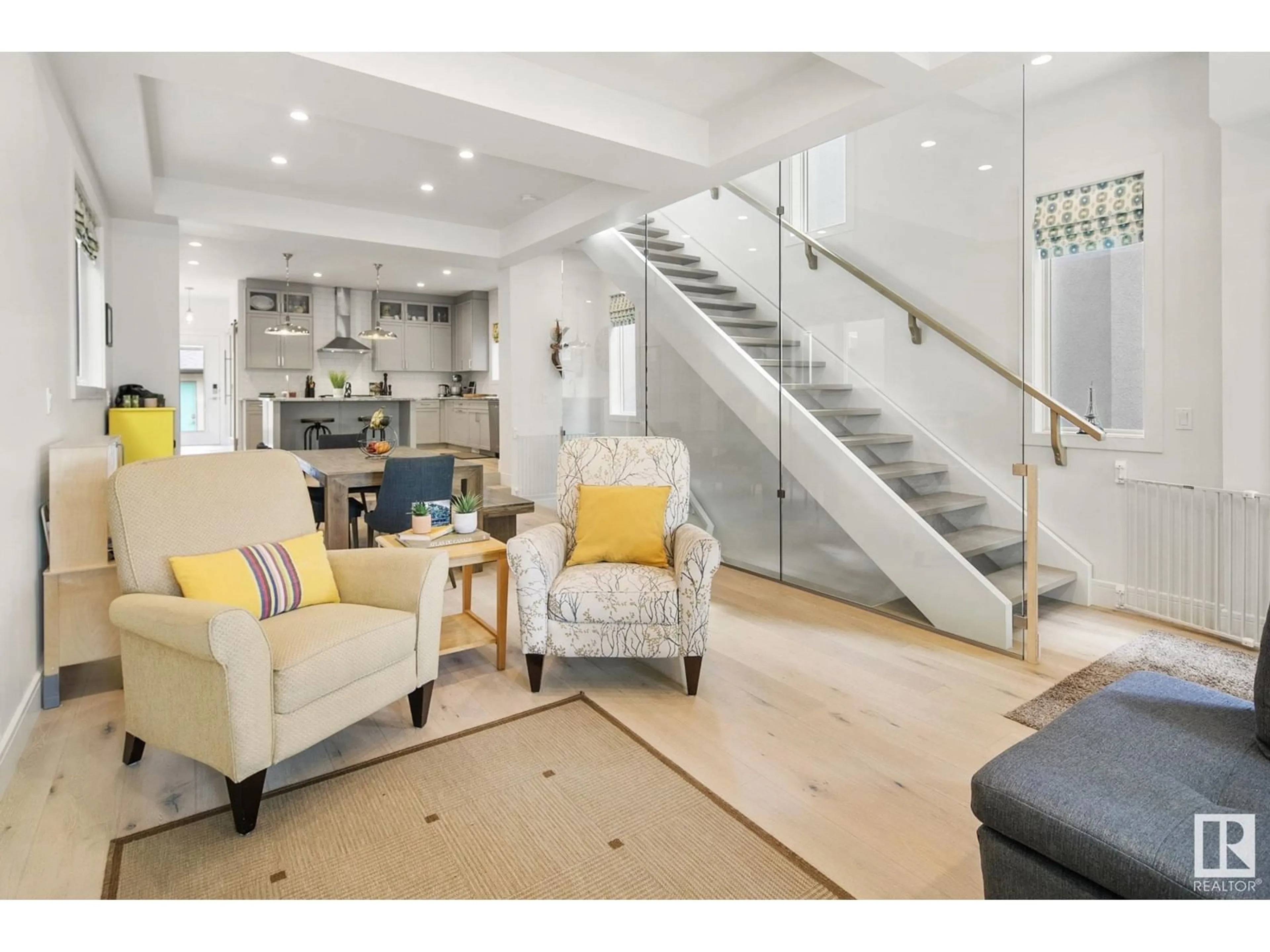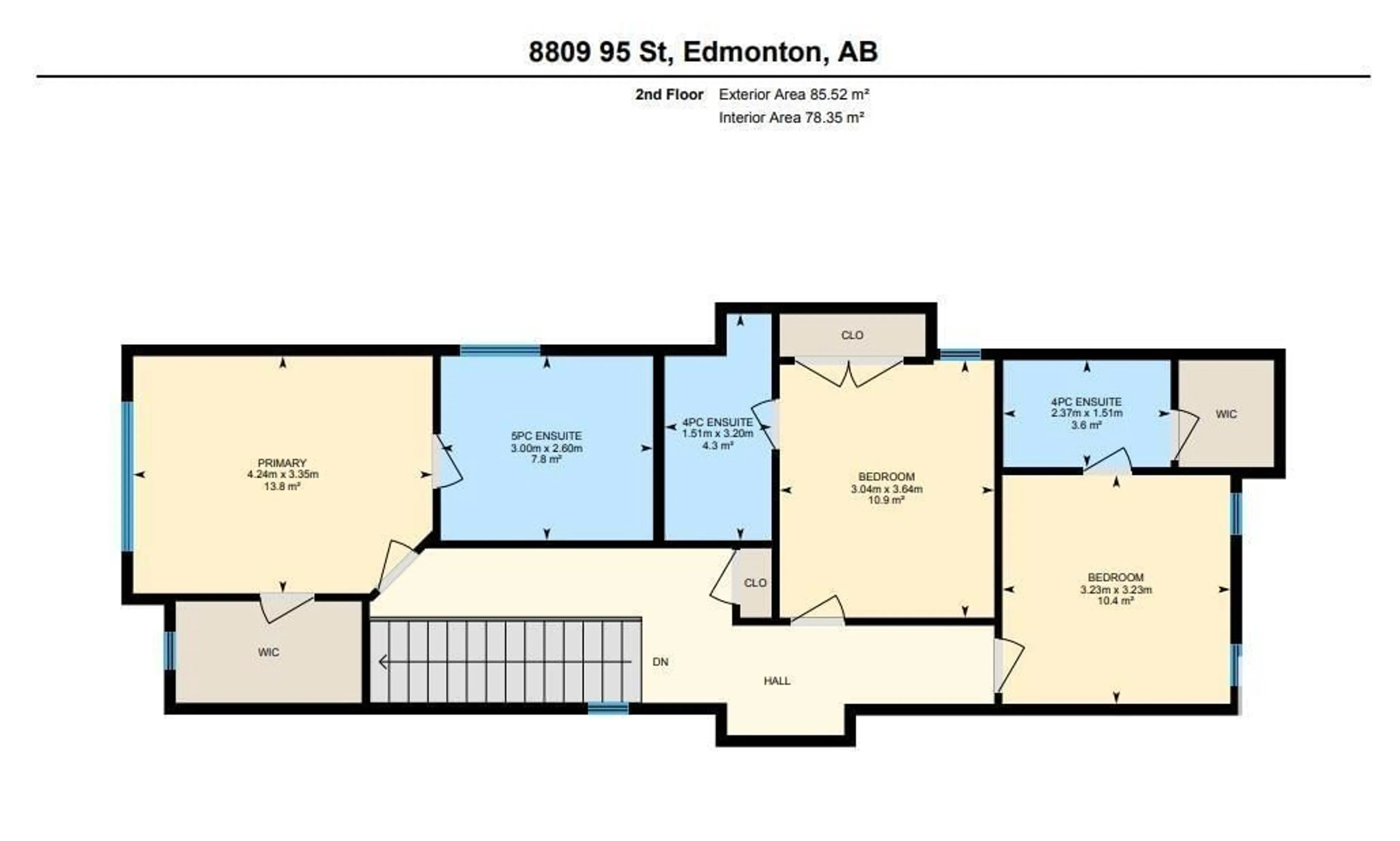8809 95 ST NW, Edmonton, Alberta T6C3W6
Contact us about this property
Highlights
Estimated ValueThis is the price Wahi expects this property to sell for.
The calculation is powered by our Instant Home Value Estimate, which uses current market and property price trends to estimate your home’s value with a 90% accuracy rate.Not available
Price/Sqft$415/sqft
Days On Market10 days
Est. Mortgage$3,221/mth
Tax Amount ()-
Description
Welcome to this stunning 2-storey home in Bonnie Doon! This unique residence features 3 bdrms, each with its own ensuite bath & a total of 3.5 baths. The main lvl showcases elegant hardwood flrs, a glass feature wall, an open wood tread staircase & a cozy gas fireplace. The gourmet kit is a chef's dream with ample cabinetry, quartz countertops & high-end stainless steel appliances, incl a gas range. The center island incl a secondary sink for added convenience. A charming barn door leads to a mudrm with custom closet space & 2pc bath & laundry area. Upstairs, the sunlit primary suite boasts a walk-in closet & a spa-like bath with a custom shower, free-standing tub & dual vanities. 2 addl bdrms with ensuites complete the upper lvl. Other features incl a large deck with pergola, a fully landscaped & fenced yard, A/C & dbl det garage. This home is perfectly located, mins away from the downtown core, a short walk to great restaurants, cafs, shopping & you can see the Mill Creek Ravine from your front door! (id:39198)
Property Details
Interior
Features
Main level Floor
Living room
3.7 m x 5.39 mDining room
3.7 m x 2.85 mKitchen
4.87 m x measurements not availableLaundry room
2.32 m x 2.48 mProperty History
 46
46 46
46

