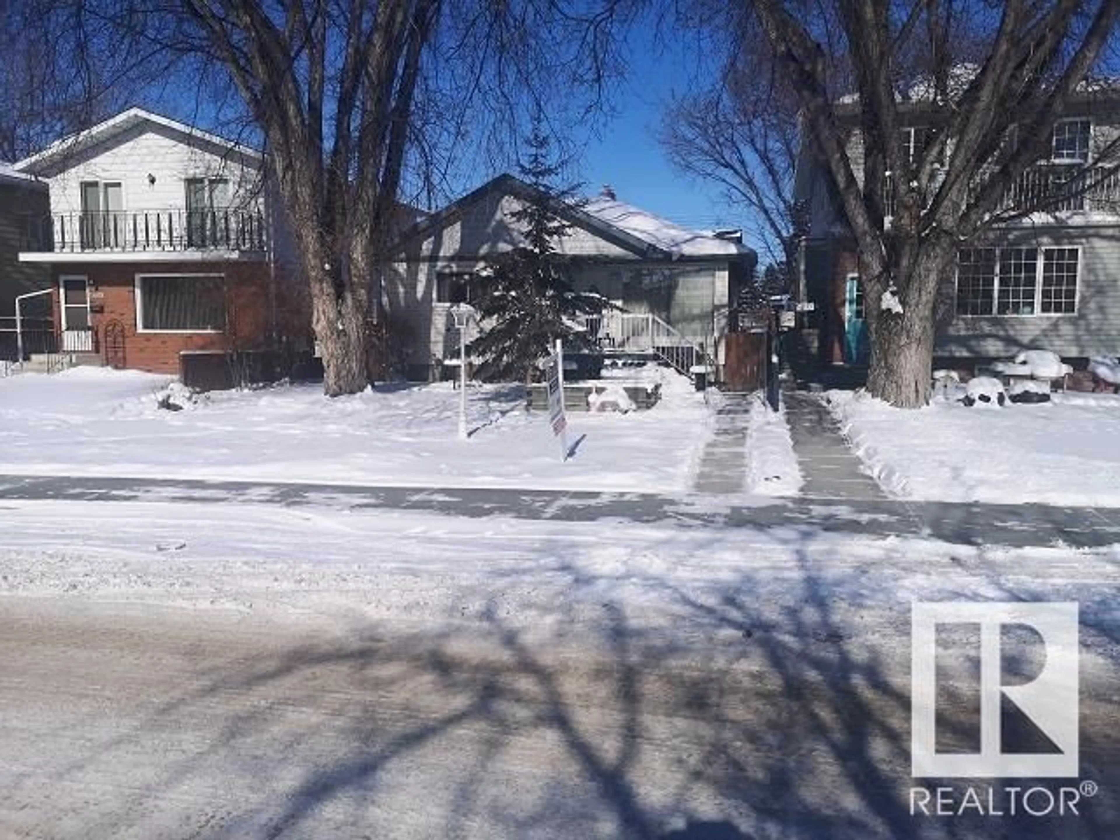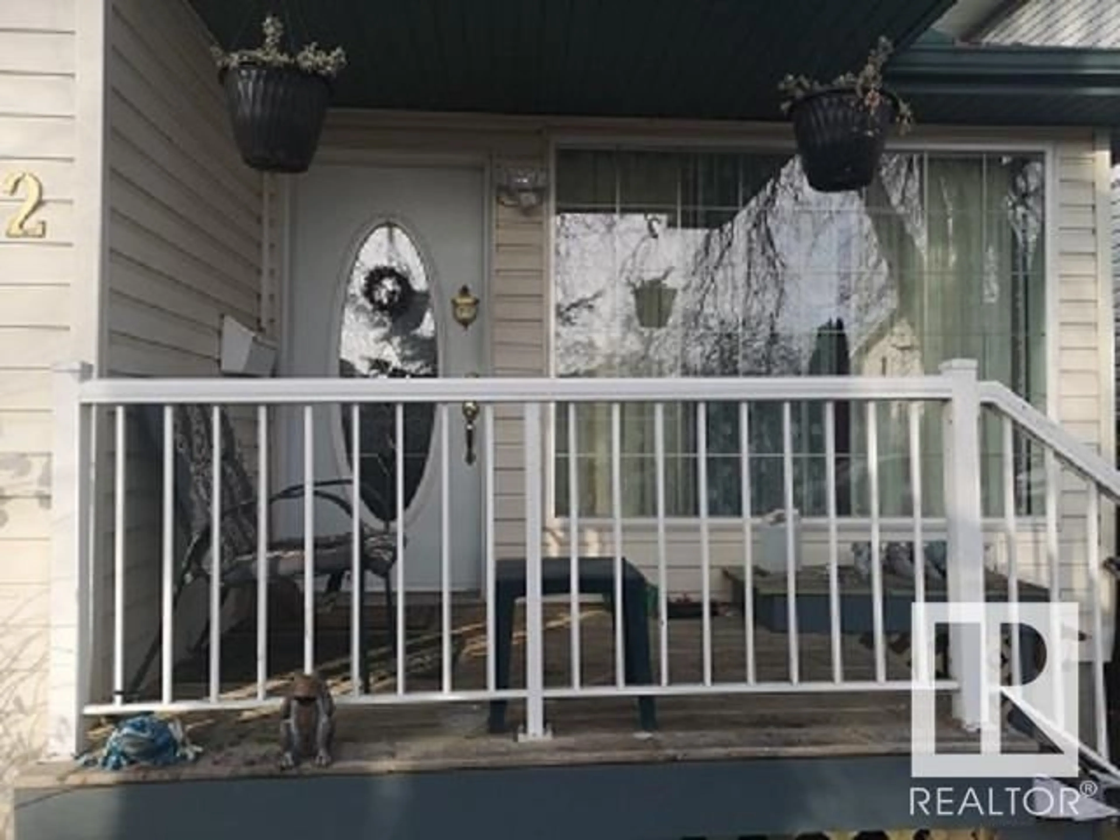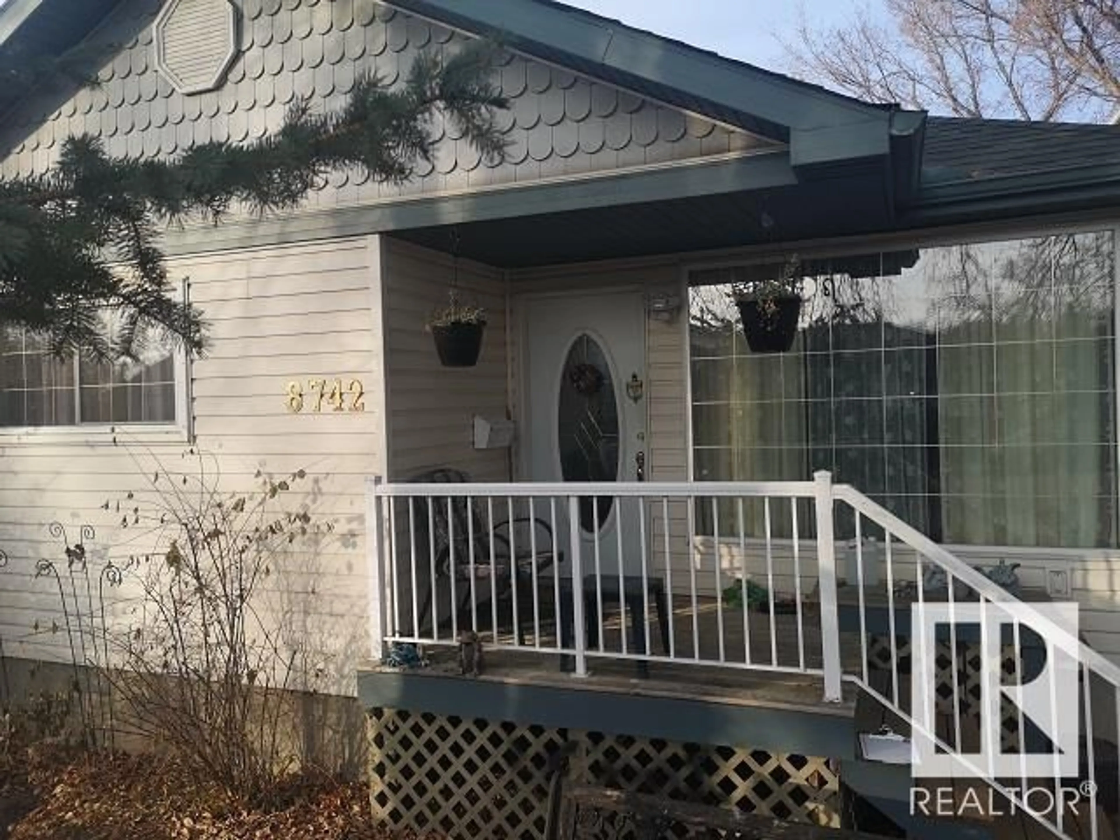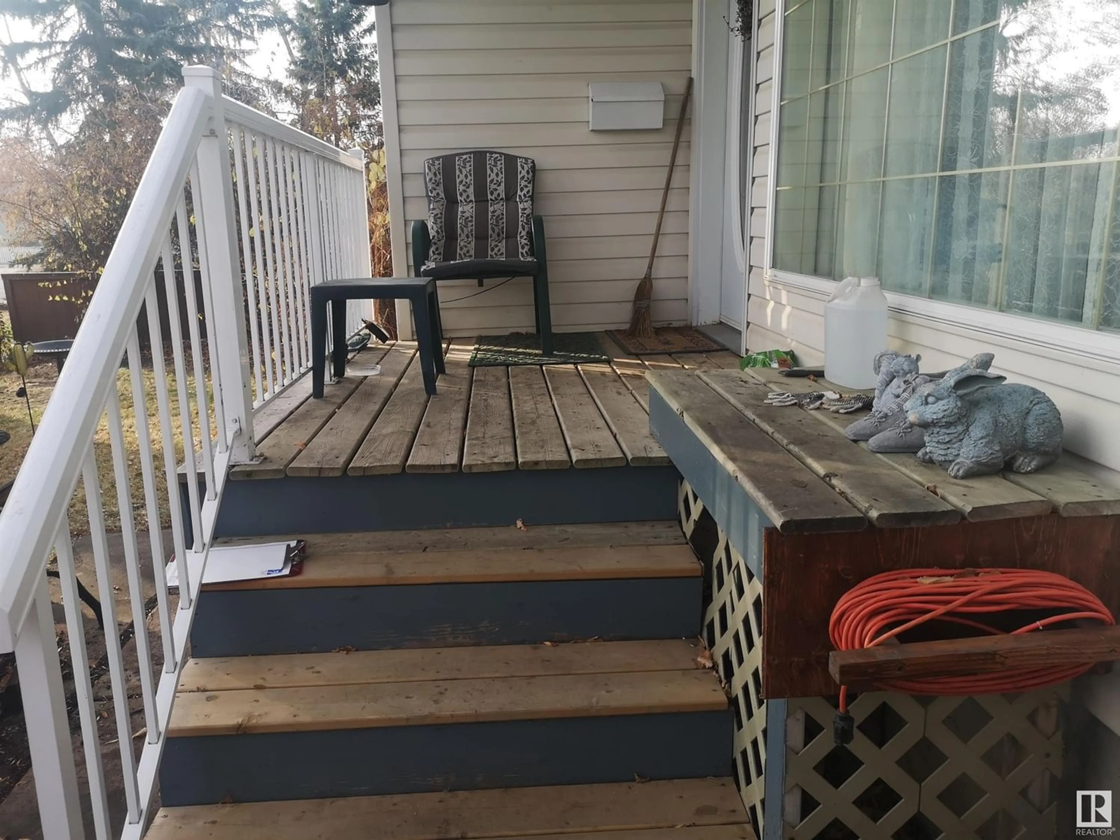8742 92 AV NW NW, Edmonton, Alberta T6C1S6
Contact us about this property
Highlights
Estimated ValueThis is the price Wahi expects this property to sell for.
The calculation is powered by our Instant Home Value Estimate, which uses current market and property price trends to estimate your home’s value with a 90% accuracy rate.Not available
Price/Sqft$368/sqft
Est. Mortgage$1,503/mo
Tax Amount ()-
Days On Market295 days
Description
Excellent Bonnie Doon location on quiet street. Short walk to the river valley, Bonnie Doon Shopping Centre and Schools. Well maintained and upgraded bungalow with detached wired and insulated 21 by 22 garage. Extensive upgrades include wiring, plumbing, windows, shingles 2018, stove 2019, furnace, hot water heater, jet tub in main bath and full 3 piece en-suite. Front and rear decks. Oak kitchen. Built in oak bookshelves in hall between LR and Kitchen. Berber carpets in living room, den and family room, dishwasher never used since new. All the hard work has been done. Quick possession available. Move-in ready. Come and see the best home in this price range in SE Edmonton. (id:39198)
Property Details
Interior
Features
Basement Floor
Family room
6.9 m x 2.75 mDen
4 m x 3.6 mExterior
Parking
Garage spaces 2
Garage type -
Other parking spaces 0
Total parking spaces 2




