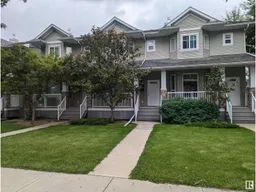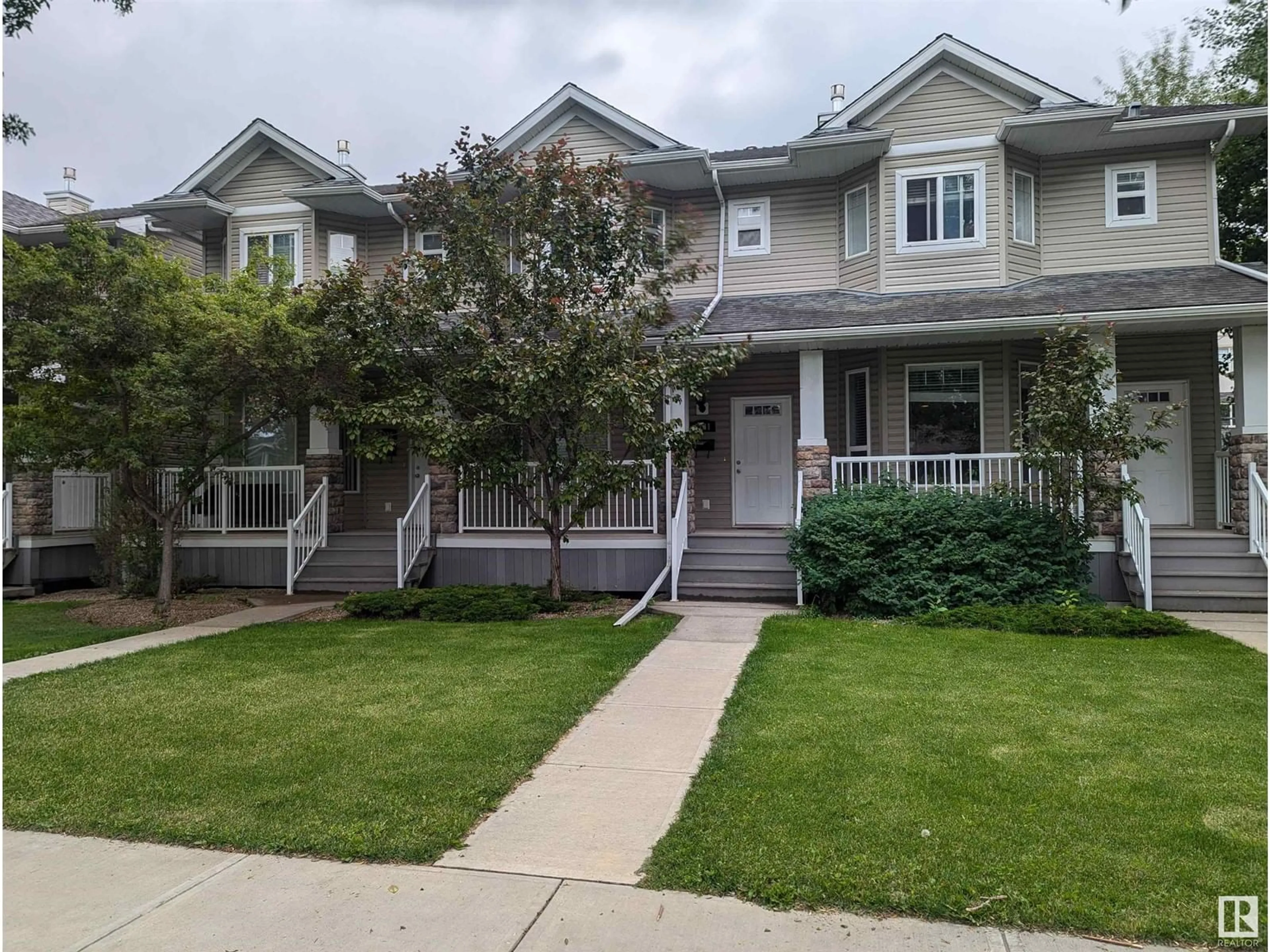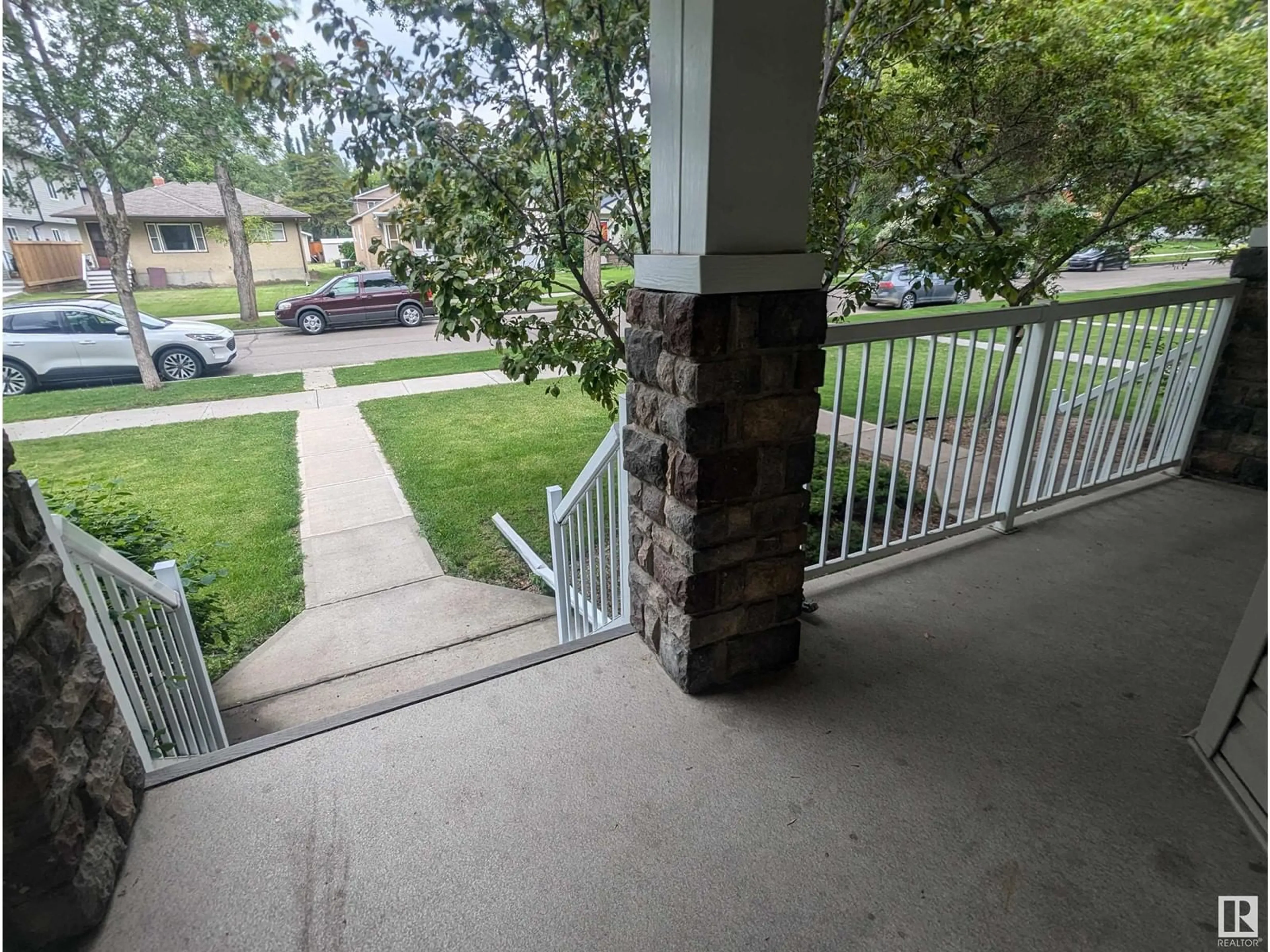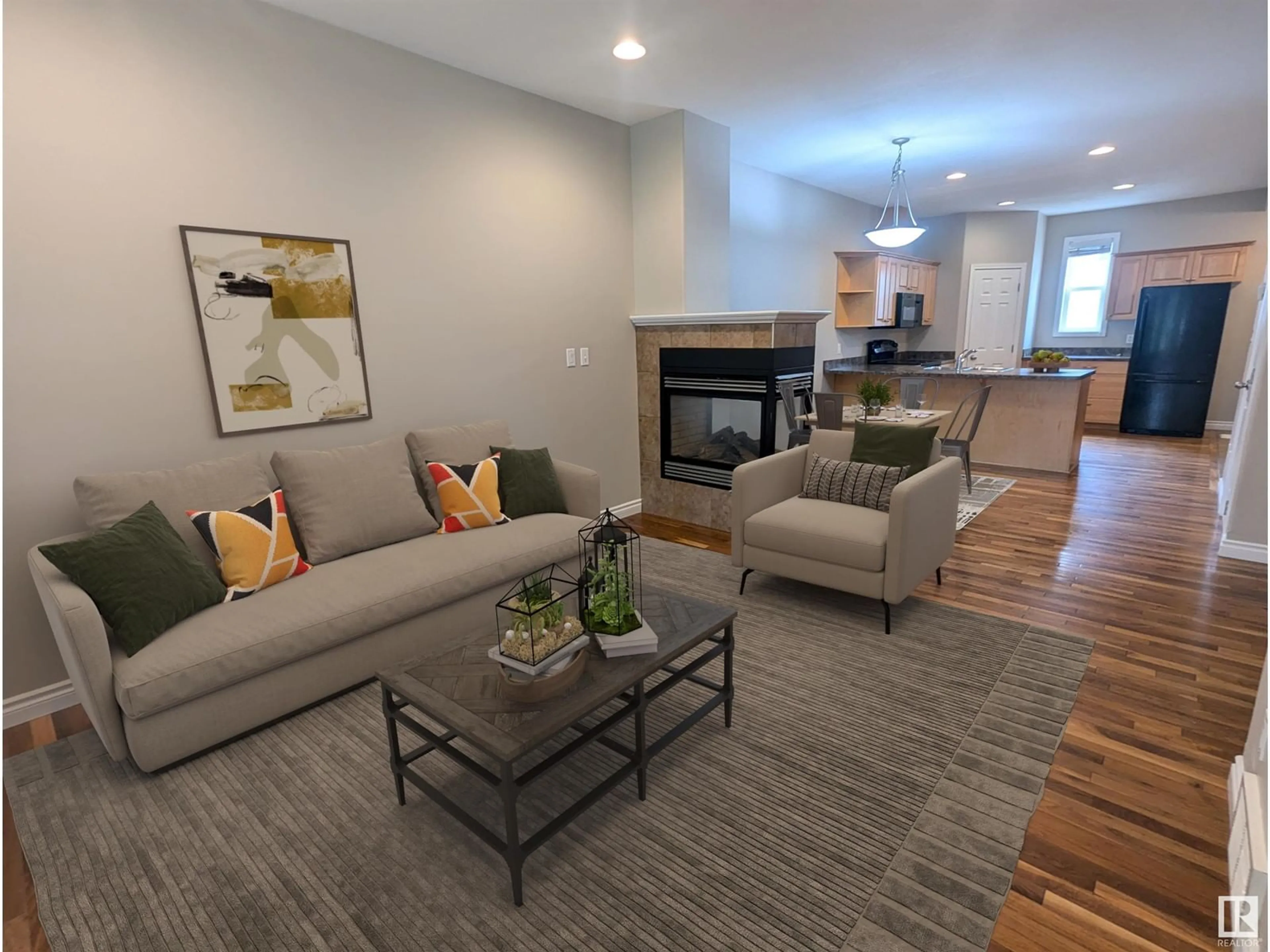8741 83 AV NW, Edmonton, Alberta T6C1B2
Contact us about this property
Highlights
Estimated ValueThis is the price Wahi expects this property to sell for.
The calculation is powered by our Instant Home Value Estimate, which uses current market and property price trends to estimate your home’s value with a 90% accuracy rate.Not available
Price/Sqft$329/sqft
Days On Market21 days
Est. Mortgage$1,963/mth
Maintenance fees$250/mth
Tax Amount ()-
Description
Welcome to 8741 83 Ave, a stunning 2-storey townhouse nestled in the heart of Edmonton's beloved Bonnie Doon neighborhood. This end unit boasts timeless architecture and beautiful hardwood floors throughout. The main level features a spacious kitchen, a generous dining area, and a cozy living room anchored by a three-sided fireplace. Upstairs, discover three ample bedrooms including a master with a 3-piece ensuite, complemented by a full 4-piece bath. The basement is finished with an enormous family room and an additional 4pc bathroom. Outside, enjoy a covered veranda to shield visitors from the elements and the convenience of a double detached garage, plus on street parking. Ideally situated just steps to Mill Creek Ravine, Faculte St Jean, and future LRT station, this home offers both charm and modern convenience. With low condo fees and proximity to trendy shops and a vibrant community. Some images virtually staged (id:39198)
Property Details
Interior
Features
Basement Floor
Family room
10.33 m x 3.21 mLaundry room
2.52 m x 1.72 mCondo Details
Inclusions
Property History
 32
32


