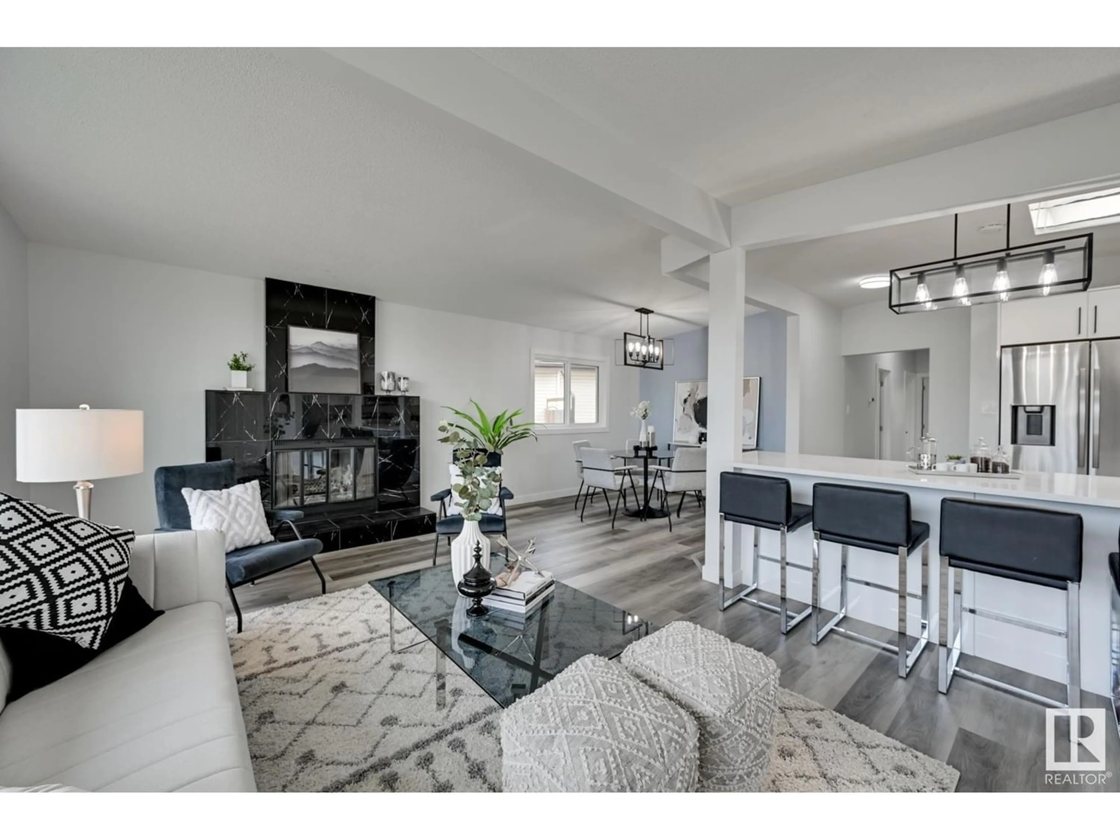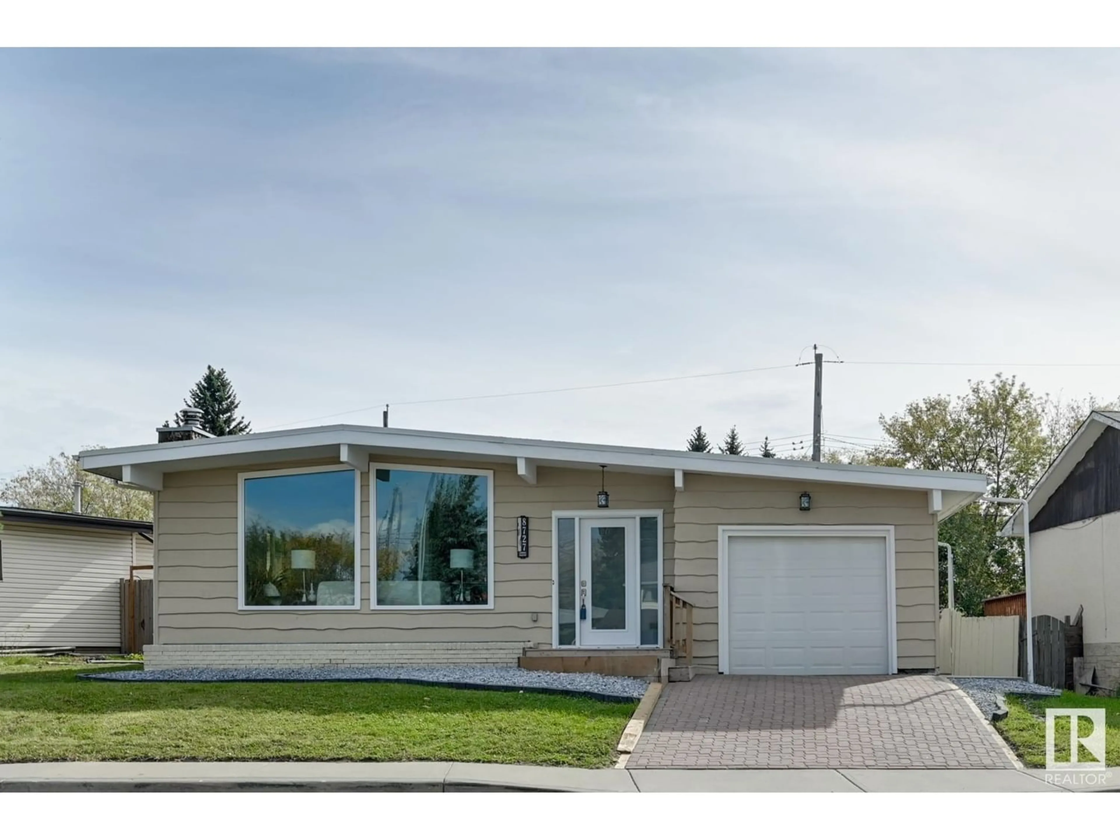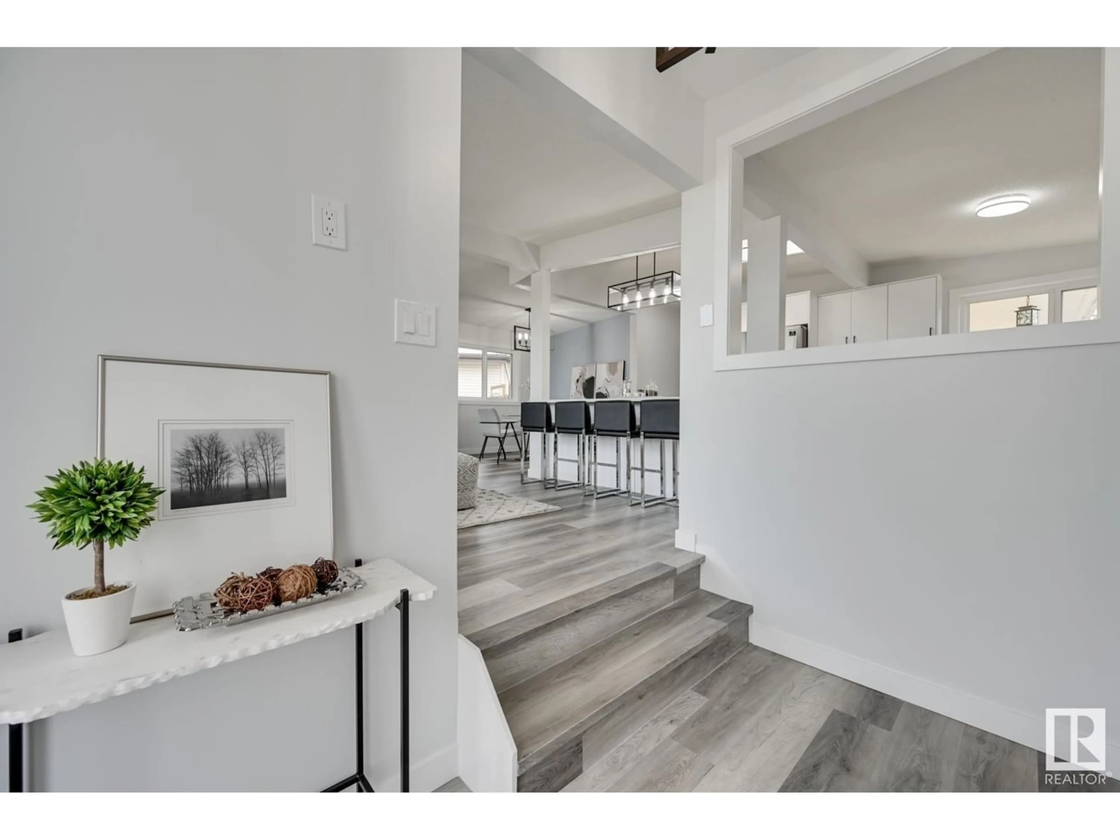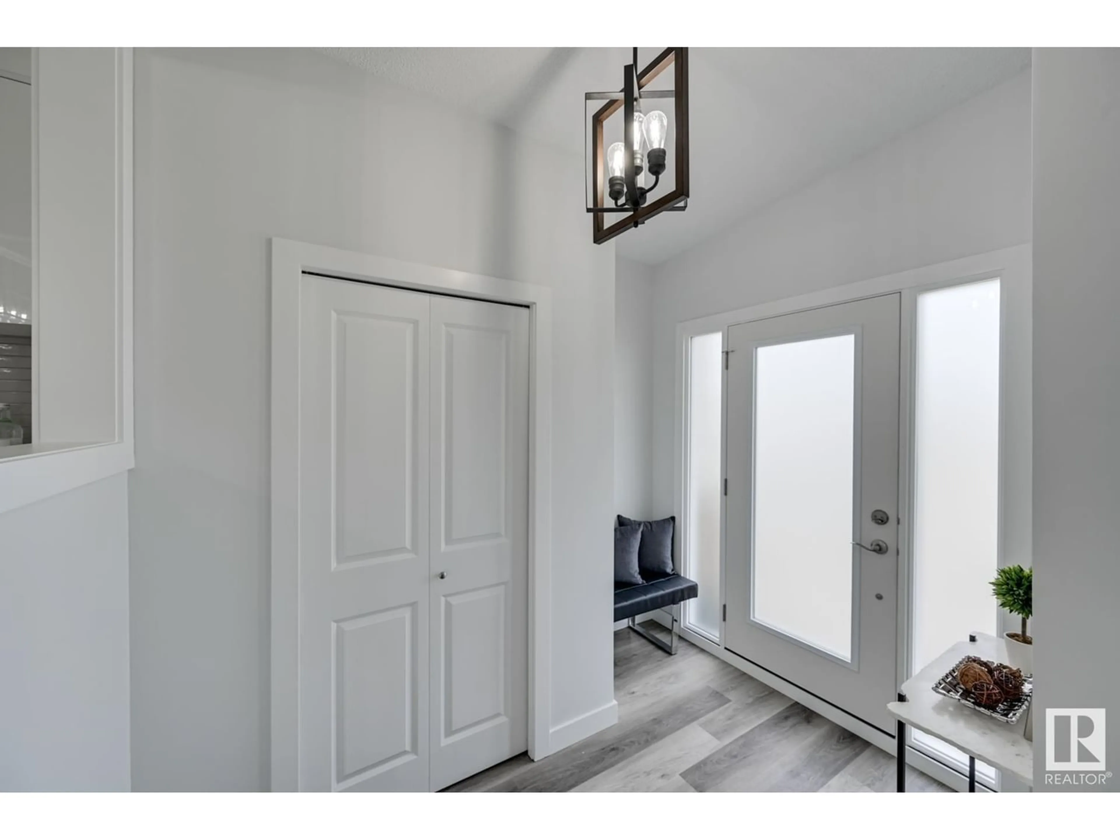8727 CONNORS RD NW, Edmonton, Alberta T6E4B3
Contact us about this property
Highlights
Estimated ValueThis is the price Wahi expects this property to sell for.
The calculation is powered by our Instant Home Value Estimate, which uses current market and property price trends to estimate your home’s value with a 90% accuracy rate.Not available
Price/Sqft$401/sqft
Est. Mortgage$2,272/mo
Tax Amount ()-
Days On Market1 year
Description
Welcome to this completely renovated bungalow in the wonderful, popular area of Bonnie Doon; close to downtown, array of shops and the North Saskatchewan River, the new LRT & the historic district of Old Strathcona & one of Edmonton's trendiest areas Whyte Avenue. Large living room windows along with a kitchen skylight help fill this home with plenty of natural light. New stainless steel Samsung appliances. Brand new luxury vinyl plank flooring, ceramic tile and carpet. Walking past the open concept living room and kitchen area are 3 bedrooms and 2 full bathrooms, one of which is a ensuite in the primary bedroom. A side entrance leads to the backyard with a large deck, still having plenty of grass space. The basement is very spacious with lots of room to set up a large family recreation area, a 4th bedroom, and a 2-piece bathroom with room to add a shower. For any investors looking for a rental property in a great neighbourhood this property would rent on average for $2,300 per month plus utilities. (id:39198)
Property Details
Interior
Features
Basement Floor
Family room
6.42 m x 2.94 mBedroom 4
3.26 m x 3.2 mLaundry room
5.44 m x 3.11 mExterior
Parking
Garage spaces 2
Garage type Attached Garage
Other parking spaces 0
Total parking spaces 2




