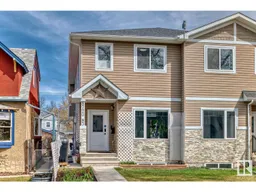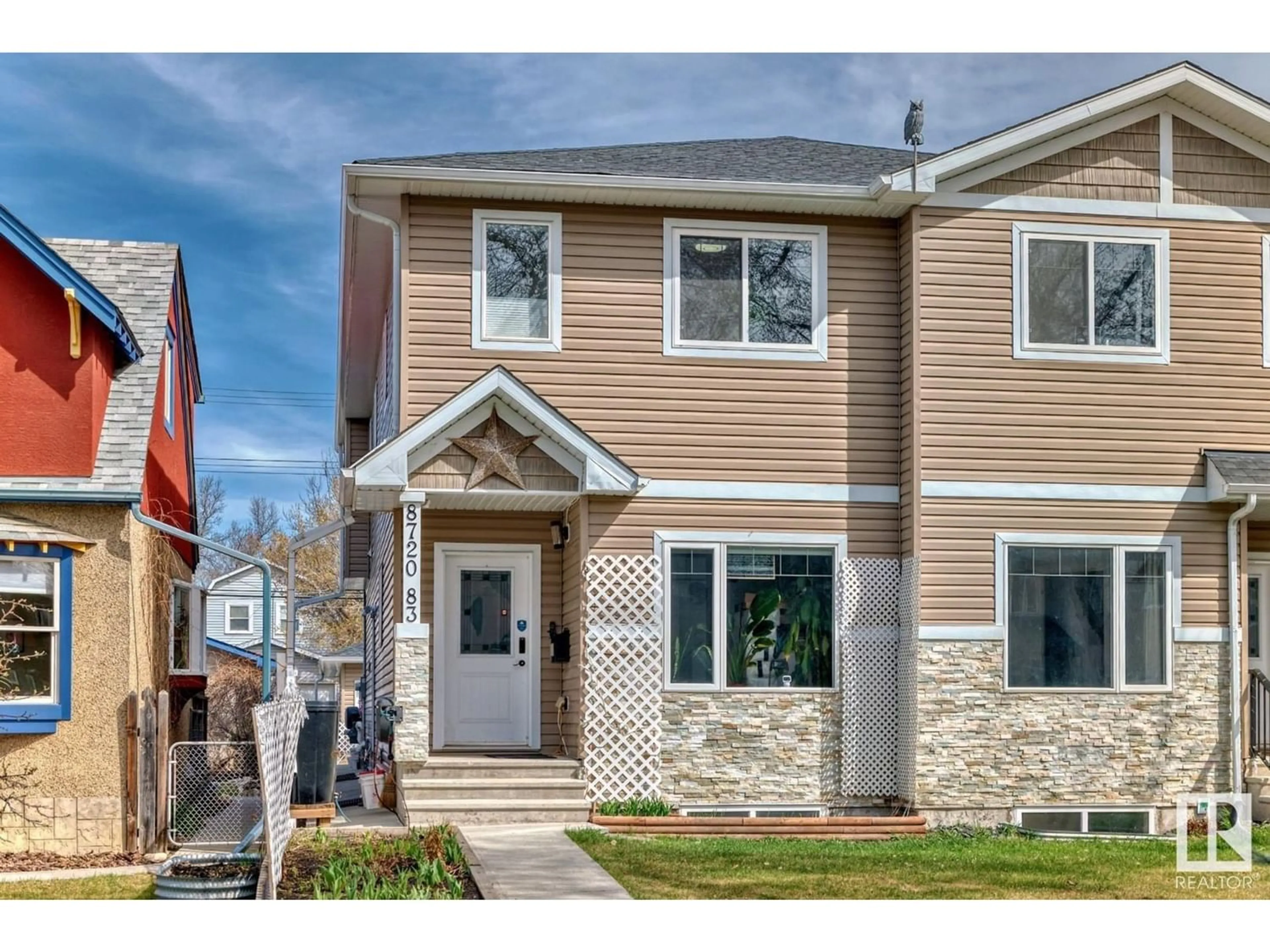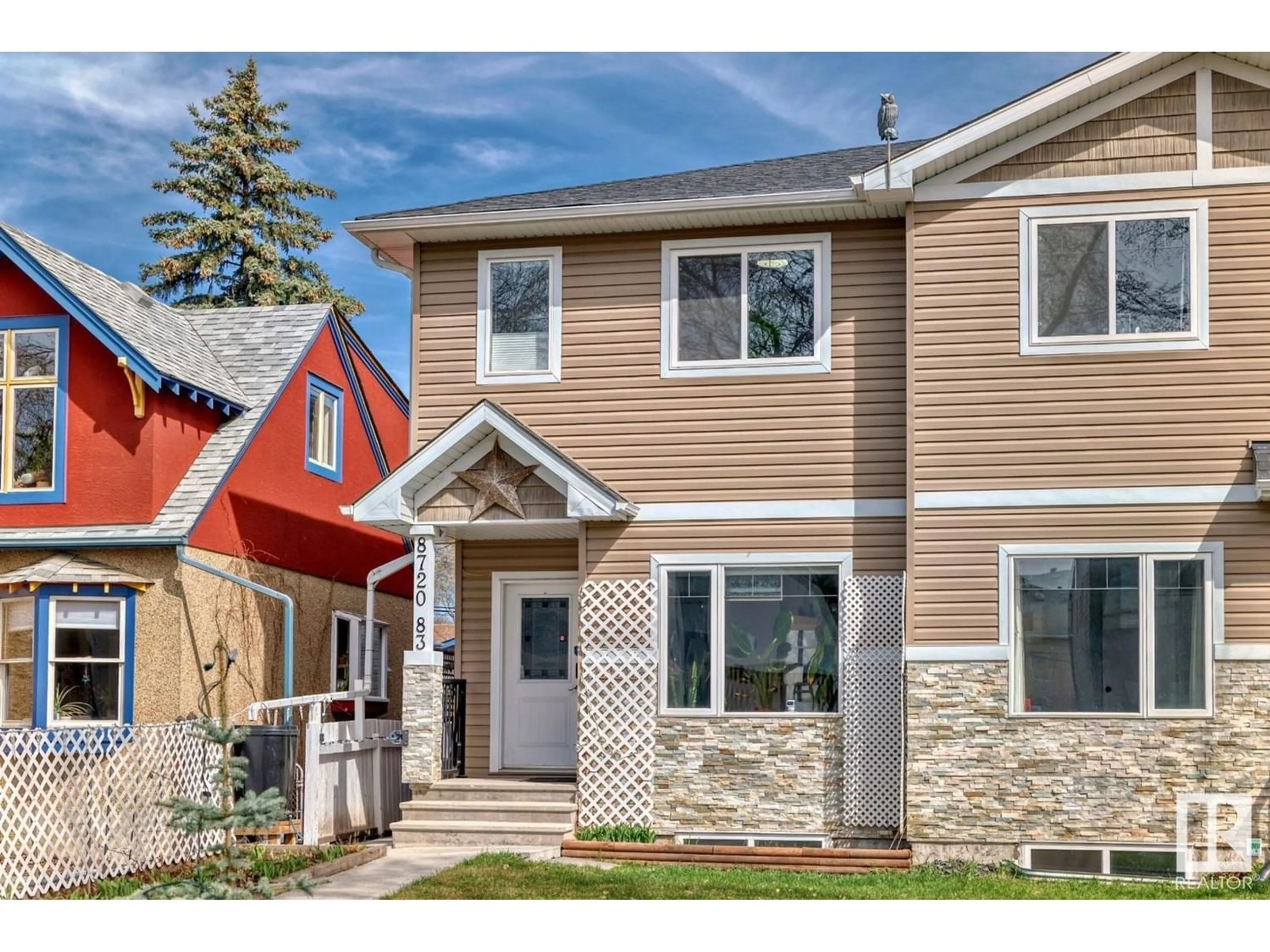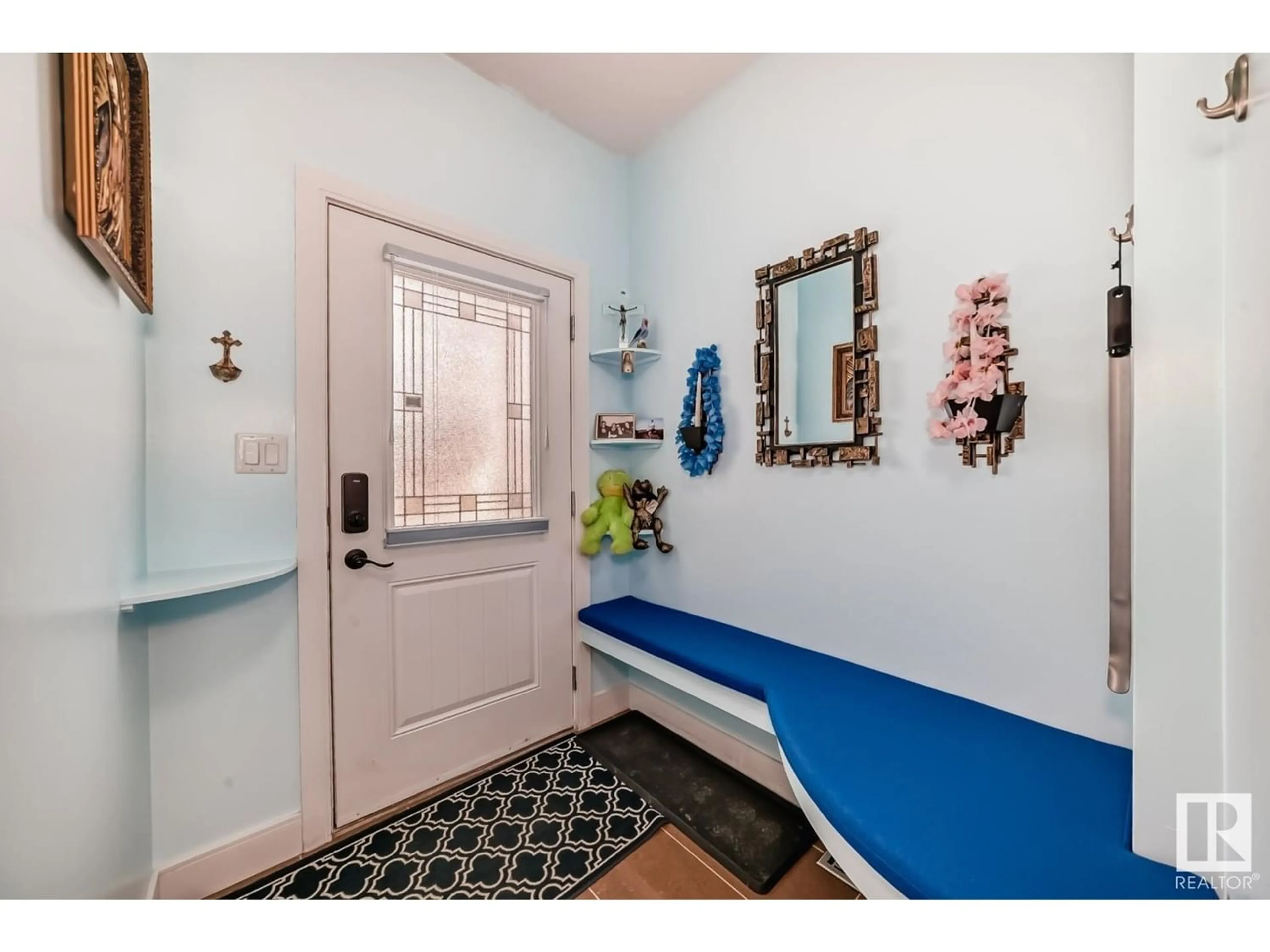8720 83 AV NW, Edmonton, Alberta T6C1B3
Contact us about this property
Highlights
Estimated ValueThis is the price Wahi expects this property to sell for.
The calculation is powered by our Instant Home Value Estimate, which uses current market and property price trends to estimate your home’s value with a 90% accuracy rate.Not available
Price/Sqft$269/sqft
Days On Market71 days
Est. Mortgage$2,147/mth
Tax Amount ()-
Description
2 storey half duplex in Bonnie Doon! This home features 9 ft ceiling, beautiful 7'' wide engineered hardwood flooring, ceramic tile, carpet. The spacious kitchen has lots of cabinet spaces, granite countertop, stainless steel appliances and is open to the dinning room. The living room has access to deck. Main floor laundry offers front loading washer & dryer. The good size den on main floor could also be used as the 4th bedroom or for extra space. Full bath is beside the den. 3 bedrooms, 2 full baths upstairs. Walk-in closet and 5pc ensuite bath in master bedroom. The basement has separate entrance. There is a double car garage in the back. Air conditioning unit. The location is within walking distance to Saint-Jean Campus of UOA and future LRT station at Bonnie Doon. Easy access to UofA, Bonnie Doon Centre, and Whyte AVE. (id:39198)
Property Details
Interior
Features
Main level Floor
Kitchen
4.64 m x 2.6 mDen
3.31 m x 3.07 mDining room
3.1 m x 2.66 mLiving room
4.82 m x 4.26 mProperty History
 50
50


