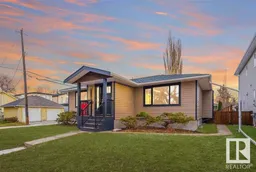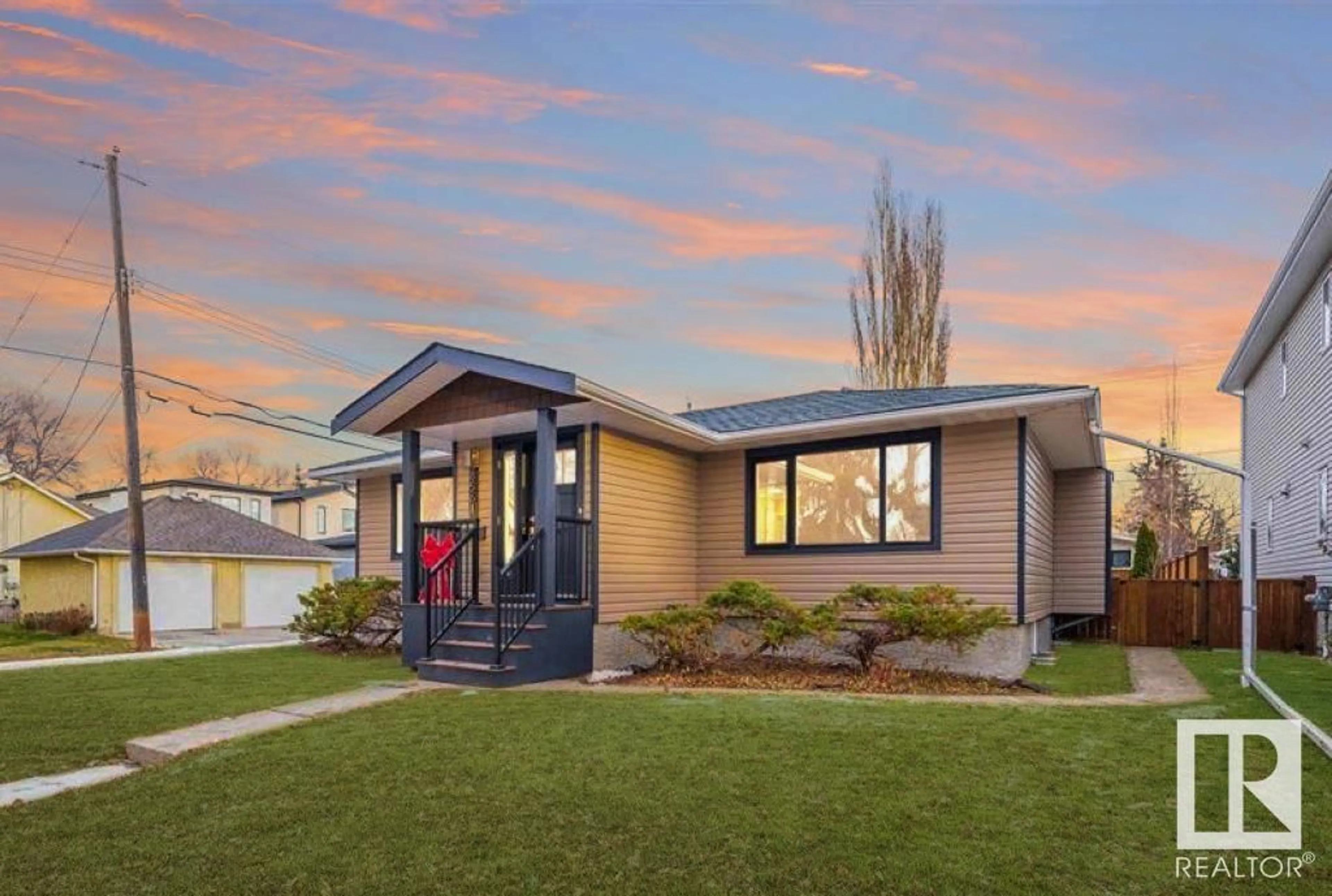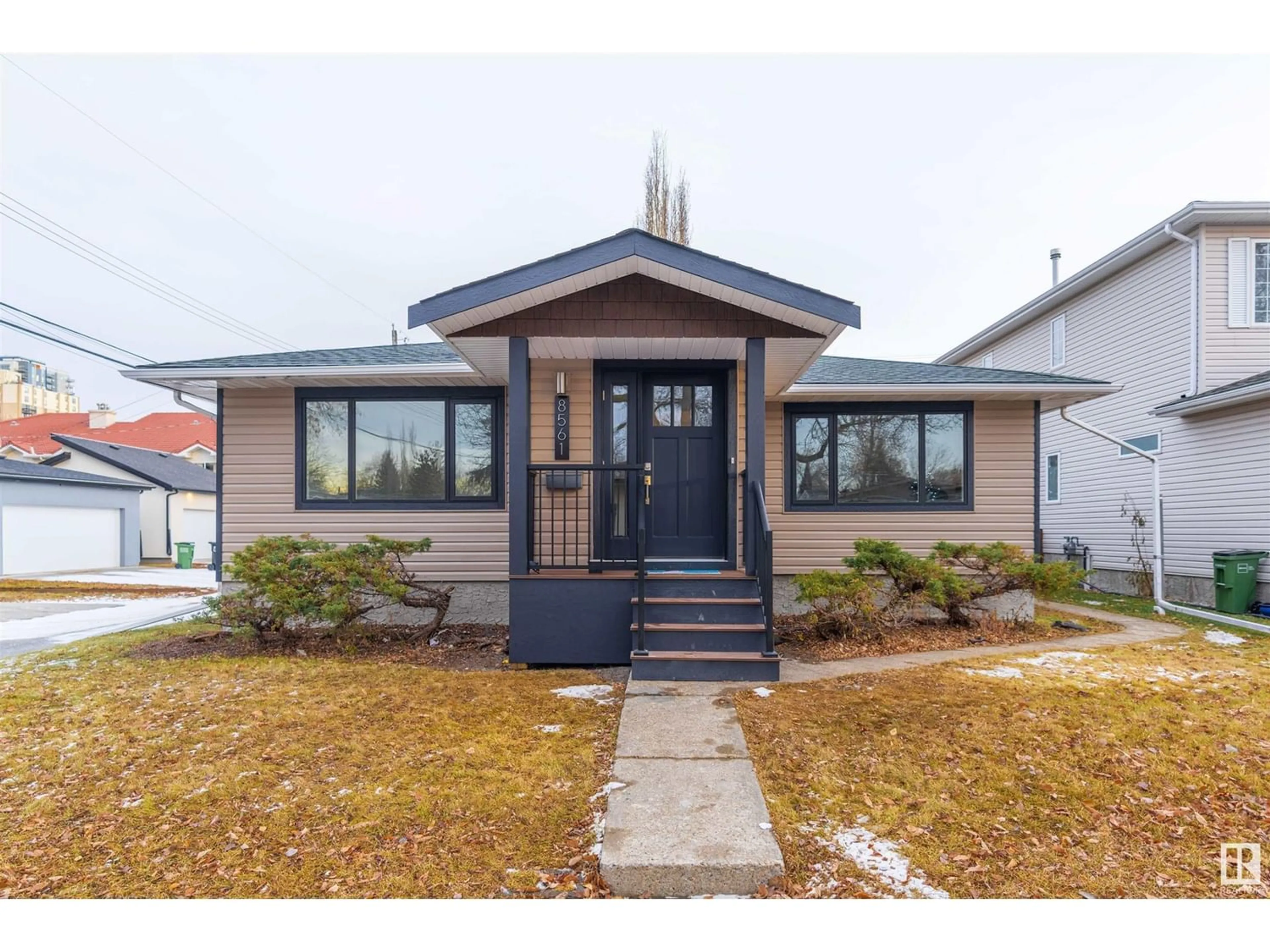8561 88 ST NW, Edmonton, Alberta T6C3J4
Contact us about this property
Highlights
Estimated ValueThis is the price Wahi expects this property to sell for.
The calculation is powered by our Instant Home Value Estimate, which uses current market and property price trends to estimate your home’s value with a 90% accuracy rate.Not available
Price/Sqft$560/sqft
Days On Market179 days
Est. Mortgage$2,577/mth
Tax Amount ()-
Description
SPECTACULAR professionaly remodeled bungalow on one of the finest streets in desirable Bonnie Doon. Marvel at the amazing kitchen complete with new SS appliances, quartz countertops, wainscotting feature wall, and wide plank white oak floors. The main floor boasts a gorgeous 4pc bathroom, primary bedroom with ensuite, second bedroom, and a flex room that could function as a den or a third main floor bedroom. The fully finished basement has a HUGE family room/rec room with WET BAR and electric fireplace, and a 4th Bedroom + an amazing 3-pc bath. Check out the extra large parking pad, adjacent to the single car garage. Enjoy the new vinyl windows as you take in your beautiful treed and landscaped backyard with a new fence and newly constructed back deck. The curb appeal on this home doesn't stop, with new vinyl siding, and new front porch; live worry-free with a new high efficiency furnace, upgraded electrical panel and a new hot water tank. The lot is an R-3 zoned, sub-dividable, 50 ft lot. (id:39198)
Property Details
Interior
Features
Main level Floor
Bedroom 3
3.76 m x 3.26 mLiving room
5.66 m x 3.72 mKitchen
2.85 m x 4.47 mPrimary Bedroom
4 m x 3.23 mProperty History
 37
37

