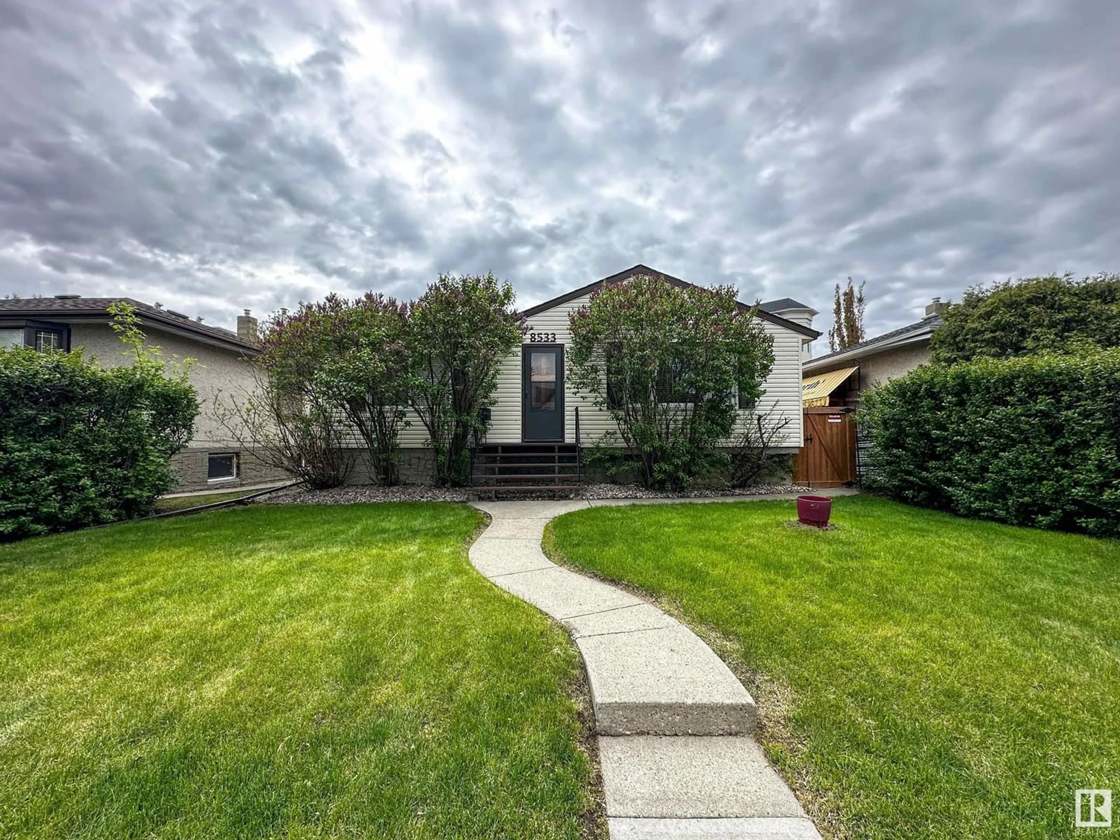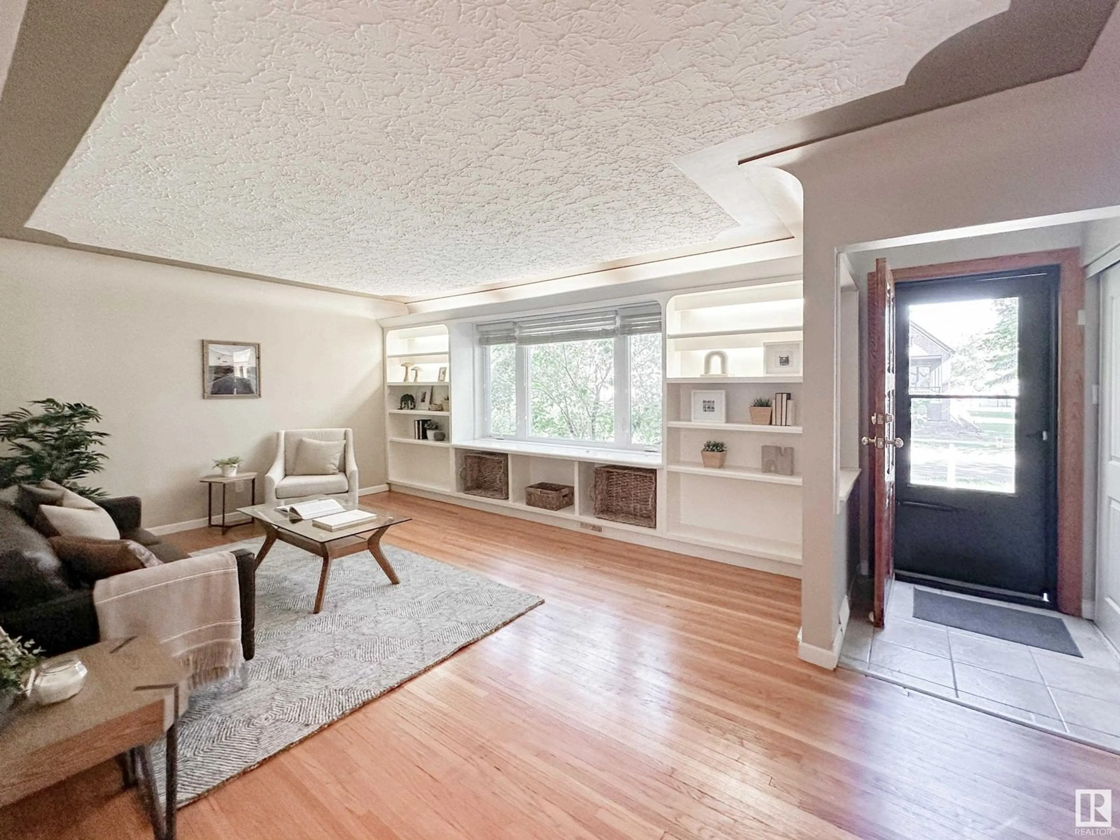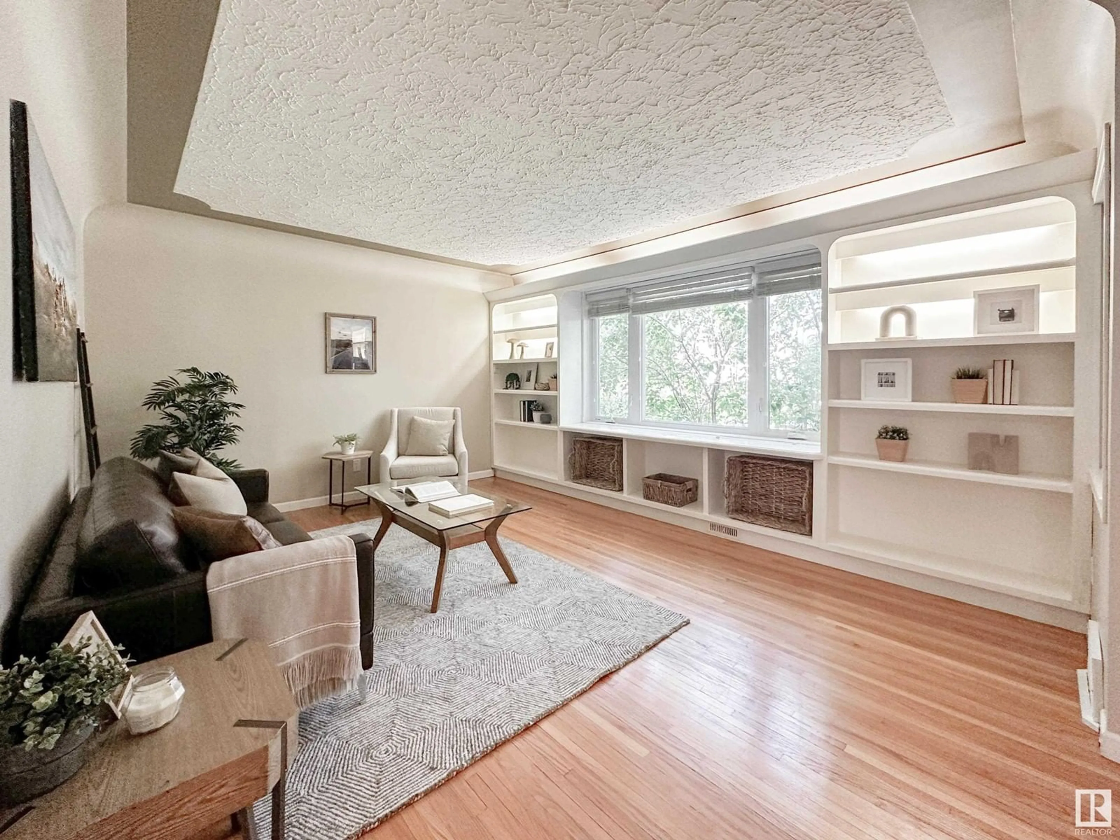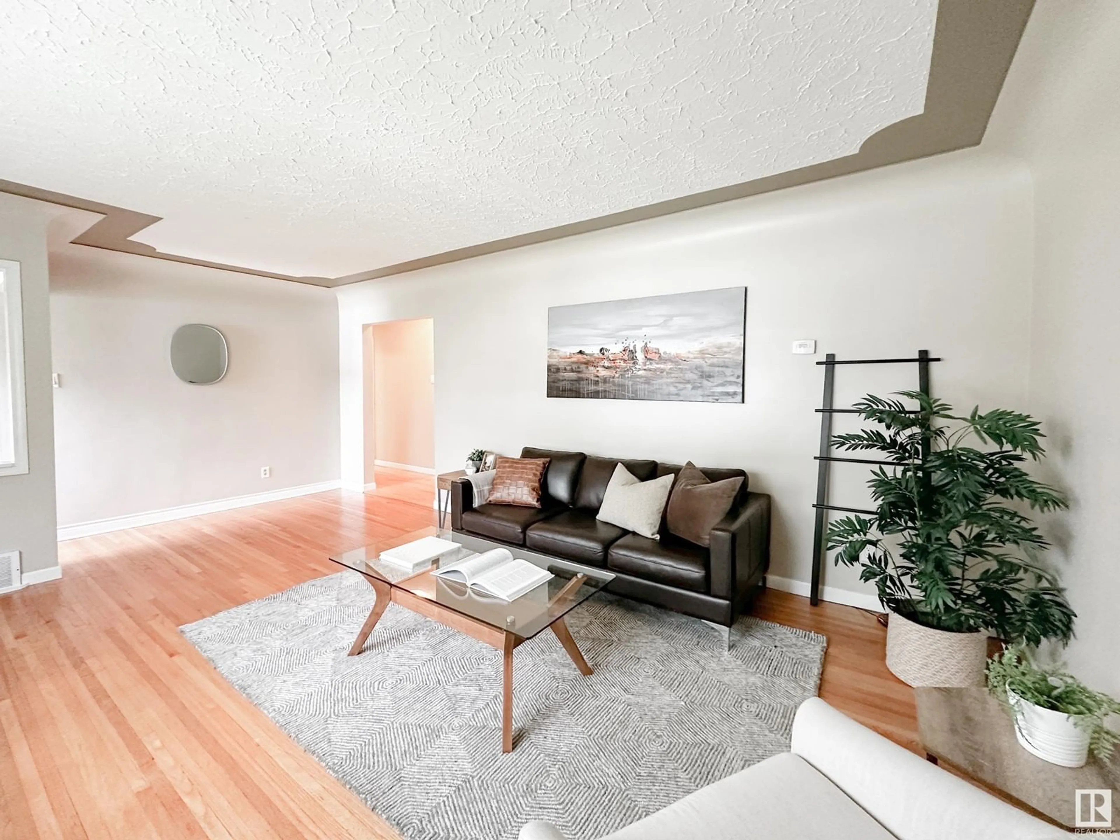8533 83 AV NW, Edmonton, Alberta T6C1A9
Contact us about this property
Highlights
Estimated ValueThis is the price Wahi expects this property to sell for.
The calculation is powered by our Instant Home Value Estimate, which uses current market and property price trends to estimate your home’s value with a 90% accuracy rate.Not available
Price/Sqft$496/sqft
Est. Mortgage$2,147/mo
Tax Amount ()-
Days On Market185 days
Description
Prime location in the heart of BONNIE DOON! This captivating character bungalow is situated off Whyte Ave on a tree lined street w/large lot zoned RF3. Minutes from shopping, restaurants, transportation, Farmers Market, UofA, Mill Creek Ravine, & downtown. Main floor offers a spacious living rm w/cove ceiling, built in shelving & hardwood floors. Updated kitchen ft. SS appliances, ample cabinets, countertops & spacious breakfast nook. Dining rm leads to STH facing 3 season sunroom! 2 bedrms w/renovated 4pc bath complete the main floor. LL boasts SEPARATE ENTRY, SECOND KITCHEN, family rm, bedrm, 3pc bath, laundry & storage ideal for roommates or multi-gen families! RECENT UPGRADES: windows, tile floor, paint, roof, tankless hot water system, deck, fencing & bathrms. Backyard is park-like w/mature shrubs, perennial flowers, STH exposure & OS single detached garage ft. workshop/large shed & addl carport! Added benefit: seniors condo behind increases neighbourhood security & provides snow removal in alley. (id:39198)
Property Details
Interior
Features
Basement Floor
Family room
Bedroom 3
Second Kitchen
Laundry room
Exterior
Parking
Garage spaces 6
Garage type -
Other parking spaces 0
Total parking spaces 6




