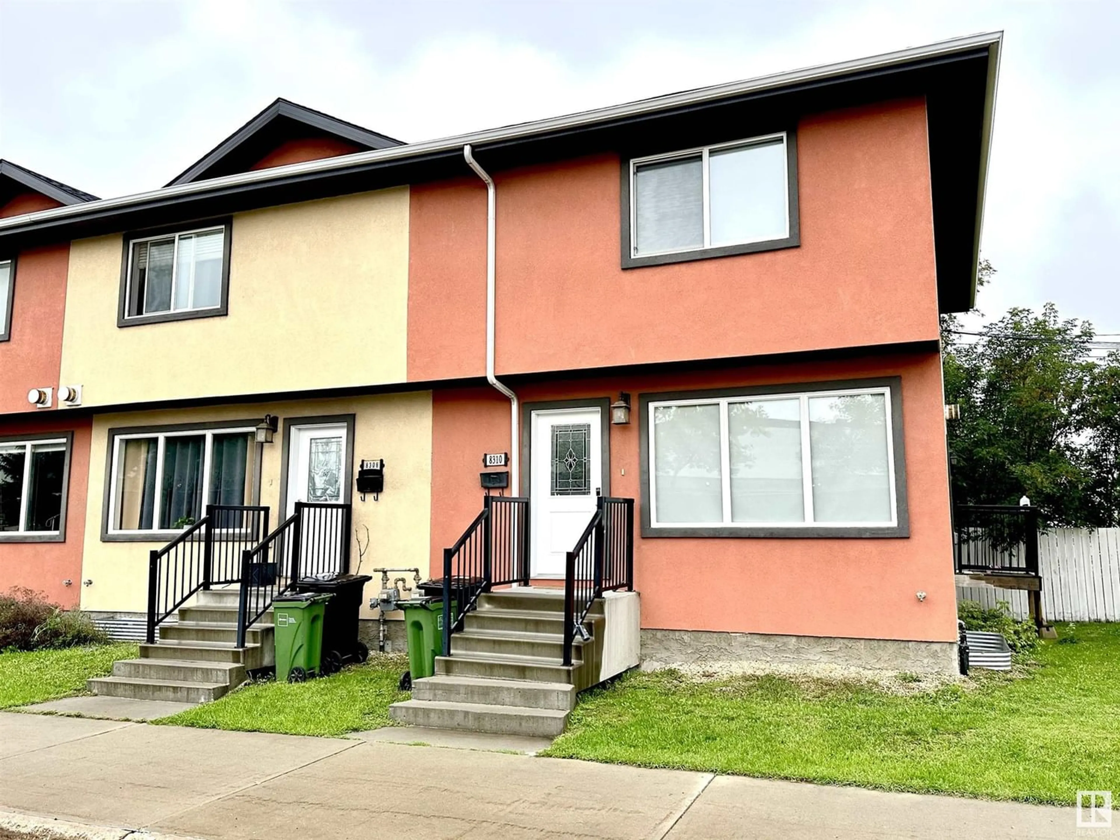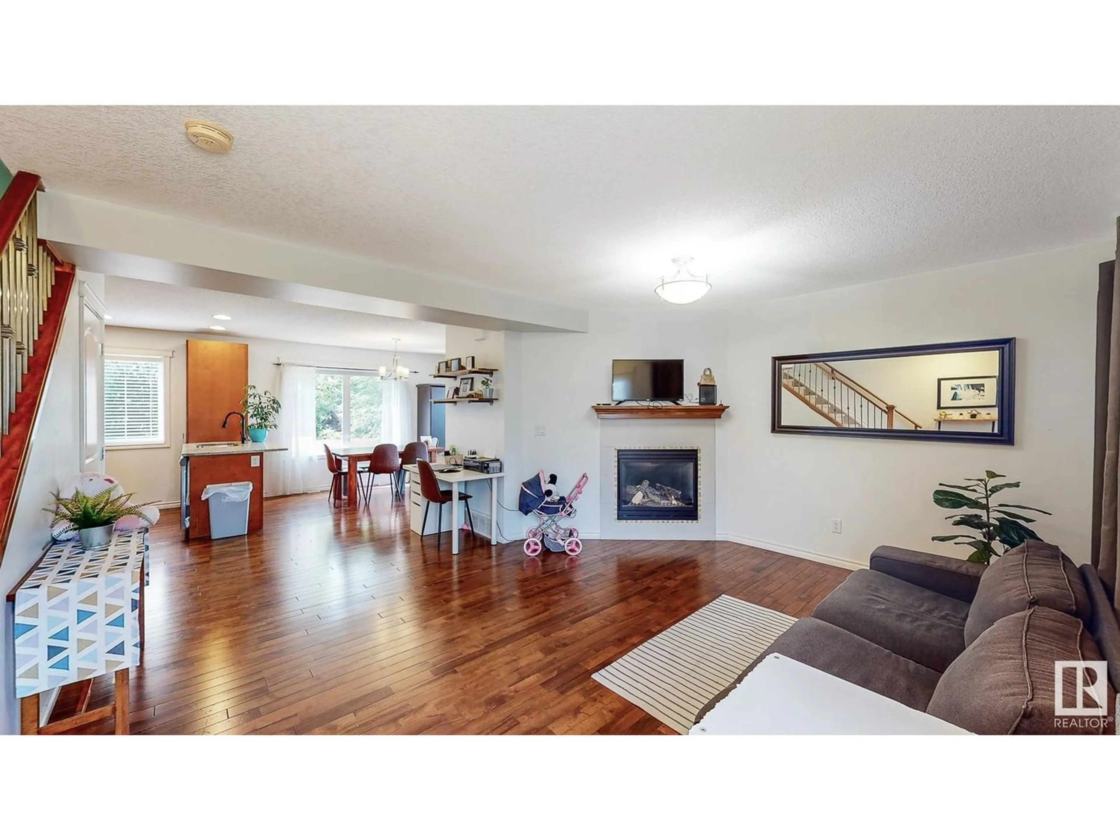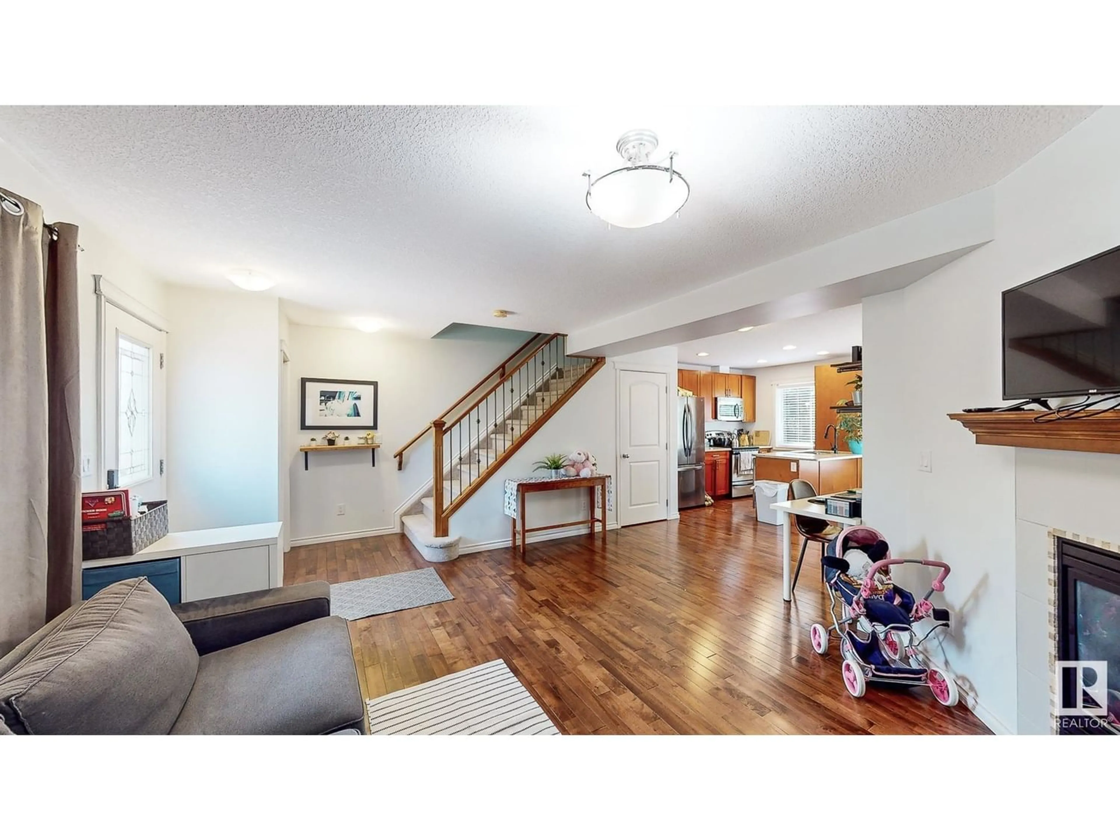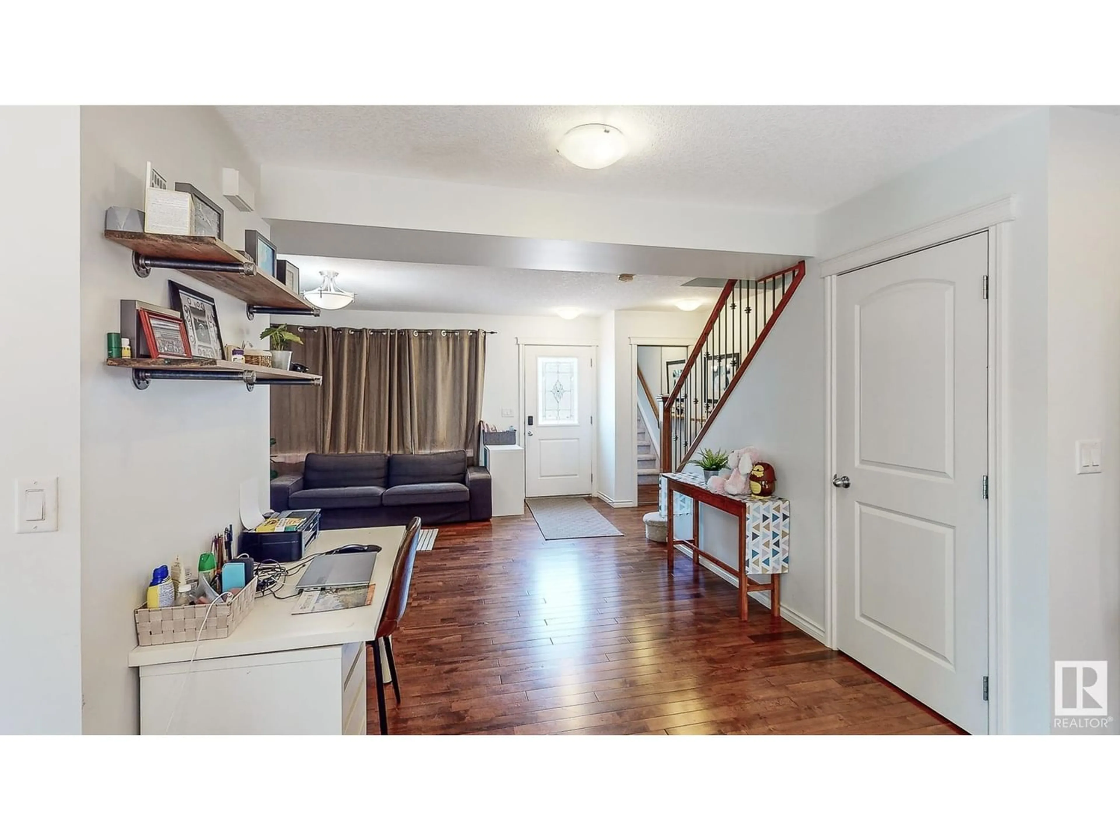8310 85 ST NW, Edmonton, Alberta T6C1B1
Contact us about this property
Highlights
Estimated ValueThis is the price Wahi expects this property to sell for.
The calculation is powered by our Instant Home Value Estimate, which uses current market and property price trends to estimate your home’s value with a 90% accuracy rate.Not available
Price/Sqft$295/sqft
Est. Mortgage$1,417/mo
Maintenance fees$83/mo
Tax Amount ()-
Days On Market1 year
Description
PRIME LOCATION nestled in Bonnie Doon! This beautiful townhouse offers the ideal urban living experience for students, investors, or first-time home buyers. Spanning over 1,100 SqFt across 2 well-designed stories, this home boast an inviting & open concept main floor that effortlessly combines style, functionality, and brightness. The S/S appliances & hardwood flooring on this level adds a touch of elegance. Completing the main floor is a powder room, granite countertops, an island, a cozy f/p, and a balcony! Heading upstairs, you will love the convenience of a laundry room, eliminating the need for trips up & down the stairs. The double master suites are a true highlight of this home, each boasting its own ensuite bath. Situated directly across the street from the Bonnie Doon Mall, steps from public transportation & the new LRT line, this location ensures convenient access to Downtown and the U of A, making your daily commute efficient & stress-free. All this home needs is YOU! (id:39198)
Property Details
Interior
Features
Main level Floor
Dining room
3.28 m x 3.07 mKitchen
2.55 m x 309 mLiving room
4.67 m x 5.49 mCondo Details
Inclusions




