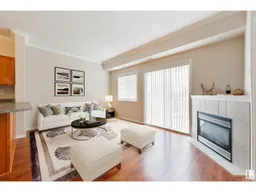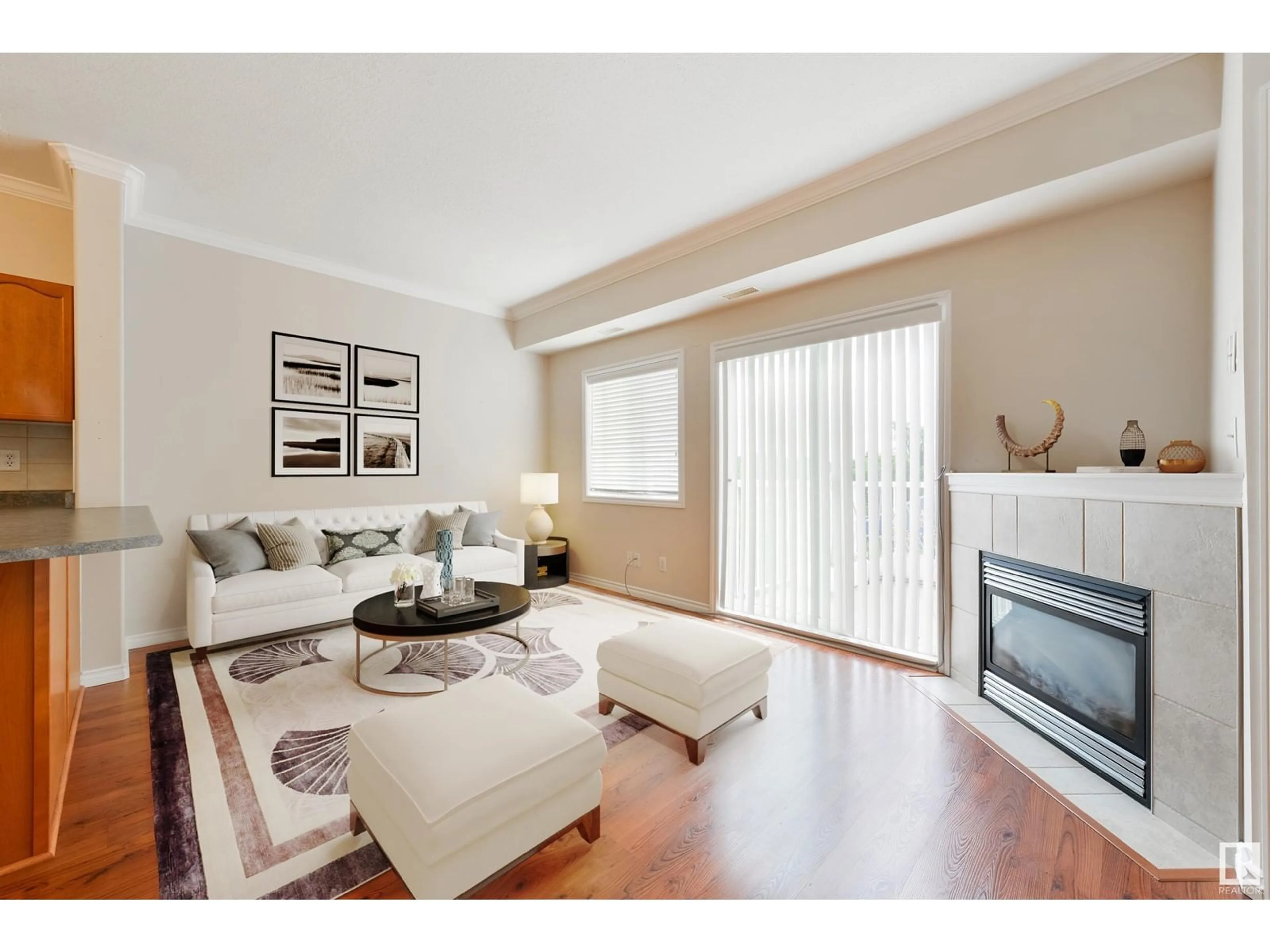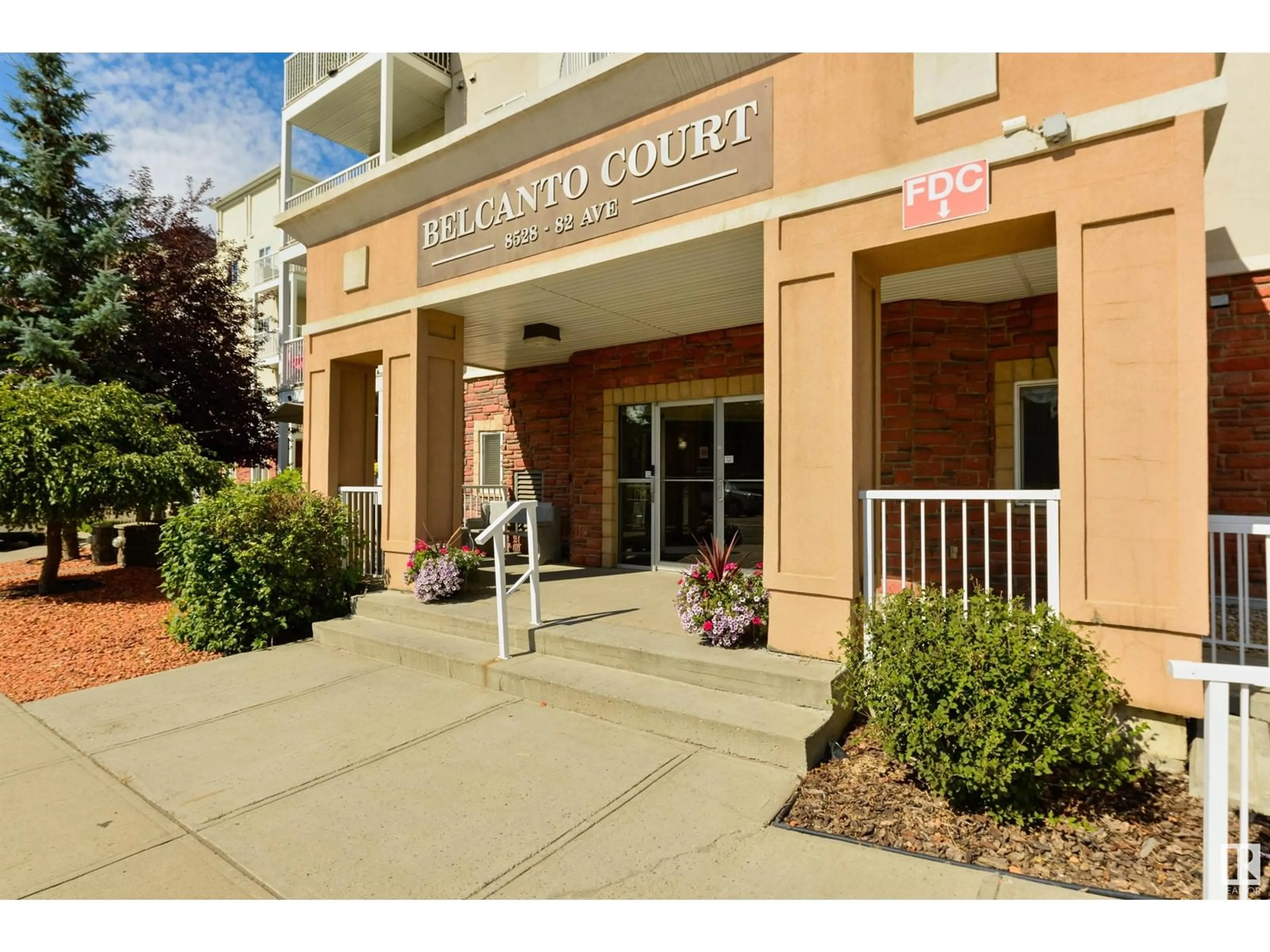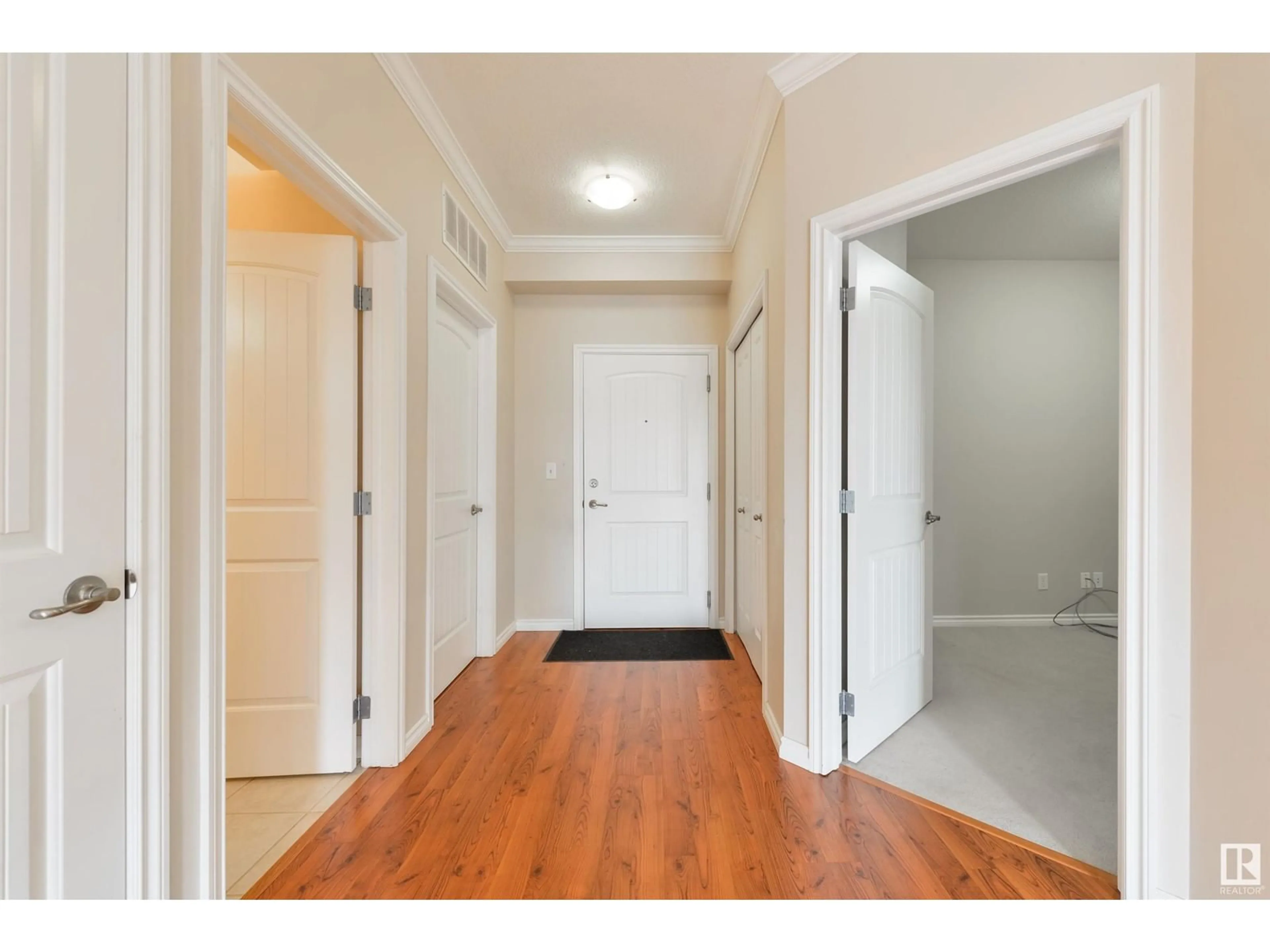#422 8528 82 AV NW, Edmonton, Alberta T6C0Y9
Contact us about this property
Highlights
Estimated ValueThis is the price Wahi expects this property to sell for.
The calculation is powered by our Instant Home Value Estimate, which uses current market and property price trends to estimate your home’s value with a 90% accuracy rate.Not available
Price/Sqft$212/sqft
Est. Mortgage$709/mth
Maintenance fees$561/mth
Tax Amount ()-
Days On Market42 days
Description
Bright & spacious, this TOP FLOOR unit offers the best of central living. With large windows & an open concept layout, this condo is ideal for hosting and daily living. The kitchen seamlessly connects to the dining room and living room with corner gas fireplace. Step onto the sunny, south facing balcony, perfect for your urban gardening. The master bedroom boasts a huge walk-through closet and full 4 piece ensuite. Across the unit, perfect of privacy, you'll find a second bedroom which would work well as a home office or hobby room. In-suite laundry, UNDERGROUND parking with car wash, secure storage cage, all make life more convenient. The 45+ building is well run, has wonderful residents and boasts a social room and guest suite. Close to transit, Whyte Ave, downtown and all amenities, the best of living in Bonnie Doon is right at your doorstep! *Some images are virtually staged* (id:39198)
Property Details
Interior
Features
Main level Floor
Bedroom 2
2.36 m x 3.11 mLiving room
3.16 m x 4.7 mDining room
2.3 m x 3.85 mKitchen
2.69 m x 3.12 mCondo Details
Amenities
Ceiling - 9ft, Vinyl Windows
Inclusions
Property History
 39
39


