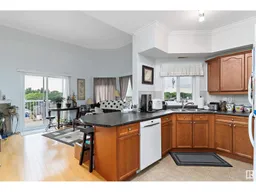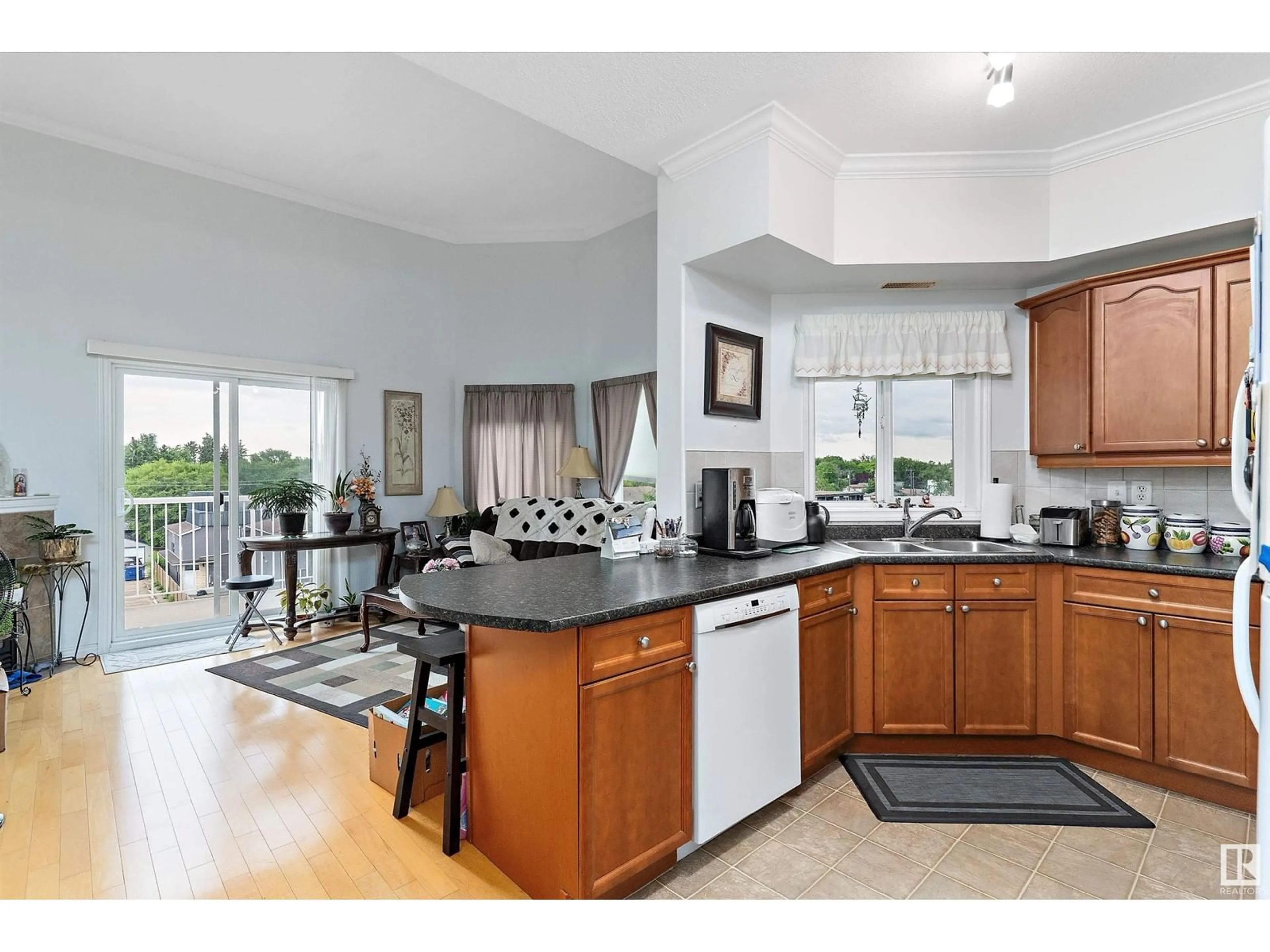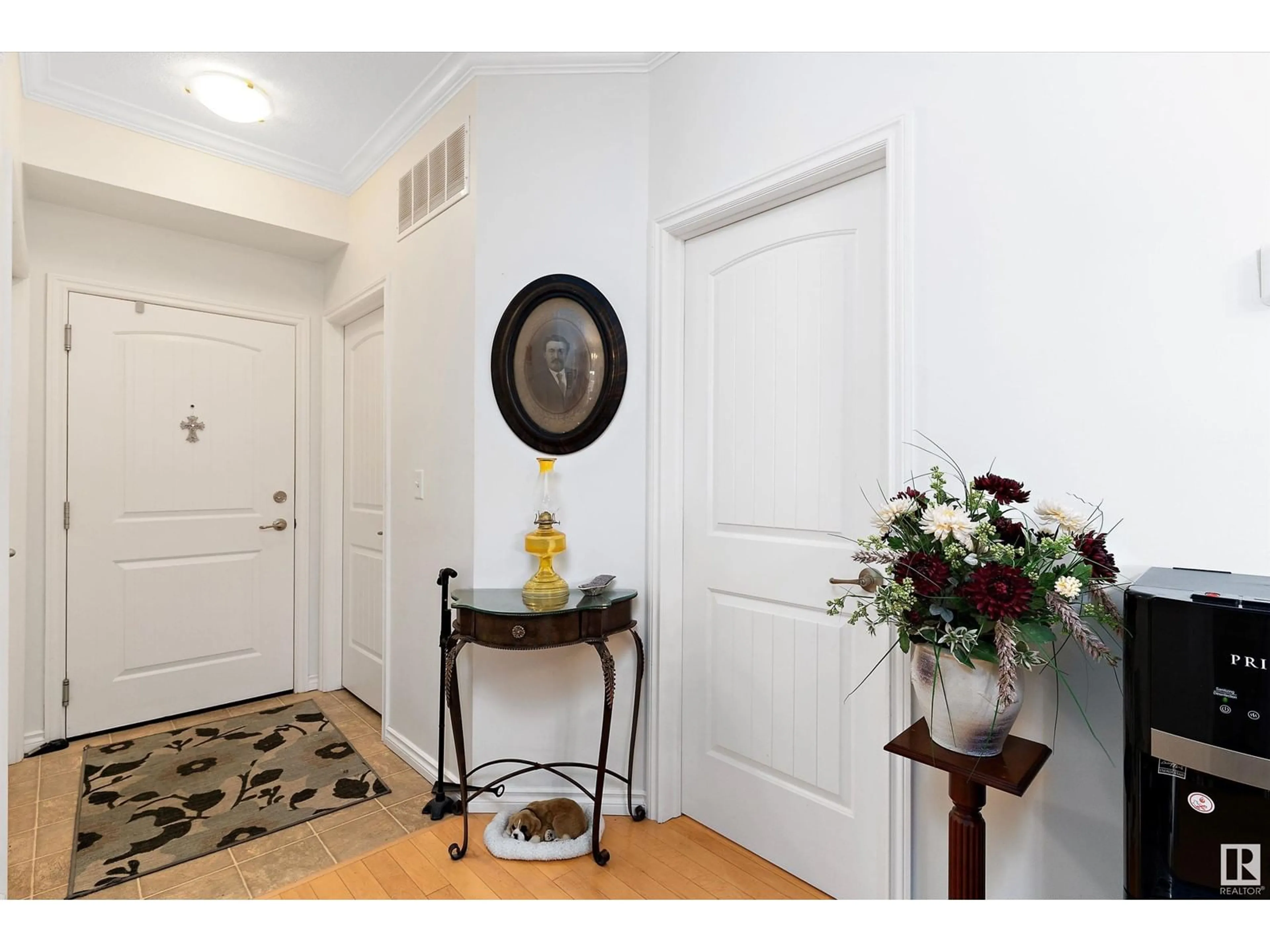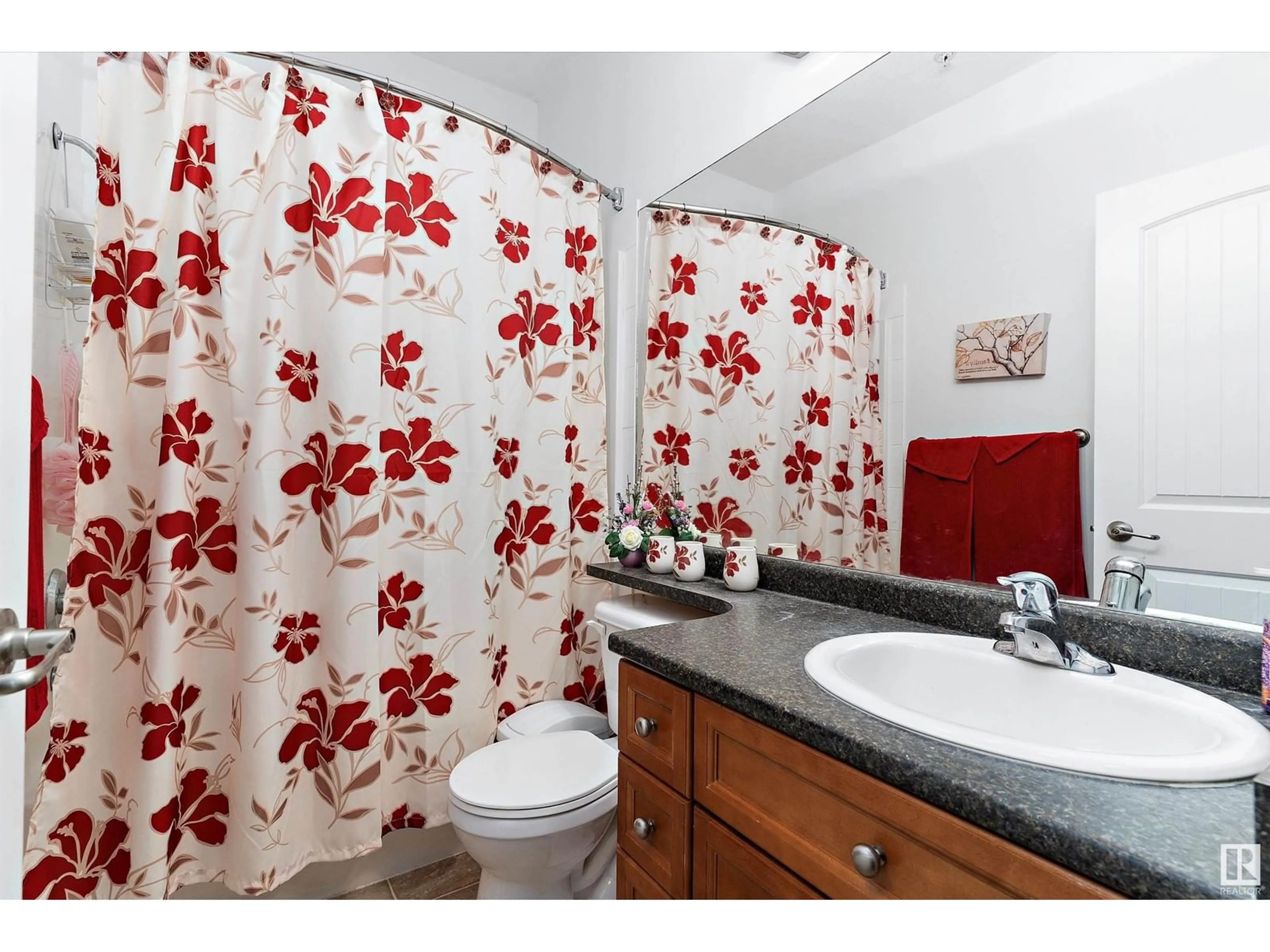#421 8528 82 AV NW, Edmonton, Alberta T6C0Y8
Contact us about this property
Highlights
Estimated ValueThis is the price Wahi expects this property to sell for.
The calculation is powered by our Instant Home Value Estimate, which uses current market and property price trends to estimate your home’s value with a 90% accuracy rate.Not available
Price/Sqft$185/sqft
Est. Mortgage$717/mo
Maintenance fees$647/mo
Tax Amount ()-
Days On Market115 days
Description
Discover your dream home in this meticulously maintained 1-bedroom plus den condo in a prestigious adult living community! Step into a bright and open space with high ceilings and generous windows, flooding the condo with natural light. The inviting gas fireplace is perfect for cozying up on chilly evenings. The spacious den is ideal for a home office or media room, offering flexibility to suit your lifestyle. Enjoy ample storage space within the utility room and designated parking/storage area. The tranquil bedroom features a walk-through closet leading to a well-appointed ensuite bathroom. The kitchen combines functionality and style, boasting plenty of storage, counter space, and a charming over-sink window. Residents have access to top-notch amenities, including a vibrant common room with social activities and a rentable guest suite. The heated underground parkade includes a carwash and bike racks for added convenience. Located on Whyte Avenue, across from Bonnie Doon Mall. (id:39198)
Property Details
Interior
Features
Main level Floor
Living room
4.79 m x 3.65 mDining room
3.49 m x 2.5 mKitchen
3.18 m x 3.01 mDen
3.81 m x 3.8 mCondo Details
Amenities
Ceiling - 9ft, Vinyl Windows
Inclusions
Property History
 31
31


